Туалет с паркетным полом среднего тона и врезной раковиной – фото дизайна интерьера
Сортировать:
Бюджет
Сортировать:Популярное за сегодня
161 - 180 из 1 292 фото
1 из 3
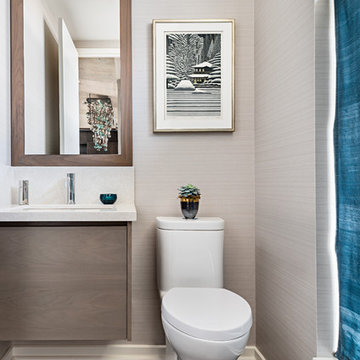
Powder Room. Photography by Gillian Jackson
Идея дизайна: маленький туалет в современном стиле с плоскими фасадами, серыми фасадами, унитазом-моноблоком, белой плиткой, белыми стенами, паркетным полом среднего тона, врезной раковиной, столешницей из искусственного кварца, серым полом и серой столешницей для на участке и в саду
Идея дизайна: маленький туалет в современном стиле с плоскими фасадами, серыми фасадами, унитазом-моноблоком, белой плиткой, белыми стенами, паркетным полом среднего тона, врезной раковиной, столешницей из искусственного кварца, серым полом и серой столешницей для на участке и в саду
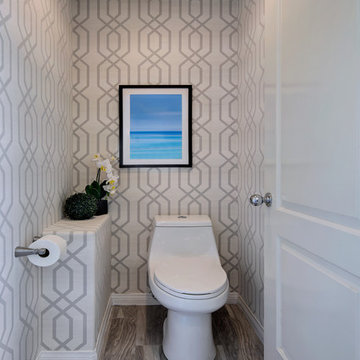
Design by 27 Diamonds Interior Design
На фото: большой туалет в современном стиле с фасадами островного типа, фасадами цвета дерева среднего тона, унитазом-моноблоком, серой плиткой, керамогранитной плиткой, серыми стенами, паркетным полом среднего тона, врезной раковиной, мраморной столешницей и серым полом
На фото: большой туалет в современном стиле с фасадами островного типа, фасадами цвета дерева среднего тона, унитазом-моноблоком, серой плиткой, керамогранитной плиткой, серыми стенами, паркетным полом среднего тона, врезной раковиной, мраморной столешницей и серым полом
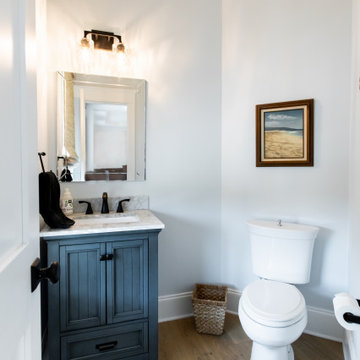
Идея дизайна: маленький туалет в стиле неоклассика (современная классика) с синими фасадами, раздельным унитазом, синими стенами, паркетным полом среднего тона, врезной раковиной, серой столешницей и напольной тумбой для на участке и в саду

Источник вдохновения для домашнего уюта: туалет среднего размера в современном стиле с плоскими фасадами, фасадами цвета дерева среднего тона, инсталляцией, бежевой плиткой, мраморной плиткой, белыми стенами, паркетным полом среднего тона, врезной раковиной, столешницей из искусственного камня, коричневым полом, черной столешницей, подвесной тумбой и многоуровневым потолком
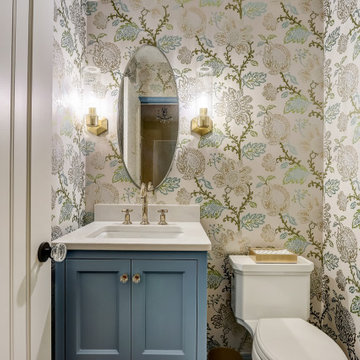
Источник вдохновения для домашнего уюта: маленький туалет в стиле неоклассика (современная классика) с фасадами с утопленной филенкой, синими фасадами, раздельным унитазом, разноцветными стенами, паркетным полом среднего тона, врезной раковиной, столешницей из искусственного кварца, коричневым полом, белой столешницей, напольной тумбой и обоями на стенах для на участке и в саду

Cute powder room featuring white paneling, navy and white wallpaper, custom-stained vanity, marble counters and polished nickel fixtures.
Идея дизайна: маленький туалет в классическом стиле с фасадами в стиле шейкер, коричневыми фасадами, унитазом-моноблоком, белыми стенами, паркетным полом среднего тона, врезной раковиной, мраморной столешницей, коричневым полом, белой столешницей, встроенной тумбой и обоями на стенах для на участке и в саду
Идея дизайна: маленький туалет в классическом стиле с фасадами в стиле шейкер, коричневыми фасадами, унитазом-моноблоком, белыми стенами, паркетным полом среднего тона, врезной раковиной, мраморной столешницей, коричневым полом, белой столешницей, встроенной тумбой и обоями на стенах для на участке и в саду
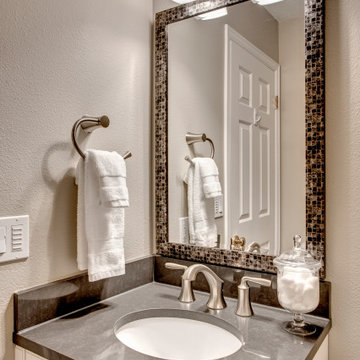
Simple Powder Room that matches the Kitchen creating continuity and consistency.
На фото: маленький туалет в стиле неоклассика (современная классика) с фасадами в стиле шейкер, белыми фасадами, унитазом-моноблоком, бежевыми стенами, паркетным полом среднего тона, врезной раковиной, столешницей из искусственного кварца, коричневым полом, серой столешницей и встроенной тумбой для на участке и в саду
На фото: маленький туалет в стиле неоклассика (современная классика) с фасадами в стиле шейкер, белыми фасадами, унитазом-моноблоком, бежевыми стенами, паркетным полом среднего тона, врезной раковиной, столешницей из искусственного кварца, коричневым полом, серой столешницей и встроенной тумбой для на участке и в саду

Michael Kaskel
На фото: маленький туалет в стиле неоклассика (современная классика) с фасадами островного типа, серыми фасадами, унитазом-моноблоком, разноцветной плиткой, стеклянной плиткой, синими стенами, паркетным полом среднего тона, врезной раковиной, столешницей из ламината и коричневым полом для на участке и в саду с
На фото: маленький туалет в стиле неоклассика (современная классика) с фасадами островного типа, серыми фасадами, унитазом-моноблоком, разноцветной плиткой, стеклянной плиткой, синими стенами, паркетным полом среднего тона, врезной раковиной, столешницей из ламината и коричневым полом для на участке и в саду с
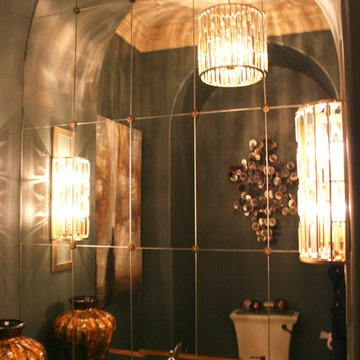
Amazing lighting and artwork dresses up a powder room.
На фото: туалет среднего размера в стиле неоклассика (современная классика) с раздельным унитазом, серыми стенами, паркетным полом среднего тона и врезной раковиной с
На фото: туалет среднего размера в стиле неоклассика (современная классика) с раздельным унитазом, серыми стенами, паркетным полом среднего тона и врезной раковиной с
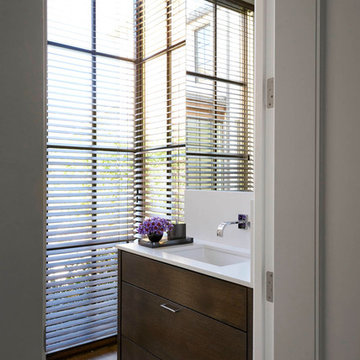
Пример оригинального дизайна: маленький туалет в современном стиле с плоскими фасадами, темными деревянными фасадами, белыми стенами, паркетным полом среднего тона, врезной раковиной и столешницей из искусственного кварца для на участке и в саду

Designer: Nicole Jackson (Interior Motives)
Geometric tile. Backlit LED mirror. Floating vanity.
Пример оригинального дизайна: маленький туалет в стиле модернизм с плоскими фасадами, коричневыми фасадами, раздельным унитазом, серой плиткой, керамической плиткой, серыми стенами, паркетным полом среднего тона, врезной раковиной, столешницей из гранита, коричневым полом, черной столешницей и подвесной тумбой для на участке и в саду
Пример оригинального дизайна: маленький туалет в стиле модернизм с плоскими фасадами, коричневыми фасадами, раздельным унитазом, серой плиткой, керамической плиткой, серыми стенами, паркетным полом среднего тона, врезной раковиной, столешницей из гранита, коричневым полом, черной столешницей и подвесной тумбой для на участке и в саду
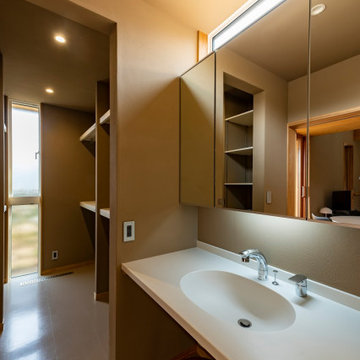
洗面カウンターはコーリアン。脇にはファミリークローゼットを配置し、脱衣場とは切り離ししています。
Свежая идея для дизайна: туалет среднего размера: освещение с плоскими фасадами, белыми фасадами, инсталляцией, бежевой плиткой, бежевыми стенами, паркетным полом среднего тона, врезной раковиной, бежевым полом и встроенной тумбой - отличное фото интерьера
Свежая идея для дизайна: туалет среднего размера: освещение с плоскими фасадами, белыми фасадами, инсталляцией, бежевой плиткой, бежевыми стенами, паркетным полом среднего тона, врезной раковиной, бежевым полом и встроенной тумбой - отличное фото интерьера

Photo by Christopher Stark.
Свежая идея для дизайна: туалет в стиле неоклассика (современная классика) с фасадами в стиле шейкер, синими фасадами, белыми стенами, паркетным полом среднего тона, врезной раковиной, коричневым полом и белой столешницей - отличное фото интерьера
Свежая идея для дизайна: туалет в стиле неоклассика (современная классика) с фасадами в стиле шейкер, синими фасадами, белыми стенами, паркетным полом среднего тона, врезной раковиной, коричневым полом и белой столешницей - отличное фото интерьера
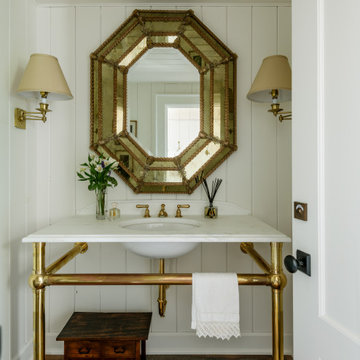
Источник вдохновения для домашнего уюта: туалет в классическом стиле с белыми стенами, паркетным полом среднего тона, врезной раковиной, коричневым полом, белой столешницей и стенами из вагонки
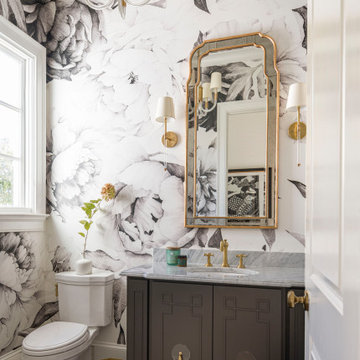
Powder bath with dark custom cabinet, decorative mirror and wall sconces.
Источник вдохновения для домашнего уюта: туалет в стиле неоклассика (современная классика) с фасадами островного типа, коричневыми фасадами, раздельным унитазом, паркетным полом среднего тона, врезной раковиной, мраморной столешницей, встроенной тумбой и обоями на стенах
Источник вдохновения для домашнего уюта: туалет в стиле неоклассика (современная классика) с фасадами островного типа, коричневыми фасадами, раздельным унитазом, паркетным полом среднего тона, врезной раковиной, мраморной столешницей, встроенной тумбой и обоями на стенах
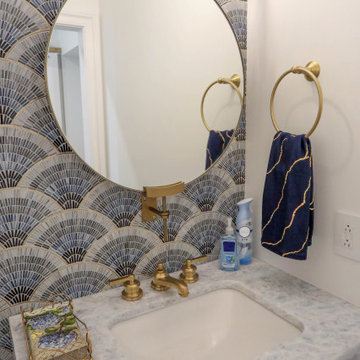
Powder bathroom featuring custom cabinetry and luxury fixtures.
Custom Cabinetry by Ayr Cabinet Co.; Lighting by Kendall Lighting Center; Tile by Halsey Tile Co. Plumbing Fixtures & Bath Hardware by Ferguson; Hardwood Flooring by Hoosier Hardwood Floors, LLC; Design by Nanci Wirt of N. Wirt Design & Gallery; Images by Marie Martin Kinney; General Contracting by Martin Bros. Contracting, Inc.
Products: Brown maple painted Kelly White. Artistic Tile Jazz Collection Fan Club Blue Ombre glass mosaic tile. Newport Brass plumbing fixtures and bathroom hardware in Satin Bronze. Kohler undermount bathroom sink and DXV toilet. Artistic Tile White Diamond quartzite countertop with leathered finish.

Download our free ebook, Creating the Ideal Kitchen. DOWNLOAD NOW
This family from Wheaton was ready to remodel their kitchen, dining room and powder room. The project didn’t call for any structural or space planning changes but the makeover still had a massive impact on their home. The homeowners wanted to change their dated 1990’s brown speckled granite and light maple kitchen. They liked the welcoming feeling they got from the wood and warm tones in their current kitchen, but this style clashed with their vision of a deVOL type kitchen, a London-based furniture company. Their inspiration came from the country homes of the UK that mix the warmth of traditional detail with clean lines and modern updates.
To create their vision, we started with all new framed cabinets with a modified overlay painted in beautiful, understated colors. Our clients were adamant about “no white cabinets.” Instead we used an oyster color for the perimeter and a custom color match to a specific shade of green chosen by the homeowner. The use of a simple color pallet reduces the visual noise and allows the space to feel open and welcoming. We also painted the trim above the cabinets the same color to make the cabinets look taller. The room trim was painted a bright clean white to match the ceiling.
In true English fashion our clients are not coffee drinkers, but they LOVE tea. We created a tea station for them where they can prepare and serve tea. We added plenty of glass to showcase their tea mugs and adapted the cabinetry below to accommodate storage for their tea items. Function is also key for the English kitchen and the homeowners. They requested a deep farmhouse sink and a cabinet devoted to their heavy mixer because they bake a lot. We then got rid of the stovetop on the island and wall oven and replaced both of them with a range located against the far wall. This gives them plenty of space on the island to roll out dough and prepare any number of baked goods. We then removed the bifold pantry doors and created custom built-ins with plenty of usable storage for all their cooking and baking needs.
The client wanted a big change to the dining room but still wanted to use their own furniture and rug. We installed a toile-like wallpaper on the top half of the room and supported it with white wainscot paneling. We also changed out the light fixture, showing us once again that small changes can have a big impact.
As the final touch, we also re-did the powder room to be in line with the rest of the first floor. We had the new vanity painted in the same oyster color as the kitchen cabinets and then covered the walls in a whimsical patterned wallpaper. Although the homeowners like subtle neutral colors they were willing to go a bit bold in the powder room for something unexpected. For more design inspiration go to: www.kitchenstudio-ge.com
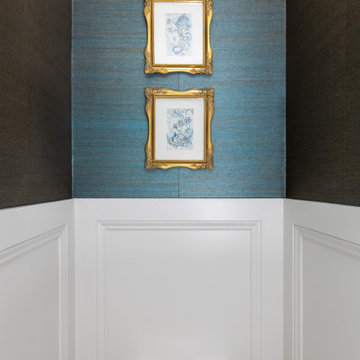
This elegant traditional powder room has little contemporary edge with the added unique crystal wall sconces. The blue grass clothe has a sparkle of gold peaking thought just enough to give it some shine. The custom was art was done by the home owner who happens to be one fabulous Artist. The custom tall wall paneling was added on purpose. This added architecture to the space with the already thick and wide crown molding. It carries your eye down to the new beautiful paneling. Such a classy and elegant bath room that is truly timeless. A look that will never die out. The carrara custom cut marble top is a jewel added to the gorgeous custom made vanity that looks like a piece of furniture. What beautifully carved details giving it a wow factor. My client found the dragon applique that the cabinet guy incorporated to making it more unique than it already was.

Powder bath with floating vanity.
На фото: туалет среднего размера в морском стиле с светлыми деревянными фасадами, унитазом-моноблоком, синими стенами, паркетным полом среднего тона, врезной раковиной, столешницей из искусственного кварца, подвесной тумбой и обоями на стенах с
На фото: туалет среднего размера в морском стиле с светлыми деревянными фасадами, унитазом-моноблоком, синими стенами, паркетным полом среднего тона, врезной раковиной, столешницей из искусственного кварца, подвесной тумбой и обоями на стенах с
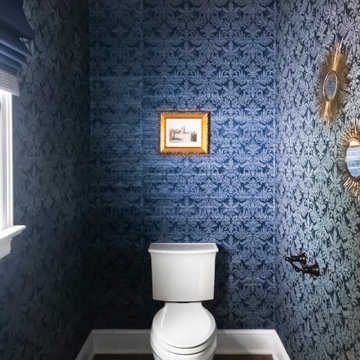
На фото: туалет среднего размера в классическом стиле с фасадами в стиле шейкер, белыми фасадами, синими стенами, паркетным полом среднего тона, врезной раковиной, столешницей из искусственного кварца, белой столешницей, встроенной тумбой и обоями на стенах
Туалет с паркетным полом среднего тона и врезной раковиной – фото дизайна интерьера
9