Туалет с паркетным полом среднего тона и врезной раковиной – фото дизайна интерьера
Сортировать:
Бюджет
Сортировать:Популярное за сегодня
101 - 120 из 1 292 фото
1 из 3

Пример оригинального дизайна: маленький туалет в стиле модернизм с плоскими фасадами, коричневыми фасадами, белыми стенами, паркетным полом среднего тона, врезной раковиной, столешницей из гранита, коричневым полом, встроенной тумбой и разноцветной столешницей для на участке и в саду
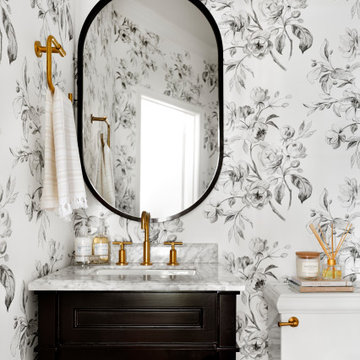
Пример оригинального дизайна: туалет в стиле неоклассика (современная классика) с фасадами в стиле шейкер, черными фасадами, раздельным унитазом, разноцветными стенами, паркетным полом среднего тона, врезной раковиной, мраморной столешницей, коричневым полом и белой столешницей
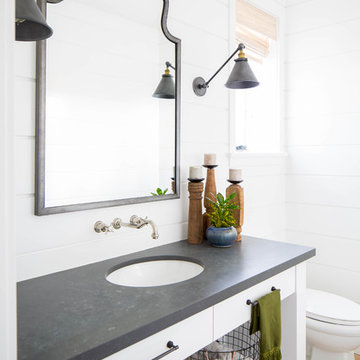
Build: Graystone Custom Builders, Interior Design: Blackband Design, Photography: Ryan Garvin
Идея дизайна: туалет среднего размера в стиле кантри с фасадами в стиле шейкер, белыми фасадами, белой плиткой, белыми стенами, паркетным полом среднего тона, врезной раковиной, бежевым полом и серой столешницей
Идея дизайна: туалет среднего размера в стиле кантри с фасадами в стиле шейкер, белыми фасадами, белой плиткой, белыми стенами, паркетным полом среднего тона, врезной раковиной, бежевым полом и серой столешницей

Пример оригинального дизайна: туалет в стиле кантри с плоскими фасадами, коричневыми фасадами, серой плиткой, керамической плиткой, серыми стенами, паркетным полом среднего тона, врезной раковиной, столешницей из искусственного кварца и коричневым полом

This Lafayette, California, modern farmhouse is all about laid-back luxury. Designed for warmth and comfort, the home invites a sense of ease, transforming it into a welcoming haven for family gatherings and events.
This powder room is adorned with artful tiles, a neutral palette, and a sleek vanity. The expansive mirror and strategic lighting create an open and inviting ambience.
Project by Douglah Designs. Their Lafayette-based design-build studio serves San Francisco's East Bay areas, including Orinda, Moraga, Walnut Creek, Danville, Alamo Oaks, Diablo, Dublin, Pleasanton, Berkeley, Oakland, and Piedmont.
For more about Douglah Designs, click here: http://douglahdesigns.com/
To learn more about this project, see here:
https://douglahdesigns.com/featured-portfolio/lafayette-modern-farmhouse-rebuild/
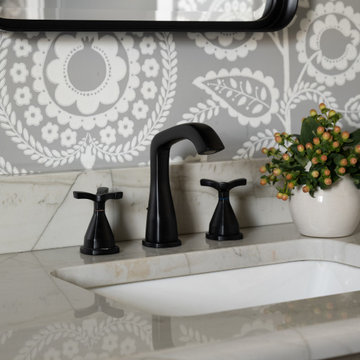
Our Carmel design-build studio planned a beautiful open-concept layout for this home with a lovely kitchen, adjoining dining area, and a spacious and comfortable living space. We chose a classic blue and white palette in the kitchen, used high-quality appliances, and added plenty of storage spaces to make it a functional, hardworking kitchen. In the adjoining dining area, we added a round table with elegant chairs. The spacious living room comes alive with comfortable furniture and furnishings with fun patterns and textures. A stunning fireplace clad in a natural stone finish creates visual interest. In the powder room, we chose a lovely gray printed wallpaper, which adds a hint of elegance in an otherwise neutral but charming space.
---
Project completed by Wendy Langston's Everything Home interior design firm, which serves Carmel, Zionsville, Fishers, Westfield, Noblesville, and Indianapolis.
For more about Everything Home, see here: https://everythinghomedesigns.com/
To learn more about this project, see here:
https://everythinghomedesigns.com/portfolio/modern-home-at-holliday-farms
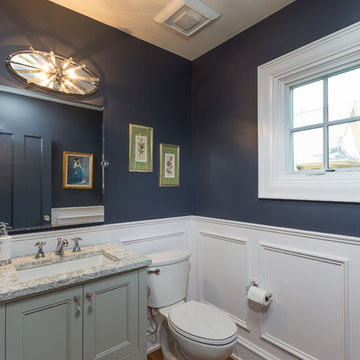
Todd Yarrington
Источник вдохновения для домашнего уюта: туалет среднего размера в классическом стиле с плоскими фасадами, серыми фасадами, раздельным унитазом, синими стенами, паркетным полом среднего тона, врезной раковиной и столешницей из искусственного кварца
Источник вдохновения для домашнего уюта: туалет среднего размера в классическом стиле с плоскими фасадами, серыми фасадами, раздельным унитазом, синими стенами, паркетным полом среднего тона, врезной раковиной и столешницей из искусственного кварца
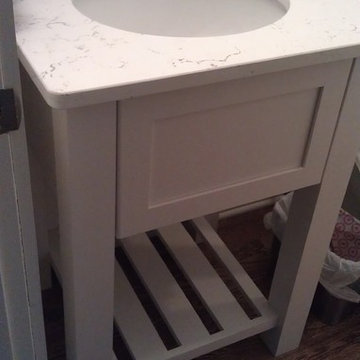
Dynasty painted white open furniture vanity
Пример оригинального дизайна: маленький туалет в морском стиле с врезной раковиной, белыми фасадами, столешницей из искусственного кварца, плоскими фасадами и паркетным полом среднего тона для на участке и в саду
Пример оригинального дизайна: маленький туалет в морском стиле с врезной раковиной, белыми фасадами, столешницей из искусственного кварца, плоскими фасадами и паркетным полом среднего тона для на участке и в саду
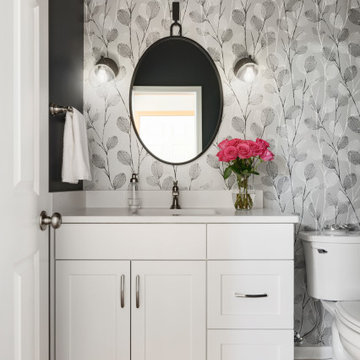
This half bathroom went from a dull, builder grade look to an eye-catching, memorable space.
The bold paint color adds drama to the room and the metallic wallpaper really make this bathroom pop! A mixture of metal finishes and the crisp white vanity add a clean look to the Half Bathroom. Hickory wood flooring was added and runs throughout the main floor of the home.

Our busy young homeowners were looking to move back to Indianapolis and considered building new, but they fell in love with the great bones of this Coppergate home. The home reflected different times and different lifestyles and had become poorly suited to contemporary living. We worked with Stacy Thompson of Compass Design for the design and finishing touches on this renovation. The makeover included improving the awkwardness of the front entrance into the dining room, lightening up the staircase with new spindles, treads and a brighter color scheme in the hall. New carpet and hardwoods throughout brought an enhanced consistency through the first floor. We were able to take two separate rooms and create one large sunroom with walls of windows and beautiful natural light to abound, with a custom designed fireplace. The downstairs powder received a much-needed makeover incorporating elegant transitional plumbing and lighting fixtures. In addition, we did a complete top-to-bottom makeover of the kitchen, including custom cabinetry, new appliances and plumbing and lighting fixtures. Soft gray tile and modern quartz countertops bring a clean, bright space for this family to enjoy. This delightful home, with its clean spaces and durable surfaces is a textbook example of how to take a solid but dull abode and turn it into a dream home for a young family.
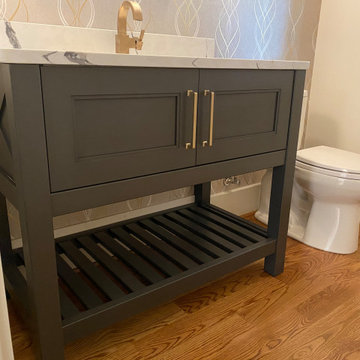
The powder room includes gold fixtures and hardware, and a freestanding furniture-style vanity.
Идея дизайна: туалет среднего размера в стиле неоклассика (современная классика) с фасадами в стиле шейкер, серыми фасадами, раздельным унитазом, белыми стенами, паркетным полом среднего тона, врезной раковиной, столешницей из искусственного кварца, коричневым полом, белой столешницей, напольной тумбой и обоями на стенах
Идея дизайна: туалет среднего размера в стиле неоклассика (современная классика) с фасадами в стиле шейкер, серыми фасадами, раздельным унитазом, белыми стенами, паркетным полом среднего тона, врезной раковиной, столешницей из искусственного кварца, коричневым полом, белой столешницей, напольной тумбой и обоями на стенах
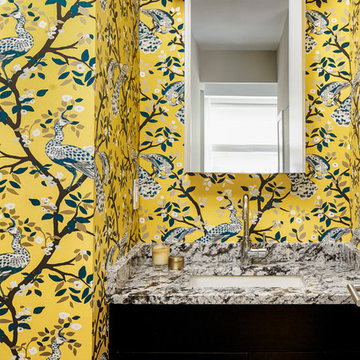
Powder room with colorful peacock wallcovering. Photo by Kyle Born.
Пример оригинального дизайна: маленький туалет в стиле фьюжн с плоскими фасадами, темными деревянными фасадами, унитазом-моноблоком, желтыми стенами, паркетным полом среднего тона, врезной раковиной, столешницей из гранита, коричневым полом и коричневой столешницей для на участке и в саду
Пример оригинального дизайна: маленький туалет в стиле фьюжн с плоскими фасадами, темными деревянными фасадами, унитазом-моноблоком, желтыми стенами, паркетным полом среднего тона, врезной раковиной, столешницей из гранита, коричневым полом и коричневой столешницей для на участке и в саду
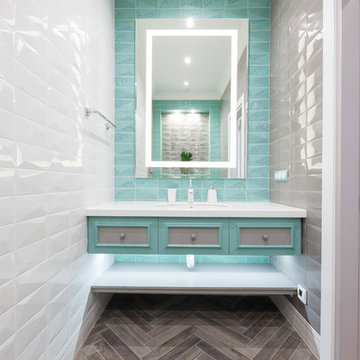
Монахов Константин
На фото: туалет в стиле неоклассика (современная классика) с фасадами с утопленной филенкой, серыми фасадами, синей плиткой, серой плиткой, зеленой плиткой, белой плиткой, керамической плиткой, паркетным полом среднего тона, врезной раковиной, серым полом и белой столешницей с
На фото: туалет в стиле неоклассика (современная классика) с фасадами с утопленной филенкой, серыми фасадами, синей плиткой, серой плиткой, зеленой плиткой, белой плиткой, керамической плиткой, паркетным полом среднего тона, врезной раковиной, серым полом и белой столешницей с
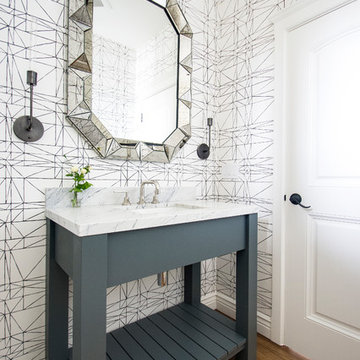
Пример оригинального дизайна: туалет среднего размера в стиле неоклассика (современная классика) с фасадами островного типа, серыми фасадами, белыми стенами, паркетным полом среднего тона, врезной раковиной, мраморной столешницей и коричневым полом
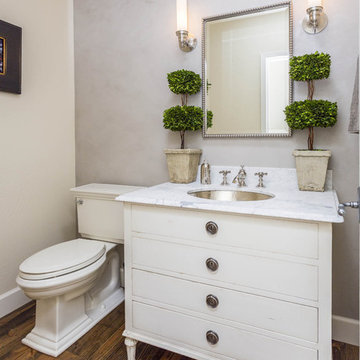
The powder bath has a furniture style vanity with a hammer nickel sink and marble top. The wall behind the vanity is a faux finish
Photo Credit: Bella Vita Photography
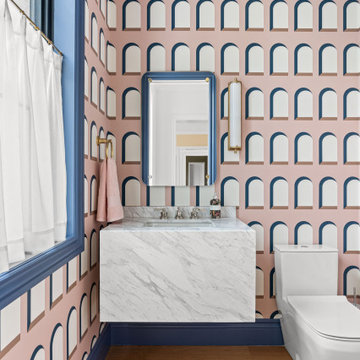
Стильный дизайн: туалет в стиле неоклассика (современная классика) с унитазом-моноблоком, разноцветными стенами, паркетным полом среднего тона, врезной раковиной, коричневым полом, белой столешницей и обоями на стенах - последний тренд
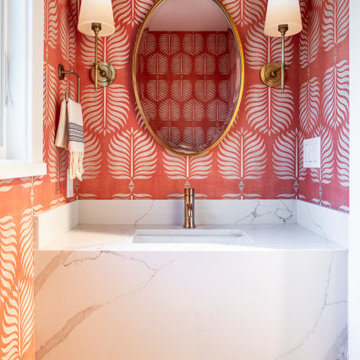
На фото: маленький туалет в стиле неоклассика (современная классика) с мраморной столешницей, белой столешницей, врезной раковиной, подвесной тумбой, обоями на стенах, розовыми стенами, паркетным полом среднего тона и коричневым полом для на участке и в саду с
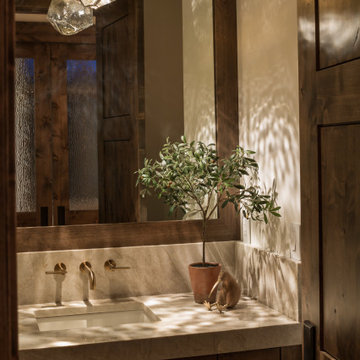
This Powder room turns into a play of shadows from the custom Hammerton Lighting pendant.
На фото: маленький туалет в стиле неоклассика (современная классика) с открытыми фасадами, коричневыми фасадами, унитазом-моноблоком, белыми стенами, паркетным полом среднего тона, врезной раковиной, мраморной столешницей, коричневым полом и белой столешницей для на участке и в саду
На фото: маленький туалет в стиле неоклассика (современная классика) с открытыми фасадами, коричневыми фасадами, унитазом-моноблоком, белыми стенами, паркетным полом среднего тона, врезной раковиной, мраморной столешницей, коричневым полом и белой столешницей для на участке и в саду
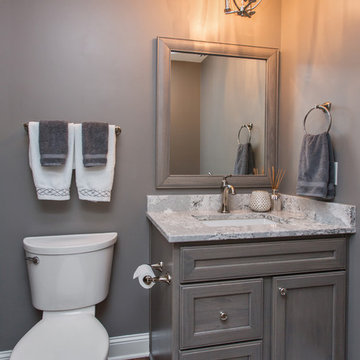
Some people remodel their kitchen, some remodel their master bath and some people do both and then some. These homeowners were ready to invest heavily in their home with a complete home remodel including kitchen, family room, powder room, laundry room, stairs, master bath and all flooring and mill work on the second floor plus many window replacements. While such an extensive remodel is more budget intense, it also gives the home a fresh, updated look at once. Enjoy this complete home transformation!
Photos by Jake Boyd Photo
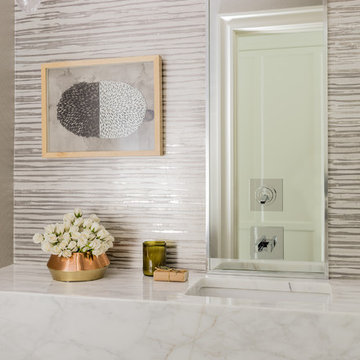
Photography by Michael J. Lee
Идея дизайна: маленький туалет в стиле неоклассика (современная классика) с открытыми фасадами, фасадами цвета дерева среднего тона, унитазом-моноблоком, белой плиткой, серыми стенами, паркетным полом среднего тона, врезной раковиной и мраморной столешницей для на участке и в саду
Идея дизайна: маленький туалет в стиле неоклассика (современная классика) с открытыми фасадами, фасадами цвета дерева среднего тона, унитазом-моноблоком, белой плиткой, серыми стенами, паркетным полом среднего тона, врезной раковиной и мраморной столешницей для на участке и в саду
Туалет с паркетным полом среднего тона и врезной раковиной – фото дизайна интерьера
6