Туалет с открытыми фасадами и светлыми деревянными фасадами – фото дизайна интерьера
Сортировать:
Бюджет
Сортировать:Популярное за сегодня
101 - 120 из 303 фото
1 из 3
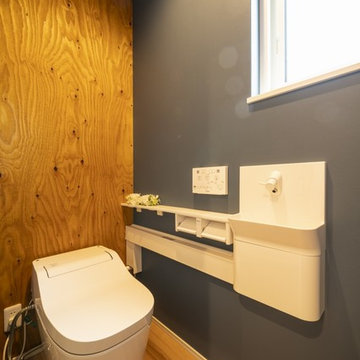
縁側に座ってビールにだだちゃ豆、ぽかぽか陽気で日光浴。
子供たちが縁側を通って畑になった野菜を収穫する。
縁側にくつろぎとたのしさを詰め込んだ暮らしを考えた。
お庭で遊んでも、お部屋で遊んでも、目の届くように。
私たち家族のためだけの、たったひとつの動線計画。
心地よい光と風を取り入れ、自然豊かな郊外で暮らす。
家族の想いが、またひとつカタチになりました。
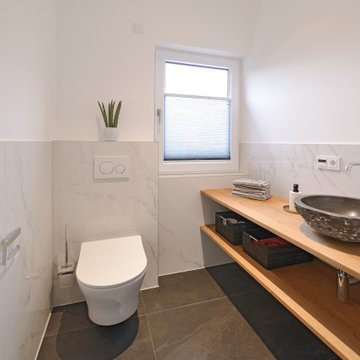
Wer sich entscheidet WC und Waschtischmöbel schwebend zu montieren, verleiht auch dem kleinsten Gäste-WC ein großzügigeres Raumgefühl. Das Putzen geht so auch einfacher von der Hand, weil kein Hindernis umfahren werden muss.
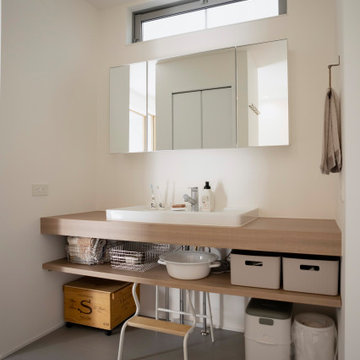
Пример оригинального дизайна: маленький туалет в стиле рустика с открытыми фасадами, светлыми деревянными фасадами, столешницей из дерева, белой столешницей и подвесной тумбой для на участке и в саду
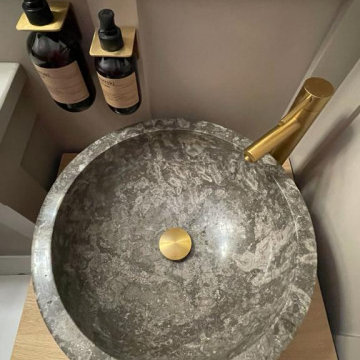
This cloakroom had an awkward vaulted ceiling and there was not a lot of room. I knew I wanted to give my client a wow factor but retaining the traditional look she desired.
I designed the wall cladding to come higher as I dearly wanted to wallpaper the ceiling to give the vaulted ceiling structure. The taupe grey tones sit well with the warm brass tones and the rock basin added a subtle wow factor
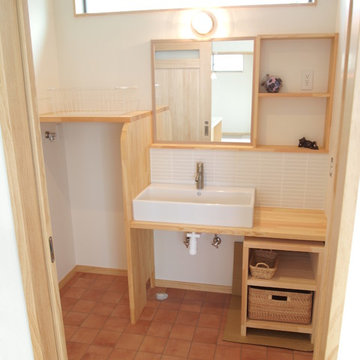
雑貨の似合うかわいいお家
Пример оригинального дизайна: маленький туалет в скандинавском стиле с открытыми фасадами, светлыми деревянными фасадами, белой плиткой, удлиненной плиткой и бежевой столешницей для на участке и в саду
Пример оригинального дизайна: маленький туалет в скандинавском стиле с открытыми фасадами, светлыми деревянными фасадами, белой плиткой, удлиненной плиткой и бежевой столешницей для на участке и в саду
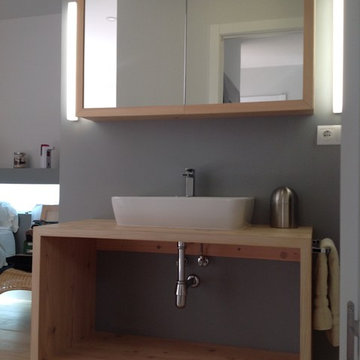
Свежая идея для дизайна: туалет среднего размера в скандинавском стиле с открытыми фасадами и светлыми деревянными фасадами - отличное фото интерьера
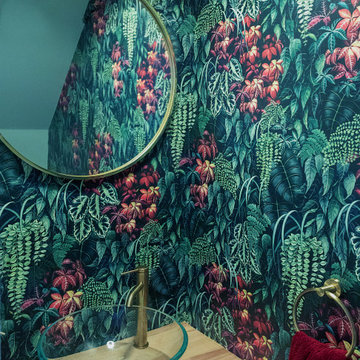
A wow cloakroom with colour, personality and style
Идея дизайна: маленький туалет в современном стиле с открытыми фасадами и светлыми деревянными фасадами для на участке и в саду
Идея дизайна: маленький туалет в современном стиле с открытыми фасадами и светлыми деревянными фасадами для на участке и в саду
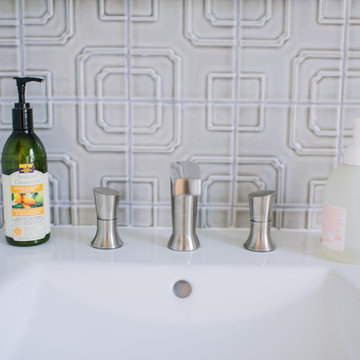
We were excited to take on this full home remodel with our Arvada clients! They have been living in their home for years, and were ready to delve into some major construction to make their home a perfect fit. This home had a lot of its original 1970s features, and we were able to work together to make updates throughout their home to make it fit their more modern tastes. We started by lowering their raised living room to make it level with the rest of their first floor; this not only removed a major tripping hazard, but also gave them a lot more flexibility when it came to placing furniture. To make their newly leveled first floor feel more cohesive we also replaced their mixed flooring with a gorgeous engineered wood flooring throughout the whole first floor. But the second floor wasn’t left out, we also updated their carpet with a subtle patterned grey beauty that tied in with the colors we utilized on the first floor. New taller baseboards throughout their entire home also helped to unify the spaces and brought the update full circle. One of the most dramatic changes we made was to take down all of the original wood railings and replace them custom steel railings. Our goal was to design a staircase that felt lighter and created less of a visual barrier between spaces. We painted the existing stringer a crisp white, and to balance out the cool steel finish, we opted for a wooden handrail. We also replaced the original carpet wrapped steps with dark wooden steps that coordinate with the finish of the handrail. Lighting has a major impact on how we feel about the space we’re in, and we took on this home’s lighting problems head on. By adding recessed lighting to the family room, and replacing all of the light fixtures on the first floor we were able to create more even lighting throughout their home as well as add in a few fun accents in the dining room and stairwell. To update the fireplace in the family room we replaced the original mantel with a dark solid wood beam to clean up the lines of the fireplace. We also replaced the original mirrored gold doors with a more contemporary dark steel finished to help them blend in better. The clients also wanted to tackle their powder room, and already had a beautiful new vanity selected, so we were able to design the rest of the space around it. Our favorite touch was the new accent tile installed from floor to ceiling behind the vanity adding a touch of texture and a clear focal point to the space. Little changes like replacing all of their door hardware, removing the popcorn ceiling, painting the walls, and updating the wet bar by painting the cabinets and installing a new quartz counter went a long way towards making this home a perfect fit for our clients
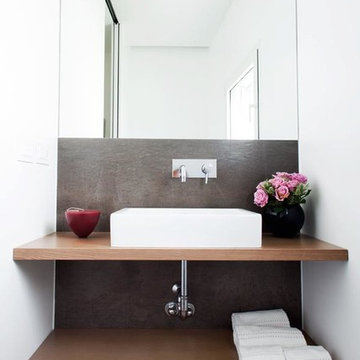
Quinto dei cinque bagni progettati ed arredati interamente da Radice Arredamenti.
Mobile a giorno in rovere tinto cognac con lavabo da appoggio
На фото: маленький туалет в современном стиле с открытыми фасадами, светлыми деревянными фасадами, серой плиткой, белыми стенами, полом из керамогранита, настольной раковиной, столешницей из дерева, биде, плиткой из листового камня и коричневой столешницей для на участке и в саду с
На фото: маленький туалет в современном стиле с открытыми фасадами, светлыми деревянными фасадами, серой плиткой, белыми стенами, полом из керамогранита, настольной раковиной, столешницей из дерева, биде, плиткой из листового камня и коричневой столешницей для на участке и в саду с
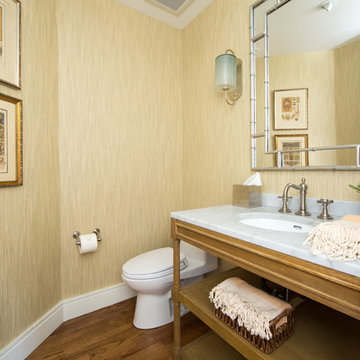
Lori Dennis Interior Design
Erika Bierman Photography
Пример оригинального дизайна: маленький туалет в стиле неоклассика (современная классика) с открытыми фасадами, светлыми деревянными фасадами, унитазом-моноблоком, желтой плиткой, желтыми стенами, паркетным полом среднего тона, врезной раковиной, мраморной столешницей и коричневым полом для на участке и в саду
Пример оригинального дизайна: маленький туалет в стиле неоклассика (современная классика) с открытыми фасадами, светлыми деревянными фасадами, унитазом-моноблоком, желтой плиткой, желтыми стенами, паркетным полом среднего тона, врезной раковиной, мраморной столешницей и коричневым полом для на участке и в саду
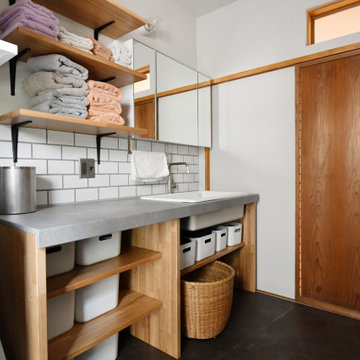
シンクはTOTOの病院用流し、カウンターはAICA製、脚部はタモ材を使用。
На фото: маленький туалет в стиле кантри с открытыми фасадами, светлыми деревянными фасадами, белой плиткой, плиткой кабанчик, столешницей из оникса, серой столешницей и встроенной тумбой для на участке и в саду
На фото: маленький туалет в стиле кантри с открытыми фасадами, светлыми деревянными фасадами, белой плиткой, плиткой кабанчик, столешницей из оникса, серой столешницей и встроенной тумбой для на участке и в саду
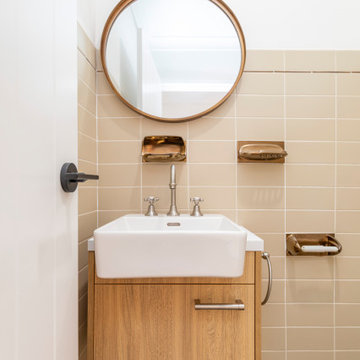
Oceanfront apartment retro renovation in Port Stephens. Featuring brass fixtures, round mirror and built in floating vanity with over mount sink.
Идея дизайна: маленький туалет в стиле ретро с открытыми фасадами, светлыми деревянными фасадами, бежевой плиткой и встроенной тумбой для на участке и в саду
Идея дизайна: маленький туалет в стиле ретро с открытыми фасадами, светлыми деревянными фасадами, бежевой плиткой и встроенной тумбой для на участке и в саду
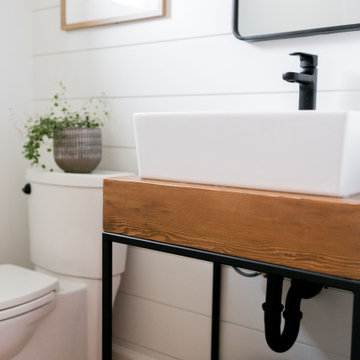
Источник вдохновения для домашнего уюта: туалет среднего размера в стиле кантри с открытыми фасадами, светлыми деревянными фасадами, раздельным унитазом, белыми стенами, светлым паркетным полом, настольной раковиной, столешницей из дерева, коричневым полом и коричневой столешницей
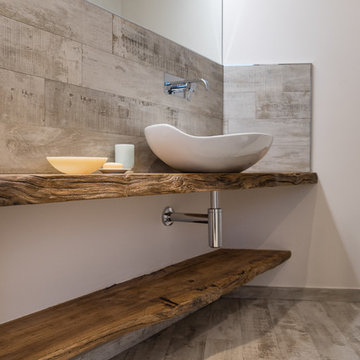
foto Davide Gonella
Пример оригинального дизайна: маленький туалет в современном стиле с открытыми фасадами, светлыми деревянными фасадами, инсталляцией, серой плиткой, керамогранитной плиткой, серыми стенами, полом из керамогранита, настольной раковиной, столешницей из дерева и серым полом для на участке и в саду
Пример оригинального дизайна: маленький туалет в современном стиле с открытыми фасадами, светлыми деревянными фасадами, инсталляцией, серой плиткой, керамогранитной плиткой, серыми стенами, полом из керамогранита, настольной раковиной, столешницей из дерева и серым полом для на участке и в саду
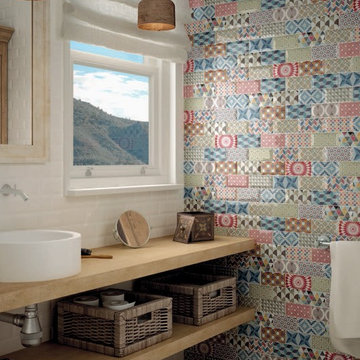
EQUIPE Metro Cream 7,5x15 / Metro Patchwork 7, 5x15 / Curvytile Factory Cream 26, 5x26, 5
Стильный дизайн: туалет в стиле фьюжн с открытыми фасадами, светлыми деревянными фасадами, разноцветными стенами, настольной раковиной, столешницей из дерева и бежевой столешницей - последний тренд
Стильный дизайн: туалет в стиле фьюжн с открытыми фасадами, светлыми деревянными фасадами, разноцветными стенами, настольной раковиной, столешницей из дерева и бежевой столешницей - последний тренд
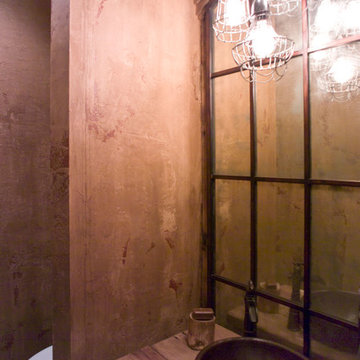
(c) Cipher Imaging Architectural Photography
Источник вдохновения для домашнего уюта: туалет среднего размера в стиле рустика с открытыми фасадами, светлыми деревянными фасадами, раздельным унитазом, зеркальной плиткой, бежевыми стенами, настольной раковиной и столешницей из дерева
Источник вдохновения для домашнего уюта: туалет среднего размера в стиле рустика с открытыми фасадами, светлыми деревянными фасадами, раздельным унитазом, зеркальной плиткой, бежевыми стенами, настольной раковиной и столешницей из дерева
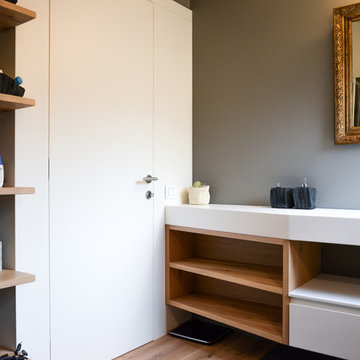
Claude Petarlin
Свежая идея для дизайна: туалет в современном стиле с открытыми фасадами, светлыми деревянными фасадами, серыми стенами, светлым паркетным полом и монолитной раковиной - отличное фото интерьера
Свежая идея для дизайна: туалет в современном стиле с открытыми фасадами, светлыми деревянными фасадами, серыми стенами, светлым паркетным полом и монолитной раковиной - отличное фото интерьера
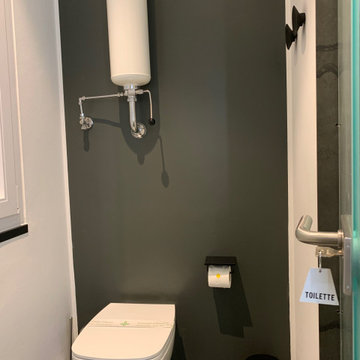
cucina
На фото: туалет среднего размера в современном стиле с открытыми фасадами и светлыми деревянными фасадами
На фото: туалет среднего размера в современном стиле с открытыми фасадами и светлыми деревянными фасадами
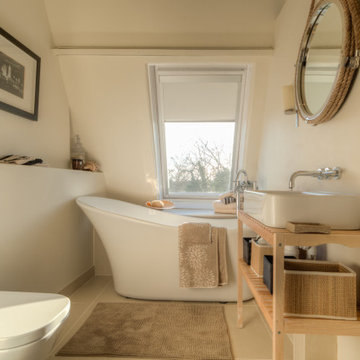
Il bagno privato nascosto dietro il letto è dotato di riscaldamento a pavimento e vasca da bagno con pantofole a riempimento profondo
На фото: маленький туалет с открытыми фасадами, светлыми деревянными фасадами, бежевой плиткой, керамогранитной плиткой, бежевыми стенами, полом из керамогранита, подвесной раковиной, бежевым полом и напольной тумбой для на участке и в саду
На фото: маленький туалет с открытыми фасадами, светлыми деревянными фасадами, бежевой плиткой, керамогранитной плиткой, бежевыми стенами, полом из керамогранита, подвесной раковиной, бежевым полом и напольной тумбой для на участке и в саду
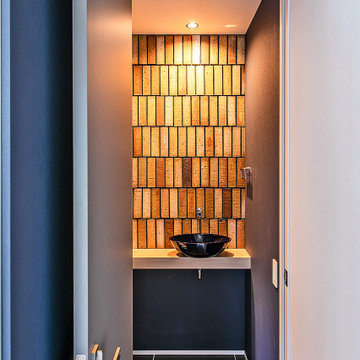
閉鎖の中の解放 栗東小野の家
Источник вдохновения для домашнего уюта: туалет в современном стиле с открытыми фасадами, светлыми деревянными фасадами, керамогранитной плиткой, черными стенами, полом из керамогранита, черным полом, встроенной тумбой и потолком с обоями
Источник вдохновения для домашнего уюта: туалет в современном стиле с открытыми фасадами, светлыми деревянными фасадами, керамогранитной плиткой, черными стенами, полом из керамогранита, черным полом, встроенной тумбой и потолком с обоями
Туалет с открытыми фасадами и светлыми деревянными фасадами – фото дизайна интерьера
6