Туалет с открытыми фасадами и светлыми деревянными фасадами – фото дизайна интерьера
Сортировать:
Бюджет
Сортировать:Популярное за сегодня
81 - 100 из 303 фото
1 из 3
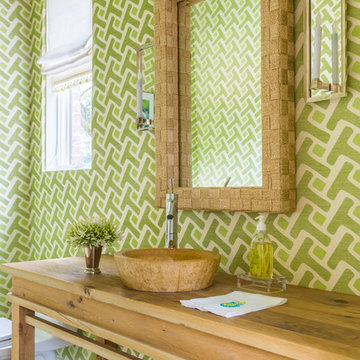
Источник вдохновения для домашнего уюта: туалет в морском стиле с зелеными стенами, открытыми фасадами, светлыми деревянными фасадами, унитазом-моноблоком, настольной раковиной и столешницей из дерева
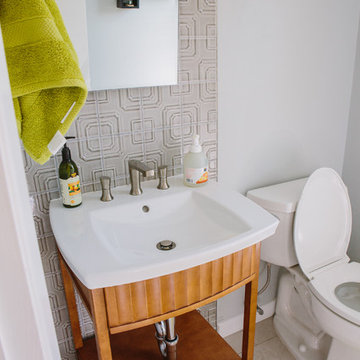
We were excited to take on this full home remodel with our Arvada clients! They have been living in their home for years, and were ready to delve into some major construction to make their home a perfect fit. This home had a lot of its original 1970s features, and we were able to work together to make updates throughout their home to make it fit their more modern tastes. We started by lowering their raised living room to make it level with the rest of their first floor; this not only removed a major tripping hazard, but also gave them a lot more flexibility when it came to placing furniture. To make their newly leveled first floor feel more cohesive we also replaced their mixed flooring with a gorgeous engineered wood flooring throughout the whole first floor. But the second floor wasn’t left out, we also updated their carpet with a subtle patterned grey beauty that tied in with the colors we utilized on the first floor. New taller baseboards throughout their entire home also helped to unify the spaces and brought the update full circle. One of the most dramatic changes we made was to take down all of the original wood railings and replace them custom steel railings. Our goal was to design a staircase that felt lighter and created less of a visual barrier between spaces. We painted the existing stringer a crisp white, and to balance out the cool steel finish, we opted for a wooden handrail. We also replaced the original carpet wrapped steps with dark wooden steps that coordinate with the finish of the handrail. Lighting has a major impact on how we feel about the space we’re in, and we took on this home’s lighting problems head on. By adding recessed lighting to the family room, and replacing all of the light fixtures on the first floor we were able to create more even lighting throughout their home as well as add in a few fun accents in the dining room and stairwell. To update the fireplace in the family room we replaced the original mantel with a dark solid wood beam to clean up the lines of the fireplace. We also replaced the original mirrored gold doors with a more contemporary dark steel finished to help them blend in better. The clients also wanted to tackle their powder room, and already had a beautiful new vanity selected, so we were able to design the rest of the space around it. Our favorite touch was the new accent tile installed from floor to ceiling behind the vanity adding a touch of texture and a clear focal point to the space. Little changes like replacing all of their door hardware, removing the popcorn ceiling, painting the walls, and updating the wet bar by painting the cabinets and installing a new quartz counter went a long way towards making this home a perfect fit for our clients
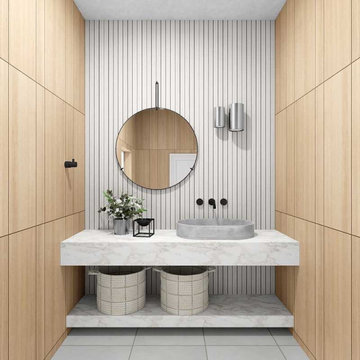
На фото: маленький туалет в стиле неоклассика (современная классика) с открытыми фасадами, светлыми деревянными фасадами, серыми стенами, мраморным полом, столешницей из кварцита, белым полом, серой столешницей, подвесной тумбой и панелями на части стены для на участке и в саду с
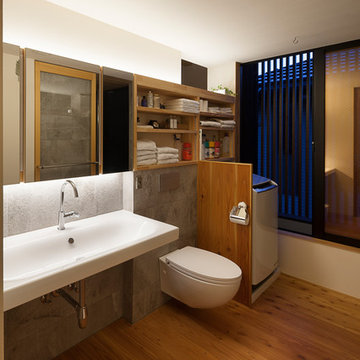
Photo by Hiroshi Ueda
На фото: туалет в стиле модернизм с открытыми фасадами, светлыми деревянными фасадами, инсталляцией, черно-белой плиткой, керамогранитной плиткой, белыми стенами, светлым паркетным полом, раковиной с несколькими смесителями, столешницей из искусственного камня и бежевым полом
На фото: туалет в стиле модернизм с открытыми фасадами, светлыми деревянными фасадами, инсталляцией, черно-белой плиткой, керамогранитной плиткой, белыми стенами, светлым паркетным полом, раковиной с несколькими смесителями, столешницей из искусственного камня и бежевым полом
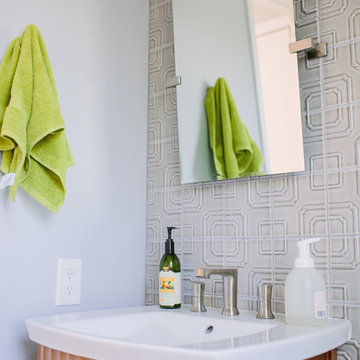
We were excited to take on this full home remodel with our Arvada clients! They have been living in their home for years, and were ready to delve into some major construction to make their home a perfect fit. This home had a lot of its original 1970s features, and we were able to work together to make updates throughout their home to make it fit their more modern tastes. We started by lowering their raised living room to make it level with the rest of their first floor; this not only removed a major tripping hazard, but also gave them a lot more flexibility when it came to placing furniture. To make their newly leveled first floor feel more cohesive we also replaced their mixed flooring with a gorgeous engineered wood flooring throughout the whole first floor. But the second floor wasn’t left out, we also updated their carpet with a subtle patterned grey beauty that tied in with the colors we utilized on the first floor. New taller baseboards throughout their entire home also helped to unify the spaces and brought the update full circle. One of the most dramatic changes we made was to take down all of the original wood railings and replace them custom steel railings. Our goal was to design a staircase that felt lighter and created less of a visual barrier between spaces. We painted the existing stringer a crisp white, and to balance out the cool steel finish, we opted for a wooden handrail. We also replaced the original carpet wrapped steps with dark wooden steps that coordinate with the finish of the handrail. Lighting has a major impact on how we feel about the space we’re in, and we took on this home’s lighting problems head on. By adding recessed lighting to the family room, and replacing all of the light fixtures on the first floor we were able to create more even lighting throughout their home as well as add in a few fun accents in the dining room and stairwell. To update the fireplace in the family room we replaced the original mantel with a dark solid wood beam to clean up the lines of the fireplace. We also replaced the original mirrored gold doors with a more contemporary dark steel finished to help them blend in better. The clients also wanted to tackle their powder room, and already had a beautiful new vanity selected, so we were able to design the rest of the space around it. Our favorite touch was the new accent tile installed from floor to ceiling behind the vanity adding a touch of texture and a clear focal point to the space. Little changes like replacing all of their door hardware, removing the popcorn ceiling, painting the walls, and updating the wet bar by painting the cabinets and installing a new quartz counter went a long way towards making this home a perfect fit for our clients
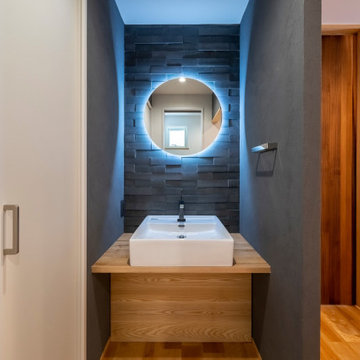
На фото: маленький туалет в стиле модернизм с открытыми фасадами, светлыми деревянными фасадами, черно-белой плиткой, керамогранитной плиткой, серыми стенами, светлым паркетным полом, настольной раковиной, столешницей из дерева, акцентной стеной, встроенной тумбой и потолком с обоями для на участке и в саду
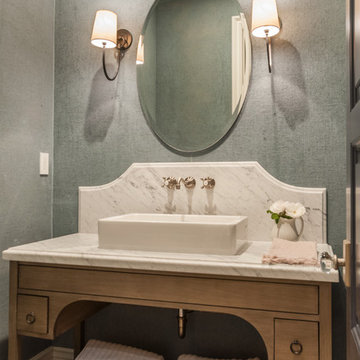
На фото: туалет в стиле кантри с открытыми фасадами, светлыми деревянными фасадами, коричневыми стенами, светлым паркетным полом, настольной раковиной, мраморной столешницей, коричневым полом и белой столешницей
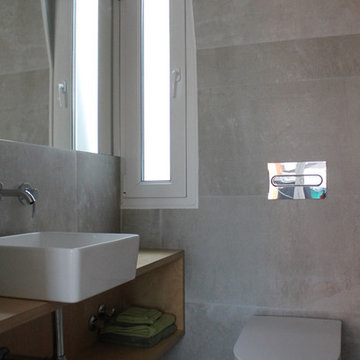
ZARRABEITIA ARKITEKTOAK
Пример оригинального дизайна: маленький туалет в современном стиле с открытыми фасадами, светлыми деревянными фасадами, инсталляцией, серой плиткой, керамической плиткой, серыми стенами, полом из керамической плитки, настольной раковиной, столешницей из дерева и серым полом для на участке и в саду
Пример оригинального дизайна: маленький туалет в современном стиле с открытыми фасадами, светлыми деревянными фасадами, инсталляцией, серой плиткой, керамической плиткой, серыми стенами, полом из керамической плитки, настольной раковиной, столешницей из дерева и серым полом для на участке и в саду
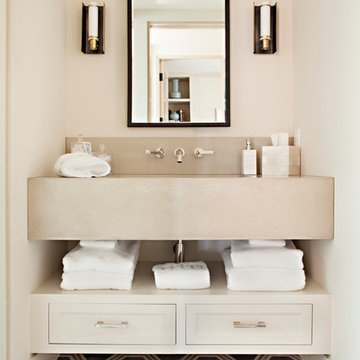
Bret Gum
На фото: туалет в современном стиле с открытыми фасадами, светлыми деревянными фасадами, столешницей из бетона, бежевыми стенами и полом из цементной плитки с
На фото: туалет в современном стиле с открытыми фасадами, светлыми деревянными фасадами, столешницей из бетона, бежевыми стенами и полом из цементной плитки с
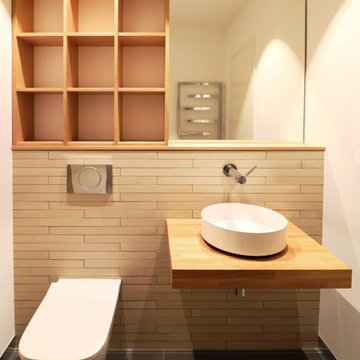
Volkmar Nauth Innen.Architekten.Designer
На фото: маленький туалет в современном стиле с открытыми фасадами, светлыми деревянными фасадами, инсталляцией, бежевой плиткой, удлиненной плиткой, белыми стенами, полом из цементной плитки, настольной раковиной, столешницей из дерева и коричневым полом для на участке и в саду с
На фото: маленький туалет в современном стиле с открытыми фасадами, светлыми деревянными фасадами, инсталляцией, бежевой плиткой, удлиненной плиткой, белыми стенами, полом из цементной плитки, настольной раковиной, столешницей из дерева и коричневым полом для на участке и в саду с
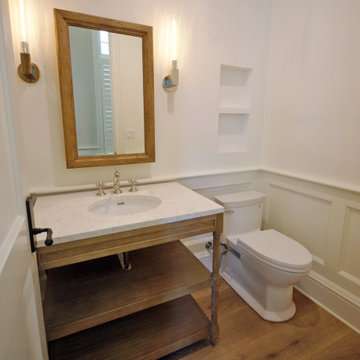
Стильный дизайн: туалет среднего размера в морском стиле с открытыми фасадами, светлыми деревянными фасадами, унитазом-моноблоком, белыми стенами, паркетным полом среднего тона, врезной раковиной, мраморной столешницей, коричневым полом и белой столешницей - последний тренд
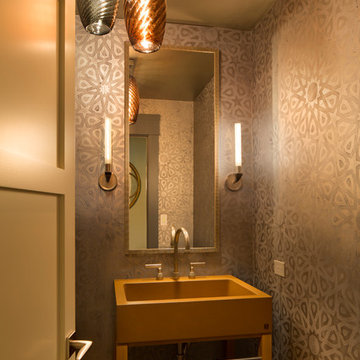
Paul Dyer
На фото: туалет среднего размера в современном стиле с открытыми фасадами, светлыми деревянными фасадами, серыми стенами и столешницей из дерева с
На фото: туалет среднего размера в современном стиле с открытыми фасадами, светлыми деревянными фасадами, серыми стенами и столешницей из дерева с
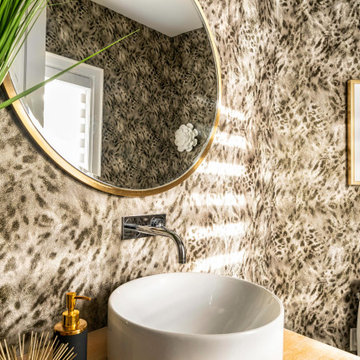
Leopard Wallpaper Powder room.
На фото: маленький туалет в стиле модернизм с открытыми фасадами, светлыми деревянными фасадами, унитазом-моноблоком, коричневыми стенами, полом из керамогранита, настольной раковиной, столешницей из дерева, белым полом, бежевой столешницей, встроенной тумбой и обоями на стенах для на участке и в саду
На фото: маленький туалет в стиле модернизм с открытыми фасадами, светлыми деревянными фасадами, унитазом-моноблоком, коричневыми стенами, полом из керамогранита, настольной раковиной, столешницей из дерева, белым полом, бежевой столешницей, встроенной тумбой и обоями на стенах для на участке и в саду
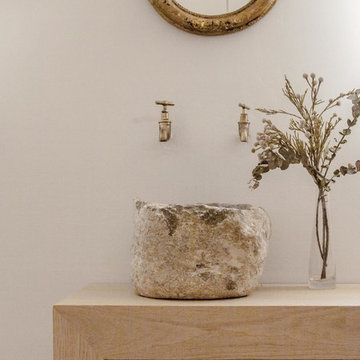
Carlos Luque
Источник вдохновения для домашнего уюта: туалет среднего размера в средиземноморском стиле с светлым паркетным полом, коричневым полом, открытыми фасадами, светлыми деревянными фасадами, белой плиткой, инсталляцией, плиткой из известняка, коричневыми стенами, настольной раковиной, столешницей из дерева и бежевой столешницей
Источник вдохновения для домашнего уюта: туалет среднего размера в средиземноморском стиле с светлым паркетным полом, коричневым полом, открытыми фасадами, светлыми деревянными фасадами, белой плиткой, инсталляцией, плиткой из известняка, коричневыми стенами, настольной раковиной, столешницей из дерева и бежевой столешницей
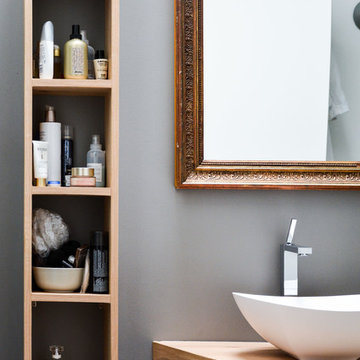
Stanza da bagno caratterizzata da piano in legno massello con lavello a bacinella e con l'inserimento di un parallelepipedo sospeso come armadietto aperto
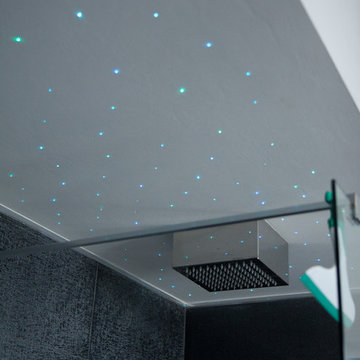
Cielo stellato doccia
Источник вдохновения для домашнего уюта: маленький туалет в стиле модернизм с открытыми фасадами, светлыми деревянными фасадами, унитазом-моноблоком, синей плиткой, керамической плиткой, белыми стенами, полом из керамической плитки, монолитной раковиной, столешницей из искусственного камня, серым полом и белой столешницей для на участке и в саду
Источник вдохновения для домашнего уюта: маленький туалет в стиле модернизм с открытыми фасадами, светлыми деревянными фасадами, унитазом-моноблоком, синей плиткой, керамической плиткой, белыми стенами, полом из керамической плитки, монолитной раковиной, столешницей из искусственного камня, серым полом и белой столешницей для на участке и в саду
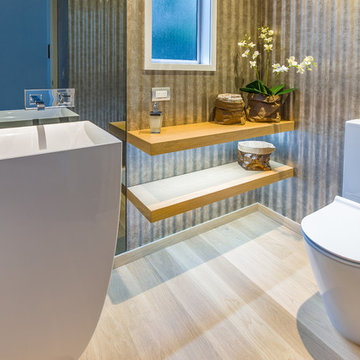
Bathroom Designed by Natalie Du Bois
Photo by Kallan Mac Leod
Источник вдохновения для домашнего уюта: маленький туалет в стиле лофт с открытыми фасадами, светлыми деревянными фасадами, раздельным унитазом, коричневыми стенами, светлым паркетным полом, раковиной с пьедесталом и столешницей из дерева для на участке и в саду
Источник вдохновения для домашнего уюта: маленький туалет в стиле лофт с открытыми фасадами, светлыми деревянными фасадами, раздельным унитазом, коричневыми стенами, светлым паркетным полом, раковиной с пьедесталом и столешницей из дерева для на участке и в саду
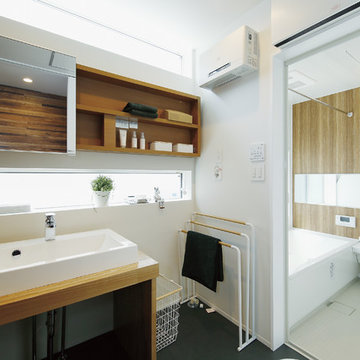
白とブラウンで統一されたバスルーム。
脱衣所には窓が上下に2か所あり、朝の支度は光が心地よく感じます。
Источник вдохновения для домашнего уюта: маленький туалет в скандинавском стиле с открытыми фасадами, светлыми деревянными фасадами, белыми стенами, накладной раковиной, столешницей из дерева, черным полом, коричневой столешницей, встроенной тумбой, потолком с обоями и обоями на стенах для на участке и в саду
Источник вдохновения для домашнего уюта: маленький туалет в скандинавском стиле с открытыми фасадами, светлыми деревянными фасадами, белыми стенами, накладной раковиной, столешницей из дерева, черным полом, коричневой столешницей, встроенной тумбой, потолком с обоями и обоями на стенах для на участке и в саду
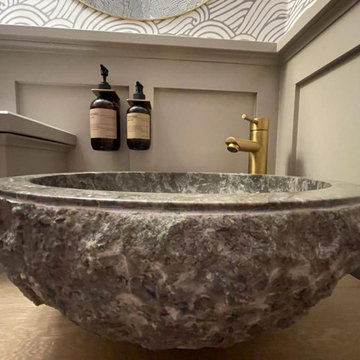
This cloakroom had an awkward vaulted ceiling and there was not a lot of room. I knew I wanted to give my client a wow factor but retaining the traditional look she desired.
I designed the wall cladding to come higher as I dearly wanted to wallpaper the ceiling to give the vaulted ceiling structure. The taupe grey tones sit well with the warm brass tones and the rock basin added a subtle wow factor
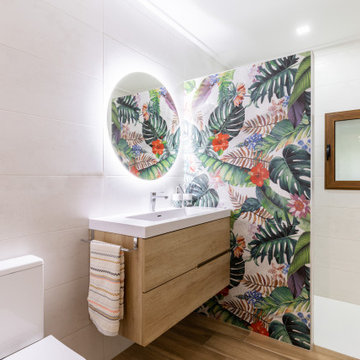
Vivienda inspirada en ambiente tropical. Con suelos y decorados con porcelánicos estampados con motivos florales y madera.
Источник вдохновения для домашнего уюта: туалет среднего размера в морском стиле с открытыми фасадами, светлыми деревянными фасадами, унитазом-моноблоком, серой плиткой, плиткой мозаикой, белыми стенами, полом из керамической плитки, монолитной раковиной, столешницей из дерева, коричневым полом, коричневой столешницей и встроенной тумбой
Источник вдохновения для домашнего уюта: туалет среднего размера в морском стиле с открытыми фасадами, светлыми деревянными фасадами, унитазом-моноблоком, серой плиткой, плиткой мозаикой, белыми стенами, полом из керамической плитки, монолитной раковиной, столешницей из дерева, коричневым полом, коричневой столешницей и встроенной тумбой
Туалет с открытыми фасадами и светлыми деревянными фасадами – фото дизайна интерьера
5