Туалет с монолитной раковиной и подвесной тумбой – фото дизайна интерьера
Сортировать:
Бюджет
Сортировать:Популярное за сегодня
141 - 160 из 614 фото
1 из 3
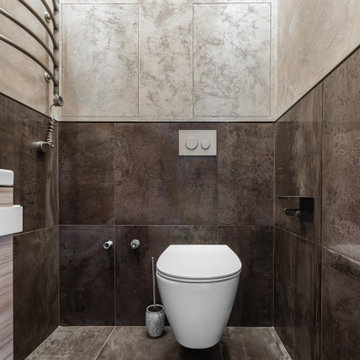
Идея дизайна: маленький туалет: освещение в современном стиле с плоскими фасадами, светлыми деревянными фасадами, инсталляцией, коричневой плиткой, керамогранитной плиткой, коричневыми стенами, полом из керамогранита, монолитной раковиной, коричневым полом, подвесной тумбой, любым потолком и любой отделкой стен для на участке и в саду
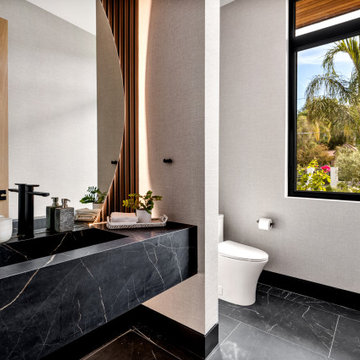
Идея дизайна: туалет в современном стиле с черными фасадами, унитазом-моноблоком, полом из керамогранита, монолитной раковиной, мраморной столешницей, черным полом, черной столешницей, подвесной тумбой и обоями на стенах
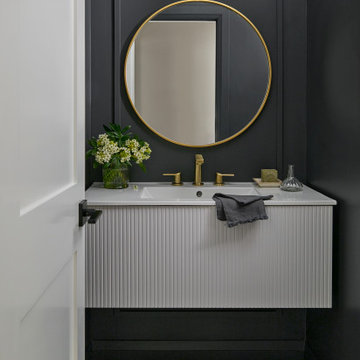
stunning powder room with diamond pattern floor tile and white wall hung vanity with brass fixtures
На фото: маленький туалет в стиле неоклассика (современная классика) с фасадами островного типа, белыми фасадами, черными стенами, полом из керамогранита, монолитной раковиной, столешницей из искусственного кварца, белым полом, белой столешницей и подвесной тумбой для на участке и в саду
На фото: маленький туалет в стиле неоклассика (современная классика) с фасадами островного типа, белыми фасадами, черными стенами, полом из керамогранита, монолитной раковиной, столешницей из искусственного кварца, белым полом, белой столешницей и подвесной тумбой для на участке и в саду

Стильный дизайн: туалет среднего размера в современном стиле с белой плиткой, серыми стенами, монолитной раковиной, коричневым полом, белой столешницей и подвесной тумбой - последний тренд
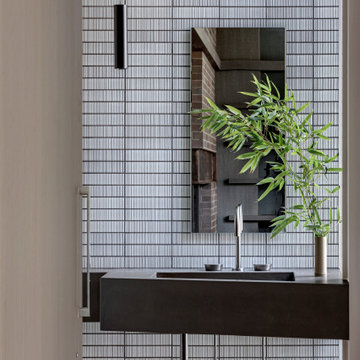
Powder Bathroom
Идея дизайна: туалет в стиле модернизм с коричневыми фасадами, унитазом-моноблоком, белой плиткой, керамической плиткой, белыми стенами, паркетным полом среднего тона, монолитной раковиной, столешницей из бетона, коричневым полом, коричневой столешницей и подвесной тумбой
Идея дизайна: туалет в стиле модернизм с коричневыми фасадами, унитазом-моноблоком, белой плиткой, керамической плиткой, белыми стенами, паркетным полом среднего тона, монолитной раковиной, столешницей из бетона, коричневым полом, коричневой столешницей и подвесной тумбой
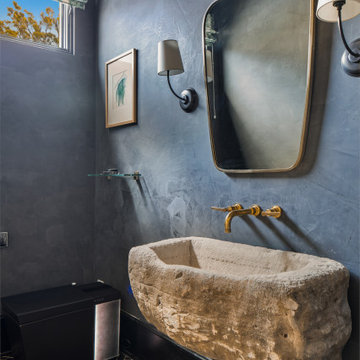
Идея дизайна: туалет среднего размера в средиземноморском стиле с унитазом-моноблоком, черными стенами, полом из терракотовой плитки, монолитной раковиной, столешницей из известняка, черным полом, серой столешницей и подвесной тумбой
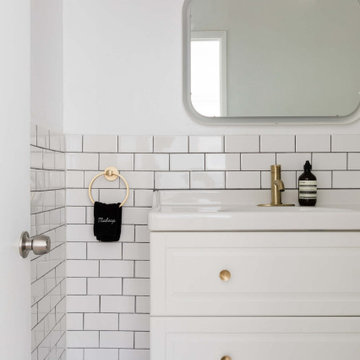
На фото: туалет среднего размера в стиле неоклассика (современная классика) с фасадами с выступающей филенкой, белыми фасадами, белой плиткой, плиткой кабанчик, белыми стенами, монолитной раковиной, серым полом, белой столешницей и подвесной тумбой
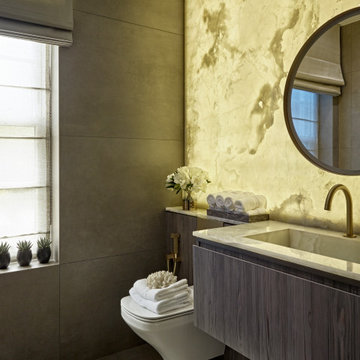
Стильный дизайн: туалет в современном стиле с плоскими фасадами, серыми фасадами, инсталляцией, серой плиткой, серыми стенами, монолитной раковиной, серым полом, белой столешницей и подвесной тумбой - последний тренд
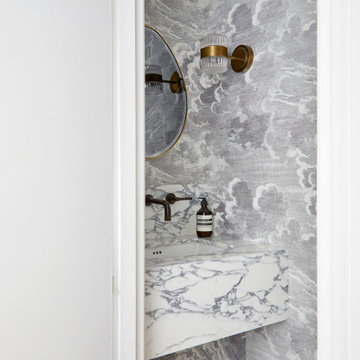
На фото: маленький туалет в стиле фьюжн с монолитной раковиной, мраморной столешницей и подвесной тумбой для на участке и в саду с

Стильный дизайн: маленький туалет в морском стиле с серыми фасадами, унитазом-моноблоком, бежевой плиткой, керамогранитной плиткой, белыми стенами, светлым паркетным полом, монолитной раковиной, столешницей из бетона, бежевым полом, серой столешницей, подвесной тумбой и многоуровневым потолком для на участке и в саду - последний тренд
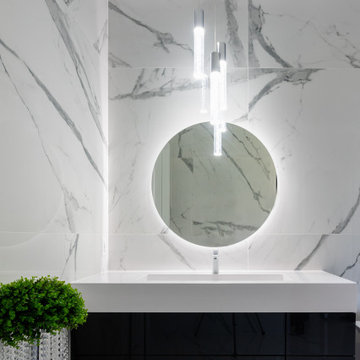
На фото: туалет в стиле модернизм с плоскими фасадами, белыми фасадами, унитазом-моноблоком, черной плиткой, керамогранитной плиткой, полом из керамогранита, монолитной раковиной, столешницей из искусственного кварца, белым полом, белой столешницей и подвесной тумбой

Seabrook features miles of shoreline just 30 minutes from downtown Houston. Our clients found the perfect home located on a canal with bay access, but it was a bit dated. Freshening up a home isn’t just paint and furniture, though. By knocking down some walls in the main living area, an open floor plan brightened the space and made it ideal for hosting family and guests. Our advice is to always add in pops of color, so we did just with brass. The barstools, light fixtures, and cabinet hardware compliment the airy, white kitchen. The living room’s 5 ft wide chandelier pops against the accent wall (not that it wasn’t stunning on its own, though). The brass theme flows into the laundry room with built-in dog kennels for the client’s additional family members.
We love how bright and airy this bayside home turned out!

Стильный дизайн: маленький туалет в стиле неоклассика (современная классика) с плоскими фасадами, белыми фасадами, раздельным унитазом, желтой плиткой, керамической плиткой, белыми стенами, полом из керамогранита, монолитной раковиной, серым полом, подвесной тумбой и обоями на стенах для на участке и в саду - последний тренд
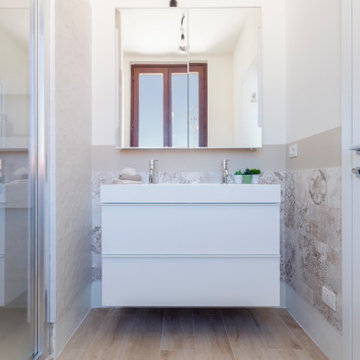
Intervento di interior design creazione del secondo bagno dedicato alla zona notte, bagno completo con doccia in muratura e nicchia a servizio, rivestimenti orizzontali e verticali, impianti sanitario e illuminazione, serramenti, definizione arredo, mood e palette colori.
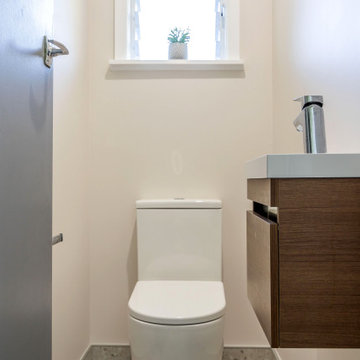
There was one bathroom with toilet, shower and small vanity and a second bathroom with bath tub and vanity. Keeping the Toilet in its current location we rearranged the spaces so that there was a powder Room with just a Toilet, Small Vanity and Mirror and a bathroom with separate bath and shower as well as vanity cabinet.
The new spaces are functional and work much better for the young family. The spaces are light but warmth is added with the timber vanities and the floor tile choice that also adds interest.
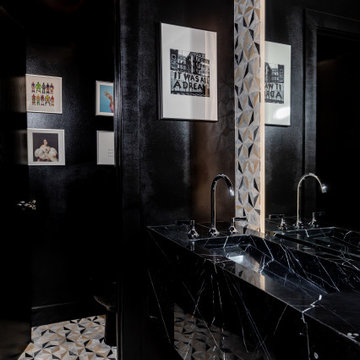
This moody powder room is small in space but big in style. The floating black marble sink is accentuated by the oversized backlit mirror.
На фото: маленький туалет в современном стиле с черными фасадами, биде, черной плиткой, плиткой мозаикой, белыми стенами, полом из мозаичной плитки, монолитной раковиной, мраморной столешницей, черной столешницей и подвесной тумбой для на участке и в саду с
На фото: маленький туалет в современном стиле с черными фасадами, биде, черной плиткой, плиткой мозаикой, белыми стенами, полом из мозаичной плитки, монолитной раковиной, мраморной столешницей, черной столешницей и подвесной тумбой для на участке и в саду с

This gem of a home was designed by homeowner/architect Eric Vollmer. It is nestled in a traditional neighborhood with a deep yard and views to the east and west. Strategic window placement captures light and frames views while providing privacy from the next door neighbors. The second floor maximizes the volumes created by the roofline in vaulted spaces and loft areas. Four skylights illuminate the ‘Nordic Modern’ finishes and bring daylight deep into the house and the stairwell with interior openings that frame connections between the spaces. The skylights are also operable with remote controls and blinds to control heat, light and air supply.
Unique details abound! Metal details in the railings and door jambs, a paneled door flush in a paneled wall, flared openings. Floating shelves and flush transitions. The main bathroom has a ‘wet room’ with the tub tucked under a skylight enclosed with the shower.
This is a Structural Insulated Panel home with closed cell foam insulation in the roof cavity. The on-demand water heater does double duty providing hot water as well as heat to the home via a high velocity duct and HRV system.
Architect: Eric Vollmer
Builder: Penny Lane Home Builders
Photographer: Lynn Donaldson
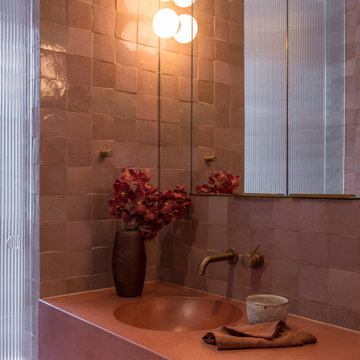
Источник вдохновения для домашнего уюта: маленький туалет в современном стиле с инсталляцией, розовой плиткой, терракотовой плиткой, розовыми стенами, полом из терракотовой плитки, монолитной раковиной, столешницей из искусственного кварца, розовым полом, розовой столешницей и подвесной тумбой для на участке и в саду
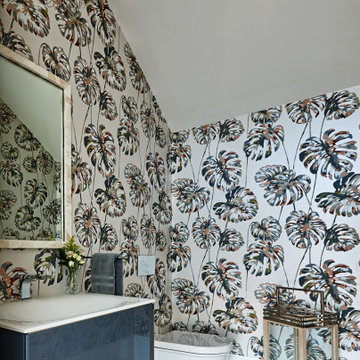
Пример оригинального дизайна: туалет среднего размера в морском стиле с плоскими фасадами, синими фасадами, инсталляцией, разноцветными стенами, светлым паркетным полом, монолитной раковиной, бежевым полом, белой столешницей, подвесной тумбой, сводчатым потолком и обоями на стенах

Modern Powder Room Charcoal Black Vanity Sink Black Tile Backsplash, wood flat panels design By Darash
На фото: большой туалет в стиле модернизм с плоскими фасадами, унитазом-моноблоком, полом из керамогранита, белой столешницей, подвесной тумбой, многоуровневым потолком, панелями на части стены, черными фасадами, черной плиткой, керамической плиткой, черными стенами, монолитной раковиной, столешницей из бетона и коричневым полом
На фото: большой туалет в стиле модернизм с плоскими фасадами, унитазом-моноблоком, полом из керамогранита, белой столешницей, подвесной тумбой, многоуровневым потолком, панелями на части стены, черными фасадами, черной плиткой, керамической плиткой, черными стенами, монолитной раковиной, столешницей из бетона и коричневым полом
Туалет с монолитной раковиной и подвесной тумбой – фото дизайна интерьера
8