Туалет с монолитной раковиной и подвесной тумбой – фото дизайна интерьера
Сортировать:
Бюджет
Сортировать:Популярное за сегодня
1 - 20 из 610 фото
1 из 3

Идея дизайна: туалет в стиле неоклассика (современная классика) с серой столешницей, подвесной тумбой, плоскими фасадами, бежевыми фасадами, синей плиткой, розовой плиткой, монолитной раковиной и розовым полом

Above and Beyond is the third residence in a four-home collection in Paradise Valley, Arizona. Originally the site of the abandoned Kachina Elementary School, the infill community, appropriately named Kachina Estates, embraces the remarkable views of Camelback Mountain.
Nestled into an acre sized pie shaped cul-de-sac lot, the lot geometry and front facing view orientation created a remarkable privacy challenge and influenced the forward facing facade and massing. An iconic, stone-clad massing wall element rests within an oversized south-facing fenestration, creating separation and privacy while affording views “above and beyond.”
Above and Beyond has Mid-Century DNA married with a larger sense of mass and scale. The pool pavilion bridges from the main residence to a guest casita which visually completes the need for protection and privacy from street and solar exposure.
The pie-shaped lot which tapered to the south created a challenge to harvest south light. This was one of the largest spatial organization influencers for the design. The design undulates to embrace south sun and organically creates remarkable outdoor living spaces.
This modernist home has a palate of granite and limestone wall cladding, plaster, and a painted metal fascia. The wall cladding seamlessly enters and exits the architecture affording interior and exterior continuity.
Kachina Estates was named an Award of Merit winner at the 2019 Gold Nugget Awards in the category of Best Residential Detached Collection of the Year. The annual awards ceremony was held at the Pacific Coast Builders Conference in San Francisco, CA in May 2019.
Project Details: Above and Beyond
Architecture: Drewett Works
Developer/Builder: Bedbrock Developers
Interior Design: Est Est
Land Planner/Civil Engineer: CVL Consultants
Photography: Dino Tonn and Steven Thompson
Awards:
Gold Nugget Award of Merit - Kachina Estates - Residential Detached Collection of the Year

Tile: Walker Zanger 4D Diagonal Deep Blue
Sink: Cement Elegance
Faucet: Brizo
Свежая идея для дизайна: туалет среднего размера в стиле модернизм с серыми фасадами, инсталляцией, синей плиткой, керамической плиткой, белыми стенами, паркетным полом среднего тона, монолитной раковиной, столешницей из бетона, коричневым полом, серой столешницей, подвесной тумбой и деревянным потолком - отличное фото интерьера
Свежая идея для дизайна: туалет среднего размера в стиле модернизм с серыми фасадами, инсталляцией, синей плиткой, керамической плиткой, белыми стенами, паркетным полом среднего тона, монолитной раковиной, столешницей из бетона, коричневым полом, серой столешницей, подвесной тумбой и деревянным потолком - отличное фото интерьера

Custom floating sink. Textured wall panels.
На фото: туалет среднего размера в стиле модернизм с белой плиткой, белыми стенами, светлым паркетным полом, монолитной раковиной, столешницей из искусственного кварца, белой столешницей и подвесной тумбой
На фото: туалет среднего размера в стиле модернизм с белой плиткой, белыми стенами, светлым паркетным полом, монолитной раковиной, столешницей из искусственного кварца, белой столешницей и подвесной тумбой

Updating of this Venice Beach bungalow home was a real treat. Timing was everything here since it was supposed to go on the market in 30day. (It took us 35days in total for a complete remodel).
The corner lot has a great front "beach bum" deck that was completely refinished and fenced for semi-private feel.
The entire house received a good refreshing paint including a new accent wall in the living room.
The kitchen was completely redo in a Modern vibe meets classical farmhouse with the labyrinth backsplash and reclaimed wood floating shelves.
Notice also the rugged concrete look quartz countertop.
A small new powder room was created from an old closet space, funky street art walls tiles and the gold fixtures with a blue vanity once again are a perfect example of modern meets farmhouse.

Discover the epitome of sophistication in the heart of Agoura Hills with our featured 4,600-square-foot contemporary home remodel; this residence beautifully redefines modern living.
Entrusted with our client’s vision, we transformed this space into an open-concept marvel, seamlessly connecting the kitchen, dining, and family areas. The result is an inclusive environment where various activities coexist harmoniously. The newly crafted kitchen, adorned with custom brass inlays on the wood hood and high-contrast finishes, steals the spotlight. A generously sized island featuring a floating walnut bar countertop takes center stage, becoming the heart of family gatherings.
As you explore further, the family room and powder bath emanate a captivating dark, moody glam, injecting an exclusive touch into these meticulously curated spaces. Experience the allure of contemporary design and sophisticated living in this Agoura Hills gem.
Photographer: Public 311

Large impact in a small powder. The dark tiles add drama and the light wood and bright whites add contrast.
Идея дизайна: маленький туалет в современном стиле с плоскими фасадами, светлыми деревянными фасадами, унитазом-моноблоком, черной плиткой, керамической плиткой, черными стенами, полом из керамогранита, монолитной раковиной, столешницей из искусственного камня, черным полом, белой столешницей, подвесной тумбой и любой отделкой стен для на участке и в саду
Идея дизайна: маленький туалет в современном стиле с плоскими фасадами, светлыми деревянными фасадами, унитазом-моноблоком, черной плиткой, керамической плиткой, черными стенами, полом из керамогранита, монолитной раковиной, столешницей из искусственного камня, черным полом, белой столешницей, подвесной тумбой и любой отделкой стен для на участке и в саду

Стильный дизайн: туалет среднего размера в современном стиле с белой плиткой, серыми стенами, монолитной раковиной, коричневым полом, белой столешницей и подвесной тумбой - последний тренд

Questo è un bagno più romantico, abbiamo recuperato un marmo presente già nella storica abitazione di famiglia per far rivivere il ricordo del passato nel presente e nel fututo, rendendo il tutto più contemporaneo con mobili su misura realizzati in falegnameria

Пример оригинального дизайна: маленький туалет в стиле модернизм с белыми стенами, темным паркетным полом, монолитной раковиной, мраморной столешницей, серой столешницей и подвесной тумбой для на участке и в саду
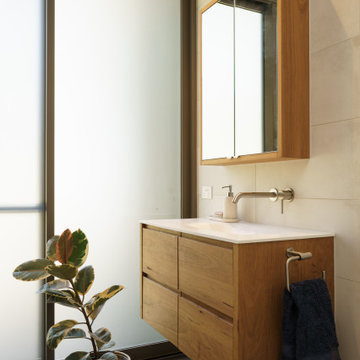
Источник вдохновения для домашнего уюта: туалет в современном стиле с плоскими фасадами, фасадами цвета дерева среднего тона, бежевой плиткой, монолитной раковиной, коричневым полом, белой столешницей и подвесной тумбой

Источник вдохновения для домашнего уюта: маленький туалет в стиле неоклассика (современная классика) с серыми фасадами, серыми стенами, полом из керамогранита, монолитной раковиной, столешницей из искусственного кварца, черным полом, белой столешницей, подвесной тумбой и раздельным унитазом для на участке и в саду

We added small powder room out of foyer space. 1800 sq.ft. whole house remodel. We added powder room and mudroom, opened up the walls to create an open concept kitchen. We added electric fireplace into the living room to create a focal point. Brick wall are original to the house to preserve the mid century modern style of the home. 2 full bathroom were completely remodel with more modern finishes.

Идея дизайна: маленький туалет: освещение в стиле неоклассика (современная классика) с плоскими фасадами, бежевыми фасадами, инсталляцией, бежевой плиткой, мраморной плиткой, белыми стенами, полом из керамической плитки, монолитной раковиной, мраморной столешницей, бежевым полом, бежевой столешницей, подвесной тумбой и деревянными стенами для на участке и в саду
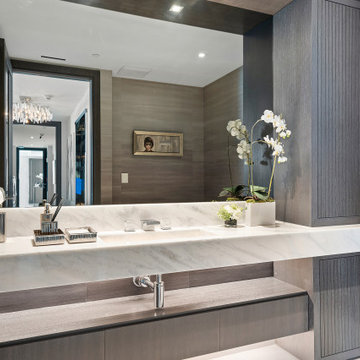
Пример оригинального дизайна: туалет среднего размера в современном стиле с темными деревянными фасадами, биде, серыми стенами, мраморным полом, монолитной раковиной, мраморной столешницей, белым полом, белой столешницей, подвесной тумбой и обоями на стенах

Архитектор-дизайнер: Ирина Килина
Дизайнер: Екатерина Дудкина
Свежая идея для дизайна: маленький туалет в современном стиле с коричневыми фасадами, инсталляцией, бежевой плиткой, керамогранитной плиткой, бежевыми стенами, полом из керамогранита, монолитной раковиной, столешницей из искусственного камня, черным полом, белой столешницей и подвесной тумбой для на участке и в саду - отличное фото интерьера
Свежая идея для дизайна: маленький туалет в современном стиле с коричневыми фасадами, инсталляцией, бежевой плиткой, керамогранитной плиткой, бежевыми стенами, полом из керамогранита, монолитной раковиной, столешницей из искусственного камня, черным полом, белой столешницей и подвесной тумбой для на участке и в саду - отличное фото интерьера
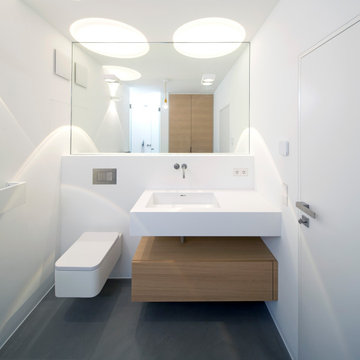
Waschbecken aus Mineralwerkstoff
Waschtischunterschrank in Eiche geölt
Источник вдохновения для домашнего уюта: туалет в стиле модернизм с плоскими фасадами, фасадами цвета дерева среднего тона, раздельным унитазом, белыми стенами, монолитной раковиной, столешницей из искусственного камня, белой столешницей и подвесной тумбой
Источник вдохновения для домашнего уюта: туалет в стиле модернизм с плоскими фасадами, фасадами цвета дерева среднего тона, раздельным унитазом, белыми стенами, монолитной раковиной, столешницей из искусственного камня, белой столешницей и подвесной тумбой

Questo è un piccolo bagno di servizio ma dalla grande personalità; abbiamo scelto una carta da parati dal sapore classico ed antico, valorizzata da un mobile lavabo moderno ed essenziale e dalle scelte di colore tono su tono.
La zona della lavatrice è stata chiusa da due ante che, in continuità con la parete di ingresso, riportano le cornici applicate.
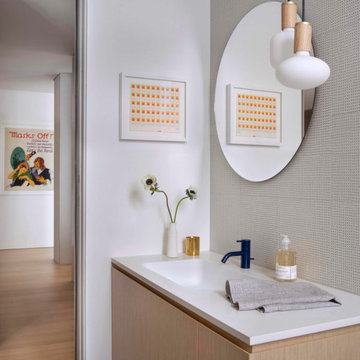
Experience urban sophistication meets artistic flair in this unique Chicago residence. Combining urban loft vibes with Beaux Arts elegance, it offers 7000 sq ft of modern luxury. Serene interiors, vibrant patterns, and panoramic views of Lake Michigan define this dreamy lakeside haven.
Every detail in this powder room exudes sophistication. Earthy backsplash tiles impressed with tiny blue dots complement the navy blue faucet, while organic frosted glass and oak pendants add a touch of minimal elegance.
---
Joe McGuire Design is an Aspen and Boulder interior design firm bringing a uniquely holistic approach to home interiors since 2005.
For more about Joe McGuire Design, see here: https://www.joemcguiredesign.com/
To learn more about this project, see here:
https://www.joemcguiredesign.com/lake-shore-drive
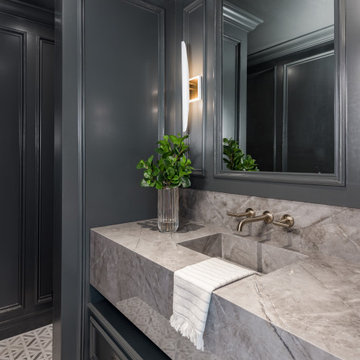
Идея дизайна: туалет в стиле неоклассика (современная классика) с монолитной раковиной, подвесной тумбой и панелями на стенах
Туалет с монолитной раковиной и подвесной тумбой – фото дизайна интерьера
1