Туалет с коричневыми фасадами и раздельным унитазом – фото дизайна интерьера
Сортировать:
Бюджет
Сортировать:Популярное за сегодня
101 - 120 из 321 фото
1 из 3
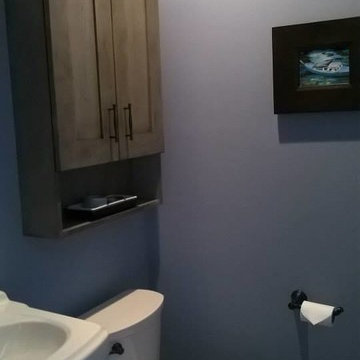
Half bath off of Mudroom/Laundry. Plumbing fixtures by Delta/Brizo. Cabinets by Cabinetry Ideas. Cabinet Hardware by Richelieu. Painting by Jeffery Jones. Paint by Benjamin Moore. Floor by Daltile.
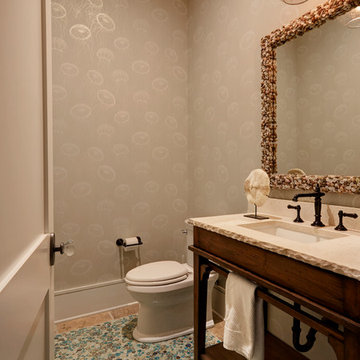
Mike Kaskel Retirement home designed for extended family! I loved this couple! They decided to build their retirement dream home before retirement so that they could enjoy entertaining their grown children and their newly started families. A bar area with 2 beer taps, space for air hockey, a large balcony, a first floor kitchen with a large island opening to a fabulous pool and the ocean are just a few things designed with the kids in mind. The color palette is casual beach with pops of aqua and turquoise that add to the relaxed feel of the home.
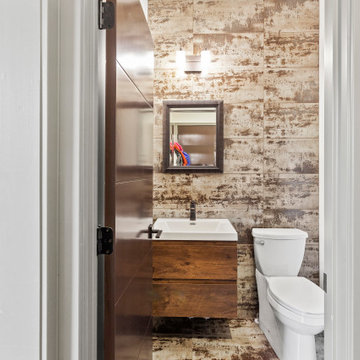
Идея дизайна: маленький туалет в стиле модернизм с коричневыми фасадами, белой столешницей, раздельным унитазом, коричневыми стенами, подвесной тумбой, плоскими фасадами, коричневой плиткой, керамической плиткой, полом из керамической плитки, монолитной раковиной, столешницей из искусственного камня и коричневым полом для на участке и в саду
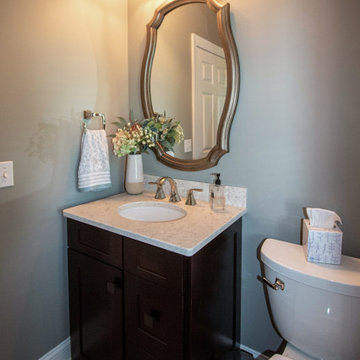
In this powder room a Waypoint 650F vanity in Cherry Java was installed with an MSI Carrara Mist countertop. The vanity light is Maximum Light International Aurora in oiled rubbed bronzer. A Capital Lighting oval mirror in Mystic finish was installed. Moen Voss collection in polished nickel was installed. Kohler Caxton undermount sink. The flooring is Congoleum Triversa in Warm Gray.

Rustic features set against a reclaimed, white oak vanity and modern sink + fixtures help meld the old with the new.
Источник вдохновения для домашнего уюта: маленький туалет в стиле кантри с фасадами островного типа, коричневыми фасадами, раздельным унитазом, синей плиткой, синими стенами, полом из известняка, накладной раковиной, столешницей из гранита, синим полом и черной столешницей для на участке и в саду
Источник вдохновения для домашнего уюта: маленький туалет в стиле кантри с фасадами островного типа, коричневыми фасадами, раздельным унитазом, синей плиткой, синими стенами, полом из известняка, накладной раковиной, столешницей из гранита, синим полом и черной столешницей для на участке и в саду
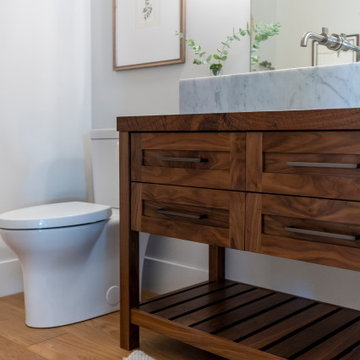
Источник вдохновения для домашнего уюта: туалет среднего размера в классическом стиле с фасадами в стиле шейкер, коричневыми фасадами, раздельным унитазом, серыми стенами, темным паркетным полом, настольной раковиной, столешницей из дерева, коричневым полом, коричневой столешницей и напольной тумбой
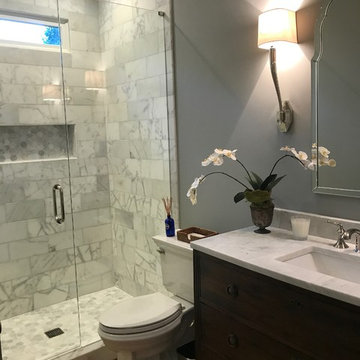
Свежая идея для дизайна: туалет среднего размера в классическом стиле с фасадами островного типа, коричневыми фасадами, раздельным унитазом, белой плиткой, мраморной плиткой, серыми стенами, паркетным полом среднего тона, врезной раковиной, мраморной столешницей и коричневым полом - отличное фото интерьера
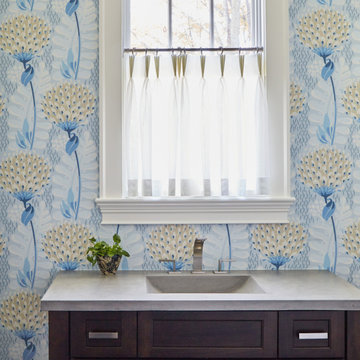
Пример оригинального дизайна: туалет среднего размера с фасадами с утопленной филенкой, коричневыми фасадами, раздельным унитазом, синими стенами, паркетным полом среднего тона, монолитной раковиной, столешницей из бетона, коричневым полом, серой столешницей, встроенной тумбой и обоями на стенах
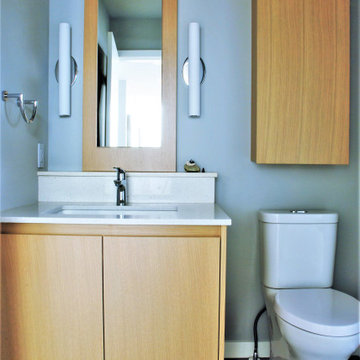
This main floor powder room/laundry room with a utility closet thrown in for good measure was completely transformed with custom millwork and a partition to separate the stacked laundry paired (not shown) from the powder room. The tile shown continues from the front entrance to unify the finishes and put a hard wearing surface where it is needed most.
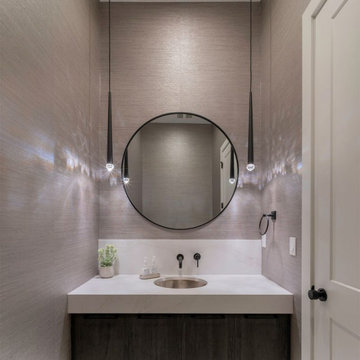
Стильный дизайн: огромный туалет в стиле модернизм с плоскими фасадами, коричневыми фасадами, раздельным унитазом, розовыми стенами, полом из керамогранита, врезной раковиной, столешницей из гранита, белым полом, белой столешницей, подвесной тумбой и обоями на стенах - последний тренд
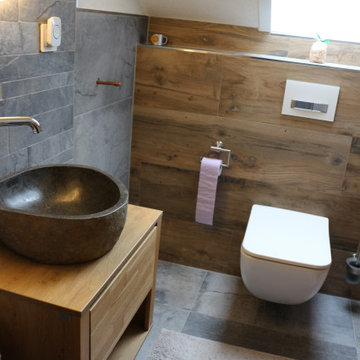
Klein aber fein ist diese Gäste WC. Perfekte Kombination von unterschiedlichen Materialien. Holz bringt Wärme und Wohnlichkeit, Stein wirkt puristisch und stilvoll, Naturstein sorgt für natürlichen individuellen Ausdruck. An den Wandbelägen und auf dem Bodenbelag wurde die Steinoptikfliese Cima di Castello verlegt. Diese hat zum Teil rostfarbige Adern. Dazu wurde die Holzoptikfliese Pluswood am Spülkasten kombiniert. Ein Gäste WC zum Wohlfühlen
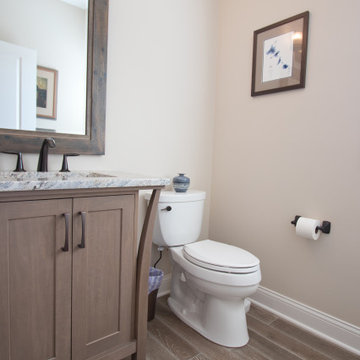
5" wide Oak Hardwood by Trends - Royal Chateau Dover • Vanity from Shiloh - species: Poplar, color: River Rock
Пример оригинального дизайна: туалет в классическом стиле с коричневыми фасадами, раздельным унитазом, паркетным полом среднего тона, врезной раковиной, столешницей из искусственного кварца, коричневым полом и напольной тумбой
Пример оригинального дизайна: туалет в классическом стиле с коричневыми фасадами, раздельным унитазом, паркетным полом среднего тона, врезной раковиной, столешницей из искусственного кварца, коричневым полом и напольной тумбой
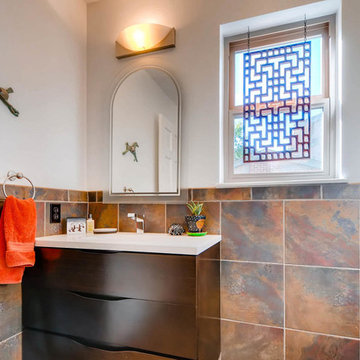
Virtuance Photography
Plumbing products by Christopher's Kitchen and Bath
- Vanity and integrated sink made by Madeli
Идея дизайна: маленький туалет в современном стиле с фасадами островного типа, коричневыми фасадами, раздельным унитазом, белыми стенами, светлым паркетным полом, монолитной раковиной и бежевым полом для на участке и в саду
Идея дизайна: маленький туалет в современном стиле с фасадами островного типа, коричневыми фасадами, раздельным унитазом, белыми стенами, светлым паркетным полом, монолитной раковиной и бежевым полом для на участке и в саду
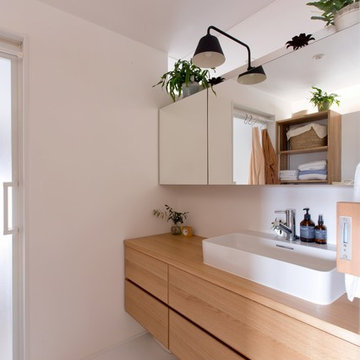
На фото: туалет среднего размера в восточном стиле с плоскими фасадами, коричневыми фасадами, белыми стенами, настольной раковиной, коричневой столешницей, раздельным унитазом, белой плиткой, керамогранитной плиткой, паркетным полом среднего тона, столешницей из искусственного камня и бежевым полом с

This Farmhouse style home was designed around the separate spaces and wraps or hugs around the courtyard, it’s inviting, comfortable and timeless. A welcoming entry and sliding doors suggest indoor/ outdoor living through all of the private and public main spaces including the Entry, Kitchen, living, and master bedroom. Another major design element for the interior of this home called the “galley” hallway, features high clerestory windows and creative entrances to two of the spaces. Custom Double Sliding Barn Doors to the office and an oversized entrance with sidelights and a transom window, frame the main entry and draws guests right through to the rear courtyard. The owner’s one-of-a-kind creative craft room and laundry room allow for open projects to rest without cramping a social event in the public spaces. Lastly, the HUGE but unassuming 2,200 sq ft garage provides two tiers and space for a full sized RV, off road vehicles and two daily drivers. This home is an amazing example of balance between on-site toy storage, several entertaining space options and private/quiet time and spaces alike.
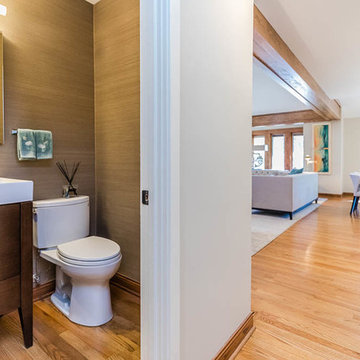
Neil Sy Photography, furniture layout and design concept by Patryce Schlossberg, Ethan Allen.
Пример оригинального дизайна: маленький туалет в стиле кантри с плоскими фасадами, коричневыми фасадами, раздельным унитазом, серыми стенами, паркетным полом среднего тона, монолитной раковиной, столешницей из искусственного камня, коричневым полом и белой столешницей для на участке и в саду
Пример оригинального дизайна: маленький туалет в стиле кантри с плоскими фасадами, коричневыми фасадами, раздельным унитазом, серыми стенами, паркетным полом среднего тона, монолитной раковиной, столешницей из искусственного камня, коричневым полом и белой столешницей для на участке и в саду
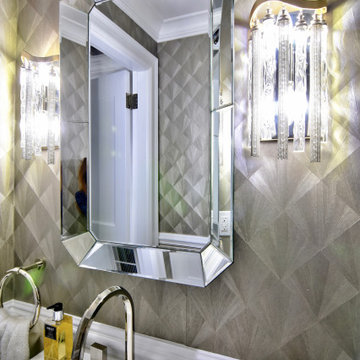
Julie Brimberg Photography
На фото: маленький туалет в стиле модернизм с фасадами островного типа, коричневыми фасадами, раздельным унитазом, бежевыми стенами, мраморным полом, накладной раковиной, белым полом и белой столешницей для на участке и в саду
На фото: маленький туалет в стиле модернизм с фасадами островного типа, коричневыми фасадами, раздельным унитазом, бежевыми стенами, мраморным полом, накладной раковиной, белым полом и белой столешницей для на участке и в саду
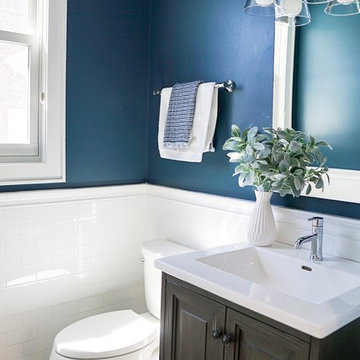
Идея дизайна: маленький туалет в современном стиле с фасадами островного типа, коричневыми фасадами, раздельным унитазом, белой плиткой, керамогранитной плиткой, синими стенами, полом из керамогранита, накладной раковиной, столешницей из искусственного кварца, серым полом и белой столешницей для на участке и в саду
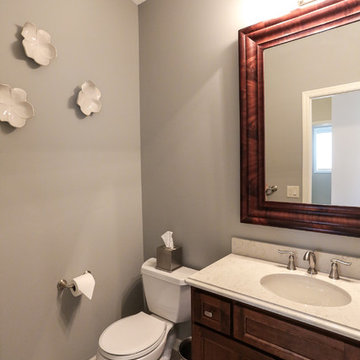
На фото: маленький туалет в стиле неоклассика (современная классика) с фасадами с утопленной филенкой, коричневыми фасадами, раздельным унитазом, серыми стенами, полом из керамической плитки, врезной раковиной, столешницей из ламината, серым полом и белой столешницей для на участке и в саду с
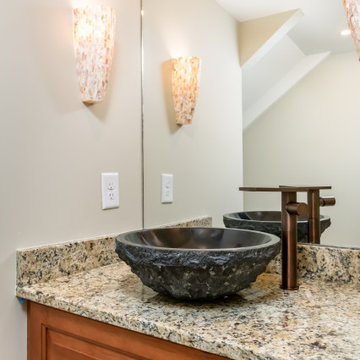
Стильный дизайн: маленький туалет в классическом стиле с фасадами с выступающей филенкой, коричневыми фасадами, раздельным унитазом, бежевыми стенами, светлым паркетным полом, настольной раковиной, столешницей из гранита, разноцветной столешницей и подвесной тумбой для на участке и в саду - последний тренд
Туалет с коричневыми фасадами и раздельным унитазом – фото дизайна интерьера
6