Туалет с коричневыми фасадами и раздельным унитазом – фото дизайна интерьера
Сортировать:Популярное за сегодня
61 - 80 из 321 фото
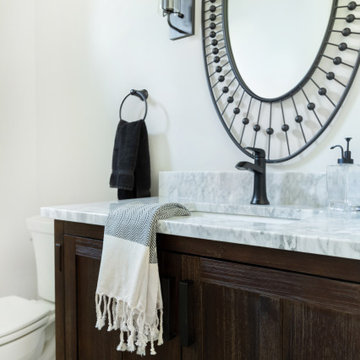
A perfect farmhouse powder room! A mix of color tones and textures help make this space the perfect modern farmhouse bathroom design. Contrasting the black faucet with cool granite countertop, and warm wood tone of the vanity help elevate this space and make it visually appealing.
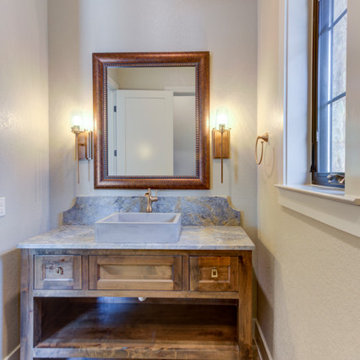
Стильный дизайн: туалет среднего размера в стиле рустика с фасадами в стиле шейкер, коричневыми фасадами, раздельным унитазом, серой плиткой, керамической плиткой, серыми стенами, полом из керамогранита, настольной раковиной, столешницей из гранита, серым полом, серой столешницей, напольной тумбой и деревянными стенами - последний тренд
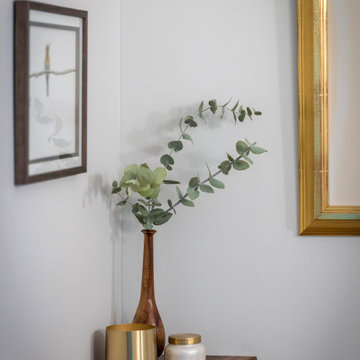
Стильный дизайн: туалет среднего размера в классическом стиле с фасадами в стиле шейкер, коричневыми фасадами, раздельным унитазом, серыми стенами, паркетным полом среднего тона, настольной раковиной, столешницей из дерева, коричневым полом, коричневой столешницей и напольной тумбой - последний тренд
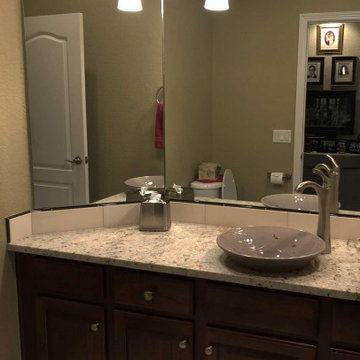
This powder room was updated with new vessel sink, faucet, granite, and backsplash. New tile flooring and lighting was also installed.
Пример оригинального дизайна: маленький туалет в классическом стиле с встроенной тумбой, фасадами с выступающей филенкой, коричневыми фасадами, раздельным унитазом, бежевой плиткой, керамической плиткой, зелеными стенами, полом из керамической плитки, настольной раковиной, столешницей из гранита, разноцветным полом и разноцветной столешницей для на участке и в саду
Пример оригинального дизайна: маленький туалет в классическом стиле с встроенной тумбой, фасадами с выступающей филенкой, коричневыми фасадами, раздельным унитазом, бежевой плиткой, керамической плиткой, зелеными стенами, полом из керамической плитки, настольной раковиной, столешницей из гранита, разноцветным полом и разноцветной столешницей для на участке и в саду
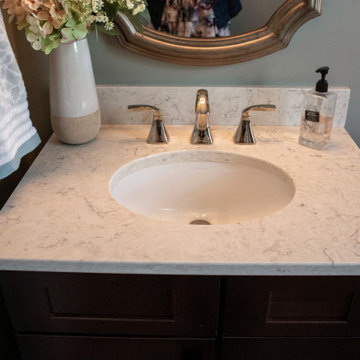
In this powder room a Waypoint 650F vanity in Cherry Java was installed with an MSI Carrara Mist countertop. The vanity light is Maximum Light International Aurora in oiled rubbed bronzer. A Capital Lighting oval mirror in Mystic finish was installed. Moen Voss collection in polished nickel was installed. Kohler Caxton undermount sink. The flooring is Congoleum Triversa in Warm Gray.
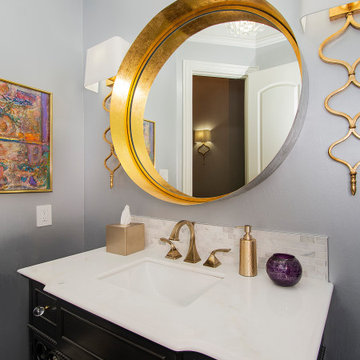
Our clients came to us after purchasing their new home, wanting to update a few things to make it “theirs.” They wanted to refresh the powder bath by removing the existing mirrors, sconces, vanity, toilet, and wallpaper. We kept the existing cabinets and sink and installed a Brizo Virage faucet in Brilliance Luxe Gold. Two Sinuous Gold Leaf sconces were hung on either side of the vanity mirror, and a beautiful Bellvale small chandelier was hung in the center of the bathroom! The wallpaper was removed and the room was painted a soft gray, really making the gold hardware and decor pop! It has a classic, timeless look now.
Our clients love their new space and are so happy with the outcome.
Design/Remodel by Hatfield Builders & Remodelers | Photography by Versatile Imaging
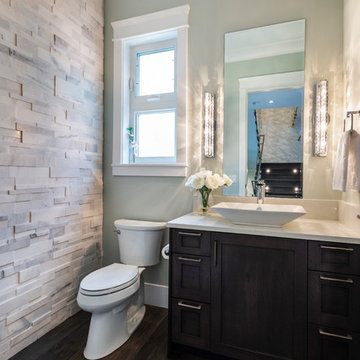
На фото: маленький туалет в классическом стиле с фасадами в стиле шейкер, коричневыми фасадами, раздельным унитазом, серой плиткой, мраморной плиткой, серыми стенами, паркетным полом среднего тона, настольной раковиной, столешницей из искусственного кварца, коричневым полом и бежевой столешницей для на участке и в саду с
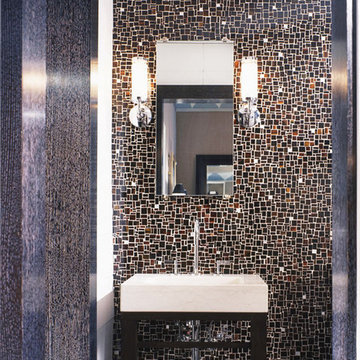
An Art Deco His and Her's Master Bath is highlighted by cusstom designed tortoise shell, mirror, and black glass mosaics by Ann Sacks. Brown wood and limestone sinks mirror each other at the inverse ends of the bath with a mediating shower in between.
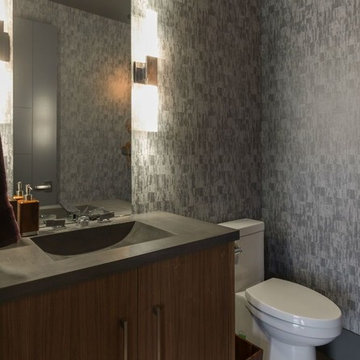
На фото: туалет среднего размера в современном стиле с плоскими фасадами, коричневыми фасадами, раздельным унитазом, серой плиткой, серыми стенами, полом из сланца, раковиной с несколькими смесителями, столешницей из кварцита, серым полом и серой столешницей
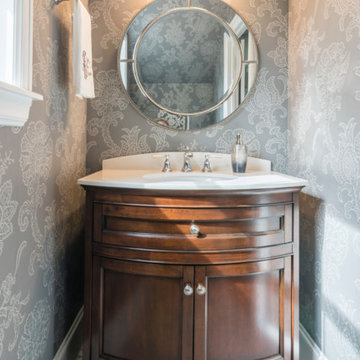
Стильный дизайн: маленький туалет в классическом стиле с фасадами в стиле шейкер, коричневыми фасадами, раздельным унитазом, серой плиткой, серыми стенами, полом из мозаичной плитки, врезной раковиной, столешницей из искусственного кварца, серым полом и белой столешницей для на участке и в саду - последний тренд
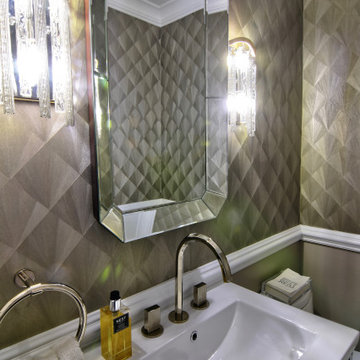
Julie Brimberg Photography
Свежая идея для дизайна: маленький туалет в стиле модернизм с фасадами островного типа, коричневыми фасадами, раздельным унитазом, бежевыми стенами, мраморным полом, накладной раковиной, белым полом и белой столешницей для на участке и в саду - отличное фото интерьера
Свежая идея для дизайна: маленький туалет в стиле модернизм с фасадами островного типа, коричневыми фасадами, раздельным унитазом, бежевыми стенами, мраморным полом, накладной раковиной, белым полом и белой столешницей для на участке и в саду - отличное фото интерьера
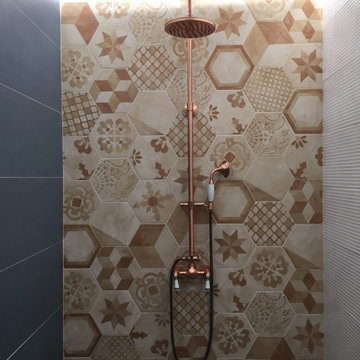
Rifacimento totale di un piccolo Bagno 19.21, interseca lo stile moderno e vintage. Materiali e finiture curate nel dettaglio, per un bagno molto particolare.
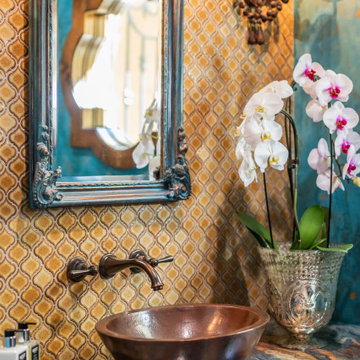
На фото: туалет среднего размера в стиле фьюжн с фасадами с выступающей филенкой, коричневыми фасадами, раздельным унитазом, желтой плиткой, керамогранитной плиткой, синими стенами, полом из травертина, настольной раковиной, столешницей из гранита, бежевым полом, разноцветной столешницей и встроенной тумбой с
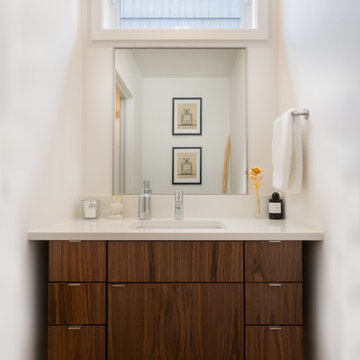
Architect: Grouparchitect
Modular Builder: Method Homes
General Contractor: Alchemy Building Company
Photography: AMF Photography
Свежая идея для дизайна: туалет среднего размера в современном стиле с плоскими фасадами, коричневыми фасадами, раздельным унитазом, белой плиткой, белыми стенами, полом из керамогранита, врезной раковиной, столешницей из искусственного кварца, серым полом и белой столешницей - отличное фото интерьера
Свежая идея для дизайна: туалет среднего размера в современном стиле с плоскими фасадами, коричневыми фасадами, раздельным унитазом, белой плиткой, белыми стенами, полом из керамогранита, врезной раковиной, столешницей из искусственного кварца, серым полом и белой столешницей - отличное фото интерьера
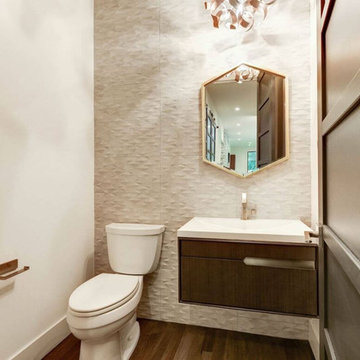
Идея дизайна: туалет среднего размера в современном стиле с плоскими фасадами, коричневыми фасадами, раздельным унитазом, серой плиткой, керамической плиткой, белыми стенами, темным паркетным полом, подвесной раковиной, мраморной столешницей, коричневым полом и белой столешницей
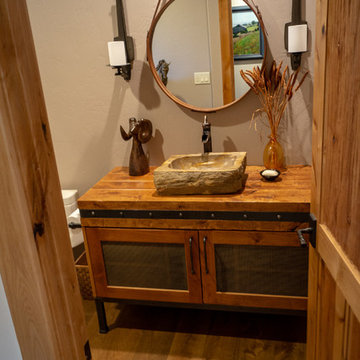
The home's powder room features a rustic cabinet with a hand forged iron bast and strapping with a stone sink.
Свежая идея для дизайна: туалет среднего размера в стиле рустика с фасадами островного типа, коричневыми фасадами, раздельным унитазом, коричневыми стенами, паркетным полом среднего тона, настольной раковиной, столешницей из дерева и коричневым полом - отличное фото интерьера
Свежая идея для дизайна: туалет среднего размера в стиле рустика с фасадами островного типа, коричневыми фасадами, раздельным унитазом, коричневыми стенами, паркетным полом среднего тона, настольной раковиной, столешницей из дерева и коричневым полом - отличное фото интерьера
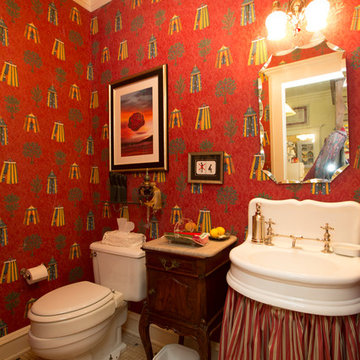
Vintage French barber sink, mirror, light fixture and marble topped French cabinet. .mosaic flooring
Источник вдохновения для домашнего уюта: маленький туалет в стиле фьюжн с коричневыми фасадами, раздельным унитазом, красными стенами, мраморным полом, подвесной раковиной, мраморной столешницей и белым полом для на участке и в саду
Источник вдохновения для домашнего уюта: маленький туалет в стиле фьюжн с коричневыми фасадами, раздельным унитазом, красными стенами, мраморным полом, подвесной раковиной, мраморной столешницей и белым полом для на участке и в саду
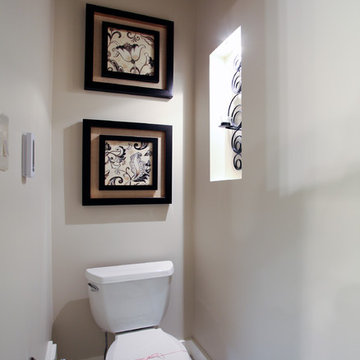
Источник вдохновения для домашнего уюта: большой туалет в стиле неоклассика (современная классика) с настольной раковиной, плоскими фасадами, коричневыми фасадами, стеклянной столешницей, раздельным унитазом, белой плиткой, керамической плиткой, белыми стенами и полом из керамической плитки
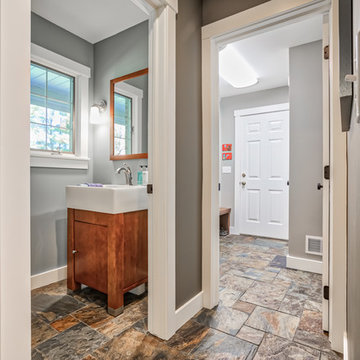
A powder room off of the back entry of the home is a must for a growing family. This is part of a first floor renovation completed by Meadowlark Design + Build in Ann Arbor, Michigan.
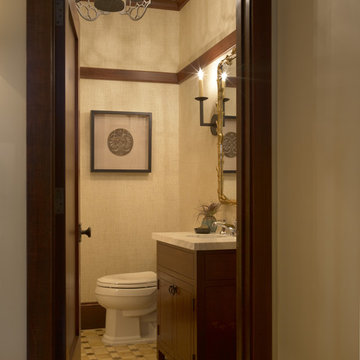
Complete remodel of a historical Presidio Heights pueblo revival home—originally designed by Charles Whittlesey in 1908. Exterior façade was reskinned with historical colors but the original architectural details were left intact. Work included the excavation and expansion of the existing street level garage, seismic upgrades throughout, new interior stairs from the garage level, complete remodel of kitchen, baths, bedrooms, decks, gym, office, laundry, mudroom and the addition of two new skylights. New radiant flooring, electrical and plumbing installed throughout.
Туалет с коричневыми фасадами и раздельным унитазом – фото дизайна интерьера
4