Туалет с коричневым полом и панелями на стенах – фото дизайна интерьера
Сортировать:
Бюджет
Сортировать:Популярное за сегодня
1 - 20 из 93 фото
1 из 3

Cabinetry: Starmark Inset
Style: Lafontaine w/ Flush Frame and Five Piece Drawer Headers
Finish: Cherry Hazelnut
Countertop: (Contractor’s Own) Pietrasanta Gray
Sink: (Contractor’s Own)
Hardware: (Richelieu) Traditional Pulls in Antique Nickel
Designer: Devon Moore
Contractor: Stonik Services

Classic powder room on the main level.
Photo: Rachel Orland
Свежая идея для дизайна: туалет среднего размера в стиле кантри с фасадами с утопленной филенкой, белыми фасадами, раздельным унитазом, синими стенами, паркетным полом среднего тона, врезной раковиной, столешницей из искусственного кварца, коричневым полом, серой столешницей, встроенной тумбой и панелями на стенах - отличное фото интерьера
Свежая идея для дизайна: туалет среднего размера в стиле кантри с фасадами с утопленной филенкой, белыми фасадами, раздельным унитазом, синими стенами, паркетным полом среднего тона, врезной раковиной, столешницей из искусственного кварца, коричневым полом, серой столешницей, встроенной тумбой и панелями на стенах - отличное фото интерьера
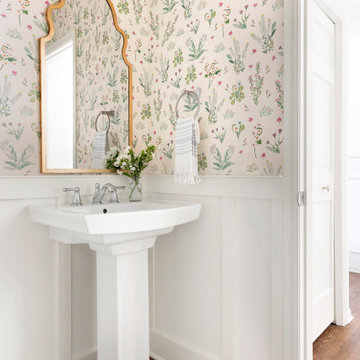
На фото: туалет в стиле неоклассика (современная классика) с разноцветными стенами, паркетным полом среднего тона, раковиной с пьедесталом, коричневым полом, панелями на стенах и обоями на стенах
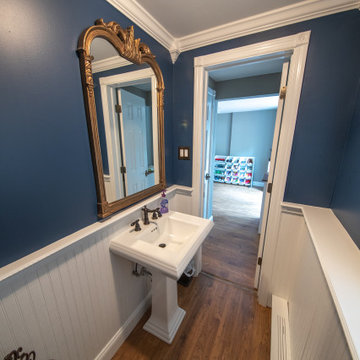
On the entry level off of the kids area/sitting room, in the rear of the home by the back door this powder room provides the family as well as the guests convenient access to a rest room when outside in backyard.

Upon walking into this powder bathroom, you are met with a delicate patterned wallpaper installed above blue bead board wainscoting. The angled walls and ceiling covered in the same wallpaper making the space feel larger. The reclaimed brick flooring balances out the small print wallpaper. A wall-mounted white porcelain sink is paired with a brushed brass bridge faucet, complete with hot and cold symbols on the handles. To finish the space out we installed an antique mirror with an attached basket that acts as storage in this quaint powder bathroom.
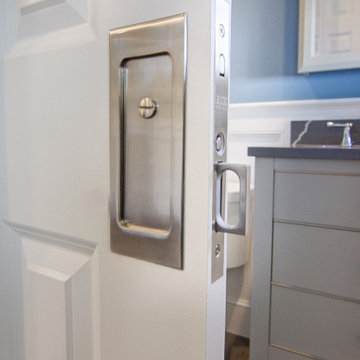
Powder Room make over with wainscoting, blue walls, dark blue ceiling, gray vanity, a quartz countertop and a pocket door.
Пример оригинального дизайна: маленький туалет в стиле модернизм с плоскими фасадами, серыми фасадами, раздельным унитазом, синими стенами, полом из керамогранита, врезной раковиной, столешницей из искусственного кварца, коричневым полом, черной столешницей, напольной тумбой и панелями на стенах для на участке и в саду
Пример оригинального дизайна: маленький туалет в стиле модернизм с плоскими фасадами, серыми фасадами, раздельным унитазом, синими стенами, полом из керамогранита, врезной раковиной, столешницей из искусственного кварца, коричневым полом, черной столешницей, напольной тумбой и панелями на стенах для на участке и в саду

Stylish Productions
На фото: туалет в морском стиле с фасадами с декоративным кантом, белыми фасадами, разноцветными стенами, паркетным полом среднего тона, врезной раковиной, коричневым полом, серой столешницей, встроенной тумбой, панелями на стенах и обоями на стенах
На фото: туалет в морском стиле с фасадами с декоративным кантом, белыми фасадами, разноцветными стенами, паркетным полом среднего тона, врезной раковиной, коричневым полом, серой столешницей, встроенной тумбой, панелями на стенах и обоями на стенах

This power couple and their two young children adore beach life and spending time with family and friends. As repeat clients, they tasked us with an extensive remodel of their home’s top floor and a partial remodel of the lower level. From concept to installation, we incorporated their tastes and their home’s strong architectural style into a marriage of East Coast and West Coast style.
On the upper level, we designed a new layout with a spacious kitchen, dining room, and butler's pantry. Custom-designed transom windows add the characteristic Cape Cod vibe while white oak, quartzite waterfall countertops, and modern furnishings bring in relaxed, California freshness. Last but not least, bespoke transitional lighting becomes the gem of this captivating home.
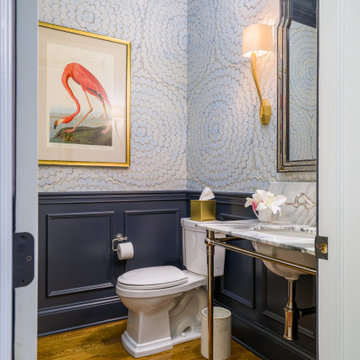
Partial gut and redesign of the Kitchen and Dining Room, including a floor plan modification of the Kitchen. Bespoke kitchen cabinetry design and custom modifications to existing cabinetry. Metal range hood design, along with furniture, wallpaper, and lighting updates throughout the first floor. Complete powder bathroom redesign including sink, plumbing, lighting, wallpaper, and accessories.
When our clients agreed to the navy and brass range hood we knew this kitchen would be a showstopper. There’s no underestimated what an unexpected punch of color can achieve.

Let me walk you through how this unique powder room layout was transformed into a charming space filled with vintage charm:
First, I took a good look at the layout of the powder room to see what I was working with. I wanted to keep any special features while making improvements where needed.
Next, I added vintage-inspired fixtures like a pedestal sink, faucet with exposed drain (key detail) along with beautiful lighting to give the space that old hotel charm. I made sure to choose pieces with intricate details and finishes that matched the vintage vibe.
Then, I picked out some statement wallpaper with bold, vintage patterns to really make the room pop. Think damask, floral, or geometric designs in rich colours that transport you back in time; hello William Morris.
Of course, no vintage-inspired space is complete without antique accessories. I added mirrors, sconces, and artwork with ornate frames and unique details to enhance the room's vintage charm.
To add warmth and texture, I chose luxurious textiles like hand towels with interesting detail. These soft, plush fabrics really make the space feel cozy and inviting.
For lighting, I installed vintage-inspired fixtures such as a gun metal pendant light along with sophisticated sconces topped with delicate cream shades to create a warm and welcoming atmosphere. I made sure they had dimmable bulbs so you can adjust the lighting to suit your mood.
To enhance the vintage charm even further, I added architectural details like wainscoting, shiplap and crown molding. These details really elevate the space and give it that old-world feel.
I also incorporated unique artifacts and vintage finds, like cowbells and vintage signage, to add character and interest to the room. These items were perfect for displaying in our cabinet as decorative accents.
Finally, I upgraded the hardware with vintage-inspired designs to complement the overall aesthetic of the space. I chose pieces with modern detailing and aged finishes for an authentic vintage look.
And there you have it! I was able to transform a unique powder room layout into a charming space reminiscent of an old hotel.

This stand-alone condominium blends traditional styles with modern farmhouse exterior features. Blurring the lines between condominium and home, the details are where this custom design stands out; from custom trim to beautiful ceiling treatments and careful consideration for how the spaces interact. The exterior of the home is detailed with white horizontal siding, vinyl board and batten, black windows, black asphalt shingles and accent metal roofing. Our design intent behind these stand-alone condominiums is to bring the maintenance free lifestyle with a space that feels like your own.
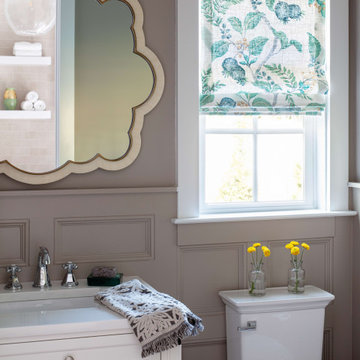
На фото: туалет в стиле неоклассика (современная классика) с фасадами островного типа, белыми фасадами, раздельным унитазом, серыми стенами, паркетным полом среднего тона, врезной раковиной, столешницей из искусственного кварца, коричневым полом, белой столешницей, встроенной тумбой и панелями на стенах
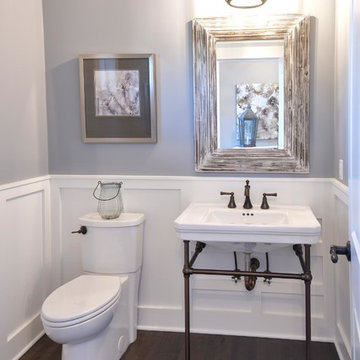
Идея дизайна: туалет в классическом стиле с раздельным унитазом, серыми стенами, темным паркетным полом, консольной раковиной, коричневым полом, белой столешницей, напольной тумбой и панелями на стенах

Tiny powder room with a vintage feel.
Источник вдохновения для домашнего уюта: маленький туалет в стиле неоклассика (современная классика) с синими стенами, полом из керамогранита, коричневым полом, белой столешницей, раздельным унитазом, раковиной с пьедесталом и панелями на стенах для на участке и в саду
Источник вдохновения для домашнего уюта: маленький туалет в стиле неоклассика (современная классика) с синими стенами, полом из керамогранита, коричневым полом, белой столешницей, раздельным унитазом, раковиной с пьедесталом и панелями на стенах для на участке и в саду

Источник вдохновения для домашнего уюта: маленький туалет в классическом стиле с фасадами островного типа, коричневыми фасадами, унитазом-моноблоком, синими стенами, темным паркетным полом, монолитной раковиной, столешницей из дерева, коричневым полом, коричневой столешницей, напольной тумбой и панелями на стенах для на участке и в саду
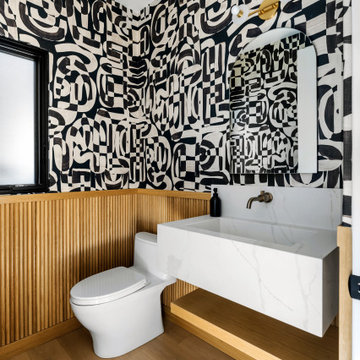
На фото: туалет в современном стиле с унитазом-моноблоком, разноцветными стенами, паркетным полом среднего тона, монолитной раковиной, коричневым полом, белой столешницей, подвесной тумбой, панелями на стенах и обоями на стенах с

Свежая идея для дизайна: туалет в стиле кантри с унитазом-моноблоком, разноцветными стенами, темным паркетным полом, раковиной с пьедесталом, коричневым полом, панелями на стенах и обоями на стенах - отличное фото интерьера
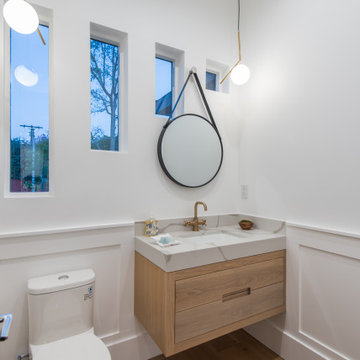
Стильный дизайн: туалет среднего размера в современном стиле с плоскими фасадами, светлыми деревянными фасадами, унитазом-моноблоком, белыми стенами, врезной раковиной, коричневым полом, серой столешницей, подвесной тумбой и панелями на стенах - последний тренд
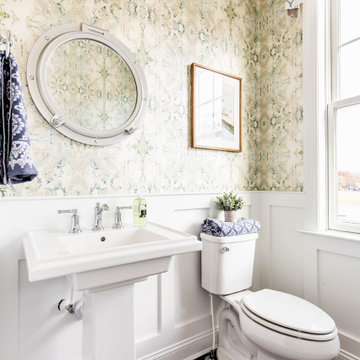
Идея дизайна: туалет в классическом стиле с раздельным унитазом, зелеными стенами, темным паркетным полом, раковиной с пьедесталом, коричневым полом и панелями на стенах

Revival-style Powder under staircase
Свежая идея для дизайна: маленький туалет в классическом стиле с фасадами островного типа, фасадами цвета дерева среднего тона, раздельным унитазом, фиолетовыми стенами, паркетным полом среднего тона, накладной раковиной, столешницей из дерева, коричневым полом, коричневой столешницей, встроенной тумбой, потолком с обоями и панелями на стенах для на участке и в саду - отличное фото интерьера
Свежая идея для дизайна: маленький туалет в классическом стиле с фасадами островного типа, фасадами цвета дерева среднего тона, раздельным унитазом, фиолетовыми стенами, паркетным полом среднего тона, накладной раковиной, столешницей из дерева, коричневым полом, коричневой столешницей, встроенной тумбой, потолком с обоями и панелями на стенах для на участке и в саду - отличное фото интерьера
Туалет с коричневым полом и панелями на стенах – фото дизайна интерьера
1