Туалет с консольной раковиной и мраморной столешницей – фото дизайна интерьера
Сортировать:
Бюджет
Сортировать:Популярное за сегодня
41 - 60 из 207 фото
1 из 3
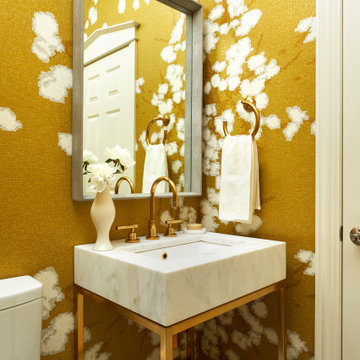
На фото: маленький туалет в морском стиле с унитазом-моноблоком, желтыми стенами, мраморным полом, консольной раковиной, мраморной столешницей, белым полом и белой столешницей для на участке и в саду с
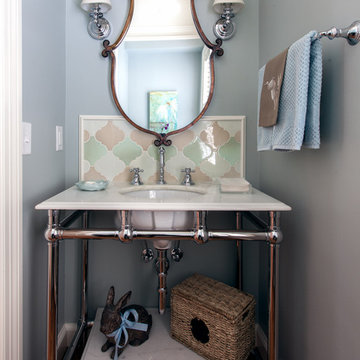
This small powder room was created off from the new enlarged family room. The vanity, custom made to fit the space, has a marble top and shelf, exposed ceramic sink, vintage styled faucet. The mirror repeats the ogee shape of the tile backsplash. One of the clients bunny collection rests on the shelf.
Steven Long
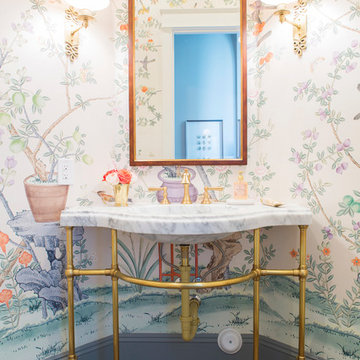
Tracy Simas
Свежая идея для дизайна: туалет в классическом стиле с разноцветными стенами, консольной раковиной и мраморной столешницей - отличное фото интерьера
Свежая идея для дизайна: туалет в классическом стиле с разноцветными стенами, консольной раковиной и мраморной столешницей - отличное фото интерьера
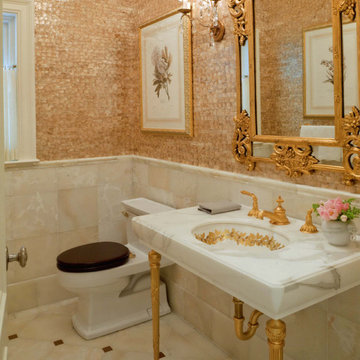
powder room / builder - cmd corp.
Стильный дизайн: туалет среднего размера в классическом стиле с унитазом-моноблоком, разноцветными стенами, бежевым полом, консольной раковиной, мраморной плиткой, мраморной столешницей и мраморным полом - последний тренд
Стильный дизайн: туалет среднего размера в классическом стиле с унитазом-моноблоком, разноцветными стенами, бежевым полом, консольной раковиной, мраморной плиткой, мраморной столешницей и мраморным полом - последний тренд
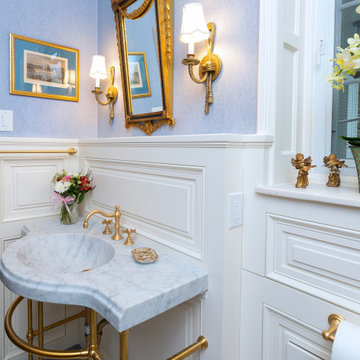
На фото: туалет среднего размера в классическом стиле с раздельным унитазом, синими стенами, мраморным полом, консольной раковиной, мраморной столешницей, разноцветным полом, белой столешницей, напольной тумбой и панелями на стенах
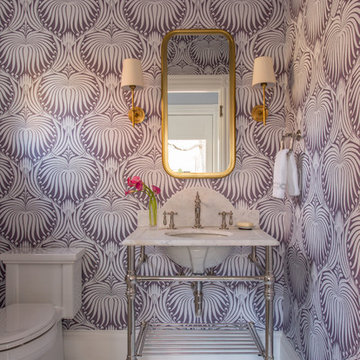
As seen on This Old House, photo by Eric Roth
На фото: маленький туалет в викторианском стиле с унитазом-моноблоком, фиолетовыми стенами, мраморным полом, консольной раковиной и мраморной столешницей для на участке и в саду
На фото: маленький туалет в викторианском стиле с унитазом-моноблоком, фиолетовыми стенами, мраморным полом, консольной раковиной и мраморной столешницей для на участке и в саду
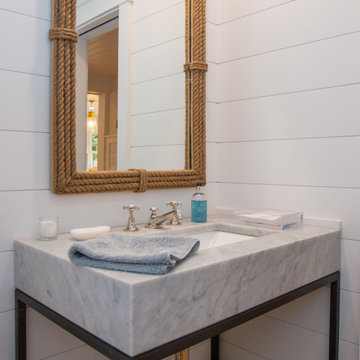
На фото: маленький туалет в морском стиле с черными фасадами, белыми стенами, консольной раковиной, мраморной столешницей, белой столешницей, напольной тумбой и стенами из вагонки для на участке и в саду с
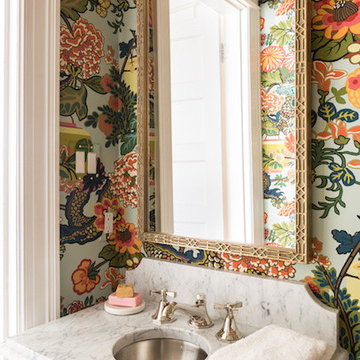
Meet Meridith: a super-mom who’s as busy as she is badass — and easily my favorite overachiever. She slays her office job and comes home to an equally high-octane family life.
We share a love for city living with farmhouse aspirations. There’s a vegetable garden in the backyard, a black cat, and a floppy eared rabbit named Rocky. There has been a mobile chicken coop and a colony of bees in the backyard. At one point they even had a pregnant hedgehog on their hands!
Between gardening, entertaining, and helping with homework, Meridith has zero time for interior design. Spending several days a week in New York for work, she has limited amount of time at home with her family. My goal was to let her make the most of it by taking her design projects off her to do list and let her get back to her family (and rabbit).
I wanted her to spend her weekends at her son's baseball games, not shopping for sofas. That’s my cue!
Meridith is wonderful. She is one of the kindest people I know. We had so much fun, it doesn’t seem fair to call this “work”. She is loving, and smart, and funny. She’s one of those girlfriends everyone wants to call their own best friend. I wanted her house to reflect that: to feel cozy and inviting, and encourage guests to stay a while.
Meridith is not your average beige person, and she has excellent taste. Plus, she was totally hands-on with design choices. It was a true collaboration. We played up her quirky side and built usable, inspiring spaces one lightbulb moment at a time.
I took her love for color (sacré blue!) and immediately started creating a plan for her space and thinking about her design wish list. I set out hunting for vibrant hues and intriguing patterns that spoke to her color palette and taste for pattern.
I focused on creating the right vibe in each space: a bit of drama in the dining room, a bit more refined and quiet atmosphere for the living room, and a neutral zen tone in their master bedroom.
Her stuff. My eye.
Meridith’s impeccable taste comes through in her art collection. The perfect placement of her beautiful paintings served as the design model for color and mood.
We had a bit of a chair graveyard on our hands, but we worked with some key pieces of her existing furniture and incorporated other traditional pieces, which struck a pleasant balance. French chairs, Asian-influenced footstools, turned legs, gilded finishes, glass hurricanes – a wonderful mash-up of traditional and contemporary.
Some special touches were custom-made (the marble backsplash in the powder room, the kitchen banquette) and others were happy accidents (a wallpaper we spotted via Pinterest). They all came together in a design aesthetic that feels warm, inviting, and vibrant — just like Meridith!
We built her space based on function.
We asked ourselves, “how will her family use each room on any given day?” Meridith throws legendary dinner parties, so we needed curated seating arrangements that could easily switch from family meals to elegant entertaining. We sought a cozy eat-in kitchen and decongested entryways that still made a statement. Above all, we wanted Meredith’s style and panache to shine through every detail. From the pendant in the entryway, to a wild use of pattern in her dining room drapery, Meredith’s space was a total win. See more of our work at www.safferstone.com. Connect with us on Facebook, get inspired on Pinterest, and share modern musings on life & design on Instagram. Or, share what's on your plate with us at hello@safferstone.com.
Photo: Angie Seckinger

Свежая идея для дизайна: маленький туалет в современном стиле с черными фасадами, унитазом-моноблоком, белой плиткой, керамогранитной плиткой, черными стенами, темным паркетным полом, консольной раковиной, мраморной столешницей, белой столешницей, напольной тумбой и обоями на стенах для на участке и в саду - отличное фото интерьера
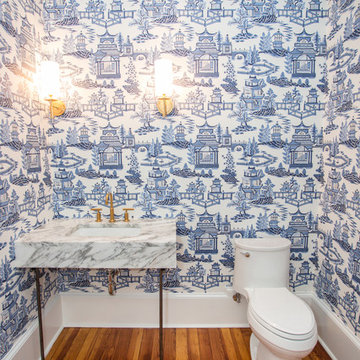
Стильный дизайн: маленький туалет в восточном стиле с раздельным унитазом, синими стенами, паркетным полом среднего тона, консольной раковиной, мраморной столешницей, коричневым полом и белой столешницей для на участке и в саду - последний тренд
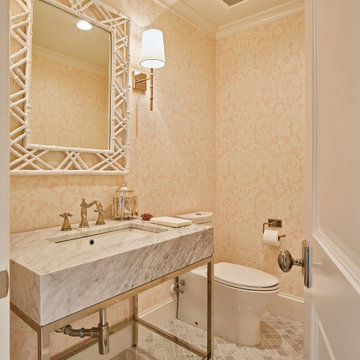
Ken Vaughan - Vaughan Creative Media
Пример оригинального дизайна: туалет среднего размера в стиле неоклассика (современная классика) с раздельным унитазом, серой плиткой, каменной плиткой, розовыми стенами, мраморным полом, мраморной столешницей, открытыми фасадами, консольной раковиной и серым полом
Пример оригинального дизайна: туалет среднего размера в стиле неоклассика (современная классика) с раздельным унитазом, серой плиткой, каменной плиткой, розовыми стенами, мраморным полом, мраморной столешницей, открытыми фасадами, консольной раковиной и серым полом
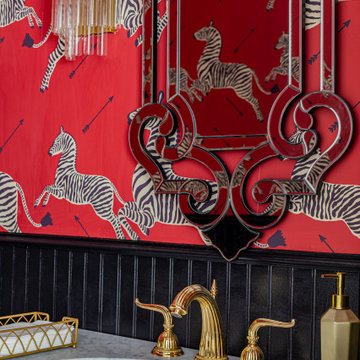
The marble vanity provides a durable yet stylish foundation for the sink while lending an air of grandeur to the space. Whether you're getting ready for a night out on the town or enjoying a relaxing bath after a long day, this vintage electric bathroom truly transports you to a bygone era of glamour and sophistication.
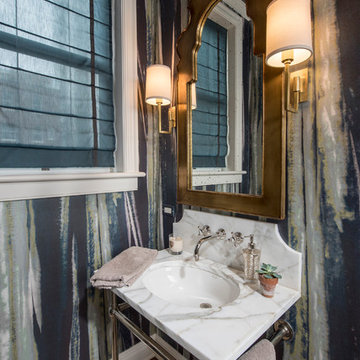
Nick Novelli
Источник вдохновения для домашнего уюта: маленький туалет в стиле неоклассика (современная классика) с консольной раковиной, мраморной столешницей, коричневым полом и белой столешницей для на участке и в саду
Источник вдохновения для домашнего уюта: маленький туалет в стиле неоклассика (современная классика) с консольной раковиной, мраморной столешницей, коричневым полом и белой столешницей для на участке и в саду
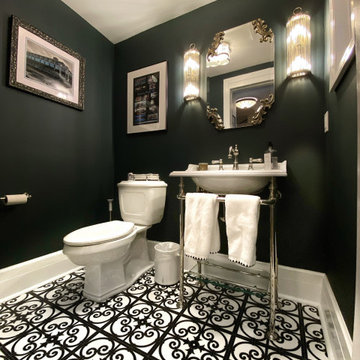
Пример оригинального дизайна: туалет среднего размера в классическом стиле с белыми фасадами, раздельным унитазом, черными стенами, полом из керамогранита, консольной раковиной, мраморной столешницей, разноцветным полом, белой столешницей и напольной тумбой
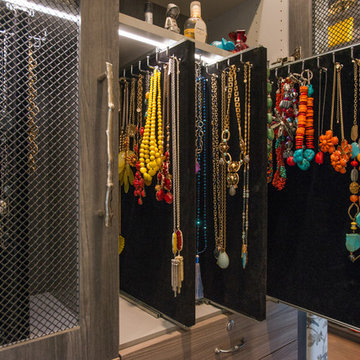
This expanisve master bathroom features a corner vanity, velvet-lined jewelry pull-outs behind doors with metal mesh inserts, and built-in custom cabinetry.
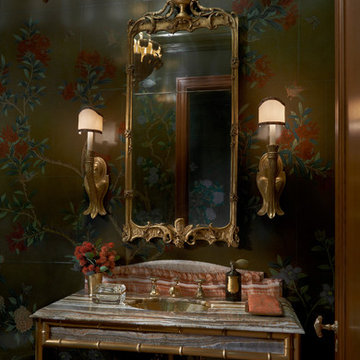
State Parkway, Jessica Lagrange Interiors LLC, Photo by Tony Soluri
Источник вдохновения для домашнего уюта: маленький туалет в классическом стиле с мраморной столешницей, зелеными стенами и консольной раковиной для на участке и в саду
Источник вдохновения для домашнего уюта: маленький туалет в классическом стиле с мраморной столешницей, зелеными стенами и консольной раковиной для на участке и в саду
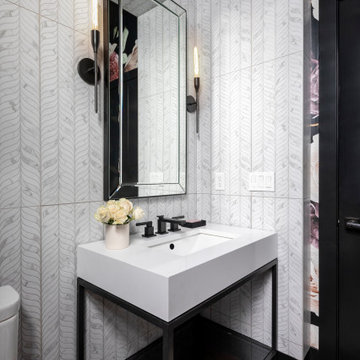
На фото: маленький туалет в современном стиле с черными фасадами, унитазом-моноблоком, белой плиткой, керамогранитной плиткой, черными стенами, темным паркетным полом, консольной раковиной, мраморной столешницей, белой столешницей, напольной тумбой и обоями на стенах для на участке и в саду с

This bright powder room is right off the mudroom. It has a light oak furniture grade console topped with white Carrera marble. The animal print wallpaper is a fun and sophisticated touch.
Sleek and contemporary, this beautiful home is located in Villanova, PA. Blue, white and gold are the palette of this transitional design. With custom touches and an emphasis on flow and an open floor plan, the renovation included the kitchen, family room, butler’s pantry, mudroom, two powder rooms and floors.
Rudloff Custom Builders has won Best of Houzz for Customer Service in 2014, 2015 2016, 2017 and 2019. We also were voted Best of Design in 2016, 2017, 2018, 2019 which only 2% of professionals receive. Rudloff Custom Builders has been featured on Houzz in their Kitchen of the Week, What to Know About Using Reclaimed Wood in the Kitchen as well as included in their Bathroom WorkBook article. We are a full service, certified remodeling company that covers all of the Philadelphia suburban area. This business, like most others, developed from a friendship of young entrepreneurs who wanted to make a difference in their clients’ lives, one household at a time. This relationship between partners is much more than a friendship. Edward and Stephen Rudloff are brothers who have renovated and built custom homes together paying close attention to detail. They are carpenters by trade and understand concept and execution. Rudloff Custom Builders will provide services for you with the highest level of professionalism, quality, detail, punctuality and craftsmanship, every step of the way along our journey together.
Specializing in residential construction allows us to connect with our clients early in the design phase to ensure that every detail is captured as you imagined. One stop shopping is essentially what you will receive with Rudloff Custom Builders from design of your project to the construction of your dreams, executed by on-site project managers and skilled craftsmen. Our concept: envision our client’s ideas and make them a reality. Our mission: CREATING LIFETIME RELATIONSHIPS BUILT ON TRUST AND INTEGRITY.
Photo Credit: Linda McManus Images
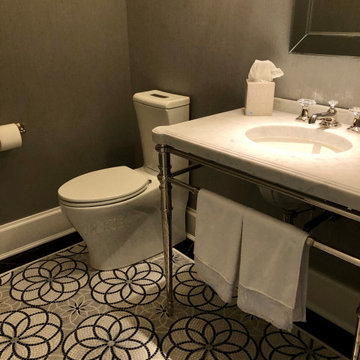
Источник вдохновения для домашнего уюта: маленький туалет в стиле кантри с раздельным унитазом, серыми стенами, полом из мозаичной плитки, консольной раковиной, мраморной столешницей, серым полом, белой столешницей, напольной тумбой и обоями на стенах для на участке и в саду
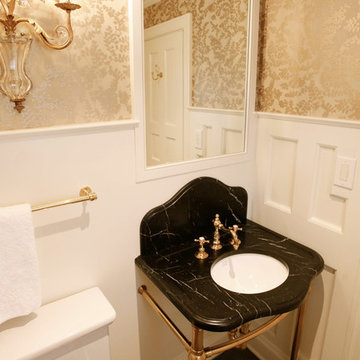
A tiny powder room on the main floor deserved to be dressed up. A vintage style open washstand is fitted with unlacquered brass fixtures and legs. The marble is Black Maquina, with curved backsplash and “dish in” recess around the edges. Wainscot paneling was run 5’ up the wall for an old fashioned effect, along with the built-in mirror.
Photo by Mary Ellen Hendricks
Туалет с консольной раковиной и мраморной столешницей – фото дизайна интерьера
3