Туалет с консольной раковиной и мраморной столешницей – фото дизайна интерьера
Сортировать:
Бюджет
Сортировать:Популярное за сегодня
21 - 40 из 207 фото
1 из 3
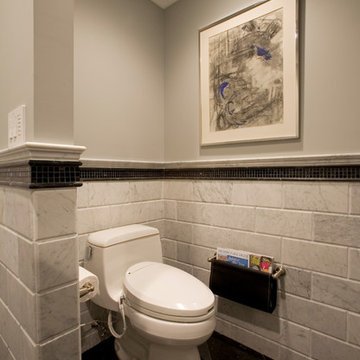
Стильный дизайн: туалет среднего размера в классическом стиле с унитазом-моноблоком, разноцветной плиткой, каменной плиткой, серыми стенами, консольной раковиной, мраморной столешницей, мраморным полом и открытыми фасадами - последний тренд
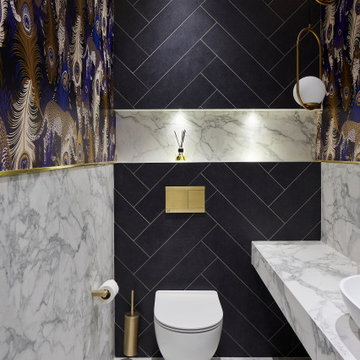
На фото: маленький туалет в современном стиле с инсталляцией, синей плиткой, консольной раковиной, мраморной столешницей и белой столешницей для на участке и в саду с
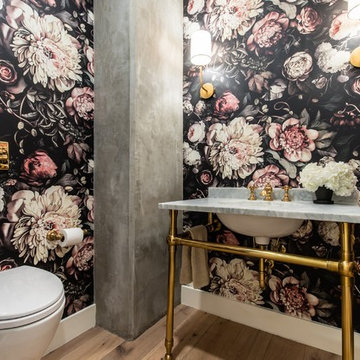
Kenneth Richard
На фото: туалет в стиле неоклассика (современная классика) с инсталляцией, разноцветными стенами, паркетным полом среднего тона, консольной раковиной, мраморной столешницей, бежевым полом и серой столешницей
На фото: туалет в стиле неоклассика (современная классика) с инсталляцией, разноцветными стенами, паркетным полом среднего тона, консольной раковиной, мраморной столешницей, бежевым полом и серой столешницей
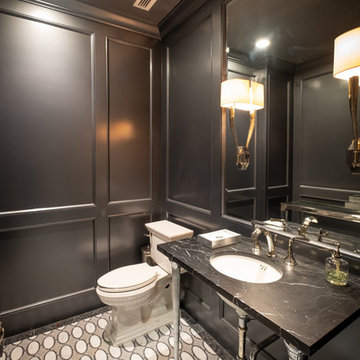
Источник вдохновения для домашнего уюта: туалет в стиле неоклассика (современная классика) с открытыми фасадами, раздельным унитазом, черными стенами, консольной раковиной, мраморной столешницей, разноцветным полом и черной столешницей

With family life and entertaining in mind, we built this 4,000 sq. ft., 4 bedroom, 3 full baths and 2 half baths house from the ground up! To fit in with the rest of the neighborhood, we constructed an English Tudor style home, but updated it with a modern, open floor plan on the first floor, bright bedrooms, and large windows throughout the home. What sets this home apart are the high-end architectural details that match the home’s Tudor exterior, such as the historically accurate windows encased in black frames. The stunning craftsman-style staircase is a post and rail system, with painted railings. The first floor was designed with entertaining in mind, as the kitchen, living, dining, and family rooms flow seamlessly. The home office is set apart to ensure a quiet space and has its own adjacent powder room. Another half bath and is located off the mudroom. Upstairs, the principle bedroom has a luxurious en-suite bathroom, with Carrera marble floors, furniture quality double vanity, and a large walk in shower. There are three other bedrooms, with a Jack-and-Jill bathroom and an additional hall bathroom.
Rudloff Custom Builders has won Best of Houzz for Customer Service in 2014, 2015 2016, 2017, 2019, and 2020. We also were voted Best of Design in 2016, 2017, 2018, 2019 and 2020, which only 2% of professionals receive. Rudloff Custom Builders has been featured on Houzz in their Kitchen of the Week, What to Know About Using Reclaimed Wood in the Kitchen as well as included in their Bathroom WorkBook article. We are a full service, certified remodeling company that covers all of the Philadelphia suburban area. This business, like most others, developed from a friendship of young entrepreneurs who wanted to make a difference in their clients’ lives, one household at a time. This relationship between partners is much more than a friendship. Edward and Stephen Rudloff are brothers who have renovated and built custom homes together paying close attention to detail. They are carpenters by trade and understand concept and execution. Rudloff Custom Builders will provide services for you with the highest level of professionalism, quality, detail, punctuality and craftsmanship, every step of the way along our journey together.
Specializing in residential construction allows us to connect with our clients early in the design phase to ensure that every detail is captured as you imagined. One stop shopping is essentially what you will receive with Rudloff Custom Builders from design of your project to the construction of your dreams, executed by on-site project managers and skilled craftsmen. Our concept: envision our client’s ideas and make them a reality. Our mission: CREATING LIFETIME RELATIONSHIPS BUILT ON TRUST AND INTEGRITY.
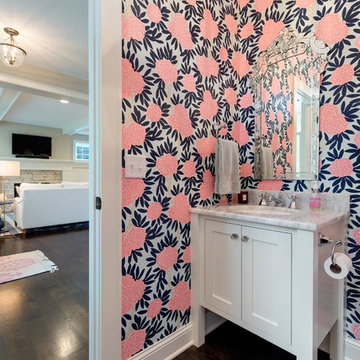
Builder: Copper Creek, LLC
Architect: David Charlez Designs
Interior Design: Bria Hammel Interiors
Photo Credit: Spacecrafting
Источник вдохновения для домашнего уюта: маленький туалет в стиле неоклассика (современная классика) с белыми фасадами, розовыми стенами, темным паркетным полом, консольной раковиной, мраморной столешницей, коричневым полом и серой столешницей для на участке и в саду
Источник вдохновения для домашнего уюта: маленький туалет в стиле неоклассика (современная классика) с белыми фасадами, розовыми стенами, темным паркетным полом, консольной раковиной, мраморной столешницей, коричневым полом и серой столешницей для на участке и в саду

Photography by Laura Hull.
Идея дизайна: большой туалет: освещение в классическом стиле с открытыми фасадами, унитазом-моноблоком, синими стенами, темным паркетным полом, консольной раковиной, мраморной столешницей, коричневым полом и белой столешницей
Идея дизайна: большой туалет: освещение в классическом стиле с открытыми фасадами, унитазом-моноблоком, синими стенами, темным паркетным полом, консольной раковиной, мраморной столешницей, коричневым полом и белой столешницей

Идея дизайна: туалет среднего размера в классическом стиле с разноцветными стенами, полом из сланца, консольной раковиной, мраморной столешницей и серым полом

На фото: маленький туалет в классическом стиле с унитазом-моноблоком, разноцветными стенами, консольной раковиной, фасадами островного типа, мраморным полом, мраморной столешницей и белым полом для на участке и в саду с

На фото: маленький туалет в стиле неоклассика (современная классика) с раздельным унитазом, серыми стенами, консольной раковиной, разноцветным полом, серой столешницей, фасадами островного типа и мраморной столешницей для на участке и в саду
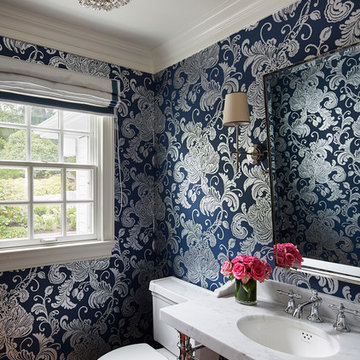
Martha O'Hara Interiors, Interior Design & Photo Styling | Corey Gaffer Photography
Please Note: All “related,” “similar,” and “sponsored” products tagged or listed by Houzz are not actual products pictured. They have not been approved by Martha O’Hara Interiors nor any of the professionals credited. For information about our work, please contact design@oharainteriors.com.

Пример оригинального дизайна: маленький туалет в стиле неоклассика (современная классика) с раздельным унитазом, разноцветными стенами, темным паркетным полом, консольной раковиной, мраморной столешницей, коричневым полом и белой столешницей для на участке и в саду
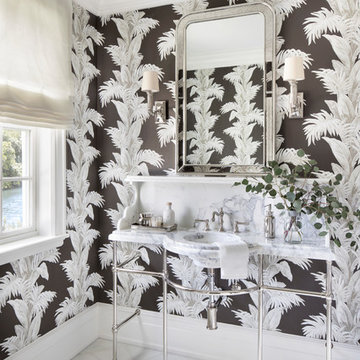
Jessica Glynn Photography
На фото: туалет в морском стиле с разноцветными стенами, мраморным полом, консольной раковиной, мраморной столешницей, разноцветным полом и разноцветной столешницей с
На фото: туалет в морском стиле с разноцветными стенами, мраморным полом, консольной раковиной, мраморной столешницей, разноцветным полом и разноцветной столешницей с
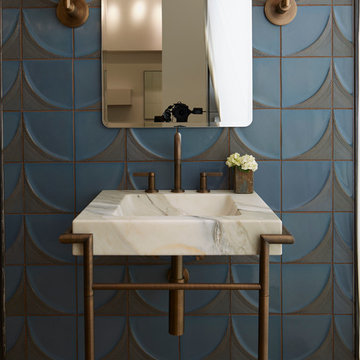
Идея дизайна: туалет в стиле неоклассика (современная классика) с мраморной столешницей, синей плиткой, серой плиткой, синими стенами и консольной раковиной
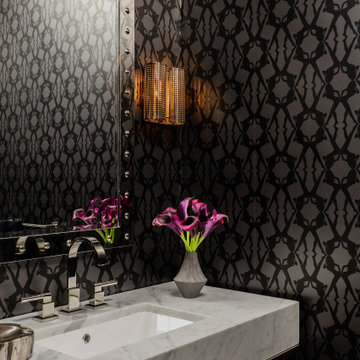
На фото: туалет среднего размера в стиле неоклассика (современная классика) с фасадами островного типа, серыми фасадами, унитазом-моноблоком, черными стенами, полом из керамической плитки, консольной раковиной, мраморной столешницей, черным полом и серой столешницей с
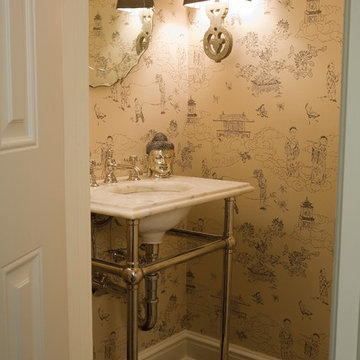
Photography by Ken Stable
Идея дизайна: маленький туалет в восточном стиле с мраморной столешницей, разноцветными стенами, темным паркетным полом и консольной раковиной для на участке и в саду
Идея дизайна: маленький туалет в восточном стиле с мраморной столешницей, разноцветными стенами, темным паркетным полом и консольной раковиной для на участке и в саду

This powder room has a marble console sink complete with a terra-cotta Spanish tile ogee patterned wall.
Стильный дизайн: маленький туалет в средиземноморском стиле с белыми фасадами, унитазом-моноблоком, бежевой плиткой, терракотовой плиткой, черными стенами, светлым паркетным полом, консольной раковиной, мраморной столешницей, бежевым полом, серой столешницей и напольной тумбой для на участке и в саду - последний тренд
Стильный дизайн: маленький туалет в средиземноморском стиле с белыми фасадами, унитазом-моноблоком, бежевой плиткой, терракотовой плиткой, черными стенами, светлым паркетным полом, консольной раковиной, мраморной столешницей, бежевым полом, серой столешницей и напольной тумбой для на участке и в саду - последний тренд

This beautifully appointed cottage is a peaceful refuge for a busy couple. From hosting family to offering a home away from home for Navy Midshipmen, this home is inviting, relaxing and comfortable. To meet their needs and those of their guests, the home owner’s request of us was to provide window treatments that would be functional while softening each room. In the bedrooms, this was achieved with traversing draperies and operable roman shades. Roman shades complete the office and also provide privacy in the kitchen. Plantation shutters softly filter the light while providing privacy in the living room.
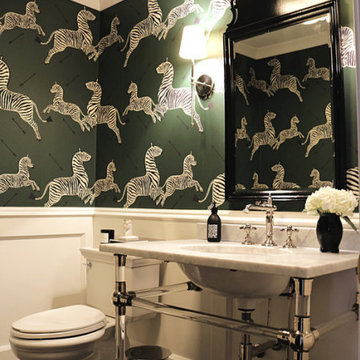
Стильный дизайн: туалет в классическом стиле с раздельным унитазом, зелеными стенами, темным паркетным полом, консольной раковиной, мраморной столешницей и белой столешницей - последний тренд
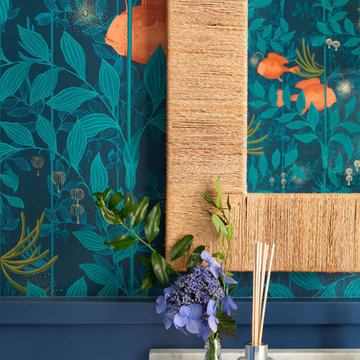
Wynne H Earle Photography
Пример оригинального дизайна: туалет среднего размера в морском стиле с разноцветными стенами, паркетным полом среднего тона, консольной раковиной, мраморной столешницей, коричневым полом и белой столешницей
Пример оригинального дизайна: туалет среднего размера в морском стиле с разноцветными стенами, паркетным полом среднего тона, консольной раковиной, мраморной столешницей, коричневым полом и белой столешницей
Туалет с консольной раковиной и мраморной столешницей – фото дизайна интерьера
2