Туалет с искусственно-состаренными фасадами и оранжевыми фасадами – фото дизайна интерьера
Сортировать:
Бюджет
Сортировать:Популярное за сегодня
161 - 180 из 663 фото
1 из 3
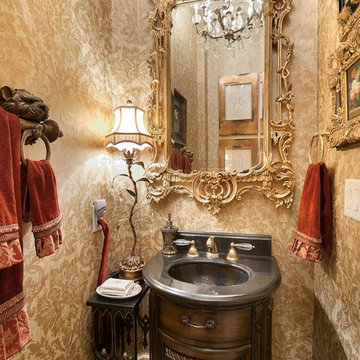
На фото: туалет в викторианском стиле с искусственно-состаренными фасадами, желтыми стенами и монолитной раковиной

Light and Airy shiplap bathroom was the dream for this hard working couple. The goal was to totally re-create a space that was both beautiful, that made sense functionally and a place to remind the clients of their vacation time. A peaceful oasis. We knew we wanted to use tile that looks like shiplap. A cost effective way to create a timeless look. By cladding the entire tub shower wall it really looks more like real shiplap planked walls.
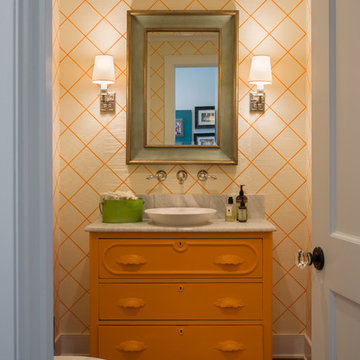
Warren Jagger Photography
Пример оригинального дизайна: туалет в морском стиле с настольной раковиной, фасадами островного типа, оранжевыми фасадами и серой столешницей
Пример оригинального дизайна: туалет в морском стиле с настольной раковиной, фасадами островного типа, оранжевыми фасадами и серой столешницей
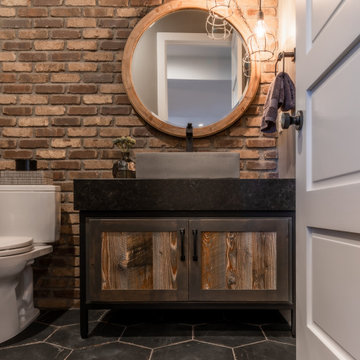
We went for an industrial vibe in this basement powder room. Brick accent wall, metal/reclaimed wood vanity with apron top in leathered black granite, concrete vessel sink and octagonal tile floor.
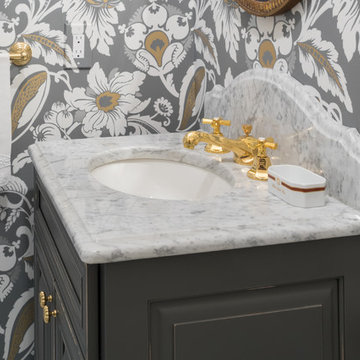
This traditional powder room design brings a touch of glamor to the home. The distressed finish vanity cabinet is topped with a Carrara countertop, and accented with polished brass hardware and faucets. This is complemented by the wallpaper color scheme and the classic marble tile floor design. These elements come together to create a one-of-a-kind space for guests to freshen up.
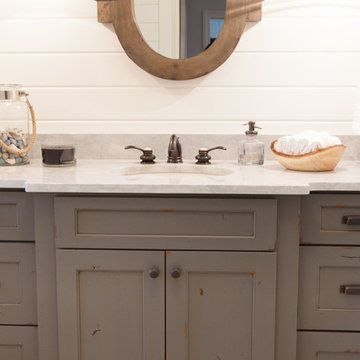
This 1930's Barrington Hills farmhouse was in need of some TLC when it was purchased by this southern family of five who planned to make it their new home. The renovation taken on by Advance Design Studio's designer Scott Christensen and master carpenter Justin Davis included a custom porch, custom built in cabinetry in the living room and children's bedrooms, 2 children's on-suite baths, a guest powder room, a fabulous new master bath with custom closet and makeup area, a new upstairs laundry room, a workout basement, a mud room, new flooring and custom wainscot stairs with planked walls and ceilings throughout the home.
The home's original mechanicals were in dire need of updating, so HVAC, plumbing and electrical were all replaced with newer materials and equipment. A dramatic change to the exterior took place with the addition of a quaint standing seam metal roofed farmhouse porch perfect for sipping lemonade on a lazy hot summer day.
In addition to the changes to the home, a guest house on the property underwent a major transformation as well. Newly outfitted with updated gas and electric, a new stacking washer/dryer space was created along with an updated bath complete with a glass enclosed shower, something the bath did not previously have. A beautiful kitchenette with ample cabinetry space, refrigeration and a sink was transformed as well to provide all the comforts of home for guests visiting at the classic cottage retreat.
The biggest design challenge was to keep in line with the charm the old home possessed, all the while giving the family all the convenience and efficiency of modern functioning amenities. One of the most interesting uses of material was the porcelain "wood-looking" tile used in all the baths and most of the home's common areas. All the efficiency of porcelain tile, with the nostalgic look and feel of worn and weathered hardwood floors. The home’s casual entry has an 8" rustic antique barn wood look porcelain tile in a rich brown to create a warm and welcoming first impression.
Painted distressed cabinetry in muted shades of gray/green was used in the powder room to bring out the rustic feel of the space which was accentuated with wood planked walls and ceilings. Fresh white painted shaker cabinetry was used throughout the rest of the rooms, accentuated by bright chrome fixtures and muted pastel tones to create a calm and relaxing feeling throughout the home.
Custom cabinetry was designed and built by Advance Design specifically for a large 70” TV in the living room, for each of the children’s bedroom’s built in storage, custom closets, and book shelves, and for a mudroom fit with custom niches for each family member by name.
The ample master bath was fitted with double vanity areas in white. A generous shower with a bench features classic white subway tiles and light blue/green glass accents, as well as a large free standing soaking tub nestled under a window with double sconces to dim while relaxing in a luxurious bath. A custom classic white bookcase for plush towels greets you as you enter the sanctuary bath.
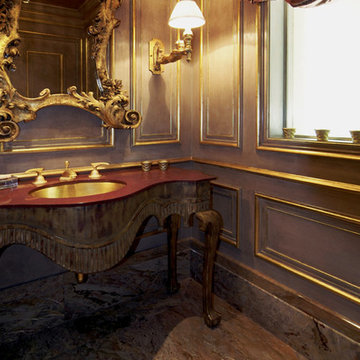
На фото: туалет в средиземноморском стиле с фасадами островного типа и искусственно-состаренными фасадами с
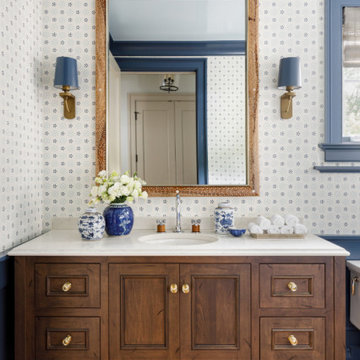
https://genevacabinet.com
Photos by www.aimeemazzenga.com
Interior Design by www.northshorenest.com
Builder www.lowellcustomhomes.com
Custom Cabinetry by Das Holz Haus
Lacanche range
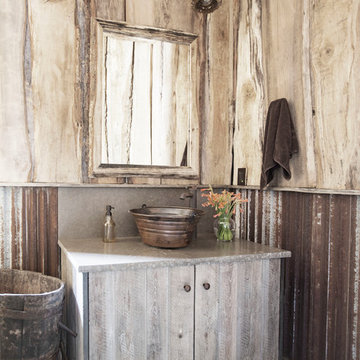
На фото: туалет в стиле рустика с искусственно-состаренными фасадами, настольной раковиной и разноцветным полом с
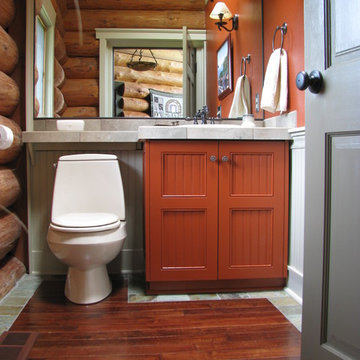
This new guest bath was created from square footage that had been a former three fixture bath; the remaining space was added to the master bath to enlarge it which was updated it with new fixtures and amenities
Rob Austin-Murphy photo
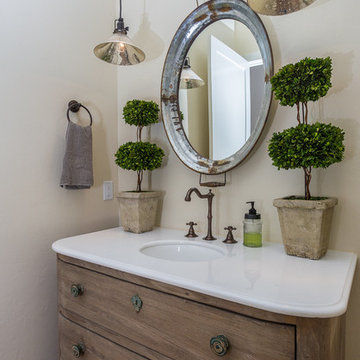
Bella Vita Photography
Источник вдохновения для домашнего уюта: туалет среднего размера в стиле кантри с фасадами островного типа, искусственно-состаренными фасадами, паркетным полом среднего тона, врезной раковиной, мраморной столешницей, коричневым полом и белой столешницей
Источник вдохновения для домашнего уюта: туалет среднего размера в стиле кантри с фасадами островного типа, искусственно-состаренными фасадами, паркетным полом среднего тона, врезной раковиной, мраморной столешницей, коричневым полом и белой столешницей
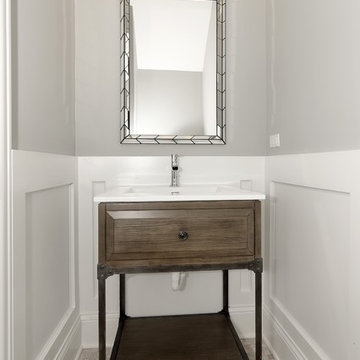
На фото: маленький туалет в стиле неоклассика (современная классика) с фасадами островного типа, искусственно-состаренными фасадами, серой плиткой, серыми стенами, мраморным полом и врезной раковиной для на участке и в саду

Bagno ospiti con doccia a filo pavimento, rivestimento in blu opaco e a contrasto mobile lavabo in falegnameria color corallo
Источник вдохновения для домашнего уюта: туалет в современном стиле с плоскими фасадами, оранжевыми фасадами, инсталляцией, синей плиткой, керамогранитной плиткой, синими стенами, полом из керамогранита, раковиной с несколькими смесителями, столешницей из кварцита, бежевым полом, белой столешницей, подвесной тумбой и многоуровневым потолком
Источник вдохновения для домашнего уюта: туалет в современном стиле с плоскими фасадами, оранжевыми фасадами, инсталляцией, синей плиткой, керамогранитной плиткой, синими стенами, полом из керамогранита, раковиной с несколькими смесителями, столешницей из кварцита, бежевым полом, белой столешницей, подвесной тумбой и многоуровневым потолком
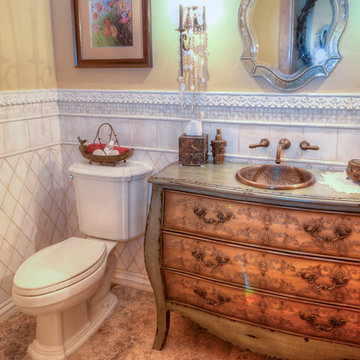
Natural Light Images
Стильный дизайн: туалет среднего размера в средиземноморском стиле с фасадами островного типа, искусственно-состаренными фасадами, раздельным унитазом, бежевой плиткой, каменной плиткой, желтыми стенами, полом из травертина, накладной раковиной и столешницей из дерева - последний тренд
Стильный дизайн: туалет среднего размера в средиземноморском стиле с фасадами островного типа, искусственно-состаренными фасадами, раздельным унитазом, бежевой плиткой, каменной плиткой, желтыми стенами, полом из травертина, накладной раковиной и столешницей из дерева - последний тренд
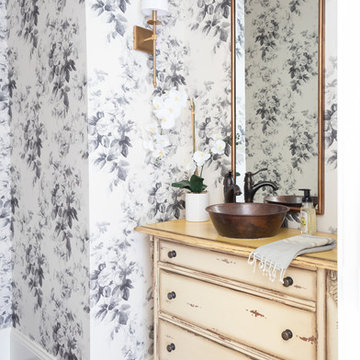
Adding wallpaper, swapping light fixtures, and updating the mirror breathed fresh life into this powder room! Photo credit Kristen Mayfield
Стильный дизайн: маленький туалет в стиле неоклассика (современная классика) с фасадами островного типа, искусственно-состаренными фасадами, разноцветными стенами, паркетным полом среднего тона, настольной раковиной и коричневым полом для на участке и в саду - последний тренд
Стильный дизайн: маленький туалет в стиле неоклассика (современная классика) с фасадами островного типа, искусственно-состаренными фасадами, разноцветными стенами, паркетным полом среднего тона, настольной раковиной и коричневым полом для на участке и в саду - последний тренд
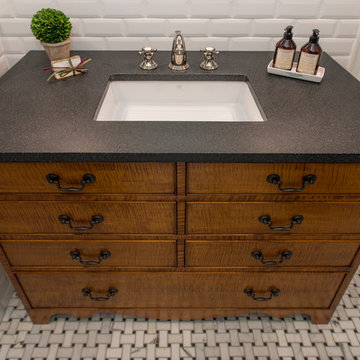
Hub Willson Photography
Источник вдохновения для домашнего уюта: туалет с фасадами островного типа, искусственно-состаренными фасадами, черно-белой плиткой, белой плиткой, серыми стенами, полом из керамической плитки, врезной раковиной и столешницей из искусственного кварца
Источник вдохновения для домашнего уюта: туалет с фасадами островного типа, искусственно-состаренными фасадами, черно-белой плиткой, белой плиткой, серыми стенами, полом из керамической плитки, врезной раковиной и столешницей из искусственного кварца
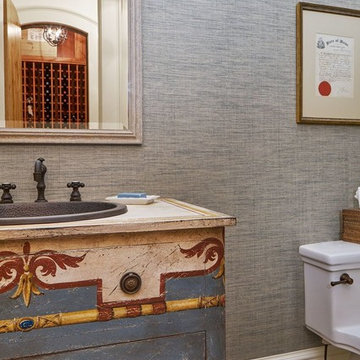
На фото: туалет среднего размера в классическом стиле с фасадами островного типа, унитазом-моноблоком, синими стенами, паркетным полом среднего тона, накладной раковиной, столешницей из дерева и искусственно-состаренными фасадами с
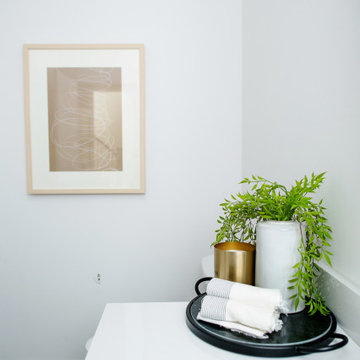
Стильный дизайн: туалет в современном стиле с искусственно-состаренными фасадами, унитазом-моноблоком, белыми стенами, полом из цементной плитки, врезной раковиной, столешницей из искусственного кварца, черным полом, белой столешницей и встроенной тумбой - последний тренд
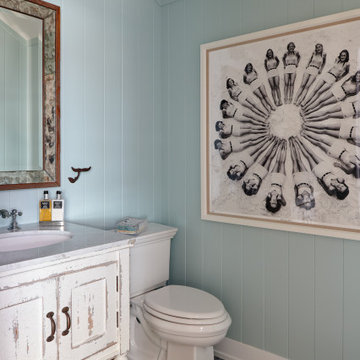
На фото: туалет в морском стиле с фасадами островного типа, искусственно-состаренными фасадами, синими стенами, полом из мозаичной плитки, врезной раковиной, черным полом и белой столешницей
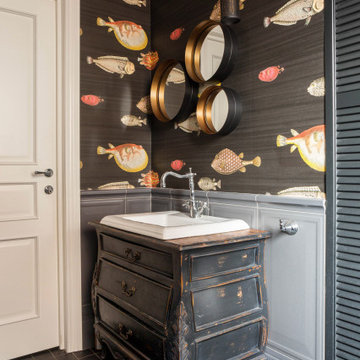
На фото: туалет в стиле неоклассика (современная классика) с накладной раковиной, черным полом, искусственно-состаренными фасадами, разноцветными стенами, напольной тумбой, панелями на стенах и обоями на стенах
Туалет с искусственно-состаренными фасадами и оранжевыми фасадами – фото дизайна интерьера
9