Туалет с искусственно-состаренными фасадами и оранжевыми фасадами – фото дизайна интерьера
Сортировать:
Бюджет
Сортировать:Популярное за сегодня
141 - 160 из 663 фото
1 из 3
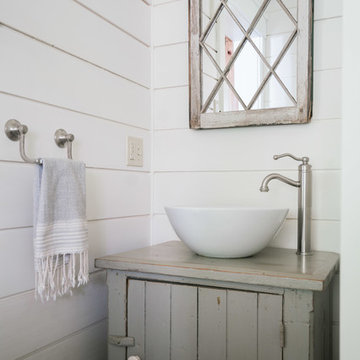
На фото: туалет в стиле кантри с фасадами островного типа, искусственно-состаренными фасадами, белыми стенами, настольной раковиной, столешницей из дерева и серой столешницей с
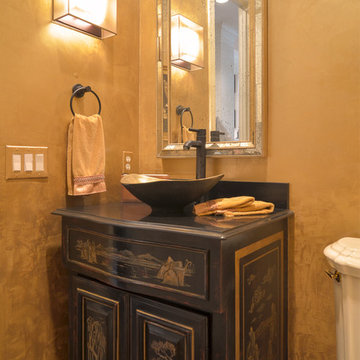
The re-design challenge was to come up with ideas to refresh the existing bathroom without having to replace the vanity. We chose a gold colored venetian plaster treatment on the walls and had hand painted Asian inspired scenes painted on the already black vanity. The warm bronze vessel sink was chosen to compliment the wall color and to reflect the unique design style.
Dan Flatley photographer
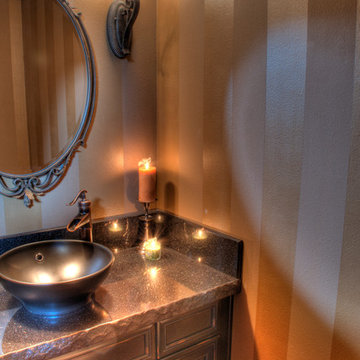
Стильный дизайн: туалет среднего размера в классическом стиле с фасадами с выступающей филенкой, искусственно-состаренными фасадами, раздельным унитазом, бежевыми стенами, настольной раковиной и столешницей из искусственного кварца - последний тренд

This 1964 Preston Hollow home was in the perfect location and had great bones but was not perfect for this family that likes to entertain. They wanted to open up their kitchen up to the den and entry as much as possible, as it was small and completely closed off. They needed significant wine storage and they did want a bar area but not where it was currently located. They also needed a place to stage food and drinks outside of the kitchen. There was a formal living room that was not necessary and a formal dining room that they could take or leave. Those spaces were opened up, the previous formal dining became their new home office, which was previously in the master suite. The master suite was completely reconfigured, removing the old office, and giving them a larger closet and beautiful master bathroom. The game room, which was converted from the garage years ago, was updated, as well as the bathroom, that used to be the pool bath. The closet space in that room was redesigned, adding new built-ins, and giving us more space for a larger laundry room and an additional mudroom that is now accessible from both the game room and the kitchen! They desperately needed a pool bath that was easily accessible from the backyard, without having to walk through the game room, which they had to previously use. We reconfigured their living room, adding a full bathroom that is now accessible from the backyard, fixing that problem. We did a complete overhaul to their downstairs, giving them the house they had dreamt of!
As far as the exterior is concerned, they wanted better curb appeal and a more inviting front entry. We changed the front door, and the walkway to the house that was previously slippery when wet and gave them a more open, yet sophisticated entry when you walk in. We created an outdoor space in their backyard that they will never want to leave! The back porch was extended, built a full masonry fireplace that is surrounded by a wonderful seating area, including a double hanging porch swing. The outdoor kitchen has everything they need, including tons of countertop space for entertaining, and they still have space for a large outdoor dining table. The wood-paneled ceiling and the mix-matched pavers add a great and unique design element to this beautiful outdoor living space. Scapes Incorporated did a fabulous job with their backyard landscaping, making it a perfect daily escape. They even decided to add turf to their entire backyard, keeping minimal maintenance for this busy family. The functionality this family now has in their home gives the true meaning to Living Better Starts Here™.
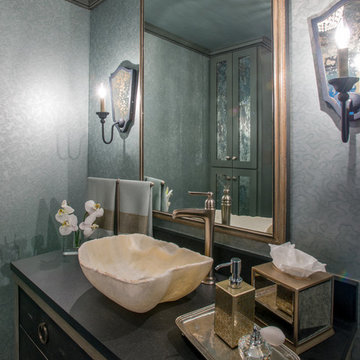
Interior Design by Dona Rosene; Photography by Michael Hunter. Faux Finish Painting by HoldenArt Studio; Custom Antique Glass by Jeannie Sanders;.
Пример оригинального дизайна: маленький туалет в стиле неоклассика (современная классика) с унитазом-моноблоком, белой плиткой, каменной плиткой, зелеными стенами, мраморным полом, настольной раковиной, столешницей из гранита и искусственно-состаренными фасадами для на участке и в саду
Пример оригинального дизайна: маленький туалет в стиле неоклассика (современная классика) с унитазом-моноблоком, белой плиткой, каменной плиткой, зелеными стенами, мраморным полом, настольной раковиной, столешницей из гранита и искусственно-состаренными фасадами для на участке и в саду
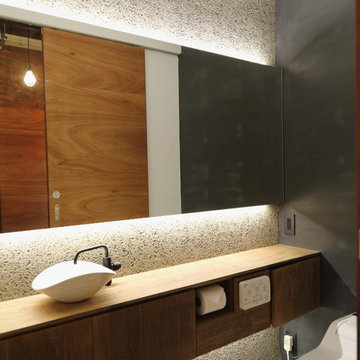
築40年S造リノベーション店舗 photo by S.Yamano
Пример оригинального дизайна: туалет в восточном стиле с плоскими фасадами, искусственно-состаренными фасадами, серыми стенами, настольной раковиной и белым полом
Пример оригинального дизайна: туалет в восточном стиле с плоскими фасадами, искусственно-состаренными фасадами, серыми стенами, настольной раковиной и белым полом
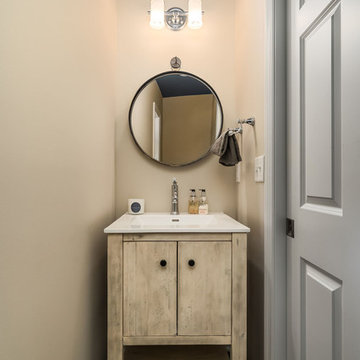
На фото: маленький туалет в стиле неоклассика (современная классика) с фасадами островного типа, искусственно-состаренными фасадами, бежевыми стенами, полом из винила, монолитной раковиной, столешницей из искусственного камня, разноцветным полом и белой столешницей для на участке и в саду
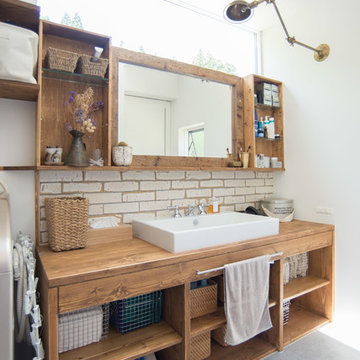
のどかな田園風景の中に建つ、古民家などに見られる土間空間を、現代風に生活の一部に取り込んだ住まいです。
本来土間とは、屋外からの入口である玄関的な要素と、作業場・炊事場などの空間で、いずれも土足で使う空間でした。
そして、今の日本の住まいの大半は、玄関で靴を脱ぎ、玄関ホール/廊下を通り、各部屋へアクセス。という動線が一般的な空間構成となりました。
今回の計画では、”玄関ホール/廊下”を現代の土間と置き換える事、そして、土間を大々的に一つの生活空間として捉える事で、土間という要素を現代の生活に違和感無く取り込めるのではないかと考えました。
土間は、玄関からキッチン・ダイニングまでフラットに繋がり、内なのに外のような、曖昧な領域の中で空間を連続的に繋げていきます。また、”廊下”という住まいの中での緩衝帯を失くし、土間・キッチン・ダイニング・リビングを田の字型に配置する事で、動線的にも、そして空間的にも、無理なく・無駄なく回遊できる、シンプルで且つ合理的な住まいとなっています。

Источник вдохновения для домашнего уюта: туалет среднего размера в стиле кантри с фасадами островного типа, искусственно-состаренными фасадами, серыми стенами, паркетным полом среднего тона, настольной раковиной, столешницей из гранита и черной столешницей

Carved stone tile wall panel, modernist bombe wood vanity encased in travertine pilasters and slab look counter.
Oversized French oak crown , base and wood floor inset.

Пример оригинального дизайна: маленький туалет в стиле кантри с фасадами островного типа, искусственно-состаренными фасадами, унитазом-моноблоком, бежевой плиткой, керамогранитной плиткой, бежевыми стенами, врезной раковиной, столешницей из искусственного кварца, белой столешницей, напольной тумбой, потолком из вагонки и панелями на части стены для на участке и в саду
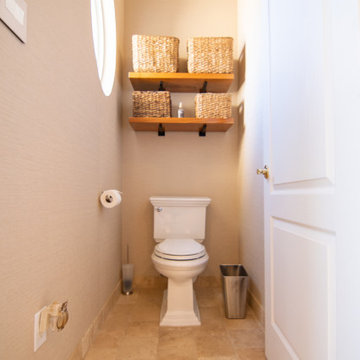
Свежая идея для дизайна: большой туалет в средиземноморском стиле с открытыми фасадами, искусственно-состаренными фасадами, раздельным унитазом, бежевой плиткой, плиткой из травертина, бежевыми стенами, полом из травертина, настольной раковиной, столешницей из дерева, бежевым полом и коричневой столешницей - отличное фото интерьера
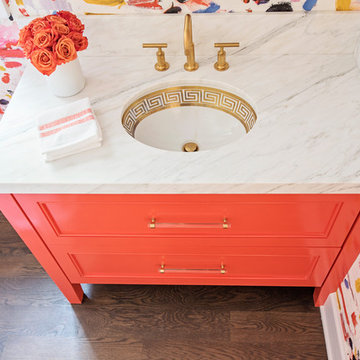
Wow! Pop of modern art in this traditional home! Coral color lacquered sink vanity compliments the home's original Sherle Wagner gilded greek key sink. What a treasure to be able to reuse this treasure of a sink! Lucite and gold play a supporting role to this amazing wallpaper! Powder Room favorite! Photographer Misha Hettie. Wallpaper is 'Arty' from Pierre Frey. Find details and sources for this bath in this feature story linked here: https://www.houzz.com/ideabooks/90312718/list/colorful-confetti-wallpaper-makes-for-a-cheerful-powder-room
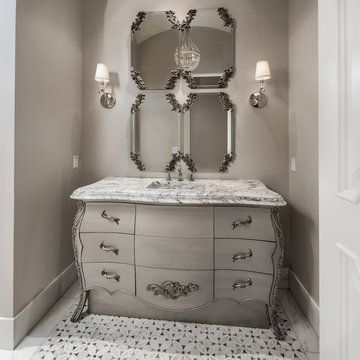
Guest powder bathroom with a grey vanity, marble sink, wall sconces, and mosaic floor tile.
Источник вдохновения для домашнего уюта: огромный туалет в средиземноморском стиле с фасадами островного типа, унитазом-моноблоком, разноцветной плиткой, мраморной плиткой, бежевыми стенами, полом из мозаичной плитки, монолитной раковиной, мраморной столешницей, разноцветным полом, бежевой столешницей, искусственно-состаренными фасадами, встроенной тумбой и кессонным потолком
Источник вдохновения для домашнего уюта: огромный туалет в средиземноморском стиле с фасадами островного типа, унитазом-моноблоком, разноцветной плиткой, мраморной плиткой, бежевыми стенами, полом из мозаичной плитки, монолитной раковиной, мраморной столешницей, разноцветным полом, бежевой столешницей, искусственно-состаренными фасадами, встроенной тумбой и кессонным потолком

На фото: маленький туалет в стиле ретро с белой плиткой, плиткой кабанчик, белыми стенами, полом из керамической плитки, накладной раковиной, черным полом, коричневой столешницей, открытыми фасадами, искусственно-состаренными фасадами и столешницей из дерева для на участке и в саду
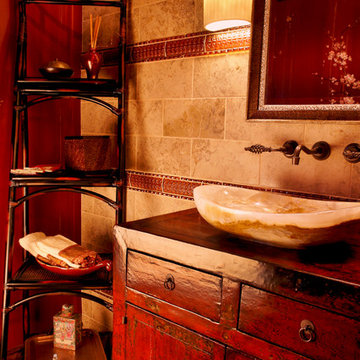
An antique Asian cabinet was retrofitted for plumbing; the drawer is still usable. Vessel sink is alabaster; faucet is bronze. Sink wall is gray marble tile with red glass accent tile. Standing shelf is cane. Remaining walls in this bath were faux-finished in Chinese red with hand-painted cherry blossoms.

The original footprint of this powder room was a tight fit- so we utilized space saving techniques like a wall mounted toilet, an 18" deep vanity and a new pocket door. Blue dot "Dumbo" wallpaper, weathered looking oak vanity and a wall mounted polished chrome faucet brighten this space and will make you want to linger for a bit.
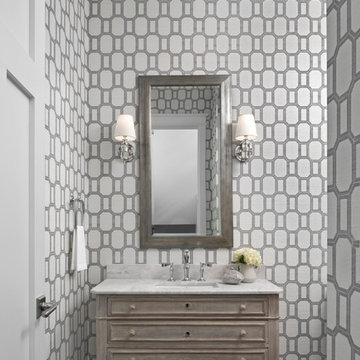
Beth Singer Photography
На фото: туалет среднего размера в стиле неоклассика (современная классика) с фасадами островного типа, искусственно-состаренными фасадами, разноцветными стенами и темным паркетным полом
На фото: туалет среднего размера в стиле неоклассика (современная классика) с фасадами островного типа, искусственно-состаренными фасадами, разноцветными стенами и темным паркетным полом
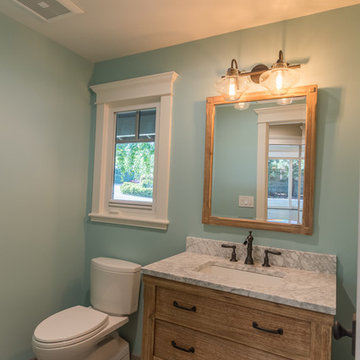
Free standing vanity with marble countertop. The flooring is a distressed wood style/plank porcelain tile.
На фото: туалет среднего размера в стиле кантри с фасадами островного типа, искусственно-состаренными фасадами, серой плиткой, керамогранитной плиткой, синими стенами, полом из керамогранита, врезной раковиной и мраморной столешницей с
На фото: туалет среднего размера в стиле кантри с фасадами островного типа, искусственно-состаренными фасадами, серой плиткой, керамогранитной плиткой, синими стенами, полом из керамогранита, врезной раковиной и мраморной столешницей с
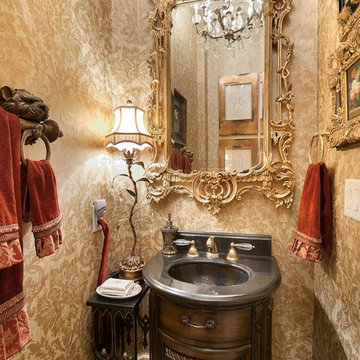
На фото: туалет в викторианском стиле с искусственно-состаренными фасадами, желтыми стенами и монолитной раковиной
Туалет с искусственно-состаренными фасадами и оранжевыми фасадами – фото дизайна интерьера
8