Туалет с инсталляцией и светлым паркетным полом – фото дизайна интерьера
Сортировать:
Бюджет
Сортировать:Популярное за сегодня
21 - 40 из 391 фото
1 из 3
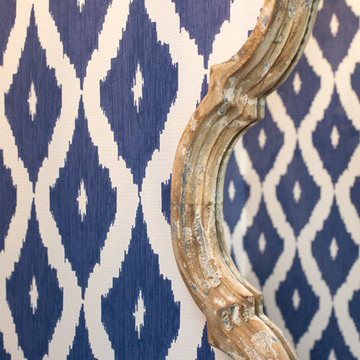
Marcell Puzsar
Стильный дизайн: маленький туалет в стиле фьюжн с инсталляцией, синими стенами, светлым паркетным полом, монолитной раковиной и столешницей из искусственного камня для на участке и в саду - последний тренд
Стильный дизайн: маленький туалет в стиле фьюжн с инсталляцией, синими стенами, светлым паркетным полом, монолитной раковиной и столешницей из искусственного камня для на участке и в саду - последний тренд
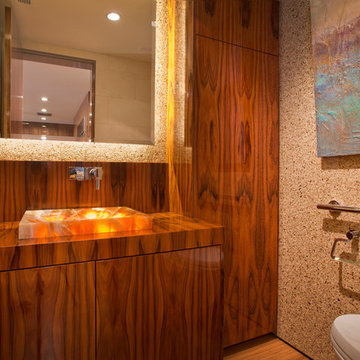
На фото: туалет среднего размера в современном стиле с плоскими фасадами, темными деревянными фасадами, столешницей из дерева, инсталляцией, бежевыми стенами, светлым паркетным полом и настольной раковиной

Floating invisible drain marble pedestal sink in powder room with flanking floor-to-ceiling windows and Dornbracht faucet.
Идея дизайна: туалет среднего размера в морском стиле с бежевыми фасадами, инсталляцией, бежевой плиткой, мраморной плиткой, бежевыми стенами, светлым паркетным полом, монолитной раковиной, мраморной столешницей, бежевым полом, бежевой столешницей, напольной тумбой и обоями на стенах
Идея дизайна: туалет среднего размера в морском стиле с бежевыми фасадами, инсталляцией, бежевой плиткой, мраморной плиткой, бежевыми стенами, светлым паркетным полом, монолитной раковиной, мраморной столешницей, бежевым полом, бежевой столешницей, напольной тумбой и обоями на стенах

Bungalow 5 Mirror, Deirfiur Home Wallpaper, CB2 guest towel,
Design Principal: Justene Spaulding
Junior Designer: Keegan Espinola
Photography: Joyelle West
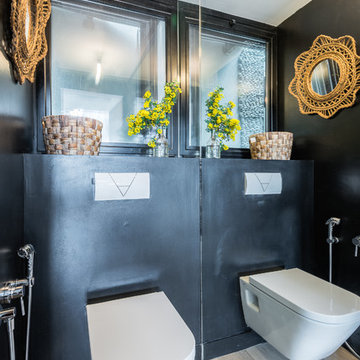
Stanislas Ledoux © 2016 - Houzz
Стильный дизайн: туалет в стиле фьюжн с инсталляцией, черными стенами, светлым паркетным полом и бежевым полом - последний тренд
Стильный дизайн: туалет в стиле фьюжн с инсталляцией, черными стенами, светлым паркетным полом и бежевым полом - последний тренд
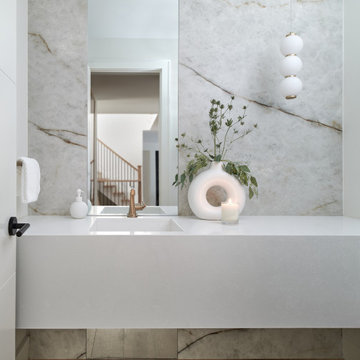
На фото: маленький туалет в современном стиле с белыми фасадами, инсталляцией, белыми стенами, светлым паркетным полом, желтым полом, белой столешницей и подвесной тумбой для на участке и в саду с
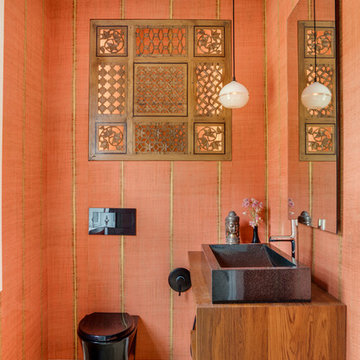
TEAM
Architect: LDa Architecture & Interiors
Interior Design: LDa Architecture & Interiors
Builder: Denali Construction
Landscape Architect: Michelle Crowley Landscape Architecture
Photographer: Greg Premru Photography
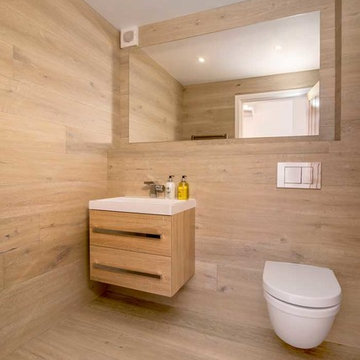
Стильный дизайн: туалет в современном стиле с плоскими фасадами, светлыми деревянными фасадами, инсталляцией, светлым паркетным полом и бежевым полом - последний тренд

Step into the luxurious ambiance of the downstairs powder room, where opulence meets sophistication in a stunning display of modern design.
The focal point of the room is the sleek and elegant vanity, crafted from rich wood and topped with a luxurious marble countertop. The vanity exudes timeless charm with its clean lines and exquisite craftsmanship, offering both style and functionality.
Above the vanity, a large mirror with a slim metal frame reflects the room's beauty and adds a sense of depth and spaciousness. The mirror's minimalist design complements the overall aesthetic of the powder room, enhancing its contemporary allure.
Soft, ambient lighting bathes the room in a warm glow, creating a serene and inviting atmosphere. A statement pendant light hangs from the ceiling, casting a soft and diffused light that adds to the room's luxurious ambiance.
This powder room is more than just a functional space; it's a sanctuary of indulgence and relaxation, where every detail is meticulously curated to create a truly unforgettable experience. Welcome to a world of refined elegance and modern luxury.
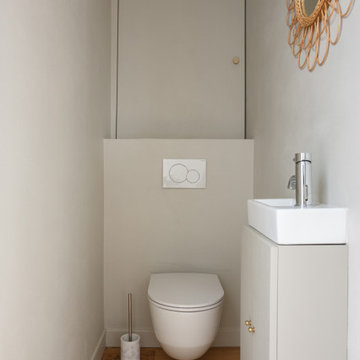
Des travaux d’envergure ont été entrepris pour transformer l’ancienne cuisine étroite en espace lumineux et parfaitement adapté aux attentes des propriétaires. Des touches de couleurs singulières dynamisent le reste de l’appartement tout en délimitant astucieusement les différentes zones. Un résultat sobre qui ne manque pas de cachet !

Le projet :
Un appartement classique à remettre au goût du jour et dont les espaces sont à restructurer afin de bénéficier d’un maximum de rangements fonctionnels ainsi que d’une vraie salle de bains avec baignoire et douche.
Notre solution :
Les espaces de cet appartement sont totalement repensés afin de créer une belle entrée avec de nombreux rangements. La cuisine autrefois fermée est ouverte sur le salon et va permettre une circulation fluide de l’entrée vers le salon. Une cloison aux formes arrondies est créée : elle a d’un côté une bibliothèque tout en courbes faisant suite au meuble d’entrée alors que côté cuisine, on découvre une jolie banquette sur mesure avec des coussins jaunes graphiques permettant de déjeuner à deux.
On peut accéder ou cacher la vue sur la cuisine depuis le couloir de l’entrée, grâce à une porte à galandage dissimulée dans la nouvelle cloison.
Le séjour, dont les cloisons séparatives ont été supprimé a été entièrement repris du sol au plafond. Un très beau papier peint avec un paysage asiatique donne de la profondeur à la pièce tandis qu’un grand ensemble menuisé vert a été posé le long du mur de droite.
Ce meuble comprend une première partie avec un dressing pour les amis de passage puis un espace fermé avec des portes montées sur rails qui dissimulent ou dévoilent la TV sans être gêné par des portes battantes. Enfin, le reste du meuble est composé d’une partie basse fermée avec des rangements et en partie haute d’étagères pour la bibliothèque.
On accède à l’espace nuit par une nouvelle porte coulissante donnant sur un couloir avec de part et d’autre des dressings sur mesure couleur gris clair.
La salle de bains qui était minuscule auparavant, a été totalement repensée afin de pouvoir y intégrer une grande baignoire, une grande douche et un meuble vasque.
Une verrière placée au dessus de la baignoire permet de bénéficier de la lumière naturelle en second jour, depuis la chambre attenante.
La chambre de bonne dimension joue la simplicité avec un grand lit et un espace bureau très agréable.
Le style :
Bien que placé au coeur de la Capitale, le propriétaire souhaitait le transformer en un lieu apaisant loin de l’agitation citadine. Jouant sur la palette des camaïeux de verts et des matériaux naturels pour les carrelages, cet appartement est devenu un véritable espace de bien être pour ses habitants.
La cuisine laquée blanche est dynamisée par des carreaux ciments au sol hexagonaux graphiques et verts ainsi qu’une crédence aux zelliges d’un jaune très peps. On retrouve le vert sur le grand ensemble menuisé du séjour choisi depuis les teintes du papier peint panoramique représentant un paysage asiatique et tropical.
Le vert est toujours en vedette dans la salle de bains recouverte de zelliges en deux nuances de teintes. Le meuble vasque ainsi que le sol et la tablier de baignoire sont en teck afin de garder un esprit naturel et chaleureux.
Le laiton est présent par petites touches sur l’ensemble de l’appartement : poignées de meubles, table bistrot, luminaires… Un canapé cosy blanc avec des petites tables vertes mobiles et un tapis graphique reprenant un motif floral composent l’espace salon tandis qu’une table à allonges laquée blanche avec des chaises design transparentes meublent l’espace repas pour recevoir famille et amis, en toute simplicité.
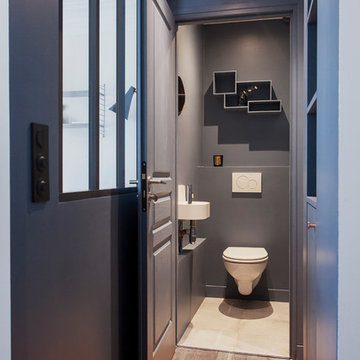
Solène Ballesta
На фото: маленький туалет в скандинавском стиле с инсталляцией, синими стенами, светлым паркетным полом и подвесной раковиной для на участке и в саду с
На фото: маленький туалет в скандинавском стиле с инсталляцией, синими стенами, светлым паркетным полом и подвесной раковиной для на участке и в саду с
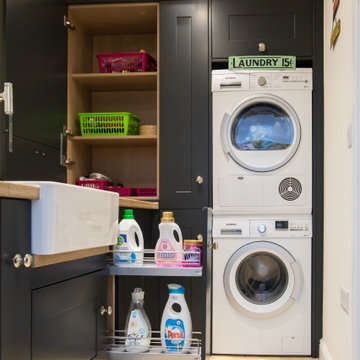
Laundry Room
Пример оригинального дизайна: туалет среднего размера в стиле кантри с инсталляцией, бежевыми стенами, светлым паркетным полом, подвесной раковиной, бежевым полом и акцентной стеной
Пример оригинального дизайна: туалет среднего размера в стиле кантри с инсталляцией, бежевыми стенами, светлым паркетным полом, подвесной раковиной, бежевым полом и акцентной стеной
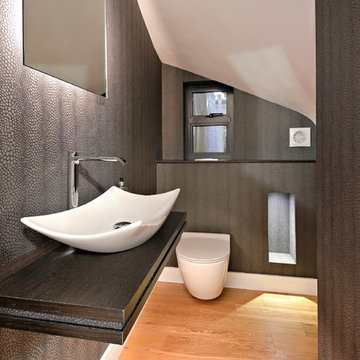
This small space required to be completely re-designed.
We used dark wallpaper to walls as client didnt want to use tiles. Our wallpapers are fully waterproof and even soundproofed if required.
Wall hung toilet for clean look.
The flush plate was mounted on top of the box in to create cleaner design. Elegant and moder surface mounted sit on basin with tall lever tap.
This has transformed this W/C cloakroom and client is very happy.
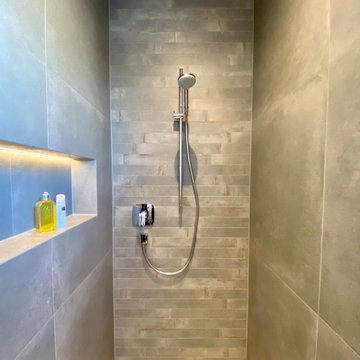
На фото: туалет среднего размера в современном стиле с открытыми фасадами, инсталляцией, серой плиткой, керамической плиткой, белыми стенами, светлым паркетным полом, настольной раковиной, столешницей из дерева, бежевым полом, бежевой столешницей и подвесной тумбой
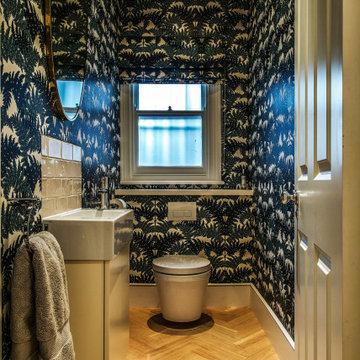
Стильный дизайн: маленький туалет в современном стиле с плоскими фасадами, белыми фасадами, инсталляцией, светлым паркетным полом, встроенной тумбой и обоями на стенах для на участке и в саду - последний тренд
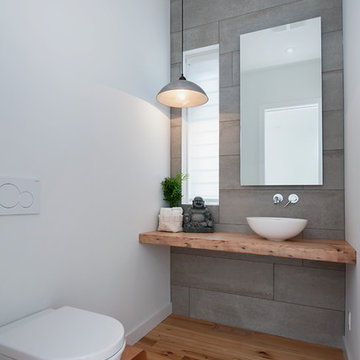
Идея дизайна: большой туалет в современном стиле с настольной раковиной, столешницей из дерева, инсталляцией, серой плиткой, белыми стенами, светлым паркетным полом, цементной плиткой и коричневой столешницей
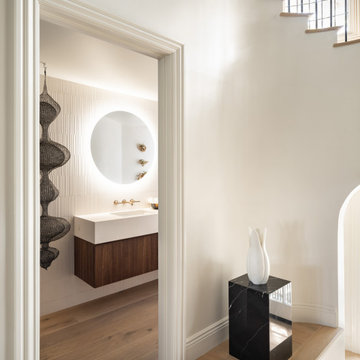
An Italian limestone tile, called “Raw”, with an interesting rugged hewn face provides the backdrop for a room where simplicity reigns. The pure geometries expressed in the perforated doors, the mirror, and the vanity play against the baroque plan of the room, the hanging organic sculptures and the bent wood planters.
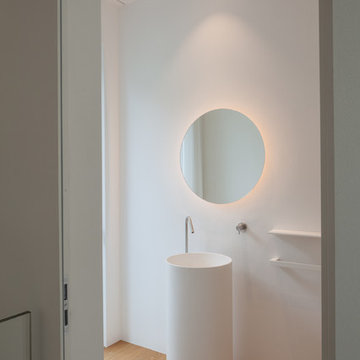
© Andrea Zanchi Photography
На фото: туалет в стиле модернизм с инсталляцией, светлым паркетным полом, раковиной с пьедесталом, столешницей из искусственного камня и белой столешницей с
На фото: туалет в стиле модернизм с инсталляцией, светлым паркетным полом, раковиной с пьедесталом, столешницей из искусственного камня и белой столешницей с
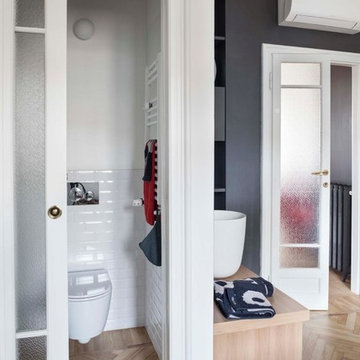
foto Cristina Fiorentini
Источник вдохновения для домашнего уюта: туалет в современном стиле с фасадами цвета дерева среднего тона, инсталляцией, белой плиткой, плиткой кабанчик, белыми стенами, светлым паркетным полом, настольной раковиной, столешницей из дерева, бежевым полом и коричневой столешницей
Источник вдохновения для домашнего уюта: туалет в современном стиле с фасадами цвета дерева среднего тона, инсталляцией, белой плиткой, плиткой кабанчик, белыми стенами, светлым паркетным полом, настольной раковиной, столешницей из дерева, бежевым полом и коричневой столешницей
Туалет с инсталляцией и светлым паркетным полом – фото дизайна интерьера
2