Туалет с инсталляцией и светлым паркетным полом – фото дизайна интерьера
Сортировать:
Бюджет
Сортировать:Популярное за сегодня
161 - 180 из 391 фото
1 из 3
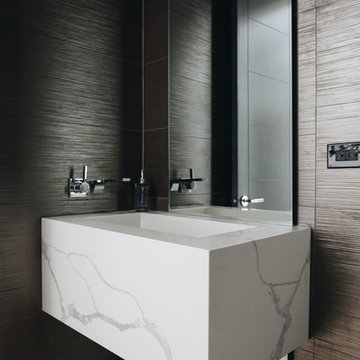
Photo by Stoffer Photography
На фото: маленький туалет в современном стиле с инсталляцией, разноцветной плиткой, керамогранитной плиткой, светлым паркетным полом, подвесной раковиной, столешницей из искусственного кварца и белой столешницей для на участке и в саду с
На фото: маленький туалет в современном стиле с инсталляцией, разноцветной плиткой, керамогранитной плиткой, светлым паркетным полом, подвесной раковиной, столешницей из искусственного кварца и белой столешницей для на участке и в саду с

An Italian limestone tile, called “Raw”, with an interesting rugged hewn face provides the backdrop for a room where simplicity reigns. The pure geometries expressed in the perforated doors, the mirror, and the vanity play against the baroque plan of the room, the hanging organic sculptures and the bent wood planters.
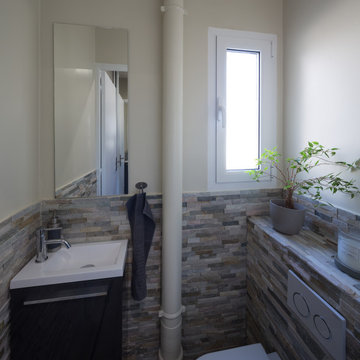
WC - Ambiance très nature pour le WC invités du RDC © Hugo Hébrard
На фото: туалет среднего размера в современном стиле с плоскими фасадами, черными фасадами, инсталляцией, бежевой плиткой, каменной плиткой, бежевыми стенами, светлым паркетным полом, консольной раковиной, столешницей из искусственного камня, белой столешницей, подвесной тумбой и кирпичными стенами с
На фото: туалет среднего размера в современном стиле с плоскими фасадами, черными фасадами, инсталляцией, бежевой плиткой, каменной плиткой, бежевыми стенами, светлым паркетным полом, консольной раковиной, столешницей из искусственного камня, белой столешницей, подвесной тумбой и кирпичными стенами с
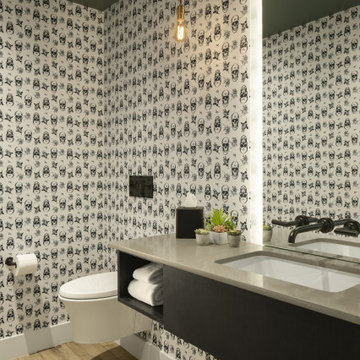
Источник вдохновения для домашнего уюта: большой туалет в стиле лофт с плоскими фасадами, темными деревянными фасадами, инсталляцией, белыми стенами, светлым паркетным полом, врезной раковиной, столешницей из искусственного кварца, коричневым полом, серой столешницей, подвесной тумбой и обоями на стенах
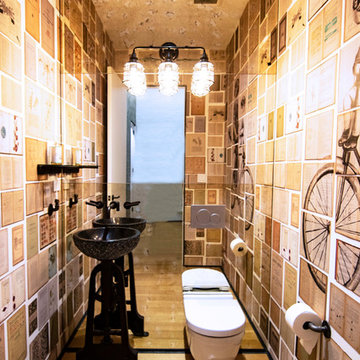
photos by Pedro Marti
This large light-filled open loft in the Tribeca neighborhood of New York City was purchased by a growing family to make into their family home. The loft, previously a lighting showroom, had been converted for residential use with the standard amenities but was entirely open and therefore needed to be reconfigured. One of the best attributes of this particular loft is its extremely large windows situated on all four sides due to the locations of neighboring buildings. This unusual condition allowed much of the rear of the space to be divided into 3 bedrooms/3 bathrooms, all of which had ample windows. The kitchen and the utilities were moved to the center of the space as they did not require as much natural lighting, leaving the entire front of the loft as an open dining/living area. The overall space was given a more modern feel while emphasizing it’s industrial character. The original tin ceiling was preserved throughout the loft with all new lighting run in orderly conduit beneath it, much of which is exposed light bulbs. In a play on the ceiling material the main wall opposite the kitchen was clad in unfinished, distressed tin panels creating a focal point in the home. Traditional baseboards and door casings were thrown out in lieu of blackened steel angle throughout the loft. Blackened steel was also used in combination with glass panels to create an enclosure for the office at the end of the main corridor; this allowed the light from the large window in the office to pass though while creating a private yet open space to work. The master suite features a large open bath with a sculptural freestanding tub all clad in a serene beige tile that has the feel of concrete. The kids bath is a fun play of large cobalt blue hexagon tile on the floor and rear wall of the tub juxtaposed with a bright white subway tile on the remaining walls. The kitchen features a long wall of floor to ceiling white and navy cabinetry with an adjacent 15 foot island of which half is a table for casual dining. Other interesting features of the loft are the industrial ladder up to the small elevated play area in the living room, the navy cabinetry and antique mirror clad dining niche, and the wallpapered powder room with antique mirror and blackened steel accessories.
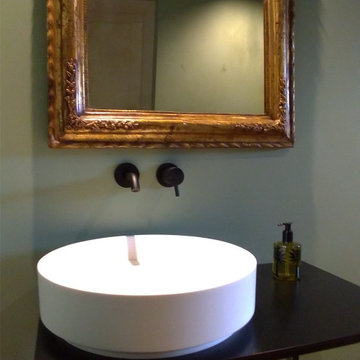
Идея дизайна: маленький туалет в стиле фьюжн с черными фасадами, инсталляцией, зелеными стенами, светлым паркетным полом, настольной раковиной, коричневым полом, черной столешницей, напольной тумбой и многоуровневым потолком для на участке и в саду
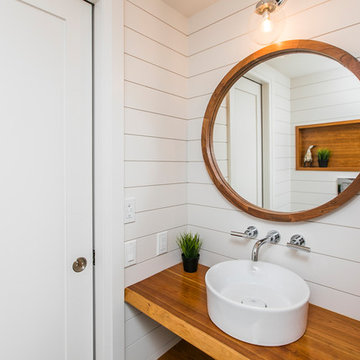
Пример оригинального дизайна: маленький туалет в стиле кантри с инсталляцией, белыми стенами, светлым паркетным полом, настольной раковиной и столешницей из дерева для на участке и в саду
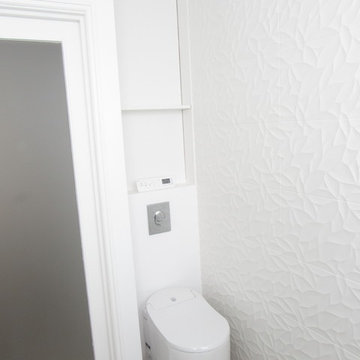
Louise Delabre EIRL
Пример оригинального дизайна: маленький туалет в современном стиле с инсталляцией, белой плиткой, керамической плиткой, белыми стенами, светлым паркетным полом, монолитной раковиной и столешницей из искусственного камня для на участке и в саду
Пример оригинального дизайна: маленький туалет в современном стиле с инсталляцией, белой плиткой, керамической плиткой, белыми стенами, светлым паркетным полом, монолитной раковиной и столешницей из искусственного камня для на участке и в саду

An Italian limestone tile, called “Raw”, with an interesting rugged hewn face provides the backdrop for a room where simplicity reigns. The pure geometries expressed in the perforated doors, the mirror, and the vanity play against the baroque plan of the room, the hanging organic sculptures and the bent wood planters.
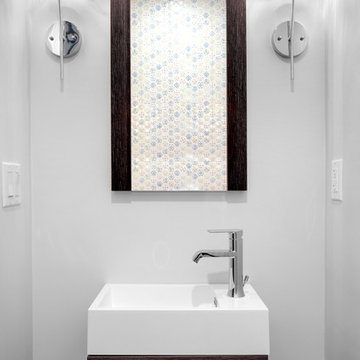
This new powder room used to be nothing more than a small closet! Closing off 1 door and opening another created a new 1/2 bathroom to service the guests.
The wall mounted toilet with the hidden tank saves a lot of room and makes cleaning an easy task, the vanity is also wall mounted and its only 9" deep!
to give the space some life and make it into a fun place to visit the sconce light fixtures on each side of the mirror have a cool rose \ flower design with crazy shadows casted on the wall and the full height tiled toilet wall is made out of small multi colored hex tiles with flower design in them.
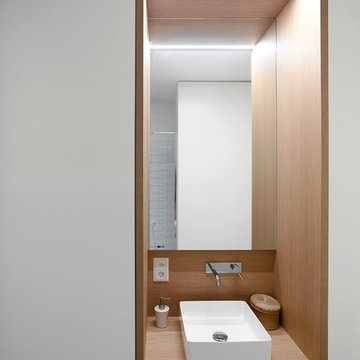
©martinamambrin
Свежая идея для дизайна: маленький туалет в современном стиле с инсталляцией, белыми стенами, светлым паркетным полом, столешницей из дерева, разноцветным полом и коричневой столешницей для на участке и в саду - отличное фото интерьера
Свежая идея для дизайна: маленький туалет в современном стиле с инсталляцией, белыми стенами, светлым паркетным полом, столешницей из дерева, разноцветным полом и коричневой столешницей для на участке и в саду - отличное фото интерьера
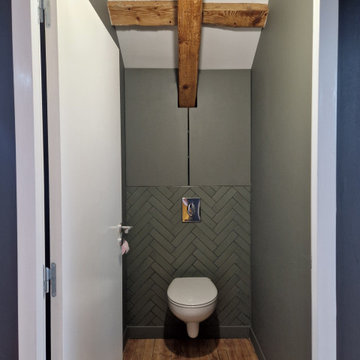
Свежая идея для дизайна: туалет среднего размера в стиле неоклассика (современная классика) с фасадами с декоративным кантом, зелеными фасадами, инсталляцией, зеленой плиткой, керамогранитной плиткой, зелеными стенами, светлым паркетным полом, встроенной тумбой и балками на потолке - отличное фото интерьера
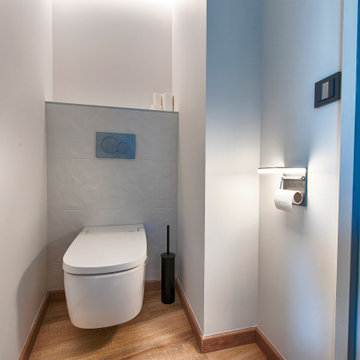
Toilettes Rimfree® par Allia, chauffant avec douchette intégrée. Support papier toilette lumineux chez Dark
На фото: туалет в современном стиле с инсталляцией, белой плиткой, керамической плиткой, белыми стенами, светлым паркетным полом и бежевым полом с
На фото: туалет в современном стиле с инсталляцией, белой плиткой, керамической плиткой, белыми стенами, светлым паркетным полом и бежевым полом с
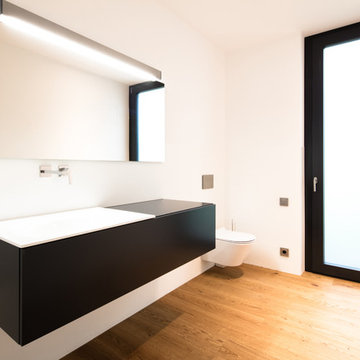
Projekt - Sport - Foto
Идея дизайна: туалет среднего размера в современном стиле с врезной раковиной, плоскими фасадами, черными фасадами, стеклянной столешницей, белыми стенами, светлым паркетным полом и инсталляцией
Идея дизайна: туалет среднего размера в современном стиле с врезной раковиной, плоскими фасадами, черными фасадами, стеклянной столешницей, белыми стенами, светлым паркетным полом и инсталляцией
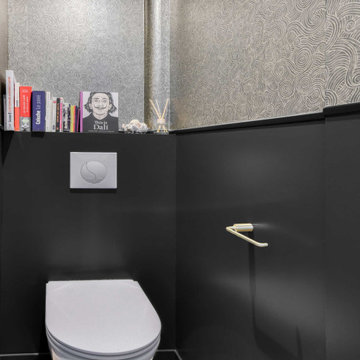
Rénovation et décoration toilettes - CA2 Design Intérieur
Свежая идея для дизайна: туалет среднего размера в современном стиле с инсталляцией, серыми стенами и светлым паркетным полом - отличное фото интерьера
Свежая идея для дизайна: туалет среднего размера в современном стиле с инсталляцией, серыми стенами и светлым паркетным полом - отличное фото интерьера
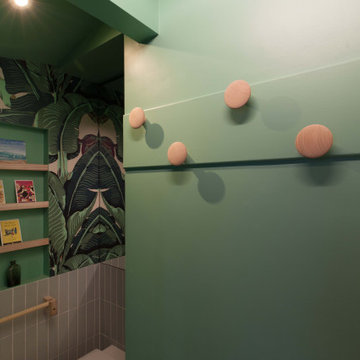
Пример оригинального дизайна: маленький туалет в стиле модернизм с стеклянными фасадами, фиолетовыми фасадами, инсталляцией, керамической плиткой, зелеными стенами, светлым паркетным полом, раковиной с пьедесталом и белым полом для на участке и в саду
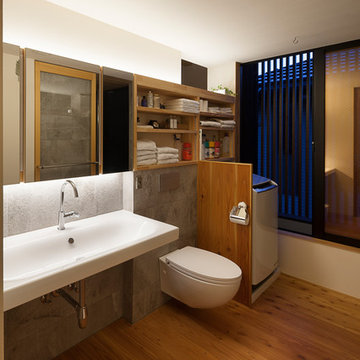
Photo by Hiroshi Ueda
На фото: туалет в стиле модернизм с открытыми фасадами, светлыми деревянными фасадами, инсталляцией, черно-белой плиткой, керамогранитной плиткой, белыми стенами, светлым паркетным полом, раковиной с несколькими смесителями, столешницей из искусственного камня и бежевым полом
На фото: туалет в стиле модернизм с открытыми фасадами, светлыми деревянными фасадами, инсталляцией, черно-белой плиткой, керамогранитной плиткой, белыми стенами, светлым паркетным полом, раковиной с несколькими смесителями, столешницей из искусственного камня и бежевым полом
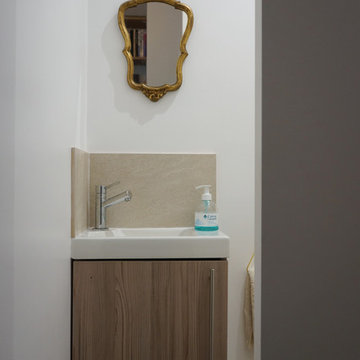
Свежая идея для дизайна: туалет среднего размера в современном стиле с инсталляцией, белыми стенами, светлым паркетным полом, накладной раковиной, бежевым полом, фасадами с филенкой типа жалюзи, фасадами цвета дерева среднего тона, белой плиткой, столешницей из плитки и белой столешницей - отличное фото интерьера
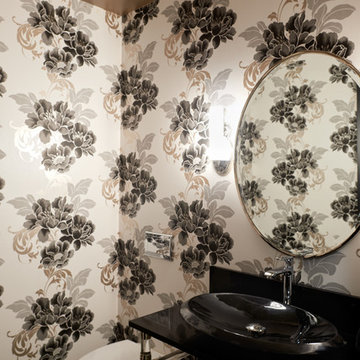
Peter Samuels
Свежая идея для дизайна: маленький туалет в современном стиле с открытыми фасадами, черными фасадами, инсталляцией, черно-белой плиткой, светлым паркетным полом, настольной раковиной, разноцветными стенами, столешницей из гранита, коричневым полом и черной столешницей для на участке и в саду - отличное фото интерьера
Свежая идея для дизайна: маленький туалет в современном стиле с открытыми фасадами, черными фасадами, инсталляцией, черно-белой плиткой, светлым паркетным полом, настольной раковиной, разноцветными стенами, столешницей из гранита, коричневым полом и черной столешницей для на участке и в саду - отличное фото интерьера
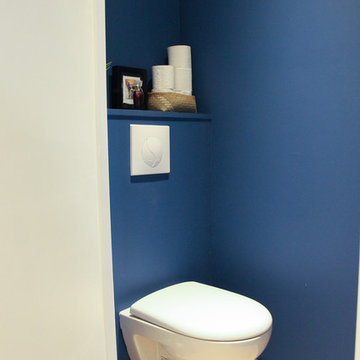
На фото: маленький туалет в современном стиле с инсталляцией, синими стенами, светлым паркетным полом, столешницей из дерева и бежевым полом для на участке и в саду с
Туалет с инсталляцией и светлым паркетным полом – фото дизайна интерьера
9