Туалет с фасадами в стиле шейкер и монолитной раковиной – фото дизайна интерьера
Сортировать:
Бюджет
Сортировать:Популярное за сегодня
41 - 60 из 211 фото
1 из 3
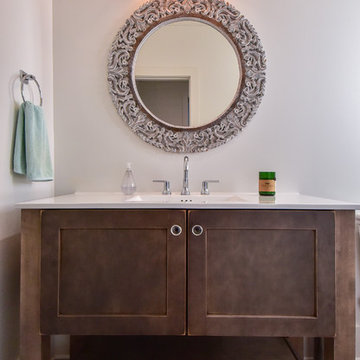
Свежая идея для дизайна: маленький туалет в стиле кантри с фасадами в стиле шейкер, темными деревянными фасадами, раздельным унитазом, белыми стенами, полом из керамогранита, монолитной раковиной, столешницей из искусственного кварца, серым полом и белой столешницей для на участке и в саду - отличное фото интерьера
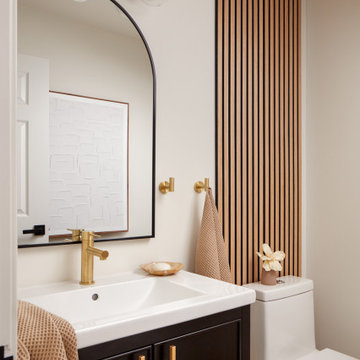
Свежая идея для дизайна: туалет в современном стиле с фасадами в стиле шейкер, черными фасадами, белыми стенами, монолитной раковиной и напольной тумбой - отличное фото интерьера
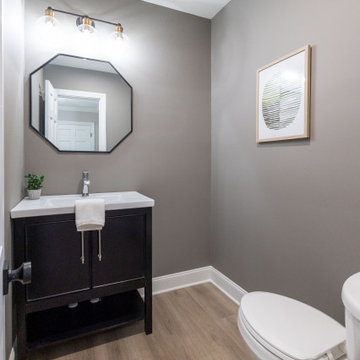
Источник вдохновения для домашнего уюта: маленький туалет в классическом стиле с фасадами в стиле шейкер, черными фасадами, унитазом-моноблоком, коричневыми стенами, полом из винила, монолитной раковиной, коричневым полом и напольной тумбой для на участке и в саду
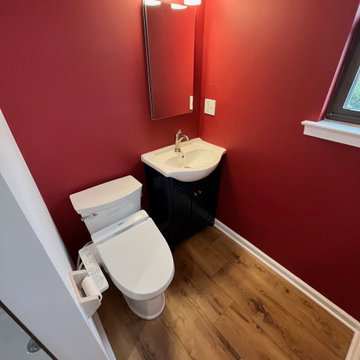
Идея дизайна: маленький туалет в стиле модернизм с фасадами в стиле шейкер, синими фасадами, биде, красными стенами, полом из бамбука, монолитной раковиной, столешницей из искусственного камня, белой столешницей и напольной тумбой для на участке и в саду
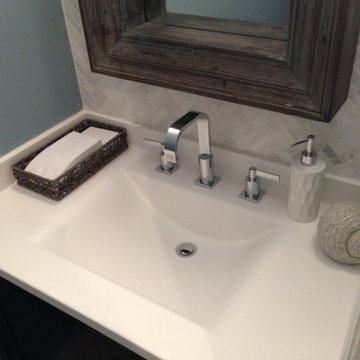
Update to outdated powder room. Solid white counter top with chrome fixtures. Added Herringbone Carrara marble back-splash, counter height to ceiling.
Replaced the center mounted vanity light with two sconces on the side of the new chunky oversized gray wood framed mirror.
Replaced the Saltillo tile floors with 12" x 24" Carrara tile. The added marble herringbone inlay in the center of the floor adds the look of a rug in the center of the room.
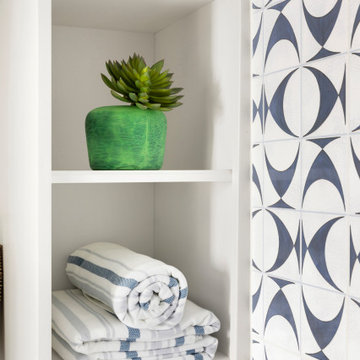
Источник вдохновения для домашнего уюта: маленький туалет в морском стиле с фасадами в стиле шейкер, фасадами цвета дерева среднего тона, раздельным унитазом, синей плиткой, керамической плиткой, синими стенами, полом из керамогранита, монолитной раковиной, столешницей из искусственного камня, синим полом, белой столешницей и напольной тумбой для на участке и в саду
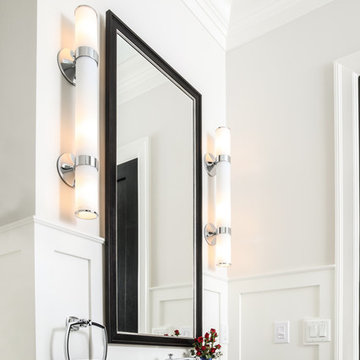
На фото: туалет среднего размера в стиле неоклассика (современная классика) с фасадами в стиле шейкер, темными деревянными фасадами, бежевыми стенами, монолитной раковиной, столешницей из искусственного камня и белой столешницей
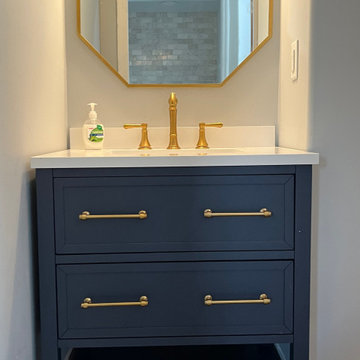
Идея дизайна: туалет среднего размера в классическом стиле с фасадами в стиле шейкер, синими фасадами, серыми стенами, монолитной раковиной, белой столешницей и напольной тумбой
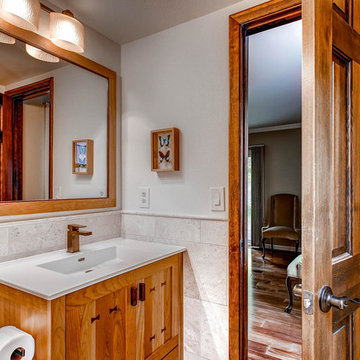
This vanity has an extra bit of custom detailing with the dark wood "bow tie" inserts. Our in-house cabinet line, Vern & Burl, loves to incorporate unique inserts.
TJ, Virtuance
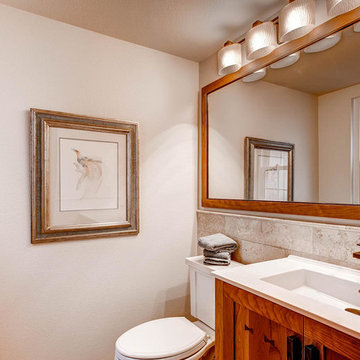
A custom powder bath designed with warm natural tones on the custom Vanity, custom finished hardware and a clean crisp updated mission-style feel.
TJ, Virtuance
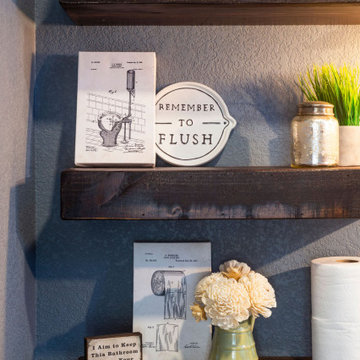
Our clients were looking to make this home their forever home and to create a warm and welcoming space that the whole family would enjoy returning to every day. One of our primary goals in this project was to change how our clients moved through their home. We tossed aside the existing walls that blocked off the kitchen and introduced a butler’s pantry to connect the kitchen directly to the dining room. Contrast is king in this home, and we utilized a variety of light and dark finishes to create distinctive layers and lean into opportunities for accents. To tie the space in this home together, we introduced warm hardwood flooring throughout the main level and selected a soft grey paint as our primary wall color.
Kitchen- The heart of this home is most definitely the kitchen! We erased every trace of the original builder kitchen and created a space that welcomes one and all. The glorious island, with its light cabinetry and dramatic quartz countertop, provides the perfect gathering place for morning coffee and baking sessions. At the perimeter of the kitchen, we selected a handsome grey finish with a brushed linen effect for an extra touch of texture that ties in with the high variation backsplash tile giving us a softened handmade feel. Black metal accents from the hardware to the light fixtures unite the kitchen with the rest of the home.
Butler’s Pantry- The Butler’s Pantry quickly became one of our favorite spaces in this home! We had fun with the backsplash tile patten (utilizing the same tile we highlighted in the kitchen but installed in a herringbone pattern). Continuing the warm tones through this space with the butcher block counter and open shelving, it works to unite the front and back of the house. Plus, this space is home to the kegerator with custom family tap handles!
Mud Room- We wanted to make sure we gave this busy family a landing place for all their belongings. With plenty of cabinetry storage, a sweet built-in bench, and hooks galore there’s no more jockeying to find a home for coats.
Fireplace- A double-sided fireplace means double the opportunity for a dramatic focal point! On the living room side (the tv-free grown-up zone) we utilized reclaimed wooden planks to add layers of texture and bring in more cozy warm vibes. On the family room side (aka the tv room) we mixed it up with a travertine ledger stone that ties in with the warm tones of the kitchen island.
Staircase- The standard builder handrail was just not going to do it anymore! So, we leveled up designed a custom steel & wood railing for this home with a dark finish that allows it to contrast beautifully against the walls and tie in with the dark accent finishes throughout the home.
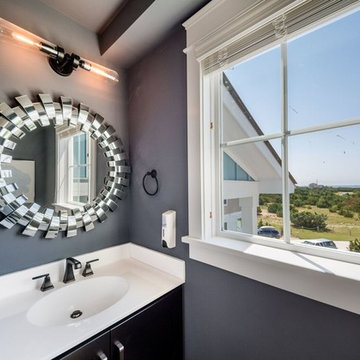
На фото: маленький туалет в стиле неоклассика (современная классика) с фасадами в стиле шейкер, темными деревянными фасадами, раздельным унитазом, полом из винила, монолитной раковиной, столешницей из искусственного камня, коричневым полом и серыми стенами для на участке и в саду
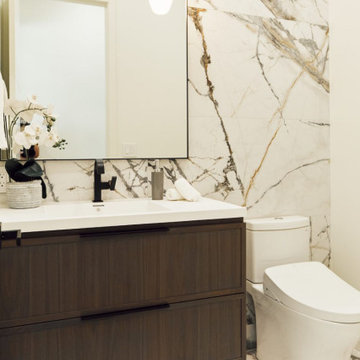
With large floor-to-ceiling tile and a floating walnut vanity, the powder room is inviting and luxurious.
Стильный дизайн: туалет в стиле модернизм с фасадами в стиле шейкер, темными деревянными фасадами, биде, монолитной раковиной, столешницей из искусственного камня, белой столешницей и подвесной тумбой - последний тренд
Стильный дизайн: туалет в стиле модернизм с фасадами в стиле шейкер, темными деревянными фасадами, биде, монолитной раковиной, столешницей из искусственного камня, белой столешницей и подвесной тумбой - последний тренд
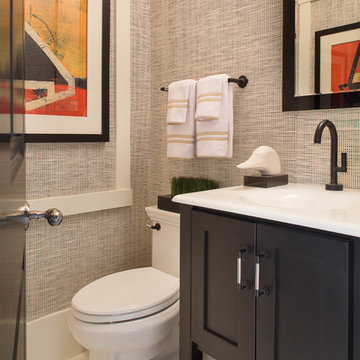
Tim Lee
На фото: маленький туалет в стиле неоклассика (современная классика) с монолитной раковиной, черными фасадами, унитазом-моноблоком, бежевой плиткой, полом из известняка и фасадами в стиле шейкер для на участке и в саду с
На фото: маленький туалет в стиле неоклассика (современная классика) с монолитной раковиной, черными фасадами, унитазом-моноблоком, бежевой плиткой, полом из известняка и фасадами в стиле шейкер для на участке и в саду с
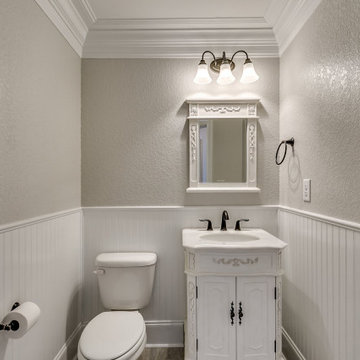
Источник вдохновения для домашнего уюта: большой туалет с фасадами в стиле шейкер, белыми фасадами, бежевыми стенами, темным паркетным полом, монолитной раковиной, столешницей из искусственного камня, коричневым полом, белой столешницей, встроенной тумбой и панелями на стенах
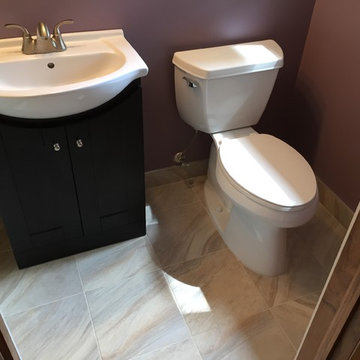
Стильный дизайн: маленький туалет в современном стиле с фасадами в стиле шейкер, черными фасадами, раздельным унитазом, фиолетовыми стенами, полом из керамической плитки и монолитной раковиной для на участке и в саду - последний тренд
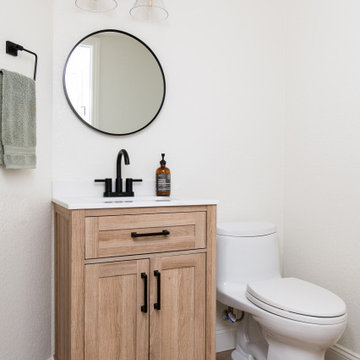
The powder room also received a quick update
Идея дизайна: туалет в стиле модернизм с фасадами в стиле шейкер, коричневыми фасадами, унитазом-моноблоком, белыми стенами, полом из керамогранита, монолитной раковиной и коричневым полом
Идея дизайна: туалет в стиле модернизм с фасадами в стиле шейкер, коричневыми фасадами, унитазом-моноблоком, белыми стенами, полом из керамогранита, монолитной раковиной и коричневым полом
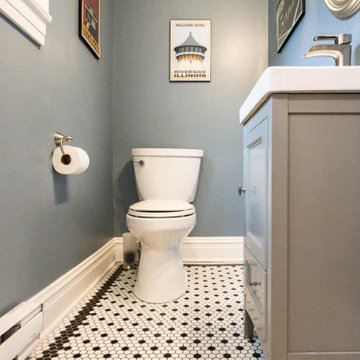
Stained alder cabinets are the backdrop in this vintage craftsman inspired social kitchen design
Пример оригинального дизайна: маленький туалет в классическом стиле с фасадами в стиле шейкер, серыми фасадами, раздельным унитазом, темным паркетным полом, монолитной раковиной, столешницей из искусственного камня, коричневым полом, белой столешницей и напольной тумбой для на участке и в саду
Пример оригинального дизайна: маленький туалет в классическом стиле с фасадами в стиле шейкер, серыми фасадами, раздельным унитазом, темным паркетным полом, монолитной раковиной, столешницей из искусственного камня, коричневым полом, белой столешницей и напольной тумбой для на участке и в саду
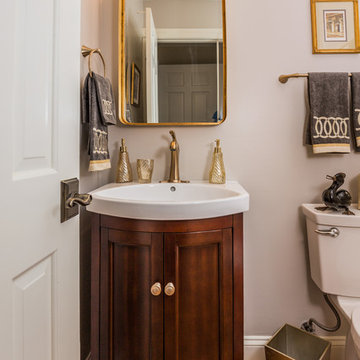
John Body
Источник вдохновения для домашнего уюта: маленький туалет в стиле неоклассика (современная классика) с фасадами в стиле шейкер, темными деревянными фасадами, раздельным унитазом, белой плиткой, серыми стенами, светлым паркетным полом и монолитной раковиной для на участке и в саду
Источник вдохновения для домашнего уюта: маленький туалет в стиле неоклассика (современная классика) с фасадами в стиле шейкер, темными деревянными фасадами, раздельным унитазом, белой плиткой, серыми стенами, светлым паркетным полом и монолитной раковиной для на участке и в саду
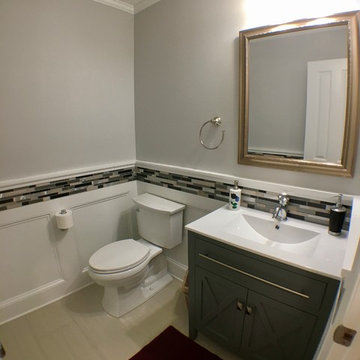
Powder Room
Источник вдохновения для домашнего уюта: туалет среднего размера в классическом стиле с фасадами в стиле шейкер, серыми фасадами, раздельным унитазом, черной плиткой, серой плиткой, удлиненной плиткой, серыми стенами, полом из керамогранита, монолитной раковиной, столешницей из искусственного кварца, бежевым полом и белой столешницей
Источник вдохновения для домашнего уюта: туалет среднего размера в классическом стиле с фасадами в стиле шейкер, серыми фасадами, раздельным унитазом, черной плиткой, серой плиткой, удлиненной плиткой, серыми стенами, полом из керамогранита, монолитной раковиной, столешницей из искусственного кварца, бежевым полом и белой столешницей
Туалет с фасадами в стиле шейкер и монолитной раковиной – фото дизайна интерьера
3