Туалет с фасадами в стиле шейкер и монолитной раковиной – фото дизайна интерьера
Сортировать:
Бюджет
Сортировать:Популярное за сегодня
21 - 40 из 211 фото
1 из 3
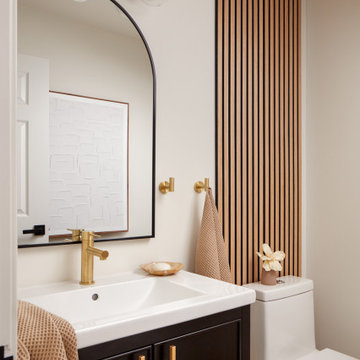
Свежая идея для дизайна: туалет в современном стиле с фасадами в стиле шейкер, черными фасадами, белыми стенами, монолитной раковиной и напольной тумбой - отличное фото интерьера

We updated this dreary brown bathroom by re-surfacing the hardwood floors, updating the base and case, new transitional door in black, white cabinetry with drawers, all in one sink and counter, dual flush toilet, gold plumbing, fun drop light, circle mirror, gold and white wall covering, and gold with marble hardware!

Свежая идея для дизайна: маленький туалет в морском стиле с фасадами в стиле шейкер, фасадами цвета дерева среднего тона, раздельным унитазом, синей плиткой, керамической плиткой, синими стенами, полом из керамогранита, монолитной раковиной, столешницей из искусственного камня, синим полом, белой столешницей и напольной тумбой для на участке и в саду - отличное фото интерьера

The client wanted to pack some fun into this small space, so the soft gray vanity finish fit the design perfectly, along with the ceiling color and wallpaper.
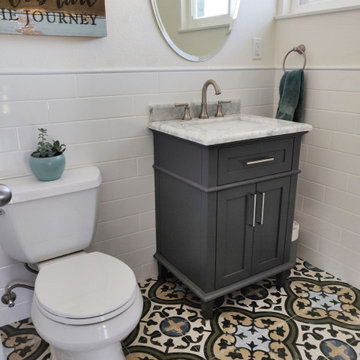
Colorful, decorative tile brings fun and some old-world charm to this small front entry bathroom. Rustic art picks up hints of color from the flooring and the simple horizontal subway tiles provide a simple background for the stylish stand alone vanity with marble top.

Powder Room Addition with custom vanity.
Photo Credit: Amy Bartlam
Пример оригинального дизайна: туалет среднего размера в современном стиле с бетонным полом, фасадами в стиле шейкер, серыми фасадами, раздельным унитазом, белыми стенами, монолитной раковиной и разноцветным полом
Пример оригинального дизайна: туалет среднего размера в современном стиле с бетонным полом, фасадами в стиле шейкер, серыми фасадами, раздельным унитазом, белыми стенами, монолитной раковиной и разноцветным полом
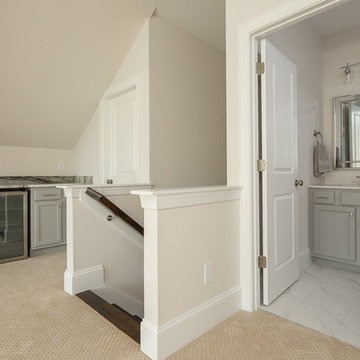
Идея дизайна: туалет среднего размера в стиле кантри с фасадами в стиле шейкер, серыми фасадами, раздельным унитазом, серой плиткой, керамогранитной плиткой, серыми стенами, полом из керамогранита, монолитной раковиной, мраморной столешницей, белым полом и белой столешницей

На фото: маленький туалет в стиле неоклассика (современная классика) с фасадами в стиле шейкер, белыми фасадами, унитазом-моноблоком, синими стенами, полом из керамогранита, монолитной раковиной, мраморной столешницей, серым полом, серой столешницей, напольной тумбой и обоями на стенах для на участке и в саду с
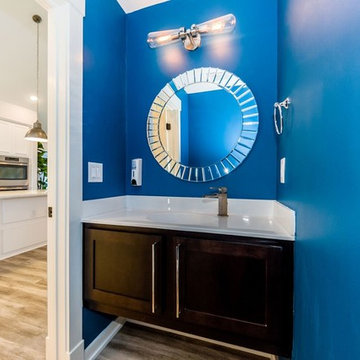
Источник вдохновения для домашнего уюта: маленький туалет в морском стиле с фасадами в стиле шейкер, темными деревянными фасадами, синими стенами, светлым паркетным полом, монолитной раковиной, столешницей из искусственного камня и коричневым полом для на участке и в саду
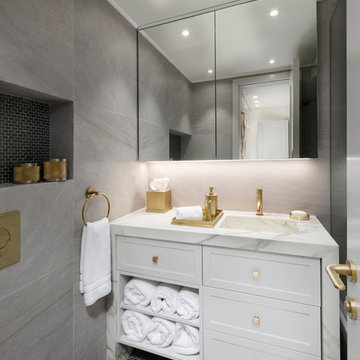
A hotel bathroom at home. Sleek and modern. Stylish and sophisticated. Photography: Elad Gonen
Источник вдохновения для домашнего уюта: туалет в современном стиле с фасадами в стиле шейкер, белыми фасадами, унитазом-моноблоком, серой плиткой, полом из мозаичной плитки, монолитной раковиной, черным полом и белой столешницей
Источник вдохновения для домашнего уюта: туалет в современном стиле с фасадами в стиле шейкер, белыми фасадами, унитазом-моноблоком, серой плиткой, полом из мозаичной плитки, монолитной раковиной, черным полом и белой столешницей
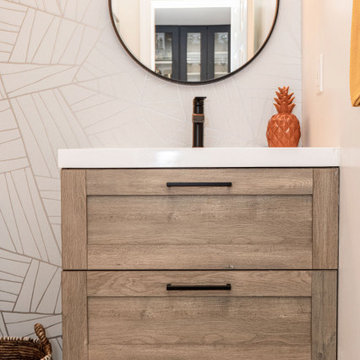
A boring powder room gets a rustic modern upgrade with a floating wood vanity, wallpaper accent wall, new modern floor tile and new accessories.
Стильный дизайн: маленький туалет в современном стиле с фасадами в стиле шейкер, искусственно-состаренными фасадами, раздельным унитазом, серыми стенами, полом из керамогранита, монолитной раковиной, столешницей из искусственного камня, серым полом, белой столешницей, подвесной тумбой и обоями на стенах для на участке и в саду - последний тренд
Стильный дизайн: маленький туалет в современном стиле с фасадами в стиле шейкер, искусственно-состаренными фасадами, раздельным унитазом, серыми стенами, полом из керамогранита, монолитной раковиной, столешницей из искусственного камня, серым полом, белой столешницей, подвесной тумбой и обоями на стенах для на участке и в саду - последний тренд
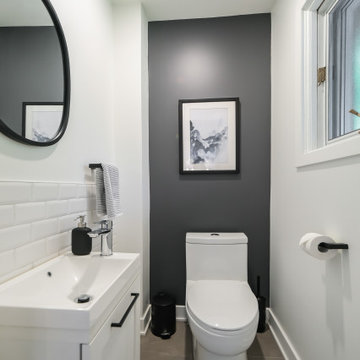
small powder room
metro tile on the wall, grey ceramic tile on the floor
rond mirror
gray wall in accent
Идея дизайна: маленький туалет в скандинавском стиле с фасадами в стиле шейкер, белыми фасадами, унитазом-моноблоком, белой плиткой, керамической плиткой, белыми стенами, полом из керамической плитки, монолитной раковиной, серым полом и подвесной тумбой для на участке и в саду
Идея дизайна: маленький туалет в скандинавском стиле с фасадами в стиле шейкер, белыми фасадами, унитазом-моноблоком, белой плиткой, керамической плиткой, белыми стенами, полом из керамической плитки, монолитной раковиной, серым полом и подвесной тумбой для на участке и в саду
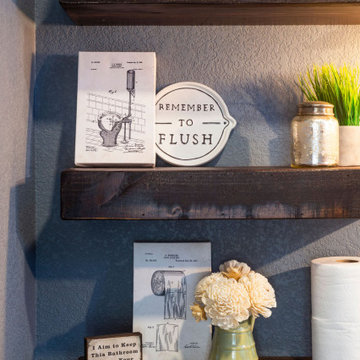
Our clients were looking to make this home their forever home and to create a warm and welcoming space that the whole family would enjoy returning to every day. One of our primary goals in this project was to change how our clients moved through their home. We tossed aside the existing walls that blocked off the kitchen and introduced a butler’s pantry to connect the kitchen directly to the dining room. Contrast is king in this home, and we utilized a variety of light and dark finishes to create distinctive layers and lean into opportunities for accents. To tie the space in this home together, we introduced warm hardwood flooring throughout the main level and selected a soft grey paint as our primary wall color.
Kitchen- The heart of this home is most definitely the kitchen! We erased every trace of the original builder kitchen and created a space that welcomes one and all. The glorious island, with its light cabinetry and dramatic quartz countertop, provides the perfect gathering place for morning coffee and baking sessions. At the perimeter of the kitchen, we selected a handsome grey finish with a brushed linen effect for an extra touch of texture that ties in with the high variation backsplash tile giving us a softened handmade feel. Black metal accents from the hardware to the light fixtures unite the kitchen with the rest of the home.
Butler’s Pantry- The Butler’s Pantry quickly became one of our favorite spaces in this home! We had fun with the backsplash tile patten (utilizing the same tile we highlighted in the kitchen but installed in a herringbone pattern). Continuing the warm tones through this space with the butcher block counter and open shelving, it works to unite the front and back of the house. Plus, this space is home to the kegerator with custom family tap handles!
Mud Room- We wanted to make sure we gave this busy family a landing place for all their belongings. With plenty of cabinetry storage, a sweet built-in bench, and hooks galore there’s no more jockeying to find a home for coats.
Fireplace- A double-sided fireplace means double the opportunity for a dramatic focal point! On the living room side (the tv-free grown-up zone) we utilized reclaimed wooden planks to add layers of texture and bring in more cozy warm vibes. On the family room side (aka the tv room) we mixed it up with a travertine ledger stone that ties in with the warm tones of the kitchen island.
Staircase- The standard builder handrail was just not going to do it anymore! So, we leveled up designed a custom steel & wood railing for this home with a dark finish that allows it to contrast beautifully against the walls and tie in with the dark accent finishes throughout the home.
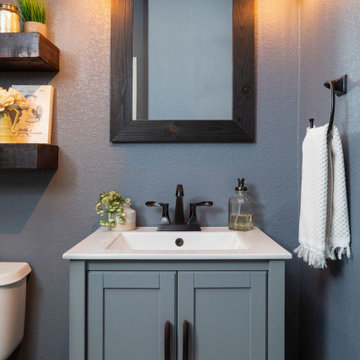
Our clients were looking to make this home their forever home and to create a warm and welcoming space that the whole family would enjoy returning to every day. One of our primary goals in this project was to change how our clients moved through their home. We tossed aside the existing walls that blocked off the kitchen and introduced a butler’s pantry to connect the kitchen directly to the dining room. Contrast is king in this home, and we utilized a variety of light and dark finishes to create distinctive layers and lean into opportunities for accents. To tie the space in this home together, we introduced warm hardwood flooring throughout the main level and selected a soft grey paint as our primary wall color.
Kitchen- The heart of this home is most definitely the kitchen! We erased every trace of the original builder kitchen and created a space that welcomes one and all. The glorious island, with its light cabinetry and dramatic quartz countertop, provides the perfect gathering place for morning coffee and baking sessions. At the perimeter of the kitchen, we selected a handsome grey finish with a brushed linen effect for an extra touch of texture that ties in with the high variation backsplash tile giving us a softened handmade feel. Black metal accents from the hardware to the light fixtures unite the kitchen with the rest of the home.
Butler’s Pantry- The Butler’s Pantry quickly became one of our favorite spaces in this home! We had fun with the backsplash tile patten (utilizing the same tile we highlighted in the kitchen but installed in a herringbone pattern). Continuing the warm tones through this space with the butcher block counter and open shelving, it works to unite the front and back of the house. Plus, this space is home to the kegerator with custom family tap handles!
Mud Room- We wanted to make sure we gave this busy family a landing place for all their belongings. With plenty of cabinetry storage, a sweet built-in bench, and hooks galore there’s no more jockeying to find a home for coats.
Fireplace- A double-sided fireplace means double the opportunity for a dramatic focal point! On the living room side (the tv-free grown-up zone) we utilized reclaimed wooden planks to add layers of texture and bring in more cozy warm vibes. On the family room side (aka the tv room) we mixed it up with a travertine ledger stone that ties in with the warm tones of the kitchen island.
Staircase- The standard builder handrail was just not going to do it anymore! So, we leveled up designed a custom steel & wood railing for this home with a dark finish that allows it to contrast beautifully against the walls and tie in with the dark accent finishes throughout the home.

Идея дизайна: маленький туалет в стиле рустика с фасадами в стиле шейкер, светлыми деревянными фасадами, белой плиткой, керамической плиткой, бежевыми стенами, полом из керамогранита, монолитной раковиной, столешницей из бетона, черным полом, серой столешницей и встроенной тумбой для на участке и в саду
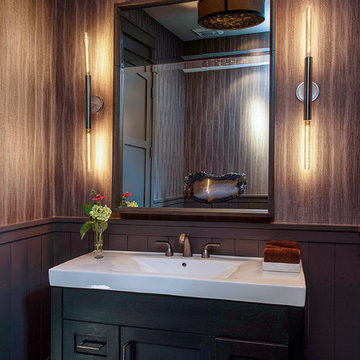
Идея дизайна: маленький туалет в стиле кантри с фасадами в стиле шейкер, черными фасадами, разноцветными стенами, темным паркетным полом, монолитной раковиной, столешницей из искусственного камня и коричневым полом для на участке и в саду
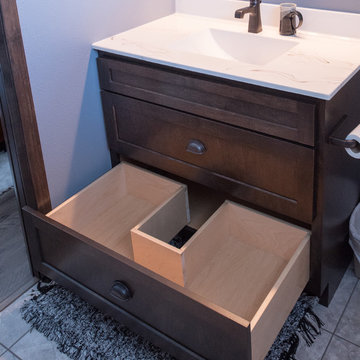
Denise Baur Photography
На фото: большой туалет в стиле рустика с фасадами в стиле шейкер, темными деревянными фасадами, раздельным унитазом, серыми стенами, полом из керамогранита, монолитной раковиной, мраморной столешницей и бежевым полом
На фото: большой туалет в стиле рустика с фасадами в стиле шейкер, темными деревянными фасадами, раздельным унитазом, серыми стенами, полом из керамогранита, монолитной раковиной, мраморной столешницей и бежевым полом
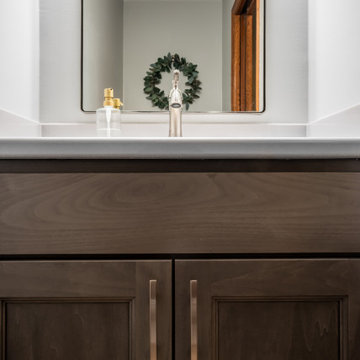
Стильный дизайн: маленький туалет в современном стиле с фасадами в стиле шейкер, серыми фасадами, раздельным унитазом, бежевыми стенами, полом из винила, монолитной раковиной, столешницей из оникса, серой столешницей и встроенной тумбой для на участке и в саду - последний тренд

A boring powder room gets a rustic modern upgrade with a floating wood vanity, wallpaper accent wall, new modern floor tile and new accessories.
Идея дизайна: маленький туалет в современном стиле с фасадами в стиле шейкер, искусственно-состаренными фасадами, раздельным унитазом, серыми стенами, полом из керамогранита, монолитной раковиной, столешницей из искусственного камня, серым полом, белой столешницей, подвесной тумбой и обоями на стенах для на участке и в саду
Идея дизайна: маленький туалет в современном стиле с фасадами в стиле шейкер, искусственно-состаренными фасадами, раздельным унитазом, серыми стенами, полом из керамогранита, монолитной раковиной, столешницей из искусственного камня, серым полом, белой столешницей, подвесной тумбой и обоями на стенах для на участке и в саду
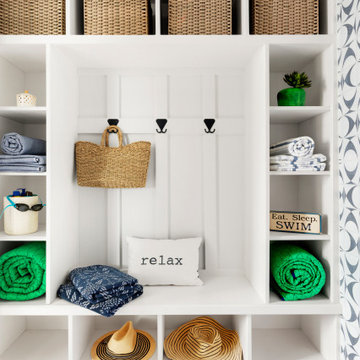
На фото: маленький туалет в морском стиле с фасадами в стиле шейкер, фасадами цвета дерева среднего тона, раздельным унитазом, синей плиткой, керамической плиткой, синими стенами, полом из керамогранита, монолитной раковиной, столешницей из искусственного камня, синим полом, белой столешницей и напольной тумбой для на участке и в саду с
Туалет с фасадами в стиле шейкер и монолитной раковиной – фото дизайна интерьера
2