Туалет с фасадами с утопленной филенкой и столешницей из искусственного кварца – фото дизайна интерьера
Сортировать:
Бюджет
Сортировать:Популярное за сегодня
161 - 180 из 553 фото
1 из 3
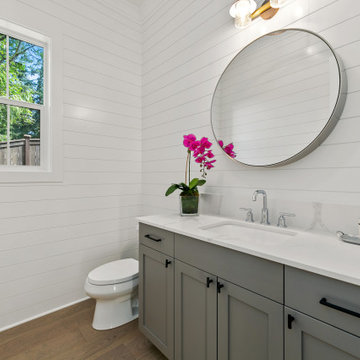
The Madrid's powder room is a stylish and sophisticated space with a modern touch. The light hardwood flooring adds warmth and natural appeal, while the gray cabinets provide a sleek and contemporary look. The black cabinet hardware adds contrast and visual interest. A silver faucet adds a touch of elegance to the white countertop, creating a clean and crisp aesthetic. The white paneled walls add texture and dimension, enhancing the overall design of the room. The Madrid's powder room is a chic and inviting space that combines functionality with stylish design elements.
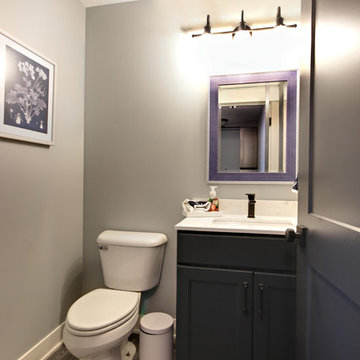
Источник вдохновения для домашнего уюта: туалет среднего размера в стиле кантри с фасадами с утопленной филенкой, черными фасадами, раздельным унитазом, серыми стенами, полом из винила, врезной раковиной, столешницей из искусственного кварца, серым полом и белой столешницей
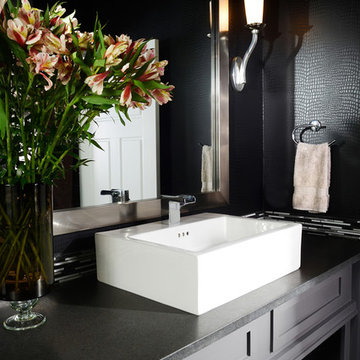
Dramatic, classic and modern; Obelisk Home’s challenge from the homeowner. We now had to convince the client that a dramatic black alligator wallpaper mixed with a black metallic tile, a sleek black countertop and a colorful listello strip would be the perfect mix in this small space. It is simple, yet shiny light fixtures and a mirror, create reflectivity, warmth and interest. The cabinets were finished in a warm grey with lots of under-cabinet space for storage. Powder baths never seem to have enough storage, but not this one. This space is now the favorite of the homeowners and visitors.
Photos by Jeremy Mason McGraw
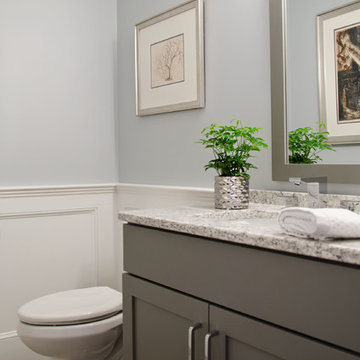
The powder room was transformed and appointed with impeccable details. Panel molding around the perimeter of the room combined with hand pressed 2x2 metal accent pieces highlighting the tile floor bring added character and dimension to this quaint little space.

This eye-catching wall paper is nothing short of a conversation starter. A small freestanding vanity replaced a pedestal sink, adding visual interest and storage.
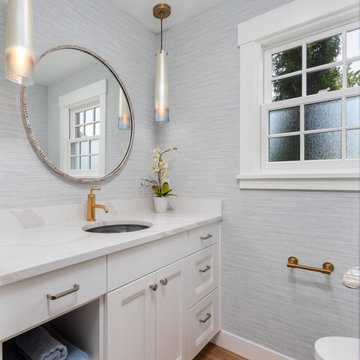
Beautiful calm and collected, casual and polished powder room with light blue and white tones elevated by touches of gold.
На фото: маленький туалет в современном стиле с фасадами с утопленной филенкой, белыми фасадами, унитазом-моноблоком, синей плиткой, синими стенами, паркетным полом среднего тона, врезной раковиной, столешницей из искусственного кварца, коричневым полом и белой столешницей для на участке и в саду с
На фото: маленький туалет в современном стиле с фасадами с утопленной филенкой, белыми фасадами, унитазом-моноблоком, синей плиткой, синими стенами, паркетным полом среднего тона, врезной раковиной, столешницей из искусственного кварца, коричневым полом и белой столешницей для на участке и в саду с
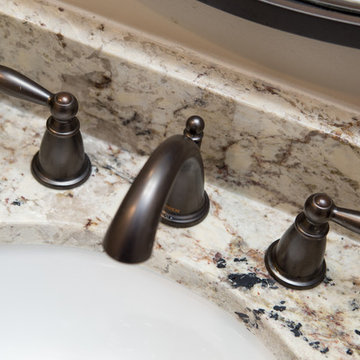
Источник вдохновения для домашнего уюта: туалет среднего размера в современном стиле с фасадами с утопленной филенкой, серыми фасадами, унитазом-моноблоком, бежевыми стенами, полом из керамогранита, накладной раковиной, столешницей из искусственного кварца, серым полом и разноцветной столешницей
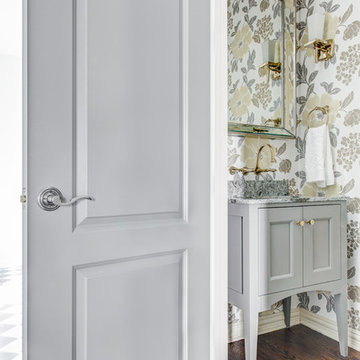
Cabinets: This powder bath features WWWoods Shiloh cabinetry in maple wood, Aspen door style with a Dovetail Gray painted finish.
Countertop: The 3cm countertops are a Cambria quartz in Galloway, paired with a matching splashlette.
Fixtures and Fittings: From Kohler, we have an oval undermount vanity sink in Mirrored French Gold. The faucet, also from Kohler, is a Finial Traditional Wall-Mount Bath sink faucet trim with lever handles and 9-3/4” spout in French Gold.
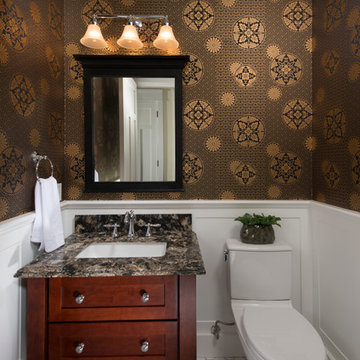
Finger Photography
Источник вдохновения для домашнего уюта: маленький туалет в стиле кантри с фасадами с утопленной филенкой, фасадами цвета дерева среднего тона, унитазом-моноблоком, белой плиткой, полом из керамогранита, врезной раковиной и столешницей из искусственного кварца для на участке и в саду
Источник вдохновения для домашнего уюта: маленький туалет в стиле кантри с фасадами с утопленной филенкой, фасадами цвета дерева среднего тона, унитазом-моноблоком, белой плиткой, полом из керамогранита, врезной раковиной и столешницей из искусственного кварца для на участке и в саду

Download our free ebook, Creating the Ideal Kitchen. DOWNLOAD NOW
This family from Wheaton was ready to remodel their kitchen, dining room and powder room. The project didn’t call for any structural or space planning changes but the makeover still had a massive impact on their home. The homeowners wanted to change their dated 1990’s brown speckled granite and light maple kitchen. They liked the welcoming feeling they got from the wood and warm tones in their current kitchen, but this style clashed with their vision of a deVOL type kitchen, a London-based furniture company. Their inspiration came from the country homes of the UK that mix the warmth of traditional detail with clean lines and modern updates.
To create their vision, we started with all new framed cabinets with a modified overlay painted in beautiful, understated colors. Our clients were adamant about “no white cabinets.” Instead we used an oyster color for the perimeter and a custom color match to a specific shade of green chosen by the homeowner. The use of a simple color pallet reduces the visual noise and allows the space to feel open and welcoming. We also painted the trim above the cabinets the same color to make the cabinets look taller. The room trim was painted a bright clean white to match the ceiling.
In true English fashion our clients are not coffee drinkers, but they LOVE tea. We created a tea station for them where they can prepare and serve tea. We added plenty of glass to showcase their tea mugs and adapted the cabinetry below to accommodate storage for their tea items. Function is also key for the English kitchen and the homeowners. They requested a deep farmhouse sink and a cabinet devoted to their heavy mixer because they bake a lot. We then got rid of the stovetop on the island and wall oven and replaced both of them with a range located against the far wall. This gives them plenty of space on the island to roll out dough and prepare any number of baked goods. We then removed the bifold pantry doors and created custom built-ins with plenty of usable storage for all their cooking and baking needs.
The client wanted a big change to the dining room but still wanted to use their own furniture and rug. We installed a toile-like wallpaper on the top half of the room and supported it with white wainscot paneling. We also changed out the light fixture, showing us once again that small changes can have a big impact.
As the final touch, we also re-did the powder room to be in line with the rest of the first floor. We had the new vanity painted in the same oyster color as the kitchen cabinets and then covered the walls in a whimsical patterned wallpaper. Although the homeowners like subtle neutral colors they were willing to go a bit bold in the powder room for something unexpected. For more design inspiration go to: www.kitchenstudio-ge.com
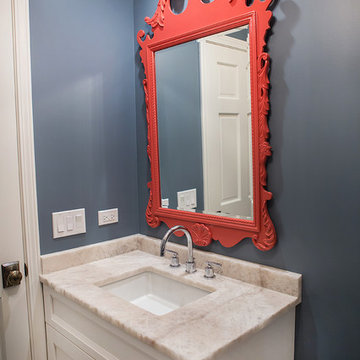
Photography By: Sophia Hronis-Arbis
Источник вдохновения для домашнего уюта: маленький туалет в морском стиле с белыми фасадами, унитазом-моноблоком, серой плиткой, синими стенами, полом из галечной плитки, врезной раковиной, столешницей из искусственного кварца и фасадами с утопленной филенкой для на участке и в саду
Источник вдохновения для домашнего уюта: маленький туалет в морском стиле с белыми фасадами, унитазом-моноблоком, серой плиткой, синими стенами, полом из галечной плитки, врезной раковиной, столешницей из искусственного кварца и фасадами с утопленной филенкой для на участке и в саду
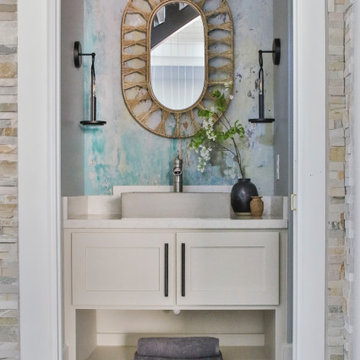
Peeking behind the stone walls and pocket door, is this lovely powder bath. It's detailed with a mix of modern art-inspired mural wallpaper along the vanity wall with a contrast of natural textures from the jute mirror. Hints of black pair well with the softer elements of this little space.
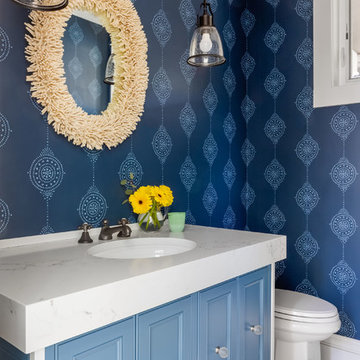
A lovely powder bathroom with a coastal feel welcomes guests in this Seattle area powder bathroom.
Wallpaper & Mirror - Serena + Lily
Faucet - Pottery Barn
Countertop - Quartz
Cabinet Vanity - Acadia Craft
Hardware - Anthropologie
Ceiling + Millwork - Sherwin Williams Pure White
Pendants - Shades of Light
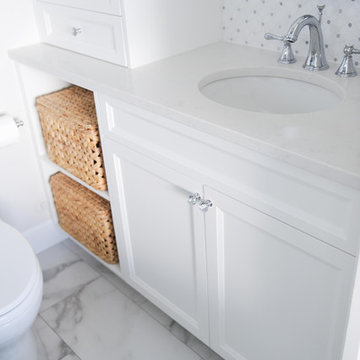
Custom built-in bathroom vanity, mosaic tiled backsplash, under-mount sink, tiled flooring.
Источник вдохновения для домашнего уюта: туалет в современном стиле с фасадами с утопленной филенкой, белыми фасадами, врезной раковиной, белой плиткой, плиткой мозаикой, белыми стенами, полом из керамической плитки, столешницей из искусственного кварца, белым полом, белой столешницей и встроенной тумбой
Источник вдохновения для домашнего уюта: туалет в современном стиле с фасадами с утопленной филенкой, белыми фасадами, врезной раковиной, белой плиткой, плиткой мозаикой, белыми стенами, полом из керамической плитки, столешницей из искусственного кварца, белым полом, белой столешницей и встроенной тумбой
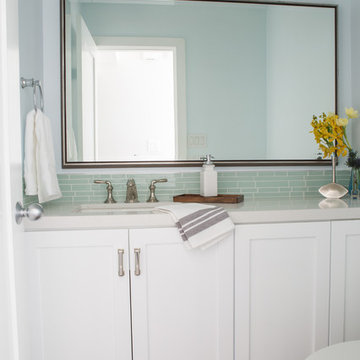
mosaic tile
Источник вдохновения для домашнего уюта: маленький туалет в морском стиле с унитазом-моноблоком, зеленой плиткой, полом из винила, врезной раковиной, столешницей из искусственного кварца, стеклянной плиткой и фасадами с утопленной филенкой для на участке и в саду
Источник вдохновения для домашнего уюта: маленький туалет в морском стиле с унитазом-моноблоком, зеленой плиткой, полом из винила, врезной раковиной, столешницей из искусственного кварца, стеклянной плиткой и фасадами с утопленной филенкой для на участке и в саду
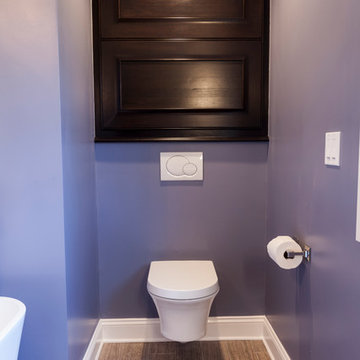
A long & narrow master bathroom & closet gets a stylish, sophisticated upgrade from designer Rachel Peterson of Simply Baths, Inc. The former bathroom & closet combination was dark and cluttered, lacking in personality and in great need of a refresh. Combining the homeowner's vision and Peterson's creative expertise, Simply Baths transformed the bathroom into a soothing transitional space that is both wonderfully luxurious and perfectly restrained.
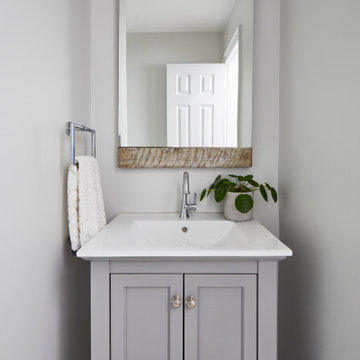
На фото: маленький туалет в стиле модернизм с фасадами с утопленной филенкой, серыми фасадами, серой плиткой, монолитной раковиной, столешницей из искусственного кварца и напольной тумбой для на участке и в саду
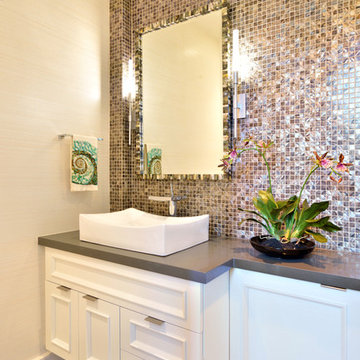
Стильный дизайн: туалет среднего размера в стиле модернизм с фасадами с утопленной филенкой, белыми фасадами, бежевой плиткой, плиткой мозаикой, бежевыми стенами, настольной раковиной, столешницей из искусственного кварца, бежевым полом и серой столешницей - последний тренд
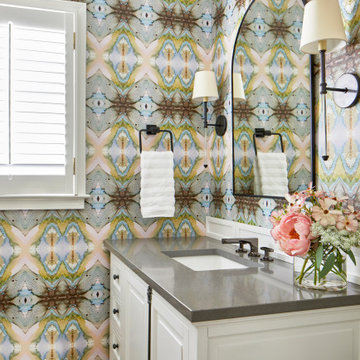
This gorgeous powder room is adorned with Windy O'Connor wallpaper and a furniture-like vanity from James Martin.
Стильный дизайн: туалет в стиле неоклассика (современная классика) с фасадами с утопленной филенкой, белыми фасадами, полом из ламината, накладной раковиной, столешницей из искусственного кварца, бежевым полом, коричневой столешницей, напольной тумбой и обоями на стенах - последний тренд
Стильный дизайн: туалет в стиле неоклассика (современная классика) с фасадами с утопленной филенкой, белыми фасадами, полом из ламината, накладной раковиной, столешницей из искусственного кварца, бежевым полом, коричневой столешницей, напольной тумбой и обоями на стенах - последний тренд
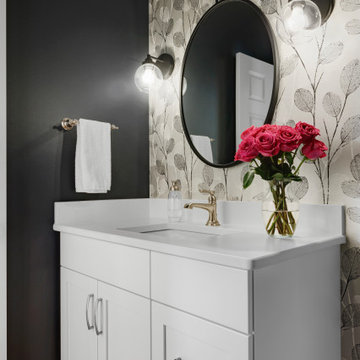
This half bathroom went from a dull, builder grade look to an eye-catching, memorable space.
The bold paint color adds drama to the room and the metallic wallpaper really make this bathroom pop! A mixture of metal finishes and the crisp white vanity add a clean look to the Half Bathroom. Hickory wood flooring was added and runs throughout the main floor of the home.
Туалет с фасадами с утопленной филенкой и столешницей из искусственного кварца – фото дизайна интерьера
9