Туалет с фасадами с утопленной филенкой и столешницей из искусственного кварца – фото дизайна интерьера
Сортировать:
Бюджет
Сортировать:Популярное за сегодня
141 - 160 из 553 фото
1 из 3
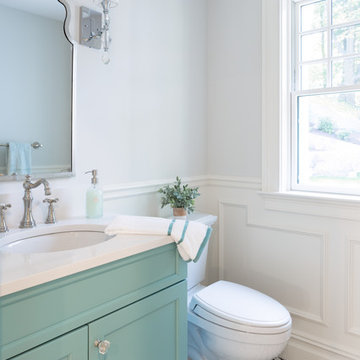
На фото: туалет среднего размера в классическом стиле с фасадами с утопленной филенкой, бирюзовыми фасадами, раздельным унитазом, белыми стенами, полом из цементной плитки, врезной раковиной, столешницей из искусственного кварца, разноцветным полом и белой столешницей с

Photographer: Ashley Avila Photography
Builder: Colonial Builders - Tim Schollart
Interior Designer: Laura Davidson
This large estate house was carefully crafted to compliment the rolling hillsides of the Midwest. Horizontal board & batten facades are sheltered by long runs of hipped roofs and are divided down the middle by the homes singular gabled wall. At the foyer, this gable takes the form of a classic three-part archway.
Going through the archway and into the interior, reveals a stunning see-through fireplace surround with raised natural stone hearth and rustic mantel beams. Subtle earth-toned wall colors, white trim, and natural wood floors serve as a perfect canvas to showcase patterned upholstery, black hardware, and colorful paintings. The kitchen and dining room occupies the space to the left of the foyer and living room and is connected to two garages through a more secluded mudroom and half bath. Off to the rear and adjacent to the kitchen is a screened porch that features a stone fireplace and stunning sunset views.
Occupying the space to the right of the living room and foyer is an understated master suite and spacious study featuring custom cabinets with diagonal bracing. The master bedroom’s en suite has a herringbone patterned marble floor, crisp white custom vanities, and access to a his and hers dressing area.
The four upstairs bedrooms are divided into pairs on either side of the living room balcony. Downstairs, the terraced landscaping exposes the family room and refreshment area to stunning views of the rear yard. The two remaining bedrooms in the lower level each have access to an en suite bathroom.
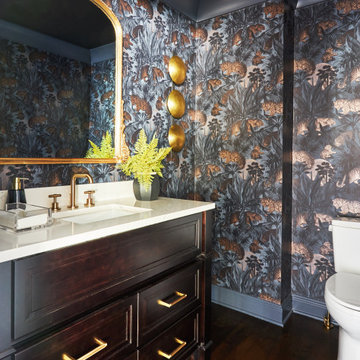
На фото: туалет среднего размера в классическом стиле с фасадами с утопленной филенкой, темными деревянными фасадами, унитазом-моноблоком, синими стенами, темным паркетным полом, врезной раковиной, столешницей из искусственного кварца, коричневым полом, белой столешницей, напольной тумбой и обоями на стенах с
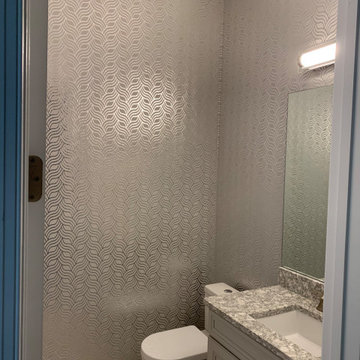
Beautiful wallpaper in the powder bathroom
Источник вдохновения для домашнего уюта: туалет в современном стиле с фасадами с утопленной филенкой, унитазом-моноблоком, серой плиткой, серыми стенами, полом из керамогранита, столешницей из искусственного кварца, белым полом, серой столешницей, встроенной тумбой и обоями на стенах
Источник вдохновения для домашнего уюта: туалет в современном стиле с фасадами с утопленной филенкой, унитазом-моноблоком, серой плиткой, серыми стенами, полом из керамогранита, столешницей из искусственного кварца, белым полом, серой столешницей, встроенной тумбой и обоями на стенах
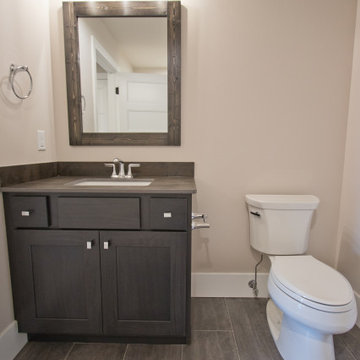
Luxury Vinyl Tile by: Mannington, Adura Flex 12x24 Graffiti Skyline
Свежая идея для дизайна: туалет с полом из винила, серым полом, фасадами с утопленной филенкой, серыми фасадами, раздельным унитазом, врезной раковиной, столешницей из искусственного кварца, серой столешницей и встроенной тумбой - отличное фото интерьера
Свежая идея для дизайна: туалет с полом из винила, серым полом, фасадами с утопленной филенкой, серыми фасадами, раздельным унитазом, врезной раковиной, столешницей из искусственного кварца, серой столешницей и встроенной тумбой - отличное фото интерьера
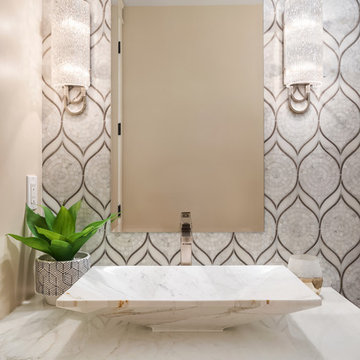
We used a delightful mix of soft color tones and warm wood floors in this Sammamish lakefront home.
Project designed by Michelle Yorke Interior Design Firm in Bellevue. Serving Redmond, Sammamish, Issaquah, Mercer Island, Kirkland, Medina, Clyde Hill, and Seattle.
For more about Michelle Yorke, click here: https://michelleyorkedesign.com/
To learn more about this project, click here:
https://michelleyorkedesign.com/sammamish-lakefront-home/
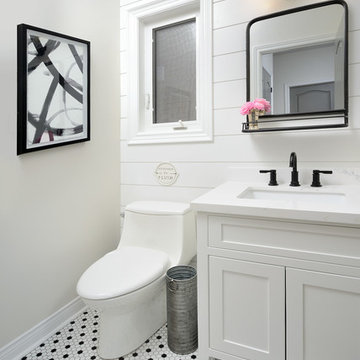
На фото: туалет среднего размера в стиле кантри с фасадами с утопленной филенкой, белыми фасадами, унитазом-моноблоком, белыми стенами, полом из керамической плитки, накладной раковиной, столешницей из искусственного кварца, разноцветным полом и белой столешницей с

Light and Airy shiplap bathroom was the dream for this hard working couple. The goal was to totally re-create a space that was both beautiful, that made sense functionally and a place to remind the clients of their vacation time. A peaceful oasis. We knew we wanted to use tile that looks like shiplap. A cost effective way to create a timeless look. By cladding the entire tub shower wall it really looks more like real shiplap planked walls.

This gorgeous navy grasscloth is actually a durable vinyl look-alike, doing double duty in this powder room.
Идея дизайна: туалет среднего размера в морском стиле с фасадами с утопленной филенкой, белыми фасадами, унитазом-моноблоком, синими стенами, паркетным полом среднего тона, настольной раковиной, столешницей из искусственного кварца, коричневым полом, серой столешницей, встроенной тумбой и обоями на стенах
Идея дизайна: туалет среднего размера в морском стиле с фасадами с утопленной филенкой, белыми фасадами, унитазом-моноблоком, синими стенами, паркетным полом среднего тона, настольной раковиной, столешницей из искусственного кварца, коричневым полом, серой столешницей, встроенной тумбой и обоями на стенах
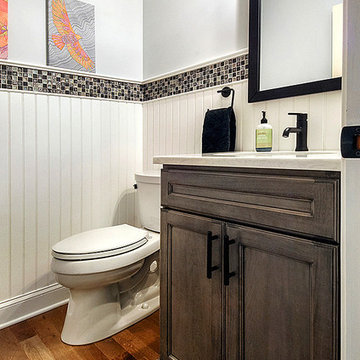
The Cherry Dusk cabinetry and Pental Ice Lake countertop from the kitchen island are carried into the adjacent powder room to maintain a cohesive look on the first floor. The beadboard running up the walls is finished off with accent tile brought in from the kitchen as well.
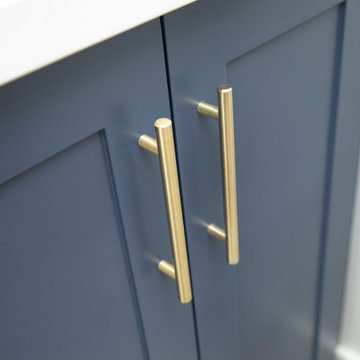
Small space with a BIG statement. Tall wainscotting makes the room feel taller that it actually is.
Пример оригинального дизайна: маленький туалет в современном стиле с фасадами с утопленной филенкой, синими фасадами, унитазом-моноблоком, полом из керамической плитки, врезной раковиной, столешницей из искусственного кварца, разноцветным полом, белой столешницей и встроенной тумбой для на участке и в саду
Пример оригинального дизайна: маленький туалет в современном стиле с фасадами с утопленной филенкой, синими фасадами, унитазом-моноблоком, полом из керамической плитки, врезной раковиной, столешницей из искусственного кварца, разноцветным полом, белой столешницей и встроенной тумбой для на участке и в саду
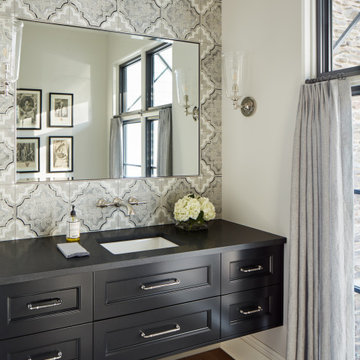
Пример оригинального дизайна: туалет в стиле неоклассика (современная классика) с черными фасадами, керамогранитной плиткой, белыми стенами, столешницей из искусственного кварца, коричневым полом, черной столешницей, подвесной тумбой, фасадами с утопленной филенкой, серой плиткой, темным паркетным полом и врезной раковиной
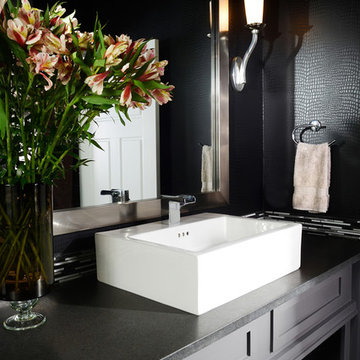
Dramatic, classic and modern; Obelisk Home’s challenge from the homeowner. We now had to convince the client that a dramatic black alligator wallpaper mixed with a black metallic tile, a sleek black countertop and a colorful listello strip would be the perfect mix in this small space. It is simple, yet shiny light fixtures and a mirror, create reflectivity, warmth and interest. The cabinets were finished in a warm grey with lots of under-cabinet space for storage. Powder baths never seem to have enough storage, but not this one. This space is now the favorite of the homeowners and visitors.
Photos by Jeremy Mason McGraw
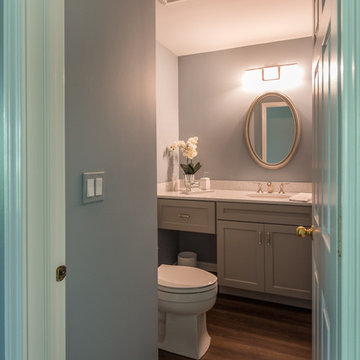
Complete Townhome Remodel- Beautiful refreshing clean lines from Floor to Ceiling, A monochromatic color scheme of white, cream, gray with hints of blue and grayish-green and mixed brushed nickel and chrome fixtures.
Kitchen, 2 1/2 Bathrooms, Staircase, Halls, Den, Bedrooms. Ted Glasoe
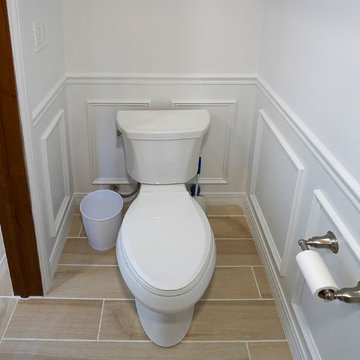
Пример оригинального дизайна: большой туалет в классическом стиле с фасадами с утопленной филенкой, коричневыми фасадами, раздельным унитазом, белой плиткой, керамической плиткой, белыми стенами, полом из керамической плитки, врезной раковиной, столешницей из искусственного кварца, бежевым полом и белой столешницей
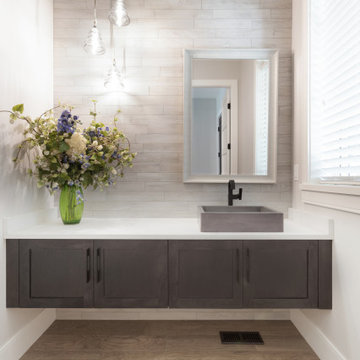
На фото: большой туалет в стиле фьюжн с фасадами с утопленной филенкой, серыми фасадами, серой плиткой, керамогранитной плиткой, серыми стенами, полом из керамогранита, настольной раковиной, столешницей из искусственного кварца, бежевым полом и белой столешницей
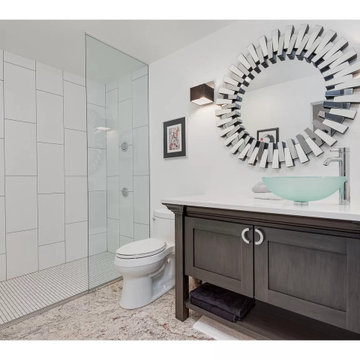
Powder room with white spring granite floor, curbless shower, body sprays and a glass vessle sink.
Источник вдохновения для домашнего уюта: маленький туалет в современном стиле с фасадами с утопленной филенкой, темными деревянными фасадами, унитазом-моноблоком, белой плиткой, керамогранитной плиткой, белыми стенами, настольной раковиной, столешницей из искусственного кварца, белым полом и белой столешницей для на участке и в саду
Источник вдохновения для домашнего уюта: маленький туалет в современном стиле с фасадами с утопленной филенкой, темными деревянными фасадами, унитазом-моноблоком, белой плиткой, керамогранитной плиткой, белыми стенами, настольной раковиной, столешницей из искусственного кварца, белым полом и белой столешницей для на участке и в саду
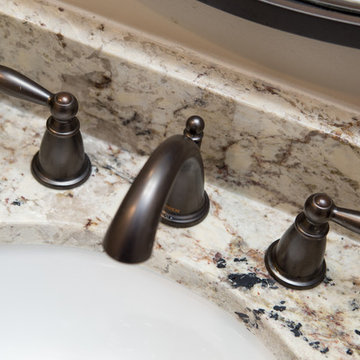
Источник вдохновения для домашнего уюта: туалет среднего размера в современном стиле с фасадами с утопленной филенкой, серыми фасадами, унитазом-моноблоком, бежевыми стенами, полом из керамогранита, накладной раковиной, столешницей из искусственного кварца, серым полом и разноцветной столешницей
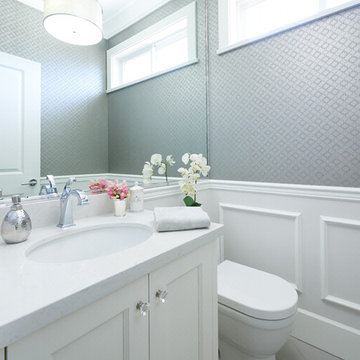
This new build located in North Vancouver, was completed for a couple and their 3 daughters. The goal was to create an inviting space that boasted a transitional feel.
Erich Saide Photography
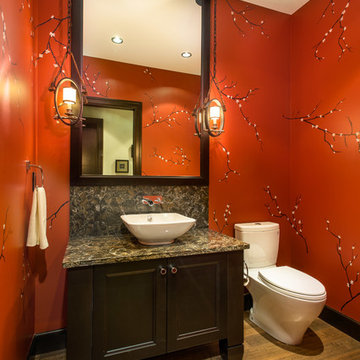
Powder room showcases hand-painted decorative wall finish, locally made free-standing furniture-style vanity, vessel sink, wall-mount faucet, Cambria counters, unique-styled mirror and pendant lights.
Туалет с фасадами с утопленной филенкой и столешницей из искусственного кварца – фото дизайна интерьера
8