Туалет с фасадами с утопленной филенкой и полом из керамической плитки – фото дизайна интерьера
Сортировать:
Бюджет
Сортировать:Популярное за сегодня
121 - 140 из 273 фото
1 из 3
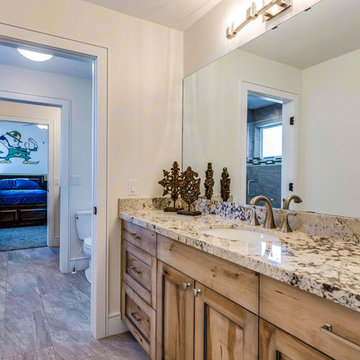
Идея дизайна: большой туалет в современном стиле с фасадами с утопленной филенкой, светлыми деревянными фасадами, раздельным унитазом, серыми стенами, полом из керамической плитки, врезной раковиной, столешницей из гранита и разноцветным полом
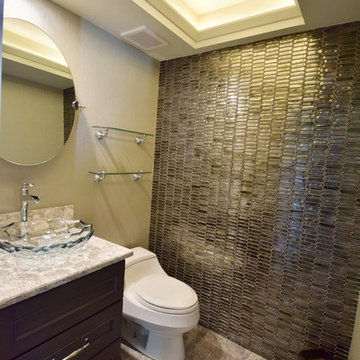
Complete remodel of a half bath with recessed ceiling and LED lighting, accent wall and glass vessel sink.
Источник вдохновения для домашнего уюта: маленький туалет в стиле неоклассика (современная классика) с фасадами с утопленной филенкой, темными деревянными фасадами, унитазом-моноблоком, бежевыми стенами, полом из керамической плитки, настольной раковиной, столешницей из искусственного кварца и разноцветным полом для на участке и в саду
Источник вдохновения для домашнего уюта: маленький туалет в стиле неоклассика (современная классика) с фасадами с утопленной филенкой, темными деревянными фасадами, унитазом-моноблоком, бежевыми стенами, полом из керамической плитки, настольной раковиной, столешницей из искусственного кварца и разноцветным полом для на участке и в саду
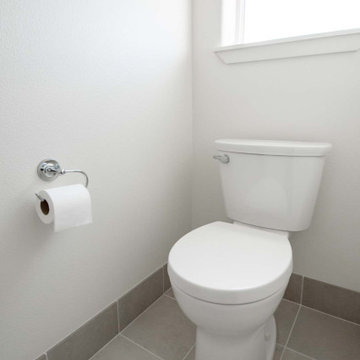
Master bathroom update. Kept original vanity, but replaced counter with new quartz countertop, new under mount sinks, and faucets and added large mirror. Tiled flooring with ceramic tile that has a "slate" look. Created pony wall around shower with rain glass enclosure for privacy while still letting light through. Tile shower with small niche for extra storage.
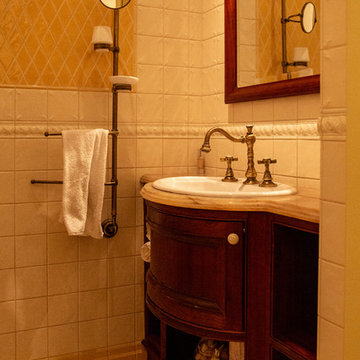
Юлия Быкова
Источник вдохновения для домашнего уюта: маленький туалет в классическом стиле с фасадами с утопленной филенкой, темными деревянными фасадами, раздельным унитазом, бежевой плиткой, керамической плиткой, бежевыми стенами, полом из керамической плитки, врезной раковиной, мраморной столешницей, бежевым полом и бежевой столешницей для на участке и в саду
Источник вдохновения для домашнего уюта: маленький туалет в классическом стиле с фасадами с утопленной филенкой, темными деревянными фасадами, раздельным унитазом, бежевой плиткой, керамической плиткой, бежевыми стенами, полом из керамической плитки, врезной раковиной, мраморной столешницей, бежевым полом и бежевой столешницей для на участке и в саду
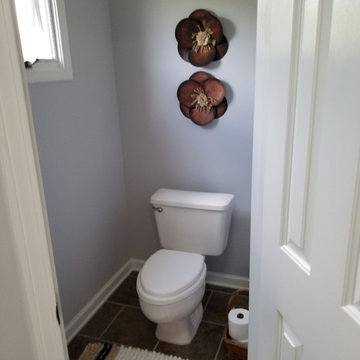
The separation of the toilet from the rest of the restroom was necessary for this homeowner, so we kept it clean and simple with the option to fully close it off internally (without it feeling claustrophobic.)
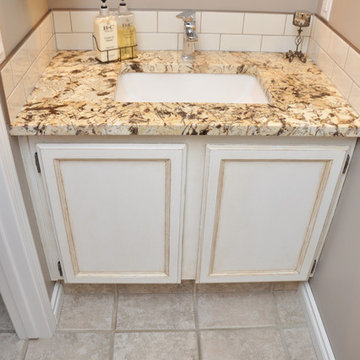
Crystal Iris Photography
Пример оригинального дизайна: маленький туалет в стиле рустика с искусственно-состаренными фасадами, белой плиткой, плиткой кабанчик, серыми стенами, полом из керамической плитки, врезной раковиной, столешницей из гранита и фасадами с утопленной филенкой для на участке и в саду
Пример оригинального дизайна: маленький туалет в стиле рустика с искусственно-состаренными фасадами, белой плиткой, плиткой кабанчик, серыми стенами, полом из керамической плитки, врезной раковиной, столешницей из гранита и фасадами с утопленной филенкой для на участке и в саду
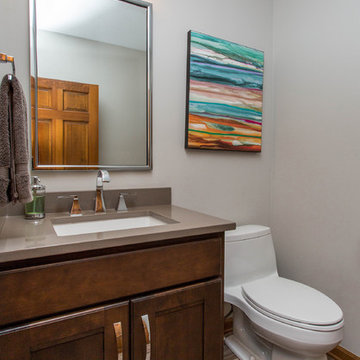
This first floor remodel not only updated a family’s home, but redefined the spaces and flow between them so the home functions better for this busy family of five. Removing a wall opened the kitchen to the family room and the entire kitchen was completely remodeled with maple cabinets, quartz counters, glass backsplash and an island that can seat the entire family. The kitchen’s desk area was redesigned into additional pantry space, while an existing pantry was redesigned to better accommodate the family’s storage needs, and was enclosed with doors that match the cabinetry. Finally, a new mud room with a charging station greets family members as they enter from the garage and allows them to stash coats, backpacks and sporting goods. A powder room off the mud room also has a completely new look.
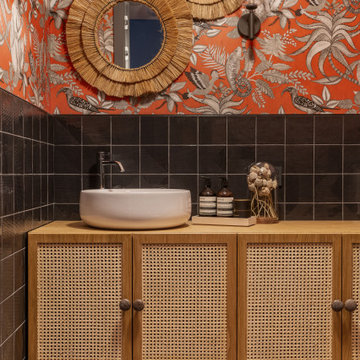
На фото: большой туалет в современном стиле с фасадами с утопленной филенкой, светлыми деревянными фасадами, черной плиткой, керамической плиткой, оранжевыми стенами, полом из керамической плитки, накладной раковиной, столешницей из дерева, коричневым полом, коричневой столешницей, напольной тумбой и потолком с обоями
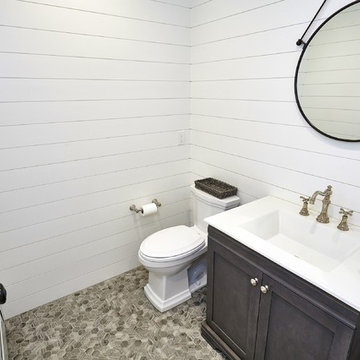
Powder Room
Свежая идея для дизайна: маленький туалет с фасадами с утопленной филенкой, серыми фасадами, унитазом-моноблоком, белыми стенами, полом из керамической плитки, монолитной раковиной, столешницей из искусственного кварца, серым полом и белой столешницей для на участке и в саду - отличное фото интерьера
Свежая идея для дизайна: маленький туалет с фасадами с утопленной филенкой, серыми фасадами, унитазом-моноблоком, белыми стенами, полом из керамической плитки, монолитной раковиной, столешницей из искусственного кварца, серым полом и белой столешницей для на участке и в саду - отличное фото интерьера
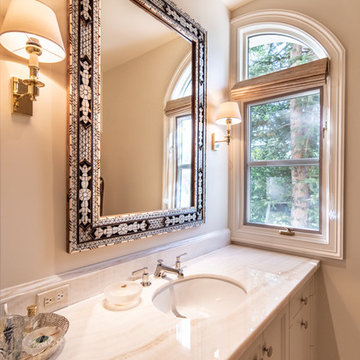
In this traditional powder room, the built-in vanity with white granite counter top offers a large space to maximize its function. A mirror that is installed perpendicular to the window creates an illusion of a huge and symmetric room. While the window allows the natural light to come in, creating a warm and fresh atmosphere.
Built by ULFBUILT. Contact us today to learn more.
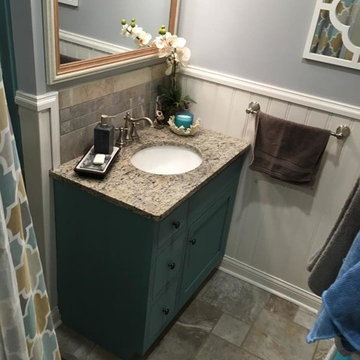
Hayward Custom Cabinetry & Furniture LLC
Стильный дизайн: маленький туалет в морском стиле с фасадами с утопленной филенкой, синими фасадами, разноцветной плиткой, керамической плиткой, серыми стенами, полом из керамической плитки, врезной раковиной и столешницей из гранита для на участке и в саду - последний тренд
Стильный дизайн: маленький туалет в морском стиле с фасадами с утопленной филенкой, синими фасадами, разноцветной плиткой, керамической плиткой, серыми стенами, полом из керамической плитки, врезной раковиной и столешницей из гранита для на участке и в саду - последний тренд
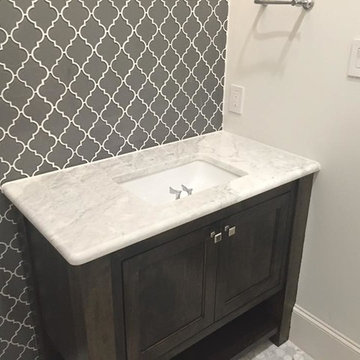
Стильный дизайн: маленький туалет в стиле неоклассика (современная классика) с фасадами с утопленной филенкой, темными деревянными фасадами, белыми стенами, полом из керамической плитки, врезной раковиной и мраморной столешницей для на участке и в саду - последний тренд
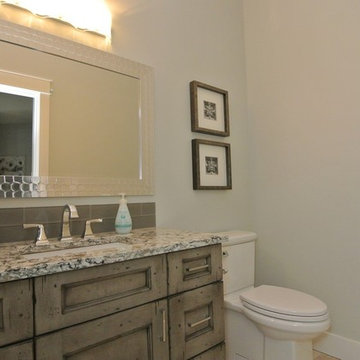
Cabinets - Maple Appaloosa from Design Craft supplied by Cassidy deVeer of Express Flooring
Идея дизайна: маленький туалет в стиле неоклассика (современная классика) с фасадами с утопленной филенкой, искусственно-состаренными фасадами, раздельным унитазом, серой плиткой, керамической плиткой, серыми стенами, полом из керамической плитки, врезной раковиной, столешницей из кварцита, бежевым полом и серой столешницей для на участке и в саду
Идея дизайна: маленький туалет в стиле неоклассика (современная классика) с фасадами с утопленной филенкой, искусственно-состаренными фасадами, раздельным унитазом, серой плиткой, керамической плиткой, серыми стенами, полом из керамической плитки, врезной раковиной, столешницей из кварцита, бежевым полом и серой столешницей для на участке и в саду
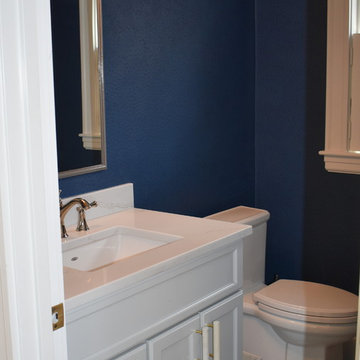
Fieldstone Stanton vanity in a Pearl finish
На фото: маленький туалет в стиле неоклассика (современная классика) с фасадами с утопленной филенкой, белыми фасадами, синими стенами, полом из керамической плитки, столешницей из искусственного кварца, серым полом и белой столешницей для на участке и в саду
На фото: маленький туалет в стиле неоклассика (современная классика) с фасадами с утопленной филенкой, белыми фасадами, синими стенами, полом из керамической плитки, столешницей из искусственного кварца, серым полом и белой столешницей для на участке и в саду
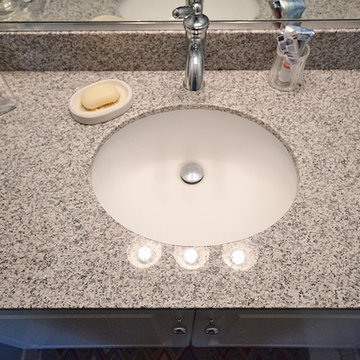
Update to existing bathroom, Wolf granite tops in Meteorite. Simple selections, gave the original bath a new fresh look
На фото: маленький туалет в стиле неоклассика (современная классика) с фасадами с утопленной филенкой, белыми фасадами, унитазом-моноблоком, бежевыми стенами, полом из керамической плитки, столешницей из гранита и врезной раковиной для на участке и в саду с
На фото: маленький туалет в стиле неоклассика (современная классика) с фасадами с утопленной филенкой, белыми фасадами, унитазом-моноблоком, бежевыми стенами, полом из керамической плитки, столешницей из гранита и врезной раковиной для на участке и в саду с
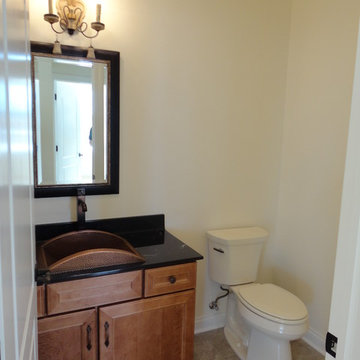
Hillcrest Builders welcomes you to the 4010 sq. ft. Custom Home. Extraordinary only begins the describes this new home! As you enter the home, you will find an amazing staircase design with open stairs to the second level. The 5 bedroom, 5 bath floor plan offers an open concept Kitchen, and Dining Area provides a large continuous space for entertaining. Kitchen features large island with granite counters and deluxe walk-in Pantry. Master Suite with tiled shower, dual vanities, and tiled floor will be your space to relax. Large first floor Laundry/Mudroom.
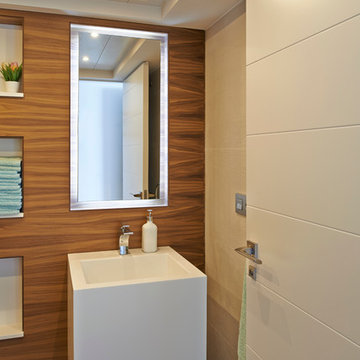
Ébano Arquitectura de Interiores renueva una vivienda ya anticuada aportando todas las comodidades actuales y dándole un estilo contemporáneo de lineas cuidadas. El uso de materiales como la piedra en el exterior y la madera en el interior, enfatizados con iluminación indirecta aportan calidez al espacio.
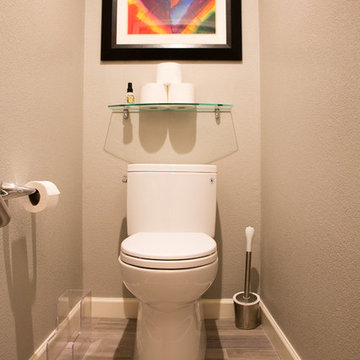
Master Bathroom Remodel.
На фото: большой туалет в стиле модернизм с фасадами с утопленной филенкой, белыми фасадами, белой плиткой, плиткой кабанчик, серыми стенами, полом из керамической плитки, врезной раковиной и столешницей из кварцита с
На фото: большой туалет в стиле модернизм с фасадами с утопленной филенкой, белыми фасадами, белой плиткой, плиткой кабанчик, серыми стенами, полом из керамической плитки, врезной раковиной и столешницей из кварцита с
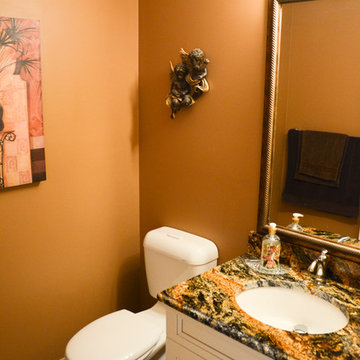
Anne Colenbrander
Стильный дизайн: маленький туалет в классическом стиле с врезной раковиной, фасадами с утопленной филенкой, белыми фасадами, столешницей из гранита, раздельным унитазом, бежевой плиткой, коричневыми стенами и полом из керамической плитки для на участке и в саду - последний тренд
Стильный дизайн: маленький туалет в классическом стиле с врезной раковиной, фасадами с утопленной филенкой, белыми фасадами, столешницей из гранита, раздельным унитазом, бежевой плиткой, коричневыми стенами и полом из керамической плитки для на участке и в саду - последний тренд
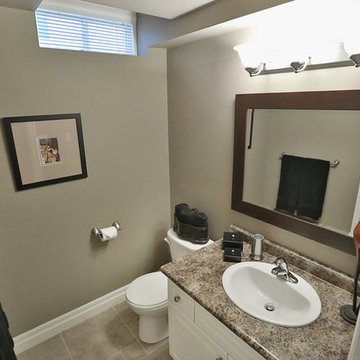
Источник вдохновения для домашнего уюта: туалет среднего размера в классическом стиле с фасадами с утопленной филенкой, белыми фасадами, бежевыми стенами, полом из керамической плитки, накладной раковиной, столешницей из гранита и бежевым полом
Туалет с фасадами с утопленной филенкой и полом из керамической плитки – фото дизайна интерьера
7