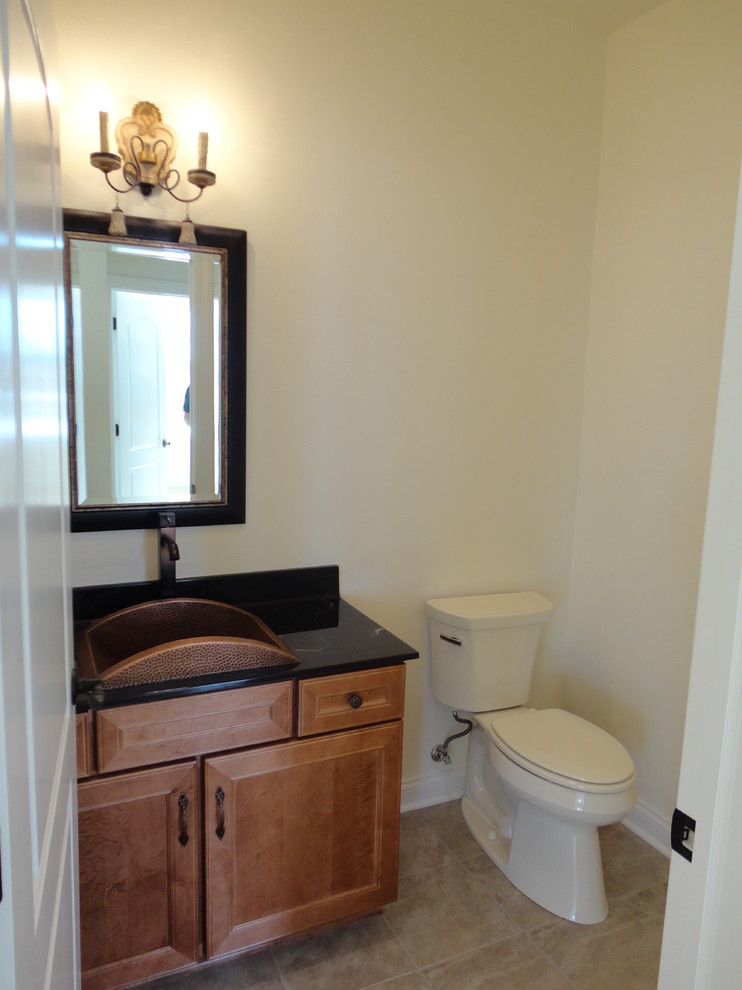
Custom Home IV
Hillcrest Builders welcomes you to the 4010 sq. ft. Custom Home. Extraordinary only begins the describes this new home! As you enter the home, you will find an amazing staircase design with open stairs to the second level. The 5 bedroom, 5 bath floor plan offers an open concept Kitchen, and Dining Area provides a large continuous space for entertaining. Kitchen features large island with granite counters and deluxe walk-in Pantry. Master Suite with tiled shower, dual vanities, and tiled floor will be your space to relax. Large first floor Laundry/Mudroom.
