Туалет с фасадами любого цвета и серым полом – фото дизайна интерьера
Сортировать:
Бюджет
Сортировать:Популярное за сегодня
21 - 40 из 4 232 фото
1 из 3
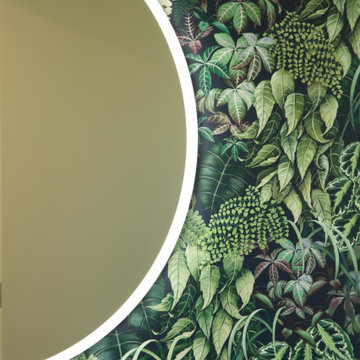
На фото: туалет среднего размера в стиле модернизм с черными фасадами, зелеными стенами, полом из керамической плитки, столешницей из искусственного камня, серым полом, белой столешницей, подвесной тумбой и обоями на стенах с

Custom floating vanity with mother of pearl vessel sink, textured tile wall and crushed mica wallpaper.
Источник вдохновения для домашнего уюта: маленький туалет в современном стиле с плоскими фасадами, коричневыми фасадами, унитазом-моноблоком, бежевой плиткой, каменной плиткой, бежевыми стенами, полом из керамогранита, настольной раковиной, столешницей из дерева, серым полом, коричневой столешницей, подвесной тумбой и обоями на стенах для на участке и в саду
Источник вдохновения для домашнего уюта: маленький туалет в современном стиле с плоскими фасадами, коричневыми фасадами, унитазом-моноблоком, бежевой плиткой, каменной плиткой, бежевыми стенами, полом из керамогранита, настольной раковиной, столешницей из дерева, серым полом, коричневой столешницей, подвесной тумбой и обоями на стенах для на участке и в саду
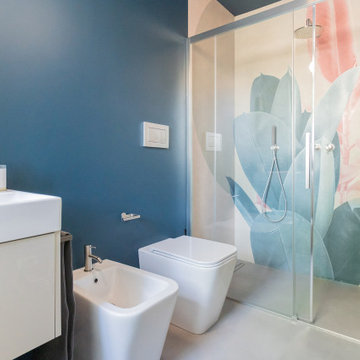
Il bagno completamente stravolto è caratterizzato dalla presenza nella doccia della carta da parati che dà un tocco unico e importante a questo bagno dalle pareti blu/grigio
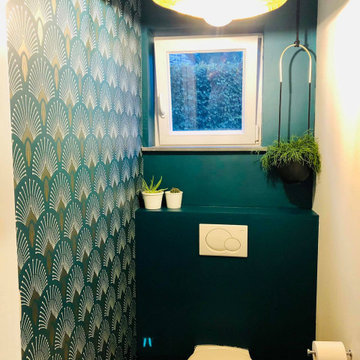
На фото: маленький туалет в современном стиле с фасадами с декоративным кантом, черными фасадами, инсталляцией, зелеными стенами, полом из керамической плитки, врезной раковиной, серым полом, белой столешницей, подвесной тумбой и обоями на стенах для на участке и в саду

Стильный дизайн: большой туалет: освещение в стиле модернизм с черными фасадами, унитазом-моноблоком, разноцветными стенами, бетонным полом, монолитной раковиной, мраморной столешницей, серым полом, черной столешницей, акцентной стеной, напольной тумбой, панелями на части стены и обоями на стенах - последний тренд

Above and Beyond is the third residence in a four-home collection in Paradise Valley, Arizona. Originally the site of the abandoned Kachina Elementary School, the infill community, appropriately named Kachina Estates, embraces the remarkable views of Camelback Mountain.
Nestled into an acre sized pie shaped cul-de-sac lot, the lot geometry and front facing view orientation created a remarkable privacy challenge and influenced the forward facing facade and massing. An iconic, stone-clad massing wall element rests within an oversized south-facing fenestration, creating separation and privacy while affording views “above and beyond.”
Above and Beyond has Mid-Century DNA married with a larger sense of mass and scale. The pool pavilion bridges from the main residence to a guest casita which visually completes the need for protection and privacy from street and solar exposure.
The pie-shaped lot which tapered to the south created a challenge to harvest south light. This was one of the largest spatial organization influencers for the design. The design undulates to embrace south sun and organically creates remarkable outdoor living spaces.
This modernist home has a palate of granite and limestone wall cladding, plaster, and a painted metal fascia. The wall cladding seamlessly enters and exits the architecture affording interior and exterior continuity.
Kachina Estates was named an Award of Merit winner at the 2019 Gold Nugget Awards in the category of Best Residential Detached Collection of the Year. The annual awards ceremony was held at the Pacific Coast Builders Conference in San Francisco, CA in May 2019.
Project Details: Above and Beyond
Architecture: Drewett Works
Developer/Builder: Bedbrock Developers
Interior Design: Est Est
Land Planner/Civil Engineer: CVL Consultants
Photography: Dino Tonn and Steven Thompson
Awards:
Gold Nugget Award of Merit - Kachina Estates - Residential Detached Collection of the Year
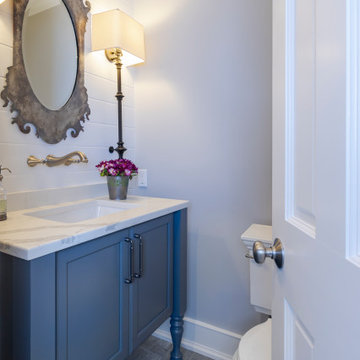
The porcelain gray/beige tile from the mudroom continues into the powder room. A blue accent and shiplap reappear in this room too. The blue vanity topped with a white quartz counter adds a splash of color and a modern flare. The shiplap accent wall lends this powder room a farmhouse feel and is a great backdrop for the beautiful elongated sconces and wall faucet.
This farmhouse style home in West Chester is the epitome of warmth and welcoming. We transformed this house’s original dark interior into a light, bright sanctuary. From installing brand new red oak flooring throughout the first floor to adding horizontal shiplap to the ceiling in the family room, we really enjoyed working with the homeowners on every aspect of each room. A special feature is the coffered ceiling in the dining room. We recessed the chandelier directly into the beams, for a clean, seamless look. We maximized the space in the white and chrome galley kitchen by installing a lot of custom storage. The pops of blue throughout the first floor give these room a modern touch.
Rudloff Custom Builders has won Best of Houzz for Customer Service in 2014, 2015 2016, 2017 and 2019. We also were voted Best of Design in 2016, 2017, 2018, 2019 which only 2% of professionals receive. Rudloff Custom Builders has been featured on Houzz in their Kitchen of the Week, What to Know About Using Reclaimed Wood in the Kitchen as well as included in their Bathroom WorkBook article. We are a full service, certified remodeling company that covers all of the Philadelphia suburban area. This business, like most others, developed from a friendship of young entrepreneurs who wanted to make a difference in their clients’ lives, one household at a time. This relationship between partners is much more than a friendship. Edward and Stephen Rudloff are brothers who have renovated and built custom homes together paying close attention to detail. They are carpenters by trade and understand concept and execution. Rudloff Custom Builders will provide services for you with the highest level of professionalism, quality, detail, punctuality and craftsmanship, every step of the way along our journey together.
Specializing in residential construction allows us to connect with our clients early in the design phase to ensure that every detail is captured as you imagined. One stop shopping is essentially what you will receive with Rudloff Custom Builders from design of your project to the construction of your dreams, executed by on-site project managers and skilled craftsmen. Our concept: envision our client’s ideas and make them a reality. Our mission: CREATING LIFETIME RELATIONSHIPS BUILT ON TRUST AND INTEGRITY.
Photo Credit: Linda McManus Images
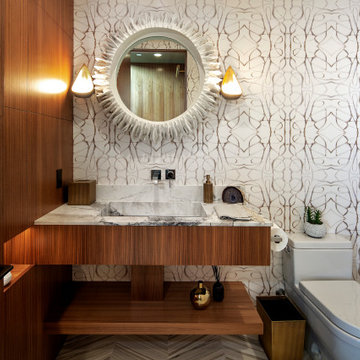
Contemporary powder room with cherry wood cabinets, floating vanity, decorative mirror, designer sconces and unique wallpaper in Orange County, California.

This powder room is gorgeous
Источник вдохновения для домашнего уюта: туалет среднего размера в стиле неоклассика (современная классика) с фасадами с утопленной филенкой, серыми фасадами, унитазом-моноблоком, серыми стенами, полом из мозаичной плитки, монолитной раковиной, столешницей из искусственного камня, серым полом и белой столешницей
Источник вдохновения для домашнего уюта: туалет среднего размера в стиле неоклассика (современная классика) с фасадами с утопленной филенкой, серыми фасадами, унитазом-моноблоком, серыми стенами, полом из мозаичной плитки, монолитной раковиной, столешницей из искусственного камня, серым полом и белой столешницей
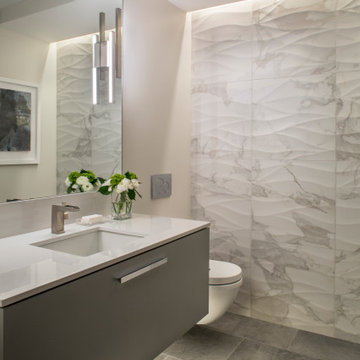
Источник вдохновения для домашнего уюта: туалет в современном стиле с плоскими фасадами, серыми фасадами, разноцветной плиткой, бежевыми стенами, врезной раковиной, серым полом и белой столешницей
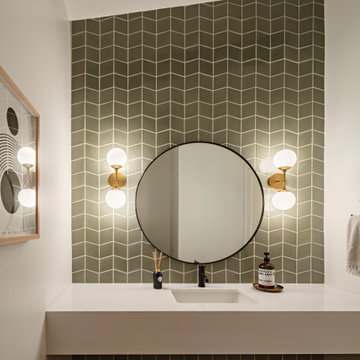
Photo by Roehner + Ryan
На фото: туалет в стиле фьюжн с фасадами в стиле шейкер, черными фасадами, керамогранитной плиткой, полом из керамогранита, столешницей из искусственного кварца, серым полом и серой столешницей
На фото: туалет в стиле фьюжн с фасадами в стиле шейкер, черными фасадами, керамогранитной плиткой, полом из керамогранита, столешницей из искусственного кварца, серым полом и серой столешницей
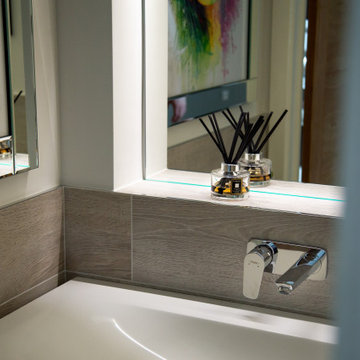
Стильный дизайн: маленький туалет в современном стиле с стеклянными фасадами, белыми фасадами, инсталляцией, серой плиткой, керамогранитной плиткой, серыми стенами, полом из керамогранита, подвесной раковиной и серым полом для на участке и в саду - последний тренд

Powder room with a twist. This cozy powder room was completely transformed form top to bottom. Introducing playful patterns with tile and wallpaper. This picture shows the green vanity, circular mirror, pendant lighting, tile flooring, along with brass accents and hardware. Boston, MA.
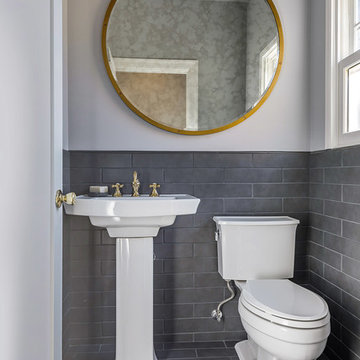
Tile folds from the floor up the wainscot. Pencil liner doubles as a window sill. Brass accents tie the rooms together.
Photo Credit: Brian McCloud
Contractor: Elliottbuild
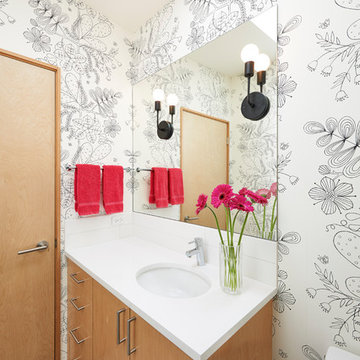
Идея дизайна: туалет среднего размера в стиле ретро с плоскими фасадами, светлыми деревянными фасадами, белой плиткой, белыми стенами, монолитной раковиной, серым полом и белой столешницей

A modern powder room, with small marble look chevron tiles and concrete look floors. Round mirror, floating timber vanity and gunmetal tap wear. Built by Robert Paragalli, R.E.P Building. Photography by Hcreations.
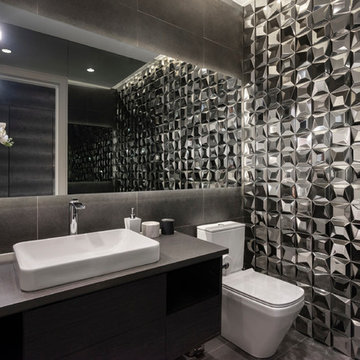
Источник вдохновения для домашнего уюта: туалет в современном стиле с плоскими фасадами, черными фасадами, серой плиткой, настольной раковиной, серым полом и серой столешницей
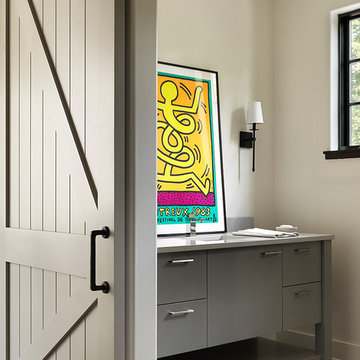
Cynthia Lynn Photography
Стильный дизайн: туалет в скандинавском стиле с плоскими фасадами, серыми фасадами, бежевыми стенами, врезной раковиной, серым полом и белой столешницей - последний тренд
Стильный дизайн: туалет в скандинавском стиле с плоскими фасадами, серыми фасадами, бежевыми стенами, врезной раковиной, серым полом и белой столешницей - последний тренд
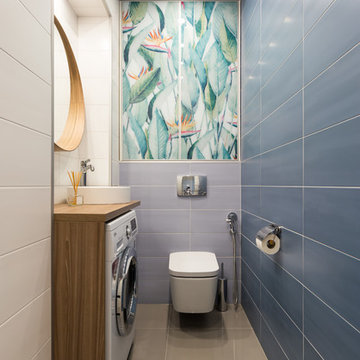
Источник вдохновения для домашнего уюта: туалет среднего размера в современном стиле с инсталляцией, керамической плиткой, полом из керамогранита, столешницей из дерева, серым полом, фасадами цвета дерева среднего тона, синей плиткой, коричневой столешницей и настольной раковиной

A grey stained maple toilet topper cabinet was placed inside the water closet for extra bathroom storage.
На фото: большой туалет в стиле неоклассика (современная классика) с фасадами с утопленной филенкой, серыми фасадами, раздельным унитазом, разноцветной плиткой, плиткой из листового стекла, серыми стенами, полом из известняка, врезной раковиной, столешницей из искусственного кварца, серым полом и бежевой столешницей с
На фото: большой туалет в стиле неоклассика (современная классика) с фасадами с утопленной филенкой, серыми фасадами, раздельным унитазом, разноцветной плиткой, плиткой из листового стекла, серыми стенами, полом из известняка, врезной раковиной, столешницей из искусственного кварца, серым полом и бежевой столешницей с
Туалет с фасадами любого цвета и серым полом – фото дизайна интерьера
2