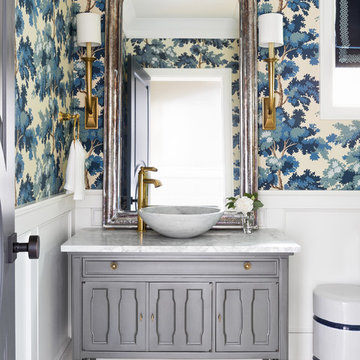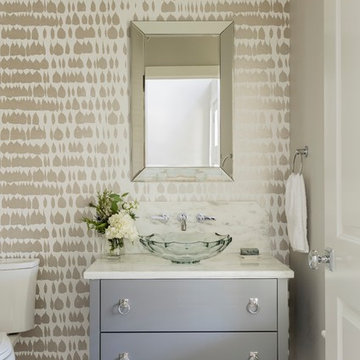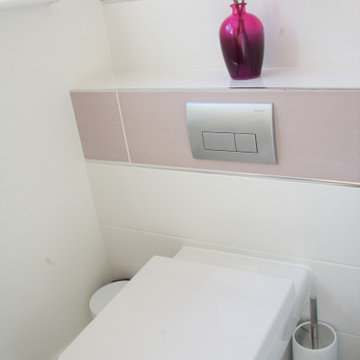Туалет с фасадами любого цвета и серым полом – фото дизайна интерьера
Сортировать:
Бюджет
Сортировать:Популярное за сегодня
1 - 20 из 4 232 фото
1 из 3

Пример оригинального дизайна: маленький туалет: освещение в современном стиле с плоскими фасадами, фасадами цвета дерева среднего тона, инсталляцией, серой плиткой, керамической плиткой, серыми стенами, полом из керамогранита, врезной раковиной, столешницей из плитки, серым полом, серой столешницей, подвесной тумбой, многоуровневым потолком и панелями на стенах для на участке и в саду

Стильный дизайн: маленький туалет: освещение в стиле лофт с плоскими фасадами, красными фасадами, инсталляцией, коричневой плиткой, керамогранитной плиткой, коричневыми стенами, полом из керамогранита, накладной раковиной, столешницей из цинка, серым полом, красной столешницей, напольной тумбой и обоями на стенах для на участке и в саду - последний тренд

Источник вдохновения для домашнего уюта: маленький туалет в современном стиле с фасадами островного типа, белыми фасадами, серой плиткой, серыми стенами, настольной раковиной, серым полом, серой столешницей и встроенной тумбой для на участке и в саду

Selavie Photography
На фото: туалет в стиле неоклассика (современная классика) с фасадами в стиле шейкер, зелеными фасадами, унитазом-моноблоком, мраморным полом, врезной раковиной, мраморной столешницей, белой столешницей, разноцветными стенами и серым полом с
На фото: туалет в стиле неоклассика (современная классика) с фасадами в стиле шейкер, зелеными фасадами, унитазом-моноблоком, мраморным полом, врезной раковиной, мраморной столешницей, белой столешницей, разноцветными стенами и серым полом с

This 1966 contemporary home was completely renovated into a beautiful, functional home with an up-to-date floor plan more fitting for the way families live today. Removing all of the existing kitchen walls created the open concept floor plan. Adding an addition to the back of the house extended the family room. The first floor was also reconfigured to add a mudroom/laundry room and the first floor powder room was transformed into a full bath. A true master suite with spa inspired bath and walk-in closet was made possible by reconfiguring the existing space and adding an addition to the front of the house.

It’s always a blessing when your clients become friends - and that’s exactly what blossomed out of this two-phase remodel (along with three transformed spaces!). These clients were such a joy to work with and made what, at times, was a challenging job feel seamless. This project consisted of two phases, the first being a reconfiguration and update of their master bathroom, guest bathroom, and hallway closets, and the second a kitchen remodel.
In keeping with the style of the home, we decided to run with what we called “traditional with farmhouse charm” – warm wood tones, cement tile, traditional patterns, and you can’t forget the pops of color! The master bathroom airs on the masculine side with a mostly black, white, and wood color palette, while the powder room is very feminine with pastel colors.
When the bathroom projects were wrapped, it didn’t take long before we moved on to the kitchen. The kitchen already had a nice flow, so we didn’t need to move any plumbing or appliances. Instead, we just gave it the facelift it deserved! We wanted to continue the farmhouse charm and landed on a gorgeous terracotta and ceramic hand-painted tile for the backsplash, concrete look-alike quartz countertops, and two-toned cabinets while keeping the existing hardwood floors. We also removed some upper cabinets that blocked the view from the kitchen into the dining and living room area, resulting in a coveted open concept floor plan.
Our clients have always loved to entertain, but now with the remodel complete, they are hosting more than ever, enjoying every second they have in their home.
---
Project designed by interior design studio Kimberlee Marie Interiors. They serve the Seattle metro area including Seattle, Bellevue, Kirkland, Medina, Clyde Hill, and Hunts Point.
For more about Kimberlee Marie Interiors, see here: https://www.kimberleemarie.com/
To learn more about this project, see here
https://www.kimberleemarie.com/kirkland-remodel-1

Стильный дизайн: туалет в классическом стиле с фасадами островного типа, серыми фасадами, разноцветными стенами, настольной раковиной, серым полом и серой столешницей - последний тренд

Spacecrafting Inc
Идея дизайна: маленький туалет в стиле модернизм с открытыми фасадами, фасадами цвета дерева среднего тона, унитазом-моноблоком, светлым паркетным полом, настольной раковиной, столешницей из дерева, серым полом и коричневой столешницей для на участке и в саду
Идея дизайна: маленький туалет в стиле модернизм с открытыми фасадами, фасадами цвета дерева среднего тона, унитазом-моноблоком, светлым паркетным полом, настольной раковиной, столешницей из дерева, серым полом и коричневой столешницей для на участке и в саду

Источник вдохновения для домашнего уюта: туалет среднего размера в классическом стиле с фасадами с утопленной филенкой, серыми фасадами, серыми стенами, мраморным полом, врезной раковиной, мраморной столешницей, серым полом и серой столешницей

Идея дизайна: туалет среднего размера в стиле неоклассика (современная классика) с фасадами в стиле шейкер, бежевыми фасадами, белыми стенами, врезной раковиной, мраморной столешницей, белой столешницей и серым полом

Architect: Polhemus Savery DaSilva Architects and Builders - Harwich, MA
Interior Designer: Angela Rotondo;
Design Coordinator: Angela Rotondo;
Photography: Michael J Lee

Пример оригинального дизайна: туалет среднего размера в современном стиле с плоскими фасадами, светлыми деревянными фасадами, полом из керамогранита, настольной раковиной, столешницей из искусственного кварца, белой столешницей, серыми стенами и серым полом

For a budget minded client, we were abled to create a very uniquely custom boutique looking Powder room.
Свежая идея для дизайна: маленький туалет в современном стиле с фасадами островного типа, бежевыми фасадами, раздельным унитазом, зелеными стенами, полом из ламината, врезной раковиной, столешницей из кварцита, серым полом, белой столешницей, напольной тумбой и обоями на стенах для на участке и в саду - отличное фото интерьера
Свежая идея для дизайна: маленький туалет в современном стиле с фасадами островного типа, бежевыми фасадами, раздельным унитазом, зелеными стенами, полом из ламината, врезной раковиной, столешницей из кварцита, серым полом, белой столешницей, напольной тумбой и обоями на стенах для на участке и в саду - отличное фото интерьера

New sanitaryware, tiling, fixtures, fittings and storage.
На фото: маленький туалет: освещение в классическом стиле с фасадами в стиле шейкер, белыми фасадами, разноцветной плиткой, белыми стенами, полом из керамической плитки, накладной раковиной, серым полом и встроенной тумбой для на участке и в саду с
На фото: маленький туалет: освещение в классическом стиле с фасадами в стиле шейкер, белыми фасадами, разноцветной плиткой, белыми стенами, полом из керамической плитки, накладной раковиной, серым полом и встроенной тумбой для на участке и в саду с

Пример оригинального дизайна: туалет в стиле неоклассика (современная классика) с фасадами в стиле шейкер, темными деревянными фасадами, разноцветными стенами, светлым паркетным полом, врезной раковиной, серым полом, черной столешницей, подвесной тумбой и обоями на стенах

Пример оригинального дизайна: туалет в стиле модернизм с плоскими фасадами, темными деревянными фасадами, настольной раковиной, серым полом, серой столешницей и подвесной тумбой

A room bursting with texture but muted and tonal.
На фото: туалет среднего размера в стиле ретро с фасадами в стиле шейкер, серыми фасадами, серыми стенами, полом из керамической плитки, врезной раковиной, столешницей из искусственного кварца, серым полом, серой столешницей, встроенной тумбой и обоями на стенах
На фото: туалет среднего размера в стиле ретро с фасадами в стиле шейкер, серыми фасадами, серыми стенами, полом из керамической плитки, врезной раковиной, столешницей из искусственного кварца, серым полом, серой столешницей, встроенной тумбой и обоями на стенах

Matching powder room to the kitchen's minimalist style!
Стильный дизайн: маленький туалет в скандинавском стиле с плоскими фасадами, светлыми деревянными фасадами, унитазом-моноблоком, белыми стенами, полом из керамогранита, настольной раковиной, столешницей из кварцита, серым полом, серой столешницей и подвесной тумбой для на участке и в саду - последний тренд
Стильный дизайн: маленький туалет в скандинавском стиле с плоскими фасадами, светлыми деревянными фасадами, унитазом-моноблоком, белыми стенами, полом из керамогранита, настольной раковиной, столешницей из кварцита, серым полом, серой столешницей и подвесной тумбой для на участке и в саду - последний тренд

Small powder room with a unique tile pattern on the wall.
Стильный дизайн: маленький туалет в современном стиле с плоскими фасадами, белыми фасадами, раздельным унитазом, серой плиткой, керамогранитной плиткой, серыми стенами, полом из керамической плитки, монолитной раковиной, столешницей из искусственного камня, серым полом, белой столешницей и подвесной тумбой для на участке и в саду - последний тренд
Стильный дизайн: маленький туалет в современном стиле с плоскими фасадами, белыми фасадами, раздельным унитазом, серой плиткой, керамогранитной плиткой, серыми стенами, полом из керамической плитки, монолитной раковиной, столешницей из искусственного камня, серым полом, белой столешницей и подвесной тумбой для на участке и в саду - последний тренд

This sophisticated powder bath creates a "wow moment" for guests when they turn the corner. The large geometric pattern on the wallpaper adds dimension and a tactile beaded texture. The custom black and gold vanity cabinet is the star of the show with its brass inlay around the cabinet doors and matching brass hardware. A lovely black and white marble top graces the vanity and compliments the wallpaper. The custom black and gold mirror and a golden lantern complete the space. Finally, white oak wood floors add a touch of warmth and a hot pink orchid packs a colorful punch.
Туалет с фасадами любого цвета и серым полом – фото дизайна интерьера
1