Туалет с фасадами любого цвета и белой плиткой – фото дизайна интерьера
Сортировать:
Бюджет
Сортировать:Популярное за сегодня
61 - 80 из 3 755 фото
1 из 3

David Khazam Photography
Свежая идея для дизайна: большой туалет в классическом стиле с черными фасадами, унитазом-моноблоком, плиткой мозаикой, разноцветными стенами, мраморным полом, настольной раковиной, мраморной столешницей, белой плиткой и фасадами с утопленной филенкой - отличное фото интерьера
Свежая идея для дизайна: большой туалет в классическом стиле с черными фасадами, унитазом-моноблоком, плиткой мозаикой, разноцветными стенами, мраморным полом, настольной раковиной, мраморной столешницей, белой плиткой и фасадами с утопленной филенкой - отличное фото интерьера

Vanity
Design by Dalton Carpet One
Wellborn Cabinets- Cabinet Finish: Vanity: Character Cherry, Storage: Maple Willow Bronze; Door style: Madison Inset; Countertop: LG Viaterra Sienna Sand; Floor Tile: Alpha Brick, Country Mix, Grout: Mapei Pewter; Paint: Sherwin Williams SW 6150 Universal Khaki
Photo by: Dennis McDaniel

Grey and white powder room.
Photography: Ansel Olsen
На фото: большой туалет в стиле неоклассика (современная классика) с открытыми фасадами, серыми фасадами, унитазом-моноблоком, белой плиткой, плиткой кабанчик, серыми стенами, мраморным полом, врезной раковиной, мраморной столешницей, разноцветным полом и белой столешницей с
На фото: большой туалет в стиле неоклассика (современная классика) с открытыми фасадами, серыми фасадами, унитазом-моноблоком, белой плиткой, плиткой кабанчик, серыми стенами, мраморным полом, врезной раковиной, мраморной столешницей, разноцветным полом и белой столешницей с

Continuing the relaxed beach theme through from the open plan kitchen, dining and living this powder room is light, airy and packed full of texture. The wall hung ribbed vanity, white textured tile and venetian plaster walls ooze tactility. A touch of warmth is brought into the space with the addition of the natural wicker wall sconces and reclaimed timber shelves which provide both storage and an ideal display area.
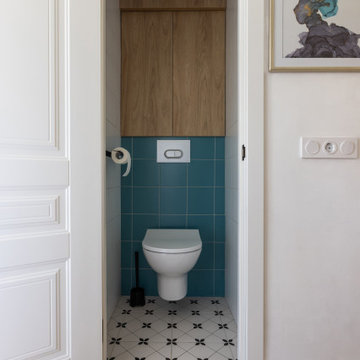
дизайн маленького санузла, Плитка белая голубая бирюзовая Керама Марацци Калейдоскоп, Kerama Marazzi, керамогранит LB Ceramics Play, шкаф над инсталяцией Vitra под дерево

Contemporary bathroom
Rebecca Faith Photography
На фото: туалет в стиле неоклассика (современная классика) с фасадами в стиле шейкер, серыми фасадами, унитазом-моноблоком, белой плиткой, белыми стенами, белой столешницей, мраморной плиткой, полом из керамической плитки и белым полом с
На фото: туалет в стиле неоклассика (современная классика) с фасадами в стиле шейкер, серыми фасадами, унитазом-моноблоком, белой плиткой, белыми стенами, белой столешницей, мраморной плиткой, полом из керамической плитки и белым полом с

An updated take on mid-century modern offers many spaces to enjoy the outdoors both from
inside and out: the two upstairs balconies create serene spaces, beautiful views can be enjoyed
from each of the masters, and the large back patio equipped with fireplace and cooking area is
perfect for entertaining. Pacific Architectural Millwork Stacking Doors create a seamless
indoor/outdoor feel. A stunning infinity edge pool with jacuzzi is a destination in and of itself.
Inside the home, draw your attention to oversized kitchen, study/library and the wine room off the
living and dining room.

Стильный дизайн: большой туалет в современном стиле с фасадами с выступающей филенкой, белыми фасадами, раздельным унитазом, серой плиткой, белой плиткой, каменной плиткой, белыми стенами, мраморным полом, врезной раковиной и мраморной столешницей - последний тренд
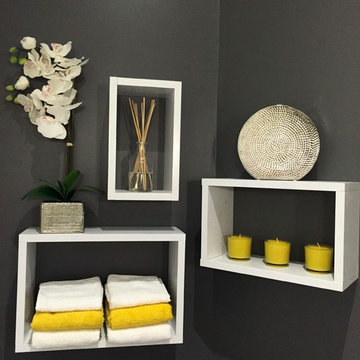
На фото: маленький туалет в стиле неоклассика (современная классика) с плоскими фасадами, белыми фасадами, белой плиткой, серыми стенами, монолитной раковиной и столешницей из искусственного камня для на участке и в саду с

Use this space to freshen up, this powder room is clean and modern with a mosaic backing
Идея дизайна: маленький туалет в стиле неоклассика (современная классика) с фасадами в стиле шейкер, белыми фасадами, раздельным унитазом, белой плиткой, плиткой мозаикой, серыми стенами, темным паркетным полом, врезной раковиной, столешницей из гранита и серой столешницей для на участке и в саду
Идея дизайна: маленький туалет в стиле неоклассика (современная классика) с фасадами в стиле шейкер, белыми фасадами, раздельным унитазом, белой плиткой, плиткой мозаикой, серыми стенами, темным паркетным полом, врезной раковиной, столешницей из гранита и серой столешницей для на участке и в саду

Wall tile in powder room with furniture style cabinetry; glass cabinet doors; wall sconce; white tile
На фото: туалет среднего размера в стиле кантри с плоскими фасадами, фасадами цвета дерева среднего тона, раздельным унитазом, белой плиткой, зелеными стенами, полом из керамической плитки, врезной раковиной, столешницей из искусственного кварца и керамической плиткой с
На фото: туалет среднего размера в стиле кантри с плоскими фасадами, фасадами цвета дерева среднего тона, раздельным унитазом, белой плиткой, зелеными стенами, полом из керамической плитки, врезной раковиной, столешницей из искусственного кварца и керамической плиткой с
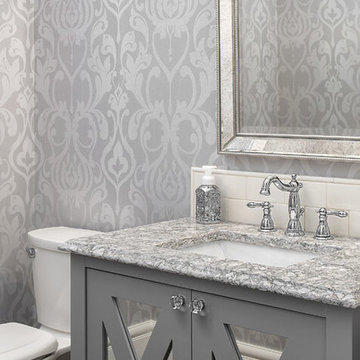
Tony Colangelo
Идея дизайна: туалет среднего размера в классическом стиле с врезной раковиной, серыми фасадами, столешницей из искусственного кварца, белой плиткой, плиткой кабанчик, разноцветными стенами, раздельным унитазом и фасадами островного типа
Идея дизайна: туалет среднего размера в классическом стиле с врезной раковиной, серыми фасадами, столешницей из искусственного кварца, белой плиткой, плиткой кабанчик, разноцветными стенами, раздельным унитазом и фасадами островного типа
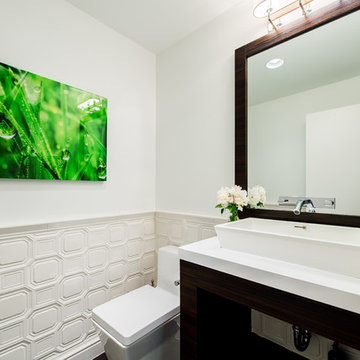
Jason Miller, Pixelate
На фото: маленький туалет в современном стиле с настольной раковиной, фасадами островного типа, темными деревянными фасадами, столешницей из искусственного кварца, унитазом-моноблоком, белой плиткой, керамогранитной плиткой и белыми стенами для на участке и в саду
На фото: маленький туалет в современном стиле с настольной раковиной, фасадами островного типа, темными деревянными фасадами, столешницей из искусственного кварца, унитазом-моноблоком, белой плиткой, керамогранитной плиткой и белыми стенами для на участке и в саду
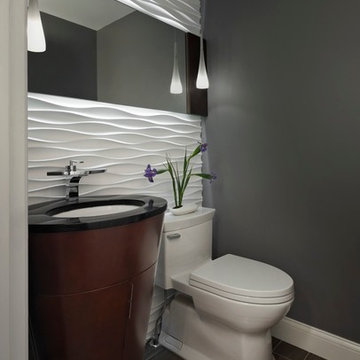
© photo by bethsingerphotographer.com
Стильный дизайн: маленький туалет в современном стиле с врезной раковиной, фасадами островного типа, столешницей из гранита, белой плиткой, серой плиткой, серыми стенами, полом из керамогранита, унитазом-моноблоком и темными деревянными фасадами для на участке и в саду - последний тренд
Стильный дизайн: маленький туалет в современном стиле с врезной раковиной, фасадами островного типа, столешницей из гранита, белой плиткой, серой плиткой, серыми стенами, полом из керамогранита, унитазом-моноблоком и темными деревянными фасадами для на участке и в саду - последний тренд

Свежая идея для дизайна: туалет в стиле лофт с открытыми фасадами, белыми фасадами, белой плиткой, керамической плиткой, белыми стенами, полом из винила, врезной раковиной, столешницей из бетона, серым полом, серой столешницей, встроенной тумбой, потолком с обоями и обоями на стенах - отличное фото интерьера

A complete remodel of this beautiful home, featuring stunning navy blue cabinets and elegant gold fixtures that perfectly complement the brightness of the marble countertops. The ceramic tile walls add a unique texture to the design, while the porcelain hexagon flooring adds an element of sophistication that perfectly completes the whole look.

After the second fallout of the Delta Variant amidst the COVID-19 Pandemic in mid 2021, our team working from home, and our client in quarantine, SDA Architects conceived Japandi Home.
The initial brief for the renovation of this pool house was for its interior to have an "immediate sense of serenity" that roused the feeling of being peaceful. Influenced by loneliness and angst during quarantine, SDA Architects explored themes of escapism and empathy which led to a “Japandi” style concept design – the nexus between “Scandinavian functionality” and “Japanese rustic minimalism” to invoke feelings of “art, nature and simplicity.” This merging of styles forms the perfect amalgamation of both function and form, centred on clean lines, bright spaces and light colours.
Grounded by its emotional weight, poetic lyricism, and relaxed atmosphere; Japandi Home aesthetics focus on simplicity, natural elements, and comfort; minimalism that is both aesthetically pleasing yet highly functional.
Japandi Home places special emphasis on sustainability through use of raw furnishings and a rejection of the one-time-use culture we have embraced for numerous decades. A plethora of natural materials, muted colours, clean lines and minimal, yet-well-curated furnishings have been employed to showcase beautiful craftsmanship – quality handmade pieces over quantitative throwaway items.
A neutral colour palette compliments the soft and hard furnishings within, allowing the timeless pieces to breath and speak for themselves. These calming, tranquil and peaceful colours have been chosen so when accent colours are incorporated, they are done so in a meaningful yet subtle way. Japandi home isn’t sparse – it’s intentional.
The integrated storage throughout – from the kitchen, to dining buffet, linen cupboard, window seat, entertainment unit, bed ensemble and walk-in wardrobe are key to reducing clutter and maintaining the zen-like sense of calm created by these clean lines and open spaces.
The Scandinavian concept of “hygge” refers to the idea that ones home is your cosy sanctuary. Similarly, this ideology has been fused with the Japanese notion of “wabi-sabi”; the idea that there is beauty in imperfection. Hence, the marriage of these design styles is both founded on minimalism and comfort; easy-going yet sophisticated. Conversely, whilst Japanese styles can be considered “sleek” and Scandinavian, “rustic”, the richness of the Japanese neutral colour palette aids in preventing the stark, crisp palette of Scandinavian styles from feeling cold and clinical.
Japandi Home’s introspective essence can ultimately be considered quite timely for the pandemic and was the quintessential lockdown project our team needed.

На фото: маленький туалет в стиле фьюжн с плоскими фасадами, фасадами цвета дерева среднего тона, унитазом-моноблоком, белой плиткой, керамической плиткой, белыми стенами, полом из керамогранита, врезной раковиной, столешницей из искусственного кварца, синим полом, белой столешницей и встроенной тумбой для на участке и в саду с

The powder room received a full makeover with all finishings replace to create a warm and peaceful feeling.
Свежая идея для дизайна: туалет среднего размера в скандинавском стиле с плоскими фасадами, фасадами цвета дерева среднего тона, унитазом-моноблоком, белой плиткой, керамической плиткой, белыми стенами, паркетным полом среднего тона, врезной раковиной, столешницей из кварцита, коричневым полом, белой столешницей и подвесной тумбой - отличное фото интерьера
Свежая идея для дизайна: туалет среднего размера в скандинавском стиле с плоскими фасадами, фасадами цвета дерева среднего тона, унитазом-моноблоком, белой плиткой, керамической плиткой, белыми стенами, паркетным полом среднего тона, врезной раковиной, столешницей из кварцита, коричневым полом, белой столешницей и подвесной тумбой - отличное фото интерьера

Стильный дизайн: маленький туалет в стиле ретро с фасадами с декоративным кантом, белыми фасадами, унитазом-моноблоком, белой плиткой, керамической плиткой, белыми стенами, полом из цементной плитки, монолитной раковиной, столешницей из искусственного камня, черным полом, белой столешницей и напольной тумбой для на участке и в саду - последний тренд
Туалет с фасадами любого цвета и белой плиткой – фото дизайна интерьера
4