Туалет с черными стенами и желтыми стенами – фото дизайна интерьера
Сортировать:
Бюджет
Сортировать:Популярное за сегодня
121 - 140 из 2 038 фото
1 из 3
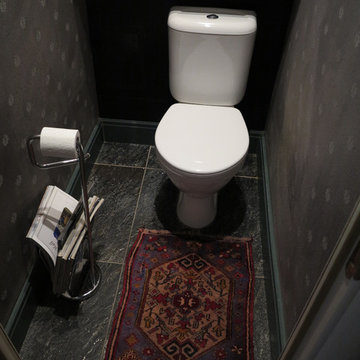
Фотограф Алексей Народицкий
Свежая идея для дизайна: маленький туалет в классическом стиле с фасадами с выступающей филенкой, черными фасадами, унитазом-моноблоком, черными стенами, полом из керамогранита и черным полом для на участке и в саду - отличное фото интерьера
Свежая идея для дизайна: маленький туалет в классическом стиле с фасадами с выступающей филенкой, черными фасадами, унитазом-моноблоком, черными стенами, полом из керамогранита и черным полом для на участке и в саду - отличное фото интерьера
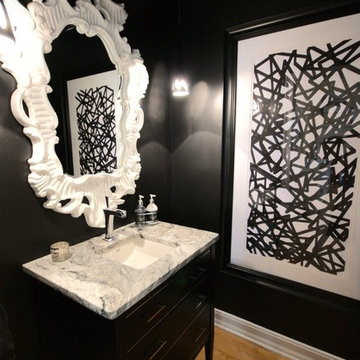
Свежая идея для дизайна: туалет среднего размера в современном стиле с фасадами с выступающей филенкой, черными фасадами, мраморной столешницей, черными стенами, светлым паркетным полом, врезной раковиной, бежевым полом и серой столешницей - отличное фото интерьера
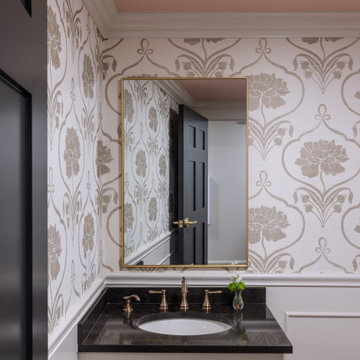
Свежая идея для дизайна: туалет в стиле неоклассика (современная классика) с белыми фасадами, черными стенами, паркетным полом среднего тона, врезной раковиной, столешницей из гранита, коричневым полом, черной столешницей, подвесной тумбой и панелями на стенах - отличное фото интерьера
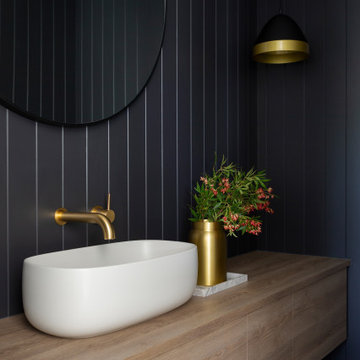
Пример оригинального дизайна: туалет в современном стиле с плоскими фасадами, светлыми деревянными фасадами, черными стенами, настольной раковиной, столешницей из дерева и подвесной тумбой

Свежая идея для дизайна: туалет среднего размера в стиле неоклассика (современная классика) с фасадами с утопленной филенкой, серыми фасадами, черными стенами, раковиной с несколькими смесителями, мраморной столешницей, черной столешницей и встроенной тумбой - отличное фото интерьера
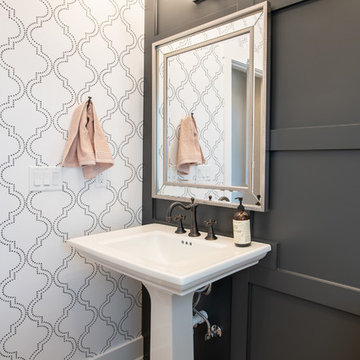
Stone and stucco combine with multiple gable peaks and an impressive, front entry to create stunning curb appeal for this European house plan. The grand foyer greets visitors on the inside, while the dining room and bedroom/study flank the foyer on both sides. Further along, the great room includes a cathedral ceiling, porch access and wall of windows to view outdoor scenery. The breakfast room and kitchen are also open to the great room and one another, simplifying mealtime. On the other side of the house plan, a large master suite was designed to pamper the homeowner. A bowed sitting area grants extra space in the bedroom, while the luxurious master bath features a corner shower, large soaking tub, his-and-her vanities and private privy. In the basement are three bedrooms, each with their own full bath, an added treat! A large rec room with fireplace completes the basement and provides an additional gathering space in the house plan.
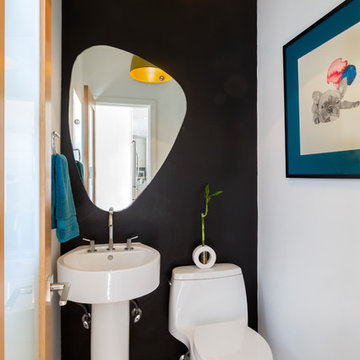
Jimmy Cohrssen Photography
Стильный дизайн: туалет среднего размера в стиле ретро с унитазом-моноблоком, черными стенами, светлым паркетным полом и раковиной с пьедесталом - последний тренд
Стильный дизайн: туалет среднего размера в стиле ретро с унитазом-моноблоком, черными стенами, светлым паркетным полом и раковиной с пьедесталом - последний тренд
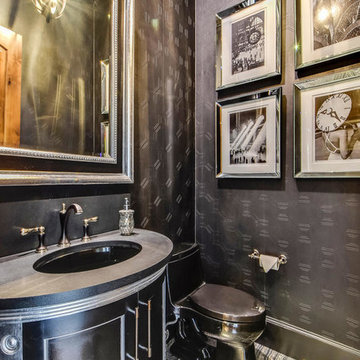
Twist Tour
Идея дизайна: туалет в средиземноморском стиле с фасадами островного типа, черными фасадами, унитазом-моноблоком, черными стенами, мраморным полом, врезной раковиной, столешницей из талькохлорита и разноцветным полом
Идея дизайна: туалет в средиземноморском стиле с фасадами островного типа, черными фасадами, унитазом-моноблоком, черными стенами, мраморным полом, врезной раковиной, столешницей из талькохлорита и разноцветным полом
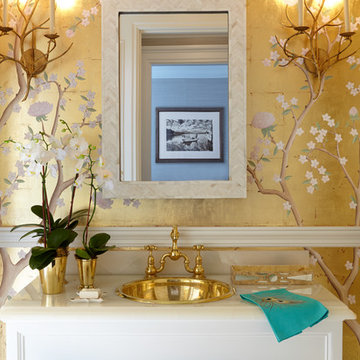
Photography by Keith Scott Morton
From grand estates, to exquisite country homes, to whole house renovations, the quality and attention to detail of a "Significant Homes" custom home is immediately apparent. Full time on-site supervision, a dedicated office staff and hand picked professional craftsmen are the team that take you from groundbreaking to occupancy. Every "Significant Homes" project represents 45 years of luxury homebuilding experience, and a commitment to quality widely recognized by architects, the press and, most of all....thoroughly satisfied homeowners. Our projects have been published in Architectural Digest 6 times along with many other publications and books. Though the lion share of our work has been in Fairfield and Westchester counties, we have built homes in Palm Beach, Aspen, Maine, Nantucket and Long Island.
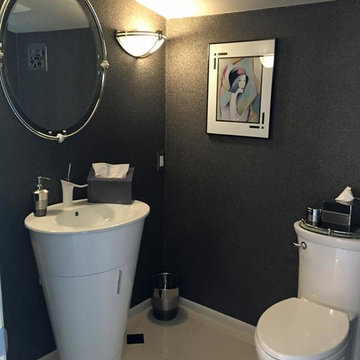
Пример оригинального дизайна: туалет среднего размера в стиле модернизм с плоскими фасадами, белыми фасадами, раздельным унитазом, черными стенами, полом из керамогранита, раковиной с пьедесталом, столешницей из искусственного камня и бежевым полом
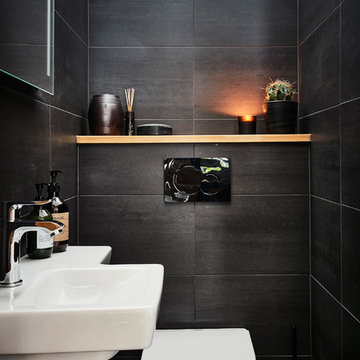
Anders Bergstedt
Свежая идея для дизайна: туалет среднего размера в стиле модернизм с унитазом-моноблоком, керамической плиткой, черными стенами, плоскими фасадами, белыми фасадами, черной плиткой, консольной раковиной и черным полом - отличное фото интерьера
Свежая идея для дизайна: туалет среднего размера в стиле модернизм с унитазом-моноблоком, керамической плиткой, черными стенами, плоскими фасадами, белыми фасадами, черной плиткой, консольной раковиной и черным полом - отличное фото интерьера
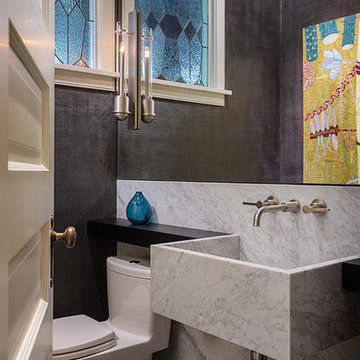
Lucas Design Associates
Пример оригинального дизайна: туалет среднего размера в стиле кантри с раздельным унитазом, черными стенами, мраморной столешницей, серой плиткой, мраморной плиткой и подвесной раковиной
Пример оригинального дизайна: туалет среднего размера в стиле кантри с раздельным унитазом, черными стенами, мраморной столешницей, серой плиткой, мраморной плиткой и подвесной раковиной

This powder room features a dark, hex tile as well as a reclaimed wood ceiling and vanity. The vanity has a black and gold marble countertop, as well as a gold round wall mirror and a gold light fixture.
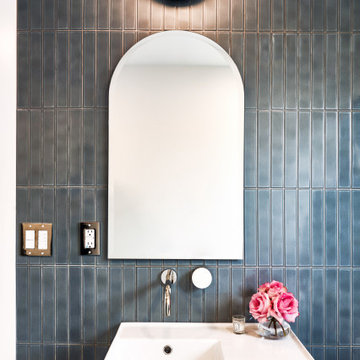
На фото: туалет в стиле ретро с черной плиткой, черными стенами и подвесной раковиной с

На фото: маленький туалет в стиле модернизм с белыми фасадами, унитазом-моноблоком, черными стенами, темным паркетным полом, врезной раковиной, столешницей из искусственного кварца, белой столешницей, подвесной тумбой и обоями на стенах для на участке и в саду

Moody and dramatic powder room.
Идея дизайна: маленький туалет в стиле лофт с плоскими фасадами, темными деревянными фасадами, унитазом-моноблоком, черными стенами, полом из керамогранита, настольной раковиной, столешницей из искусственного кварца, серым полом, серой столешницей, подвесной тумбой и обоями на стенах для на участке и в саду
Идея дизайна: маленький туалет в стиле лофт с плоскими фасадами, темными деревянными фасадами, унитазом-моноблоком, черными стенами, полом из керамогранита, настольной раковиной, столешницей из искусственного кварца, серым полом, серой столешницей, подвесной тумбой и обоями на стенах для на участке и в саду

На фото: маленький туалет в стиле кантри с фасадами в стиле шейкер, фасадами цвета дерева среднего тона, раздельным унитазом, желтыми стенами, полом из сланца, монолитной раковиной, разноцветным полом, белой столешницей, встроенной тумбой и панелями на стенах для на участке и в саду с

In this luxurious Serrano home, a mixture of matte glass and glossy laminate cabinetry plays off the industrial metal frames suspended from the dramatically tall ceilings. Custom frameless glass encloses a wine room, complete with flooring made from wine barrels. Continuing the theme, the back kitchen expands the function of the kitchen including a wine station by Dacor.
In the powder bathroom, the lipstick red cabinet floats within this rustic Hollywood glam inspired space. Wood floor material was designed to go up the wall for an emphasis on height.
The upstairs bar/lounge is the perfect spot to hang out and watch the game. Or take a look out on the Serrano golf course. A custom steel raised bar is finished with Dekton trillium countertops for durability and industrial flair. The same lipstick red from the bathroom is brought into the bar space adding a dynamic spice to the space, and tying the two spaces together.
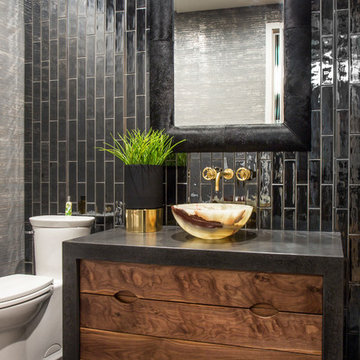
На фото: туалет в стиле лофт с темными деревянными фасадами, унитазом-моноблоком, черной плиткой, черными стенами, настольной раковиной, черным полом и черной столешницей с

山梨県都留市にある古川渡の家。
斜めの壁や斜めに伸びる軒が特徴的なキューブ型の外観。
内観はホテルライクに仕上げスタイリッシュで大人な雰囲気。
トイレにはブラックウォールナットのヘリンボーンの床を選択。
背面はSOLIDをアクセントに。
Идея дизайна: туалет в стиле модернизм с черной плиткой, цементной плиткой, черными стенами, темным паркетным полом и коричневым полом
Идея дизайна: туалет в стиле модернизм с черной плиткой, цементной плиткой, черными стенами, темным паркетным полом и коричневым полом
Туалет с черными стенами и желтыми стенами – фото дизайна интерьера
7