Туалет с черными стенами и желтыми стенами – фото дизайна интерьера
Сортировать:
Бюджет
Сортировать:Популярное за сегодня
101 - 120 из 2 038 фото
1 из 3

The furniture look walnut vanity with a marble top and black hardware accents. The wallpaper is made from stained black wood veneer triangle pieces. Undermount round sink for ease of cleaning.
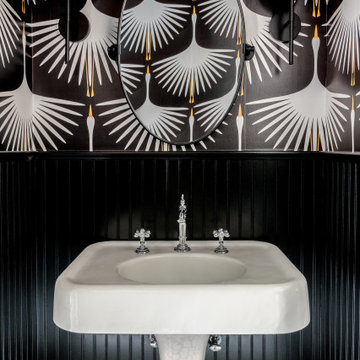
This classic black and white bathroom gets a fun twist with an art-deco wallpaper design and playful floor tile.
Свежая идея для дизайна: туалет среднего размера в стиле неоклассика (современная классика) с белыми фасадами, черными стенами, полом из мозаичной плитки, раковиной с пьедесталом, черным полом, напольной тумбой и обоями на стенах - отличное фото интерьера
Свежая идея для дизайна: туалет среднего размера в стиле неоклассика (современная классика) с белыми фасадами, черными стенами, полом из мозаичной плитки, раковиной с пьедесталом, черным полом, напольной тумбой и обоями на стенах - отличное фото интерьера

山梨県都留市にある古川渡の家。
斜めの壁や斜めに伸びる軒が特徴的なキューブ型の外観。
内観はホテルライクに仕上げスタイリッシュで大人な雰囲気。
トイレにはブラックウォールナットのヘリンボーンの床を選択。
背面はSOLIDをアクセントに。
Идея дизайна: туалет в стиле модернизм с черной плиткой, цементной плиткой, черными стенами, темным паркетным полом и коричневым полом
Идея дизайна: туалет в стиле модернизм с черной плиткой, цементной плиткой, черными стенами, темным паркетным полом и коричневым полом
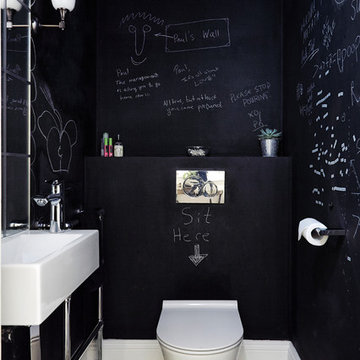
Downstairs loo with blackboard paint and grey tiled floor.
Photo by Anna Stathaki
На фото: маленький туалет в современном стиле с инсталляцией, черными стенами, полом из керамической плитки и подвесной раковиной для на участке и в саду
На фото: маленький туалет в современном стиле с инсталляцией, черными стенами, полом из керамической плитки и подвесной раковиной для на участке и в саду
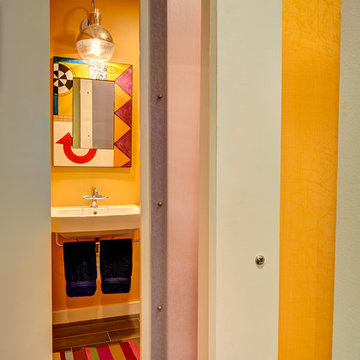
George Long
Пример оригинального дизайна: маленький туалет в современном стиле с раздельным унитазом, желтыми стенами, полом из керамогранита и подвесной раковиной для на участке и в саду
Пример оригинального дизайна: маленький туалет в современном стиле с раздельным унитазом, желтыми стенами, полом из керамогранита и подвесной раковиной для на участке и в саду
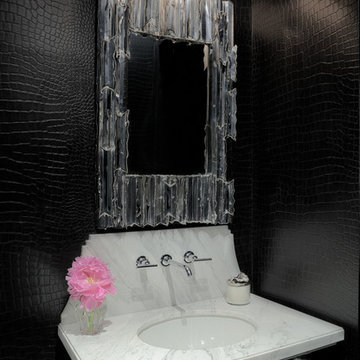
Carl Mayfield & Stephen Gutierrez
Свежая идея для дизайна: туалет в стиле неоклассика (современная классика) с врезной раковиной и черными стенами - отличное фото интерьера
Свежая идея для дизайна: туалет в стиле неоклассика (современная классика) с врезной раковиной и черными стенами - отличное фото интерьера
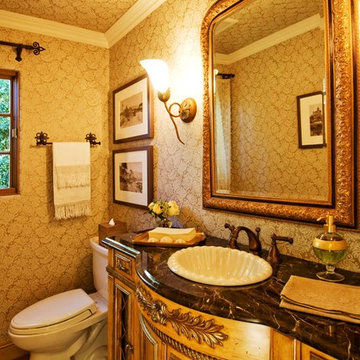
Идея дизайна: маленький туалет в классическом стиле с мраморной столешницей, фасадами с декоративным кантом, фасадами цвета дерева среднего тона, раздельным унитазом, накладной раковиной и желтыми стенами для на участке и в саду
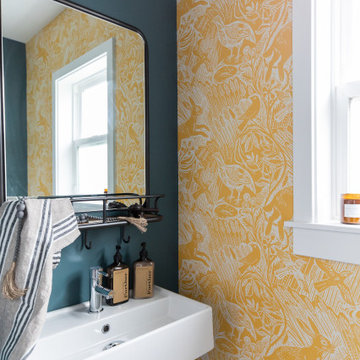
Свежая идея для дизайна: туалет в стиле ретро с желтыми стенами и подвесной раковиной - отличное фото интерьера
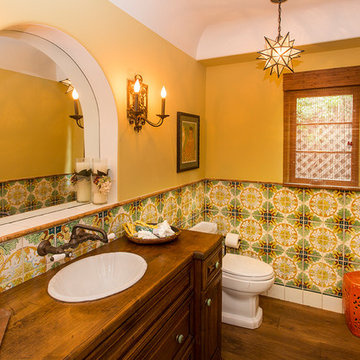
Пример оригинального дизайна: туалет в средиземноморском стиле с темными деревянными фасадами, раздельным унитазом, разноцветной плиткой, желтыми стенами и темным паркетным полом

Free ebook, CREATING THE IDEAL KITCHEN
Download now → http://bit.ly/idealkitchen
This client moved to the area to be near their adult daughter and grandchildren so this new construction is destined to be a place full of happy memories and family entertaining. The goal throughout the home was to incorporate their existing collection of artwork and sculpture with a more contemporary aesthetic. The kitchen, located on the first floor of the 3-story townhouse, shares the floor with a dining space, a living area and a powder room.
The kitchen is U-shaped with the sink overlooking the dining room, the cooktop along the exterior wall, with a large clerestory window above, and the bank of tall paneled appliances and storage along the back wall. The European cabinetry is made up of three separate finishes – a light gray glossy lacquer for the base cabinets, a white glossy lacquer for the tall cabinets and a white glass finish for the wall cabinets above the cooktop. The colors are subtly different but provide a bit of texture that works nicely with the finishings chosen for the space. The stainless grooves and toe kick provide additional detail.
The long peninsula provides casual seating and is topped with a custom walnut butcher block waterfall countertop that is 6” thick and has built in wine storage on the front side. This detail provides a warm spot to rest your arms and the wine storage provides a repetitive element that is heard again in the pendants and the barstool backs. The countertops are quartz, and appliances include a full size refrigerator and freezer, oven, steam oven, gas cooktop and paneled dishwasher.
Cabinetry Design by: Susan Klimala, CKD, CBD
Interior Design by: Julie Dunfee Designs
Photography by: Mike Kaskel
For more information on kitchen and bath design ideas go to: www.kitchenstudio-ge.com
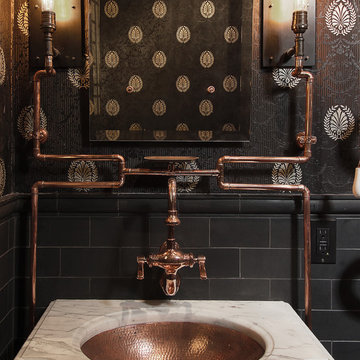
Стильный дизайн: туалет в стиле лофт с черными стенами - последний тренд
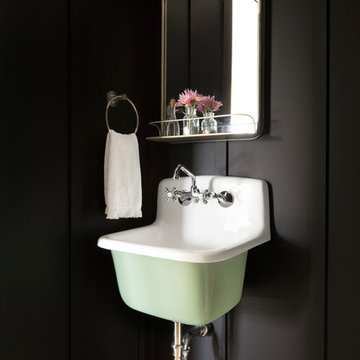
Свежая идея для дизайна: туалет в стиле кантри с черными стенами и подвесной раковиной - отличное фото интерьера
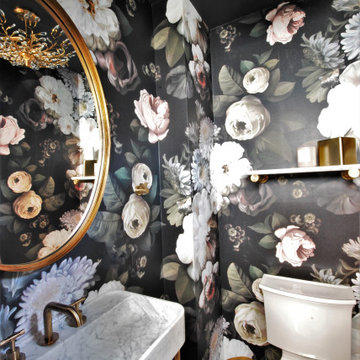
Стильный дизайн: маленький туалет в классическом стиле с белыми фасадами, раздельным унитазом, черными стенами, полом из керамогранита, монолитной раковиной, мраморной столешницей, черным полом, белой столешницей, подвесной тумбой и обоями на стенах для на участке и в саду - последний тренд

The crosshatch pattern of the mesh is a bit of recurring motif in the home’s design. You can find it throughout the home, including in the wallpaper selection in this powder room.

The new custom vanity is a major upgrade from the existing conditions. It’s larger in size and still creates a grounding focal point, but in a much more contemporary way. We opted for black stained wood, flat cabinetry with integrated pulls for the most minimal look. Then we selected a honed limestone countertop that we carried down both sides of the vanity in a waterfall effect. To maintain the most sleek and minimal look, we opted for an integrated sink and a custom cut out for trash.

Slab vanity with custom brass integrated into the design.
На фото: туалет среднего размера в современном стиле с черными фасадами, черными стенами, светлым паркетным полом, настольной раковиной, мраморной столешницей, бежевым полом, черной столешницей, напольной тумбой, потолком с обоями и обоями на стенах с
На фото: туалет среднего размера в современном стиле с черными фасадами, черными стенами, светлым паркетным полом, настольной раковиной, мраморной столешницей, бежевым полом, черной столешницей, напольной тумбой, потолком с обоями и обоями на стенах с
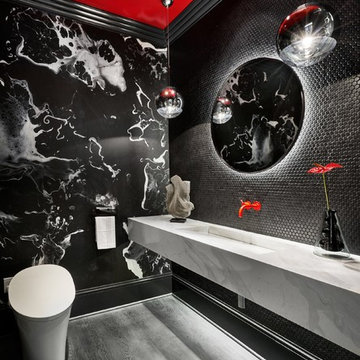
Photo Credits: Blackstone Edge Studios
Our inspiration for this spacious powder room came from hospitality. We incorporated our client's favorite color of red and created this very dramatic, swanky powder room that their guests would not expect to see in a residence. We also created a dramatic yet elegant lighting plan in order to create an ambience needed to complete this room.
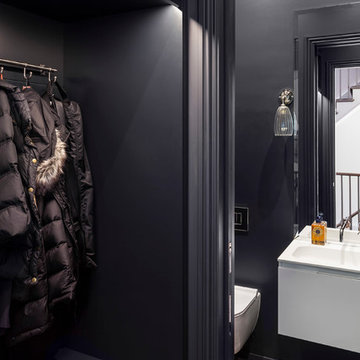
David Butler Photography
Идея дизайна: маленький туалет в современном стиле с плоскими фасадами, белыми фасадами, инсталляцией, серой плиткой, черными стенами, подвесной раковиной и полом из цементной плитки для на участке и в саду
Идея дизайна: маленький туалет в современном стиле с плоскими фасадами, белыми фасадами, инсталляцией, серой плиткой, черными стенами, подвесной раковиной и полом из цементной плитки для на участке и в саду
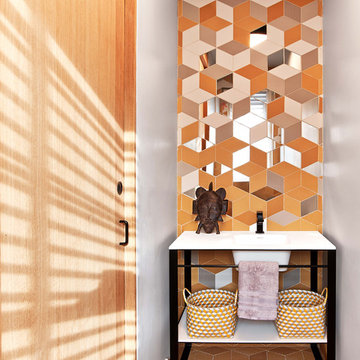
Источник вдохновения для домашнего уюта: туалет в стиле фьюжн с оранжевой плиткой, желтыми стенами, оранжевым полом, врезной раковиной и белой столешницей
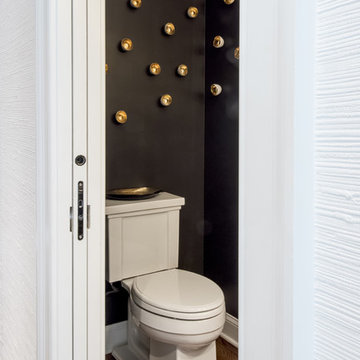
Architecture and Construction by Rock Paper Hammer.
Interior Design by Lindsay Habeeb.
Photography by Andrew Hyslop.
Идея дизайна: маленький туалет в стиле неоклассика (современная классика) с раздельным унитазом, черными стенами и паркетным полом среднего тона для на участке и в саду
Идея дизайна: маленький туалет в стиле неоклассика (современная классика) с раздельным унитазом, черными стенами и паркетным полом среднего тона для на участке и в саду
Туалет с черными стенами и желтыми стенами – фото дизайна интерьера
6