Туалет с черным полом – фото дизайна интерьера
Сортировать:
Бюджет
Сортировать:Популярное за сегодня
41 - 60 из 1 753 фото
1 из 2

A complete home remodel, our #AJMBLifeInTheSuburbs project is the perfect Westfield, NJ story of keeping the charm in town. Our homeowners had a vision to blend their updated and current style with the original character that was within their home. Think dark wood millwork, original stained glass windows, and quirky little spaces. The end result is the perfect blend of historical Westfield charm paired with today's modern style.
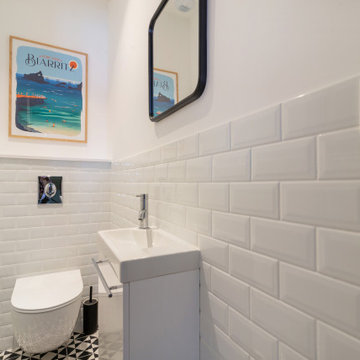
- pose carreaux de ciment
- pose carreaux de métro
Пример оригинального дизайна: маленький туалет в стиле модернизм с инсталляцией, белой плиткой, плиткой кабанчик, белыми стенами, полом из цементной плитки и черным полом для на участке и в саду
Пример оригинального дизайна: маленький туалет в стиле модернизм с инсталляцией, белой плиткой, плиткой кабанчик, белыми стенами, полом из цементной плитки и черным полом для на участке и в саду

Свежая идея для дизайна: маленький туалет в стиле неоклассика (современная классика) с черными фасадами, черными стенами, полом из керамогранита, мраморной столешницей, черным полом, черной столешницей, обоями на стенах, плоскими фасадами, раздельным унитазом, серой плиткой, керамогранитной плиткой, врезной раковиной и встроенной тумбой для на участке и в саду - отличное фото интерьера
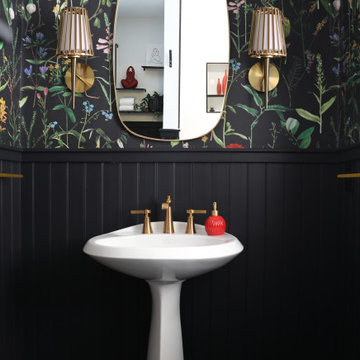
Botanical wallpaper from UK
Пример оригинального дизайна: туалет в стиле неоклассика (современная классика) с черными стенами, полом из керамической плитки, раковиной с пьедесталом, черным полом, напольной тумбой и панелями на стенах
Пример оригинального дизайна: туалет в стиле неоклассика (современная классика) с черными стенами, полом из керамической плитки, раковиной с пьедесталом, черным полом, напольной тумбой и панелями на стенах

The vibrant powder room has floral wallpaper highlighted by crisp white wainscoting. The vanity is a custom-made, furniture grade piece topped with white Carrara marble. Black slate floors complete the room.
What started as an addition project turned into a full house remodel in this Modern Craftsman home in Narberth, PA. The addition included the creation of a sitting room, family room, mudroom and third floor. As we moved to the rest of the home, we designed and built a custom staircase to connect the family room to the existing kitchen. We laid red oak flooring with a mahogany inlay throughout house. Another central feature of this is home is all the built-in storage. We used or created every nook for seating and storage throughout the house, as you can see in the family room, dining area, staircase landing, bedroom and bathrooms. Custom wainscoting and trim are everywhere you look, and gives a clean, polished look to this warm house.
Rudloff Custom Builders has won Best of Houzz for Customer Service in 2014, 2015 2016, 2017 and 2019. We also were voted Best of Design in 2016, 2017, 2018, 2019 which only 2% of professionals receive. Rudloff Custom Builders has been featured on Houzz in their Kitchen of the Week, What to Know About Using Reclaimed Wood in the Kitchen as well as included in their Bathroom WorkBook article. We are a full service, certified remodeling company that covers all of the Philadelphia suburban area. This business, like most others, developed from a friendship of young entrepreneurs who wanted to make a difference in their clients’ lives, one household at a time. This relationship between partners is much more than a friendship. Edward and Stephen Rudloff are brothers who have renovated and built custom homes together paying close attention to detail. They are carpenters by trade and understand concept and execution. Rudloff Custom Builders will provide services for you with the highest level of professionalism, quality, detail, punctuality and craftsmanship, every step of the way along our journey together.
Specializing in residential construction allows us to connect with our clients early in the design phase to ensure that every detail is captured as you imagined. One stop shopping is essentially what you will receive with Rudloff Custom Builders from design of your project to the construction of your dreams, executed by on-site project managers and skilled craftsmen. Our concept: envision our client’s ideas and make them a reality. Our mission: CREATING LIFETIME RELATIONSHIPS BUILT ON TRUST AND INTEGRITY.
Photo Credit: Linda McManus Images

На фото: маленький туалет в стиле ретро с белой плиткой, плиткой кабанчик, белыми стенами, полом из керамической плитки, накладной раковиной, черным полом, коричневой столешницей, открытыми фасадами, искусственно-состаренными фасадами и столешницей из дерева для на участке и в саду
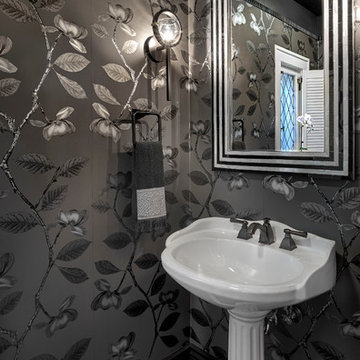
Стильный дизайн: туалет среднего размера в стиле неоклассика (современная классика) с раздельным унитазом, серыми стенами, мраморным полом, раковиной с пьедесталом и черным полом - последний тренд
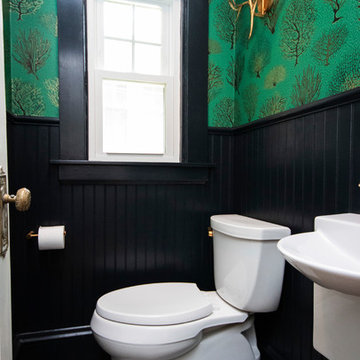
На фото: маленький туалет в викторианском стиле с раздельным унитазом, зелеными стенами, полом из керамогранита, подвесной раковиной и черным полом для на участке и в саду

Tahnee Jade Photography
Идея дизайна: туалет в современном стиле с унитазом-моноблоком, плиткой мозаикой, полом из керамогранита, подвесной раковиной, черным полом, белой плиткой, разноцветными стенами и акцентной стеной
Идея дизайна: туалет в современном стиле с унитазом-моноблоком, плиткой мозаикой, полом из керамогранита, подвесной раковиной, черным полом, белой плиткой, разноцветными стенами и акцентной стеной
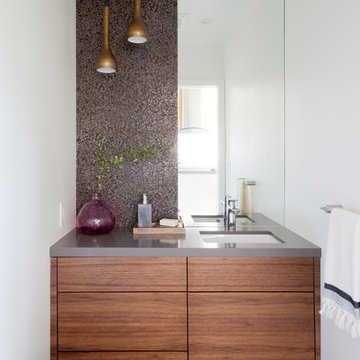
Amy Bartlam
Свежая идея для дизайна: маленький туалет: освещение в современном стиле с полом из керамогранита и черным полом для на участке и в саду - отличное фото интерьера
Свежая идея для дизайна: маленький туалет: освещение в современном стиле с полом из керамогранита и черным полом для на участке и в саду - отличное фото интерьера
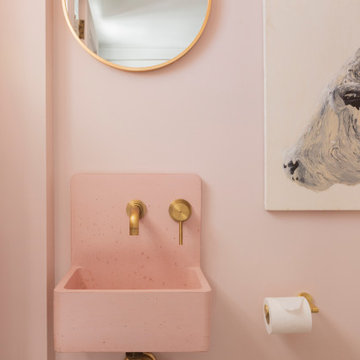
Under the stair powder room with black and white geometric floor tile and an adorable pink wall mounted sink with brushed brass wall mounted faucet
На фото: маленький туалет в стиле неоклассика (современная классика) с раздельным унитазом, розовыми стенами, полом из цементной плитки, подвесной раковиной, черным полом и розовой столешницей для на участке и в саду
На фото: маленький туалет в стиле неоклассика (современная классика) с раздельным унитазом, розовыми стенами, полом из цементной плитки, подвесной раковиной, черным полом и розовой столешницей для на участке и в саду
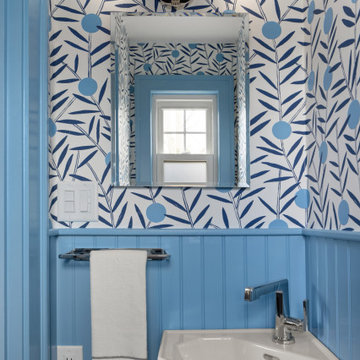
Photo: Regina Mallory Photography. Powder room at Project Vintage Vibes in Medford, with Hygge & West "Bloom" wallpaper, and beadboard halfway up the wall, painted cornflower blue. Small corner sink, and recessed medicine cabinet.

Пример оригинального дизайна: туалет среднего размера в стиле неоклассика (современная классика) с темными деревянными фасадами, раздельным унитазом, белой плиткой, керамической плиткой, серыми стенами, настольной раковиной, черным полом, белой столешницей, встроенной тумбой и обоями на стенах

Vanité en noyer avec vasque en pierre. Robinet et poignées au fini noir. Comptoir de quartz gris foncé. Tuile grand format terrazo au plancher. Miroir rond en retrait avec ruban DEL derrière. Luminaire suspendu. Céramique hexagone au mur

This artistic and design-forward family approached us at the beginning of the pandemic with a design prompt to blend their love of midcentury modern design with their Caribbean roots. With her parents originating from Trinidad & Tobago and his parents from Jamaica, they wanted their home to be an authentic representation of their heritage, with a midcentury modern twist. We found inspiration from a colorful Trinidad & Tobago tourism poster that they already owned and carried the tropical colors throughout the house — rich blues in the main bathroom, deep greens and oranges in the powder bathroom, mustard yellow in the dining room and guest bathroom, and sage green in the kitchen. This project was featured on Dwell in January 2022.

Large impact in a small powder. The dark tiles add drama and the light wood and bright whites add contrast.
Идея дизайна: маленький туалет в современном стиле с плоскими фасадами, светлыми деревянными фасадами, унитазом-моноблоком, черной плиткой, керамической плиткой, черными стенами, полом из керамогранита, монолитной раковиной, столешницей из искусственного камня, черным полом, белой столешницей, подвесной тумбой и любой отделкой стен для на участке и в саду
Идея дизайна: маленький туалет в современном стиле с плоскими фасадами, светлыми деревянными фасадами, унитазом-моноблоком, черной плиткой, керамической плиткой, черными стенами, полом из керамогранита, монолитной раковиной, столешницей из искусственного камня, черным полом, белой столешницей, подвесной тумбой и любой отделкой стен для на участке и в саду

Источник вдохновения для домашнего уюта: туалет в современном стиле с плоскими фасадами, фасадами цвета дерева среднего тона, раздельным унитазом, черно-белой плиткой, белыми стенами, полом из мозаичной плитки, врезной раковиной, столешницей из искусственного кварца, черным полом, белой столешницей и встроенной тумбой

Старый бабушкин дом можно существенно преобразить с помощью простых дизайнерских решений. Не верите? Посмотрите на недавний проект Юрия Зименко.
Свежая идея для дизайна: маленький туалет в скандинавском стиле с фасадами с выступающей филенкой, бежевыми фасадами, инсталляцией, бежевой плиткой, плиткой кабанчик, белыми стенами, полом из керамической плитки, подвесной раковиной, столешницей из гранита, черным полом, черной столешницей, напольной тумбой, кессонным потолком и стенами из вагонки для на участке и в саду - отличное фото интерьера
Свежая идея для дизайна: маленький туалет в скандинавском стиле с фасадами с выступающей филенкой, бежевыми фасадами, инсталляцией, бежевой плиткой, плиткой кабанчик, белыми стенами, полом из керамической плитки, подвесной раковиной, столешницей из гранита, черным полом, черной столешницей, напольной тумбой, кессонным потолком и стенами из вагонки для на участке и в саду - отличное фото интерьера

Свежая идея для дизайна: туалет среднего размера в стиле неоклассика (современная классика) с фасадами в стиле шейкер, светлыми деревянными фасадами, серой плиткой, керамической плиткой, настольной раковиной, столешницей из кварцита, серой столешницей, подвесной тумбой, серыми стенами и черным полом - отличное фото интерьера

We picked out the sleek finishes and furniture in this new build Austin home to suit the client’s brief for a modern, yet comfortable home:
---
Project designed by Sara Barney’s Austin interior design studio BANDD DESIGN. They serve the entire Austin area and its surrounding towns, with an emphasis on Round Rock, Lake Travis, West Lake Hills, and Tarrytown.
For more about BANDD DESIGN, click here: https://bandddesign.com/
To learn more about this project, click here: https://bandddesign.com/chloes-bloom-new-build/
Туалет с черным полом – фото дизайна интерьера
3