Туалет с бежевой столешницей и черной столешницей – фото дизайна интерьера
Сортировать:
Бюджет
Сортировать:Популярное за сегодня
101 - 120 из 3 442 фото
1 из 3

Renovation and restoration of a classic Eastlake row house in San Francisco. The historic façade was the only original element of the architecture that remained, the interiors having been gutted during successive remodels over years. In partnership with Angela Free Interior Design, we designed elegant interiors within a new envelope that restored the lost architecture of its former Victorian grandeur. Artisanal craftspeople were employed to recreate the complexity and beauty of a bygone era. The result was a complimentary blending of modern living within an architecturally significant interior.

Стильный дизайн: туалет среднего размера в стиле модернизм с стеклянными фасадами, темными деревянными фасадами, бежевой плиткой, керамогранитной плиткой, бежевыми стенами, накладной раковиной, столешницей из искусственного камня, бежевым полом, черной столешницей и встроенной тумбой - последний тренд

K様邸のユニットバス・洗面台をタイル張りのクラシカルなデザインにリフォーム。
壁タイルには自然石の美しい模様を再現した「バイオアーチストン」、床タイルには最新のクォーツストン調タイル「カヴァ ダオスタ」を採用。
採石場から切り出したそのままのリアルな質感に加え、模様は今までにないランダムで多彩なバリエーションが展開されます。

古民家ゆえ圧倒的にブラウン系の色調が多いので、トイレ空間だけはホワイトを基調としたモノトーン系のカラースキームとしました。安価なイメージにならないようにと、床・壁ともに外国産のセラミックタイルを貼り、間接照明で柔らかい光に包まれるような照明計画としました。
Идея дизайна: большой туалет в стиле модернизм с фасадами с утопленной филенкой, черными фасадами, унитазом-моноблоком, белой плиткой, керамической плиткой, белыми стенами, полом из керамической плитки, настольной раковиной, серым полом, черной столешницей, встроенной тумбой и потолком с обоями
Идея дизайна: большой туалет в стиле модернизм с фасадами с утопленной филенкой, черными фасадами, унитазом-моноблоком, белой плиткой, керамической плиткой, белыми стенами, полом из керамической плитки, настольной раковиной, серым полом, черной столешницей, встроенной тумбой и потолком с обоями
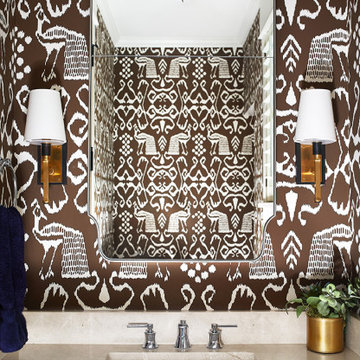
This cozy lake cottage skillfully incorporates a number of features that would normally be restricted to a larger home design. A glance of the exterior reveals a simple story and a half gable running the length of the home, enveloping the majority of the interior spaces. To the rear, a pair of gables with copper roofing flanks a covered dining area and screened porch. Inside, a linear foyer reveals a generous staircase with cascading landing.
Further back, a centrally placed kitchen is connected to all of the other main level entertaining spaces through expansive cased openings. A private study serves as the perfect buffer between the homes master suite and living room. Despite its small footprint, the master suite manages to incorporate several closets, built-ins, and adjacent master bath complete with a soaker tub flanked by separate enclosures for a shower and water closet.
Upstairs, a generous double vanity bathroom is shared by a bunkroom, exercise space, and private bedroom. The bunkroom is configured to provide sleeping accommodations for up to 4 people. The rear-facing exercise has great views of the lake through a set of windows that overlook the copper roof of the screened porch below.

Источник вдохновения для домашнего уюта: туалет в современном стиле с плоскими фасадами, светлыми деревянными фасадами, инсталляцией, оранжевыми стенами, бетонным полом, настольной раковиной, столешницей из дерева, серым полом, бежевой столешницей и акцентной стеной

オーナールームトイレ。
正面のアクセントタイルと、間接照明、カウンター上のモザイクタイルがアクセントとなったトイレの空間。奥行き方向いっぱいに貼ったミラーが、室内を広く見せます。
Photo by 海老原一己/Grass Eye Inc
Свежая идея для дизайна: туалет среднего размера в стиле модернизм с фасадами островного типа, светлыми деревянными фасадами, унитазом-моноблоком, черной плиткой, керамогранитной плиткой, белыми стенами, полом из керамогранита, накладной раковиной, столешницей из ламината, серым полом и бежевой столешницей - отличное фото интерьера
Свежая идея для дизайна: туалет среднего размера в стиле модернизм с фасадами островного типа, светлыми деревянными фасадами, унитазом-моноблоком, черной плиткой, керамогранитной плиткой, белыми стенами, полом из керамогранита, накладной раковиной, столешницей из ламината, серым полом и бежевой столешницей - отличное фото интерьера
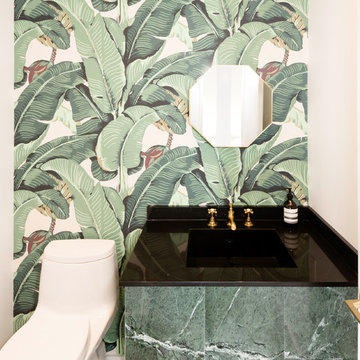
Fun, green powder room. Photo by Jeremy Warshafsky.
Пример оригинального дизайна: маленький туалет в скандинавском стиле с плоскими фасадами, зелеными фасадами, зелеными стенами, врезной раковиной, мраморной столешницей и черной столешницей для на участке и в саду
Пример оригинального дизайна: маленький туалет в скандинавском стиле с плоскими фасадами, зелеными фасадами, зелеными стенами, врезной раковиной, мраморной столешницей и черной столешницей для на участке и в саду

Photo by DM Images
На фото: маленький туалет в классическом стиле с фасадами с утопленной филенкой, синими фасадами, синими стенами, темным паркетным полом, врезной раковиной, столешницей из гранита, коричневым полом, черной столешницей и раздельным унитазом для на участке и в саду с
На фото: маленький туалет в классическом стиле с фасадами с утопленной филенкой, синими фасадами, синими стенами, темным паркетным полом, врезной раковиной, столешницей из гранита, коричневым полом, черной столешницей и раздельным унитазом для на участке и в саду с

This 5 bedrooms, 3.4 baths, 3,359 sq. ft. Contemporary home with stunning floor-to-ceiling glass throughout, wows with abundant natural light. The open concept is built for entertaining, and the counter-to-ceiling kitchen backsplashes provide a multi-textured visual effect that works playfully with the monolithic linear fireplace. The spa-like master bath also intrigues with a 3-dimensional tile and free standing tub. Photos by Etherdox Photography.

I gäst WC:n i källaren satte vi kakel halvvägs upp på väggen och satte en tapet från Photowall.se upptill.
Пример оригинального дизайна: маленький туалет в скандинавском стиле с открытыми фасадами, белыми фасадами, инсталляцией, белой плиткой, керамической плиткой, белыми стенами, полом из керамической плитки, черным полом, черной столешницей и раковиной с пьедесталом для на участке и в саду
Пример оригинального дизайна: маленький туалет в скандинавском стиле с открытыми фасадами, белыми фасадами, инсталляцией, белой плиткой, керамической плиткой, белыми стенами, полом из керамической плитки, черным полом, черной столешницей и раковиной с пьедесталом для на участке и в саду
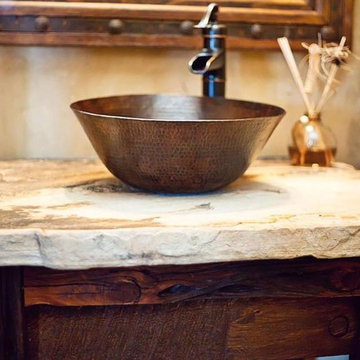
Свежая идея для дизайна: маленький туалет в стиле рустика с темными деревянными фасадами, бежевыми стенами, настольной раковиной и бежевой столешницей для на участке и в саду - отличное фото интерьера
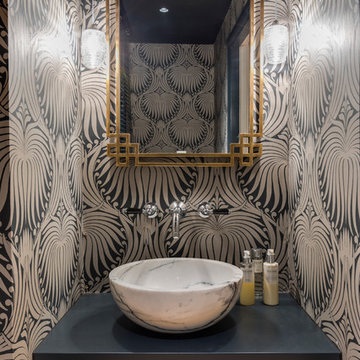
Свежая идея для дизайна: туалет в стиле фьюжн с настольной раковиной и черной столешницей - отличное фото интерьера
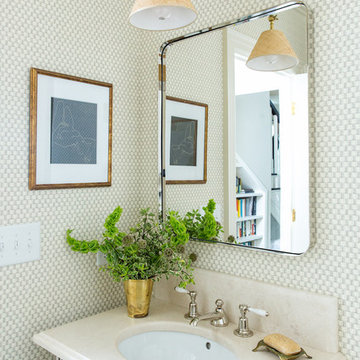
Full-scale interior design, architectural consultation, kitchen design, bath design, furnishings selection and project management for a home located in the historic district of Chapel Hill, North Carolina. The home features a fresh take on traditional southern decorating, and was included in the March 2018 issue of Southern Living magazine.
Photo by: Anna Routh
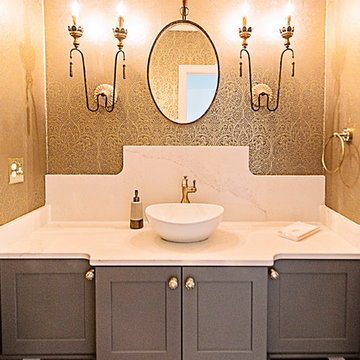
Meghan Downs Photography
Стильный дизайн: туалет среднего размера в классическом стиле с фасадами в стиле шейкер, серыми фасадами, коричневыми стенами, настольной раковиной, мраморной столешницей и бежевой столешницей - последний тренд
Стильный дизайн: туалет среднего размера в классическом стиле с фасадами в стиле шейкер, серыми фасадами, коричневыми стенами, настольной раковиной, мраморной столешницей и бежевой столешницей - последний тренд
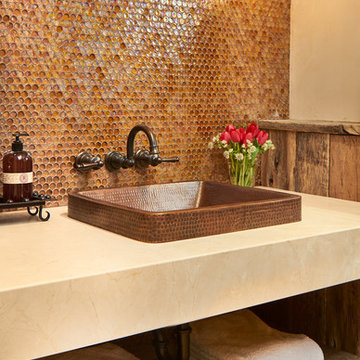
David Patterson Photography
Gerber Berend Construction
Barb Stimson Cabinet Designs
Пример оригинального дизайна: туалет в стиле рустика с фасадами цвета дерева среднего тона, стеклянной плиткой, бежевыми стенами, коричневой плиткой и бежевой столешницей
Пример оригинального дизайна: туалет в стиле рустика с фасадами цвета дерева среднего тона, стеклянной плиткой, бежевыми стенами, коричневой плиткой и бежевой столешницей
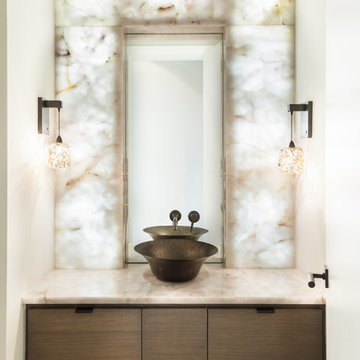
Brad Carr, B-Rad Studios
Идея дизайна: туалет в современном стиле с настольной раковиной, плоскими фасадами, темными деревянными фасадами, белой плиткой, плиткой из листового камня, белыми стенами и бежевой столешницей
Идея дизайна: туалет в современном стиле с настольной раковиной, плоскими фасадами, темными деревянными фасадами, белой плиткой, плиткой из листового камня, белыми стенами и бежевой столешницей
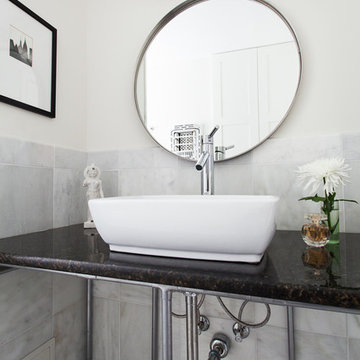
Стильный дизайн: туалет в стиле неоклассика (современная классика) с настольной раковиной, белой плиткой, белыми стенами, полом из мозаичной плитки и черной столешницей - последний тренд

Situated on a 3.5 acre, oak-studded ridge atop Santa Barbara's Riviera, the Greene Compound is a 6,500 square foot custom residence with guest house and pool capturing spectacular views of the City, Coastal Islands to the south, and La Cumbre peak to the north. Carefully sited to kiss the tips of many existing large oaks, the home is rustic Mediterranean in style which blends integral color plaster walls with Santa Barbara sandstone and cedar board and batt.
Landscape Architect Lane Goodkind restored the native grass meadow and added a stream bio-swale which complements the rural setting. 20' mahogany, pocketing sliding doors maximize the indoor / outdoor Santa Barbara lifestyle by opening the living spaces to the pool and island view beyond. A monumental exterior fireplace and camp-style margarita bar add to this romantic living. Discreetly buried in the mission tile roof, solar panels help to offset the home's overall energy consumption. Truly an amazing and unique property, the Greene Residence blends in beautifully with the pastoral setting of the ridge while complementing and enhancing this Riviera neighborhood.
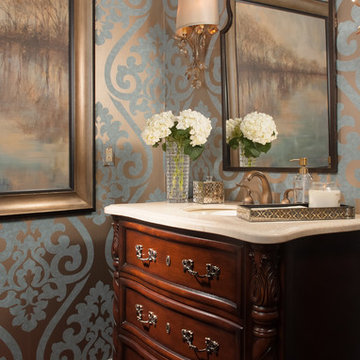
Bathroom designed by Barbara Elliott and Jennifer Ward-Woods, Decorating Den Interiors in Stone Mountain, GA
На фото: туалет в классическом стиле с врезной раковиной, фасадами островного типа, темными деревянными фасадами, разноцветными стенами, темным паркетным полом и бежевой столешницей с
На фото: туалет в классическом стиле с врезной раковиной, фасадами островного типа, темными деревянными фасадами, разноцветными стенами, темным паркетным полом и бежевой столешницей с
Туалет с бежевой столешницей и черной столешницей – фото дизайна интерьера
6