Туалет с бежевой столешницей и черной столешницей – фото дизайна интерьера
Сортировать:
Бюджет
Сортировать:Популярное за сегодня
21 - 40 из 3 442 фото
1 из 3
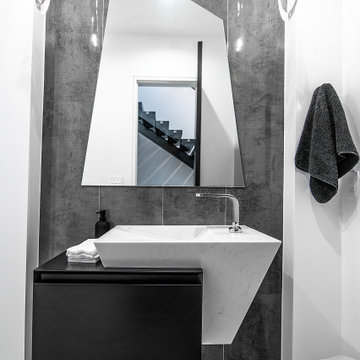
Свежая идея для дизайна: туалет в современном стиле с плоскими фасадами, черными фасадами, серыми стенами, серым полом и черной столешницей - отличное фото интерьера
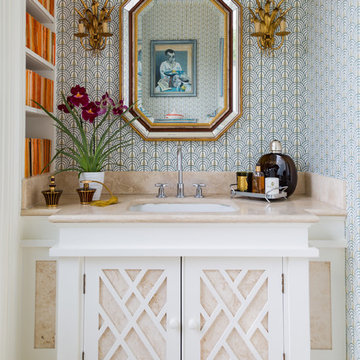
Стильный дизайн: туалет в стиле неоклассика (современная классика) с фасадами островного типа, белыми фасадами, разноцветными стенами, врезной раковиной, бежевым полом и бежевой столешницей - последний тренд

На фото: туалет среднего размера в современном стиле с плоскими фасадами, темными деревянными фасадами, унитазом-моноблоком, коричневой плиткой, разноцветной плиткой, плиткой из листового камня, серыми стенами, врезной раковиной, столешницей из гранита и бежевой столешницей

Our clients had just recently closed on their new house in Stapleton and were excited to transform it into their perfect forever home. They wanted to remodel the entire first floor to create a more open floor plan and develop a smoother flow through the house that better fit the needs of their family. The original layout consisted of several small rooms that just weren’t very functional, so we decided to remove the walls that were breaking up the space and restructure the first floor to create a wonderfully open feel.
After removing the existing walls, we rearranged their spaces to give them an office at the front of the house, a large living room, and a large dining room that connects seamlessly with the kitchen. We also wanted to center the foyer in the home and allow more light to travel through the first floor, so we replaced their existing doors with beautiful custom sliding doors to the back yard and a gorgeous walnut door with side lights to greet guests at the front of their home.
Living Room
Our clients wanted a living room that could accommodate an inviting sectional, a baby grand piano, and plenty of space for family game nights. So, we transformed what had been a small office and sitting room into a large open living room with custom wood columns. We wanted to avoid making the home feel too vast and monumental, so we designed custom beams and columns to define spaces and to make the house feel like a home. Aesthetically we wanted their home to be soft and inviting, so we utilized a neutral color palette with occasional accents of muted blues and greens.
Dining Room
Our clients were also looking for a large dining room that was open to the rest of the home and perfect for big family gatherings. So, we removed what had been a small family room and eat-in dining area to create a spacious dining room with a fireplace and bar. We added custom cabinetry to the bar area with open shelving for displaying and designed a custom surround for their fireplace that ties in with the wood work we designed for their living room. We brought in the tones and materiality from the kitchen to unite the spaces and added a mixed metal light fixture to bring the space together
Kitchen
We wanted the kitchen to be a real show stopper and carry through the calm muted tones we were utilizing throughout their home. We reoriented the kitchen to allow for a big beautiful custom island and to give us the opportunity for a focal wall with cooktop and range hood. Their custom island was perfectly complimented with a dramatic quartz counter top and oversized pendants making it the real center of their home. Since they enter the kitchen first when coming from their detached garage, we included a small mud-room area right by the back door to catch everyone’s coats and shoes as they come in. We also created a new walk-in pantry with plenty of open storage and a fun chalkboard door for writing notes, recipes, and grocery lists.
Office
We transformed the original dining room into a handsome office at the front of the house. We designed custom walnut built-ins to house all of their books, and added glass french doors to give them a bit of privacy without making the space too closed off. We painted the room a deep muted blue to create a glimpse of rich color through the french doors
Powder Room
The powder room is a wonderful play on textures. We used a neutral palette with contrasting tones to create dramatic moments in this little space with accents of brushed gold.
Master Bathroom
The existing master bathroom had an awkward layout and outdated finishes, so we redesigned the space to create a clean layout with a dream worthy shower. We continued to use neutral tones that tie in with the rest of the home, but had fun playing with tile textures and patterns to create an eye-catching vanity. The wood-look tile planks along the floor provide a soft backdrop for their new free-standing bathtub and contrast beautifully with the deep ash finish on the cabinetry.
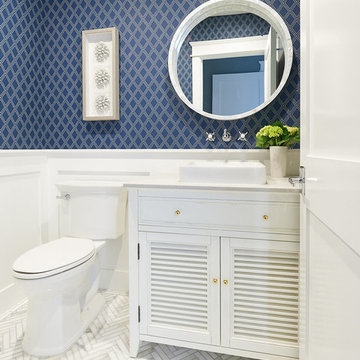
Samantha Goh Photography
Стильный дизайн: туалет в морском стиле с фасадами островного типа, белыми фасадами, раздельным унитазом, синими стенами, настольной раковиной, белым полом и бежевой столешницей - последний тренд
Стильный дизайн: туалет в морском стиле с фасадами островного типа, белыми фасадами, раздельным унитазом, синими стенами, настольной раковиной, белым полом и бежевой столешницей - последний тренд

Пример оригинального дизайна: большой туалет в современном стиле с фасадами с утопленной филенкой, белыми фасадами, раздельным унитазом, белой плиткой, мраморной плиткой, бежевыми стенами, мраморным полом, врезной раковиной, столешницей из кварцита, белым полом и бежевой столешницей
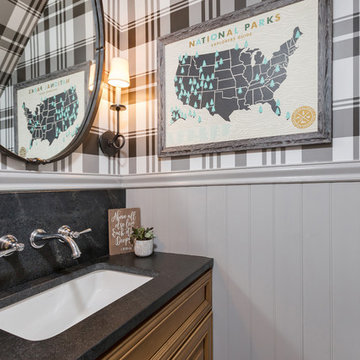
Haddonfield - powder room
Пример оригинального дизайна: туалет в стиле кантри с фасадами цвета дерева среднего тона, врезной раковиной, черной столешницей, фасадами с утопленной филенкой и разноцветными стенами
Пример оригинального дизайна: туалет в стиле кантри с фасадами цвета дерева среднего тона, врезной раковиной, черной столешницей, фасадами с утопленной филенкой и разноцветными стенами
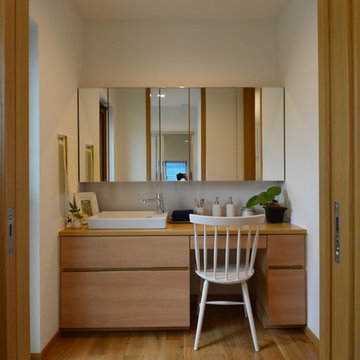
木造住宅トップメーカーの住宅展示場のインテリアデザインです。内装、家具、オーダーキッチン、カーテン、アート、照明計画、小物のセレクトまでトータルでコーディネートしました。
住宅メーカーがこだわった国産ナラ材のフローリングに合わせて、ナチュラルなオークの無垢材の家具を合わせ、ブルーとオレンジのアクセントカラーで明るいプロバンスの空気感を出しました。
玄関のアートは中島麦さんの作品から『こもれび』をコンセプトにチョイスし、あえてアシンメトリーに飾っています。
カーテンはリネンを使用、縫製にこだわったオリジナルデザインです。
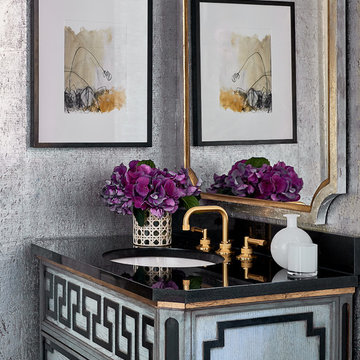
Идея дизайна: туалет в стиле неоклассика (современная классика) с фасадами островного типа, серыми стенами, серыми фасадами, врезной раковиной и черной столешницей

Ron Rosenzweig
На фото: туалет среднего размера в стиле модернизм с плоскими фасадами, бежевыми фасадами, бежевой плиткой, бежевыми стенами, врезной раковиной, серым полом и бежевой столешницей
На фото: туалет среднего размера в стиле модернизм с плоскими фасадами, бежевыми фасадами, бежевой плиткой, бежевыми стенами, врезной раковиной, серым полом и бежевой столешницей
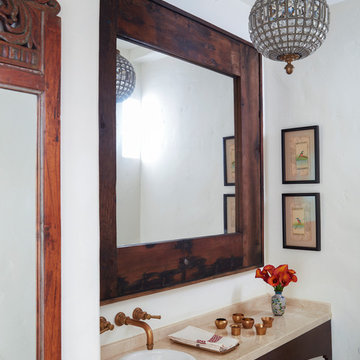
Photography: Roger Davies
Furnishings: Tamar Stein Interiors
Свежая идея для дизайна: туалет в средиземноморском стиле с белыми стенами, накладной раковиной, столешницей из известняка и бежевой столешницей - отличное фото интерьера
Свежая идея для дизайна: туалет в средиземноморском стиле с белыми стенами, накладной раковиной, столешницей из известняка и бежевой столешницей - отличное фото интерьера

See the photo tour here: https://www.studio-mcgee.com/studioblog/2016/8/10/mountainside-remodel-beforeafters?rq=mountainside
Watch the webisode: https://www.youtube.com/watch?v=w7H2G8GYKsE
Travis J. Photography
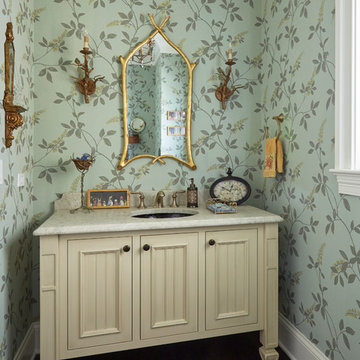
Kaskel Photo
Источник вдохновения для домашнего уюта: туалет в классическом стиле с фасадами островного типа, бежевыми фасадами, разноцветными стенами, темным паркетным полом, врезной раковиной, коричневым полом и бежевой столешницей
Источник вдохновения для домашнего уюта: туалет в классическом стиле с фасадами островного типа, бежевыми фасадами, разноцветными стенами, темным паркетным полом, врезной раковиной, коричневым полом и бежевой столешницей
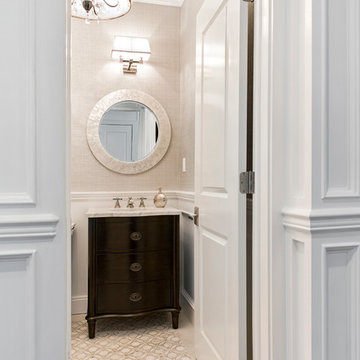
Kathleen O'donell photographer
На фото: туалет среднего размера в стиле неоклассика (современная классика) с фасадами островного типа, темными деревянными фасадами, бежевыми стенами, полом из керамической плитки, врезной раковиной, мраморной столешницей, бежевым полом и бежевой столешницей
На фото: туалет среднего размера в стиле неоклассика (современная классика) с фасадами островного типа, темными деревянными фасадами, бежевыми стенами, полом из керамической плитки, врезной раковиной, мраморной столешницей, бежевым полом и бежевой столешницей
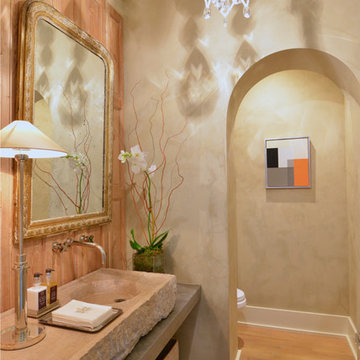
Стильный дизайн: туалет среднего размера с раздельным унитазом, бежевыми стенами, светлым паркетным полом, монолитной раковиной, столешницей из известняка и бежевой столешницей - последний тренд
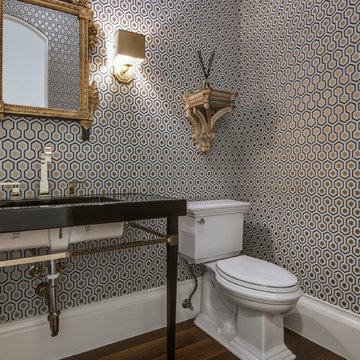
Пример оригинального дизайна: туалет в средиземноморском стиле с врезной раковиной, раздельным унитазом, разноцветными стенами, темным паркетным полом и черной столешницей

Elegant powder room featuring a black, semi circle vanity Werner Straube Photography
На фото: большой туалет: освещение в классическом стиле с врезной раковиной, фасадами островного типа, черными фасадами, бежевыми стенами, черной плиткой, плиткой из сланца, полом из известняка, столешницей из гранита, серым полом, черной столешницей, напольной тумбой, многоуровневым потолком и обоями на стенах с
На фото: большой туалет: освещение в классическом стиле с врезной раковиной, фасадами островного типа, черными фасадами, бежевыми стенами, черной плиткой, плиткой из сланца, полом из известняка, столешницей из гранита, серым полом, черной столешницей, напольной тумбой, многоуровневым потолком и обоями на стенах с

A complete home remodel, our #AJMBLifeInTheSuburbs project is the perfect Westfield, NJ story of keeping the charm in town. Our homeowners had a vision to blend their updated and current style with the original character that was within their home. Think dark wood millwork, original stained glass windows, and quirky little spaces. The end result is the perfect blend of historical Westfield charm paired with today's modern style.

The dramatic powder bath provides a sophisticated spot for guests. Geometric black and white floor tile and a dramatic apron countertop provide contrast against the white floating vanity. Black and gold accents tie the space together and a fuchsia bouquet of flowers adds a punch of color.

Powder Bath, Sink, Faucet, Wallpaper, accessories, floral, vanity, modern, contemporary, lighting, sconce, mirror, tile, backsplash, rug, countertop, quartz, black, pattern, texture
Туалет с бежевой столешницей и черной столешницей – фото дизайна интерьера
2