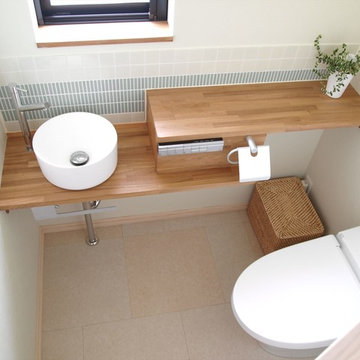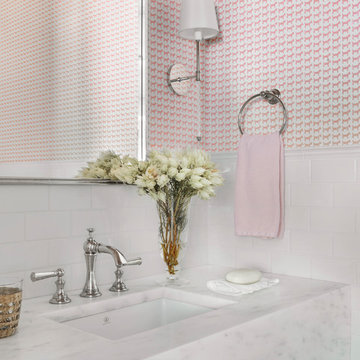Туалет с белой плиткой и врезной раковиной – фото дизайна интерьера
Сортировать:
Бюджет
Сортировать:Популярное за сегодня
21 - 40 из 1 210 фото
1 из 3

Photo courtesy of Chipper Hatter
Стильный дизайн: туалет среднего размера в стиле модернизм с фасадами с утопленной филенкой, белыми фасадами, раздельным унитазом, белой плиткой, плиткой кабанчик, белыми стенами, мраморным полом, врезной раковиной и мраморной столешницей - последний тренд
Стильный дизайн: туалет среднего размера в стиле модернизм с фасадами с утопленной филенкой, белыми фасадами, раздельным унитазом, белой плиткой, плиткой кабанчик, белыми стенами, мраморным полом, врезной раковиной и мраморной столешницей - последний тренд

973-857-1561
LM Interior Design
LM Masiello, CKBD, CAPS
lm@lminteriordesignllc.com
https://www.lminteriordesignllc.com/

After purchasing this Sunnyvale home several years ago, it was finally time to create the home of their dreams for this young family. With a wholly reimagined floorplan and primary suite addition, this home now serves as headquarters for this busy family.
The wall between the kitchen, dining, and family room was removed, allowing for an open concept plan, perfect for when kids are playing in the family room, doing homework at the dining table, or when the family is cooking. The new kitchen features tons of storage, a wet bar, and a large island. The family room conceals a small office and features custom built-ins, which allows visibility from the front entry through to the backyard without sacrificing any separation of space.
The primary suite addition is spacious and feels luxurious. The bathroom hosts a large shower, freestanding soaking tub, and a double vanity with plenty of storage. The kid's bathrooms are playful while still being guests to use. Blues, greens, and neutral tones are featured throughout the home, creating a consistent color story. Playful, calm, and cheerful tones are in each defining area, making this the perfect family house.

На фото: туалет среднего размера в классическом стиле с фасадами в стиле шейкер, белыми фасадами, раздельным унитазом, белой плиткой, керамической плиткой, белыми стенами, полом из винила, врезной раковиной, столешницей из искусственного кварца, серым полом, серой столешницей, встроенной тумбой и стенами из вагонки

やさしい家
Свежая идея для дизайна: маленький туалет в скандинавском стиле с унитазом-моноблоком, белой плиткой, удлиненной плиткой, белыми стенами, врезной раковиной, бежевым полом, коричневой столешницей и полом из винила для на участке и в саду - отличное фото интерьера
Свежая идея для дизайна: маленький туалет в скандинавском стиле с унитазом-моноблоком, белой плиткой, удлиненной плиткой, белыми стенами, врезной раковиной, бежевым полом, коричневой столешницей и полом из винила для на участке и в саду - отличное фото интерьера

A powder rm featuring Arte Wallcoverings 48103 Masquerade Uni installed by Drop Wallcoverings, Calgary Wallpaper Installer. Interior Design by Cridland Associates. Photography by Lindsay Nichols Photography. Contractor/Build by Triangle Enterprises.

Calacutta Marble
Ship Lap
Coastal Decor
DMW Interior Design
Photo by Andrew Wayne Studios
Стильный дизайн: маленький туалет в морском стиле с унитазом-моноблоком, белой плиткой, керамогранитной плиткой, белыми стенами, темным паркетным полом, врезной раковиной, столешницей из искусственного кварца и коричневым полом для на участке и в саду - последний тренд
Стильный дизайн: маленький туалет в морском стиле с унитазом-моноблоком, белой плиткой, керамогранитной плиткой, белыми стенами, темным паркетным полом, врезной раковиной, столешницей из искусственного кварца и коричневым полом для на участке и в саду - последний тренд

Grass cloth wallpaper by Schumacher, a vintage dresser turned vanity from MegMade and lights from Hudson Valley pull together a powder room fit for guests.

This Lafayette, California, modern farmhouse is all about laid-back luxury. Designed for warmth and comfort, the home invites a sense of ease, transforming it into a welcoming haven for family gatherings and events.
This powder room is adorned with artful tiles, a neutral palette, and a sleek vanity. The expansive mirror and strategic lighting create an open and inviting ambience.
Project by Douglah Designs. Their Lafayette-based design-build studio serves San Francisco's East Bay areas, including Orinda, Moraga, Walnut Creek, Danville, Alamo Oaks, Diablo, Dublin, Pleasanton, Berkeley, Oakland, and Piedmont.
For more about Douglah Designs, click here: http://douglahdesigns.com/
To learn more about this project, see here:
https://douglahdesigns.com/featured-portfolio/lafayette-modern-farmhouse-rebuild/

На фото: маленький туалет с любым типом туалета в стиле кантри с плоскими фасадами, серыми фасадами, белой плиткой, мраморной плиткой, синими стенами, темным паркетным полом, врезной раковиной, столешницей из искусственного кварца, коричневым полом, белой столешницей, подвесной тумбой, сводчатым потолком и обоями на стенах для на участке и в саду с

Light and Airy shiplap bathroom was the dream for this hard working couple. The goal was to totally re-create a space that was both beautiful, that made sense functionally and a place to remind the clients of their vacation time. A peaceful oasis. We knew we wanted to use tile that looks like shiplap. A cost effective way to create a timeless look. By cladding the entire tub shower wall it really looks more like real shiplap planked walls.

Photographer: Ashley Avila Photography
Builder: Colonial Builders - Tim Schollart
Interior Designer: Laura Davidson
This large estate house was carefully crafted to compliment the rolling hillsides of the Midwest. Horizontal board & batten facades are sheltered by long runs of hipped roofs and are divided down the middle by the homes singular gabled wall. At the foyer, this gable takes the form of a classic three-part archway.
Going through the archway and into the interior, reveals a stunning see-through fireplace surround with raised natural stone hearth and rustic mantel beams. Subtle earth-toned wall colors, white trim, and natural wood floors serve as a perfect canvas to showcase patterned upholstery, black hardware, and colorful paintings. The kitchen and dining room occupies the space to the left of the foyer and living room and is connected to two garages through a more secluded mudroom and half bath. Off to the rear and adjacent to the kitchen is a screened porch that features a stone fireplace and stunning sunset views.
Occupying the space to the right of the living room and foyer is an understated master suite and spacious study featuring custom cabinets with diagonal bracing. The master bedroom’s en suite has a herringbone patterned marble floor, crisp white custom vanities, and access to a his and hers dressing area.
The four upstairs bedrooms are divided into pairs on either side of the living room balcony. Downstairs, the terraced landscaping exposes the family room and refreshment area to stunning views of the rear yard. The two remaining bedrooms in the lower level each have access to an en suite bathroom.

Стильный дизайн: туалет среднего размера в современном стиле с плоскими фасадами, темными деревянными фасадами, унитазом-моноблоком, белой плиткой, керамической плиткой, белыми стенами, темным паркетным полом, врезной раковиной, мраморной столешницей, коричневым полом и белой столешницей - последний тренд

The room was very small so we had to install a countertop that bumped out from the corner, so a live edge piece with a natural branch formation was perfect! Custom designed live edge countertop from local wood company Meyer Wells. Dark concrete porcelain floor. Chevron glass backsplash wall. Duravit sink w/ Aquabrass faucet. Picture frame wallpaper that you can actually draw on.

На фото: туалет среднего размера в современном стиле с фасадами с утопленной филенкой, фасадами цвета дерева среднего тона, унитазом-моноблоком, белой плиткой, керамической плиткой, белыми стенами, полом из керамической плитки, врезной раковиной, столешницей из искусственного кварца, белым полом, белой столешницей и подвесной тумбой

Jane Beiles
Идея дизайна: маленький туалет в стиле неоклассика (современная классика) с фасадами островного типа, темными деревянными фасадами, серой плиткой, белой плиткой, плиткой мозаикой, серыми стенами, мраморным полом, врезной раковиной, столешницей из искусственного кварца и белой столешницей для на участке и в саду
Идея дизайна: маленький туалет в стиле неоклассика (современная классика) с фасадами островного типа, темными деревянными фасадами, серой плиткой, белой плиткой, плиткой мозаикой, серыми стенами, мраморным полом, врезной раковиной, столешницей из искусственного кварца и белой столешницей для на участке и в саду

Alise O'Brien
Свежая идея для дизайна: туалет среднего размера в классическом стиле с белой плиткой, плиткой кабанчик, розовыми стенами, врезной раковиной, мраморной столешницей и белой столешницей - отличное фото интерьера
Свежая идея для дизайна: туалет среднего размера в классическом стиле с белой плиткой, плиткой кабанчик, розовыми стенами, врезной раковиной, мраморной столешницей и белой столешницей - отличное фото интерьера

Пример оригинального дизайна: туалет в морском стиле с фасадами в стиле шейкер, синими фасадами, унитазом-моноблоком, белой плиткой, белыми стенами, паркетным полом среднего тона, врезной раковиной, столешницей из искусственного кварца и белой столешницей

Powder Room
Идея дизайна: туалет среднего размера в стиле модернизм с фиолетовыми стенами, полом из керамогранита, плоскими фасадами, белыми фасадами, унитазом-моноблоком, серой плиткой, белой плиткой, керамогранитной плиткой, врезной раковиной и столешницей из искусственного кварца
Идея дизайна: туалет среднего размера в стиле модернизм с фиолетовыми стенами, полом из керамогранита, плоскими фасадами, белыми фасадами, унитазом-моноблоком, серой плиткой, белой плиткой, керамогранитной плиткой, врезной раковиной и столешницей из искусственного кварца

Sandler Photo
Источник вдохновения для домашнего уюта: туалет среднего размера в средиземноморском стиле с врезной раковиной, фасадами с выступающей филенкой, белыми фасадами, белой плиткой, плиткой мозаикой, разноцветными стенами, столешницей из искусственного камня, раздельным унитазом и мраморным полом
Источник вдохновения для домашнего уюта: туалет среднего размера в средиземноморском стиле с врезной раковиной, фасадами с выступающей филенкой, белыми фасадами, белой плиткой, плиткой мозаикой, разноцветными стенами, столешницей из искусственного камня, раздельным унитазом и мраморным полом
Туалет с белой плиткой и врезной раковиной – фото дизайна интерьера
2