Туалет с белой плиткой и темным паркетным полом – фото дизайна интерьера
Сортировать:
Бюджет
Сортировать:Популярное за сегодня
61 - 80 из 215 фото
1 из 3
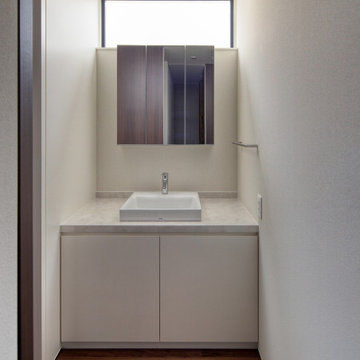
造作の洗面台としてスッキリとしています
Пример оригинального дизайна: туалет среднего размера: освещение в стиле модернизм с плоскими фасадами, серыми фасадами, унитазом-моноблоком, белой плиткой, белыми стенами, темным паркетным полом, врезной раковиной, столешницей из ламината, коричневым полом, серой столешницей, встроенной тумбой, потолком с обоями и обоями на стенах
Пример оригинального дизайна: туалет среднего размера: освещение в стиле модернизм с плоскими фасадами, серыми фасадами, унитазом-моноблоком, белой плиткой, белыми стенами, темным паркетным полом, врезной раковиной, столешницей из ламината, коричневым полом, серой столешницей, встроенной тумбой, потолком с обоями и обоями на стенах
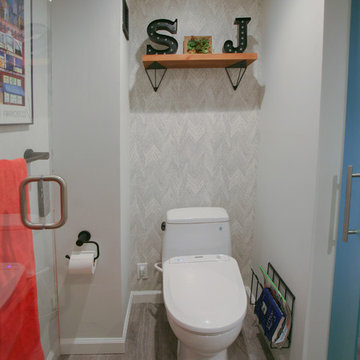
Rachel Seldin
Идея дизайна: маленький туалет в стиле фьюжн с фасадами в стиле шейкер, черными фасадами, унитазом-моноблоком, удлиненной плиткой, белыми стенами, врезной раковиной, мраморной столешницей, белой плиткой и темным паркетным полом для на участке и в саду
Идея дизайна: маленький туалет в стиле фьюжн с фасадами в стиле шейкер, черными фасадами, унитазом-моноблоком, удлиненной плиткой, белыми стенами, врезной раковиной, мраморной столешницей, белой плиткой и темным паркетным полом для на участке и в саду
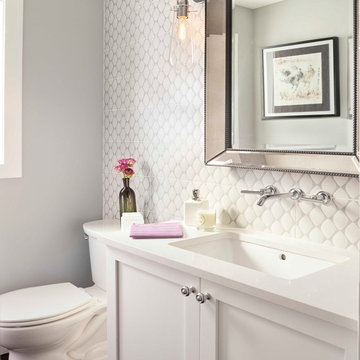
Susie Brenner Photography
Свежая идея для дизайна: маленький туалет в современном стиле с фасадами в стиле шейкер, белыми фасадами, унитазом-моноблоком, керамической плиткой, серыми стенами, темным паркетным полом, врезной раковиной, столешницей из искусственного кварца и белой плиткой для на участке и в саду - отличное фото интерьера
Свежая идея для дизайна: маленький туалет в современном стиле с фасадами в стиле шейкер, белыми фасадами, унитазом-моноблоком, керамической плиткой, серыми стенами, темным паркетным полом, врезной раковиной, столешницей из искусственного кварца и белой плиткой для на участке и в саду - отличное фото интерьера
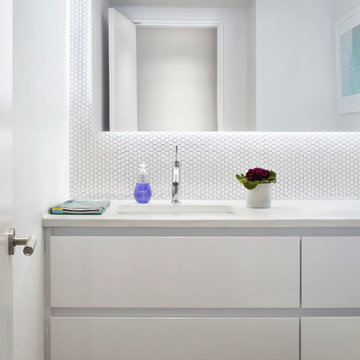
Packing a lot of function into a small space requires ingenuity and skill, exactly what was needed for this one-bedroom gut in the Meatpacking District. When Axis Mundi was done, all that remained was the expansive arched window. Now one enters onto a pristine white-walled loft warmed by new zebrano plank floors. A new powder room and kitchen are at right. On the left, the lean profile of a folded steel stair cantilevered off the wall allows access to the bedroom above without eating up valuable floor space. Beyond, a living room basks in ample natural light. To allow that light to penetrate to the darkest corners of the bedroom, while also affording the owner privacy, the façade of the master bath, as well as the railing at the edge of the mezzanine space, are sandblasted glass. Finally, colorful furnishings, accessories and photography animate the simply articulated architectural envelope.
Project Team: John Beckmann, Nick Messerlian and Richard Rosenbloom
Photographer: Mikiko Kikuyama
Contractor: Vered
© Axis Mundi Design LLC.
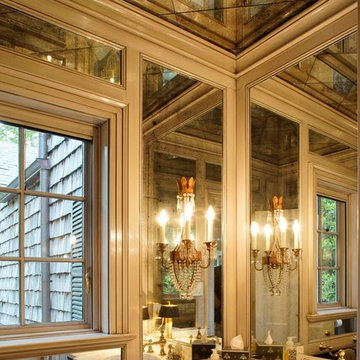
Идея дизайна: туалет среднего размера в классическом стиле с раздельным унитазом, белой плиткой, раковиной с пьедесталом, фасадами с декоративным кантом, темным паркетным полом, мраморной столешницей и белой столешницей
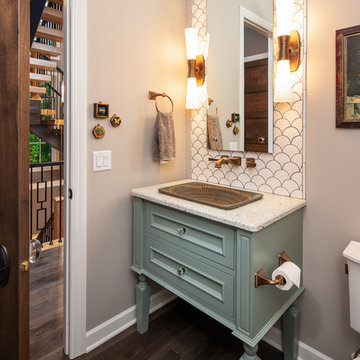
Источник вдохновения для домашнего уюта: туалет в стиле неоклассика (современная классика) с фасадами с утопленной филенкой, бирюзовыми фасадами, белой плиткой, серыми стенами, темным паркетным полом, накладной раковиной, коричневым полом и белой столешницей
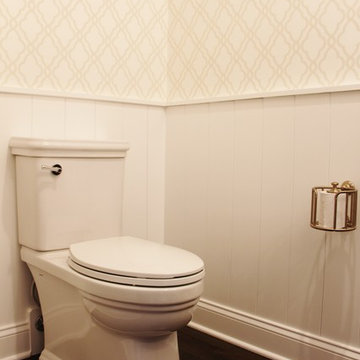
Источник вдохновения для домашнего уюта: маленький туалет в классическом стиле с фасадами в стиле шейкер, фасадами цвета дерева среднего тона, унитазом-моноблоком, белой плиткой, каменной плиткой, белыми стенами, темным паркетным полом, врезной раковиной и мраморной столешницей для на участке и в саду
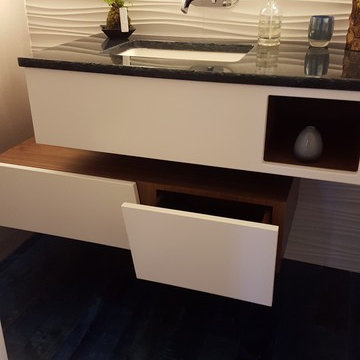
Custom designed walnut floating dual vanity with painted face frame and drawer faces. Glass slab counter top with dimensional wall tile. Blue fusion hardwood floor. Robern mirror.
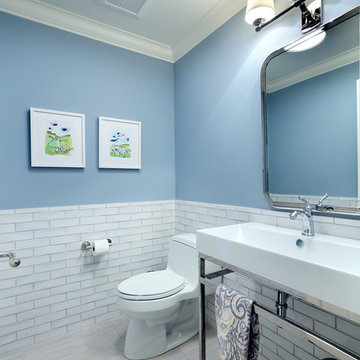
Located in the heart of a 1920’s urban neighborhood, this classically designed home went through a dramatic transformation. Several updates over the years had rendered the space dated and feeling disjointed. The main level received cosmetic updates to the kitchen, dining, formal living and family room to bring the decor out of the 90’s and into the 21st century. Space from a coat closet and laundry room was reallocated to the transformation of a storage closet into a stylish powder room. Upstairs, custom cabinetry, built-ins, along with fixture and material updates revamped the look and feel of the bedrooms and bathrooms. But the most striking alterations occurred on the home’s exterior, with the addition of a 24′ x 52′ pool complete with built-in tanning shelf, programmable LED lights and bubblers as well as an elevated spa with waterfall feature. A custom pool house was added to compliment the original architecture of the main home while adding a kitchenette, changing facilities and storage space to enhance the functionality of the pool area. The landscaping received a complete overhaul and Oaks Rialto pavers were added surrounding the pool, along with a lounge space shaded by a custom-built pergola. These renovations and additions converted this residence from well-worn to a stunning, urban oasis.
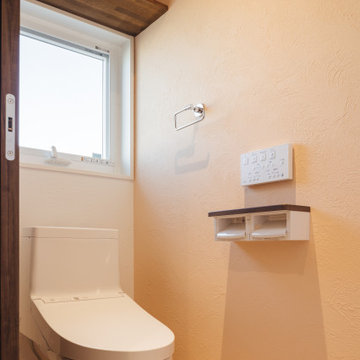
2階の洗面所。
ホワイトベースにしています。
トイレは珊瑚塗装を使用。
На фото: маленький туалет: освещение с белыми фасадами, белой плиткой, плиткой мозаикой, белыми стенами, темным паркетным полом, настольной раковиной, коричневым полом, коричневой столешницей, встроенной тумбой, потолком из вагонки и стенами из вагонки для на участке и в саду
На фото: маленький туалет: освещение с белыми фасадами, белой плиткой, плиткой мозаикой, белыми стенами, темным паркетным полом, настольной раковиной, коричневым полом, коричневой столешницей, встроенной тумбой, потолком из вагонки и стенами из вагонки для на участке и в саду
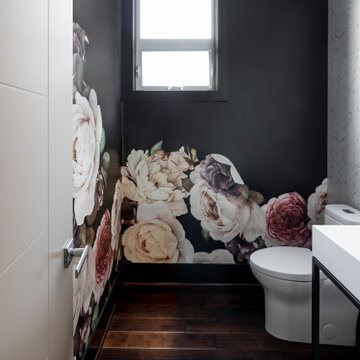
На фото: маленький туалет в современном стиле с черными фасадами, унитазом-моноблоком, белой плиткой, керамогранитной плиткой, черными стенами, темным паркетным полом, консольной раковиной, мраморной столешницей, белой столешницей, напольной тумбой и обоями на стенах для на участке и в саду
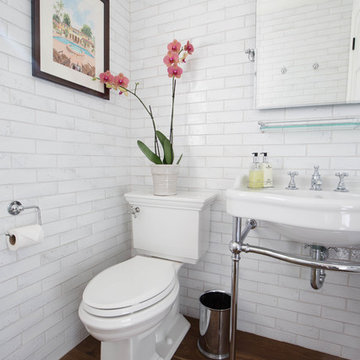
Waterworks Grove Brickworks provides a casually complex surface with it's organic and slightly rustic inherent texture.
Cabochon Surfaces & Fixtures
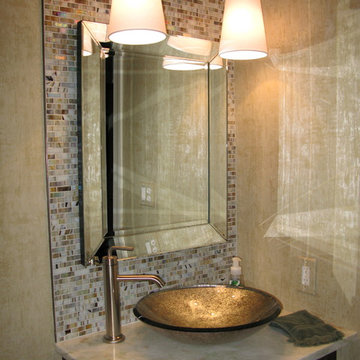
Mark Moyer Photography
Идея дизайна: туалет среднего размера в современном стиле с фасадами с выступающей филенкой, темными деревянными фасадами, унитазом-моноблоком, бежевой плиткой, белой плиткой, разноцветными стенами, темным паркетным полом, настольной раковиной, плиткой мозаикой и столешницей из оникса
Идея дизайна: туалет среднего размера в современном стиле с фасадами с выступающей филенкой, темными деревянными фасадами, унитазом-моноблоком, бежевой плиткой, белой плиткой, разноцветными стенами, темным паркетным полом, настольной раковиной, плиткой мозаикой и столешницей из оникса

Стильный дизайн: туалет среднего размера в современном стиле с плоскими фасадами, темными деревянными фасадами, унитазом-моноблоком, белой плиткой, керамической плиткой, белыми стенами, темным паркетным полом, врезной раковиной, мраморной столешницей, коричневым полом и белой столешницей - последний тренд
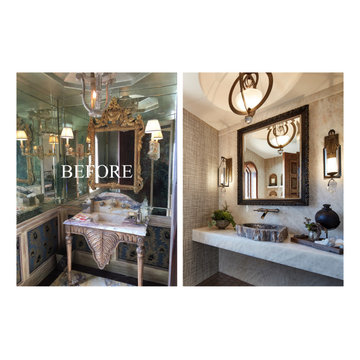
Transforming a very formal, mediterranean style home into a sophisticated, family friendly, coastal home still respecting the mediterranean architecture..
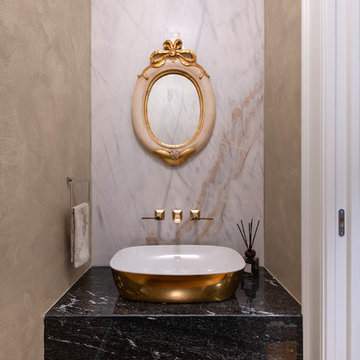
| Foto di Filippo Vinardi
Идея дизайна: маленький туалет в классическом стиле с открытыми фасадами, черными фасадами, инсталляцией, белой плиткой, мраморной плиткой, белыми стенами, темным паркетным полом, настольной раковиной, мраморной столешницей, коричневым полом и черной столешницей для на участке и в саду
Идея дизайна: маленький туалет в классическом стиле с открытыми фасадами, черными фасадами, инсталляцией, белой плиткой, мраморной плиткой, белыми стенами, темным паркетным полом, настольной раковиной, мраморной столешницей, коричневым полом и черной столешницей для на участке и в саду
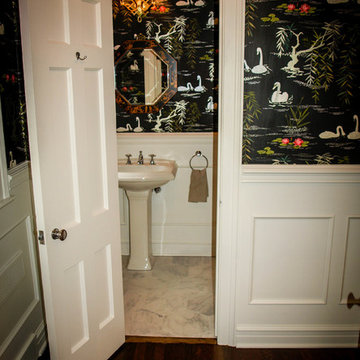
A small powder room and ante chamber were remodeled befitting with the rest of this gorgeous Georgian home. The Osborne & Little Swan Lake wallcovering replaced the outdated red, floral paper. Custom wood paneling was installed in both the powder room and ante chamber, which coordinates with the dining room paneling.
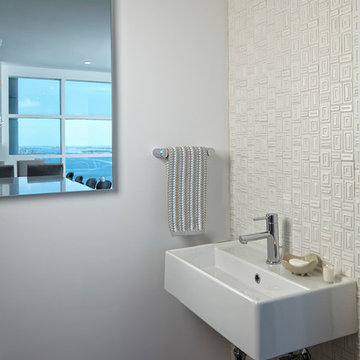
Architectural Photography
Свежая идея для дизайна: маленький туалет в стиле неоклассика (современная классика) с инсталляцией, белой плиткой, керамической плиткой, белыми стенами, темным паркетным полом и подвесной раковиной для на участке и в саду - отличное фото интерьера
Свежая идея для дизайна: маленький туалет в стиле неоклассика (современная классика) с инсталляцией, белой плиткой, керамической плиткой, белыми стенами, темным паркетным полом и подвесной раковиной для на участке и в саду - отличное фото интерьера
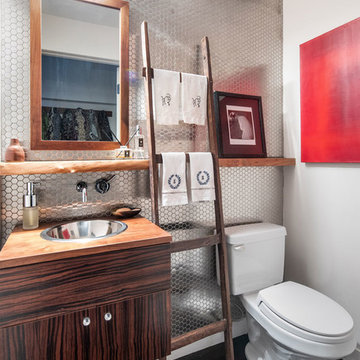
This Chelsea loft is an example of making a smaller space go a long way. We needed to fit two offices, two bedrooms, a living room, a kitchen, and a den for TV watching, as well as two baths and a laundry room in only 1,350 square feet!
Project completed by New York interior design firm Betty Wasserman Art & Interiors, which serves New York City, as well as across the tri-state area and in The Hamptons.
For more about Betty Wasserman, click here: https://www.bettywasserman.com/
To learn more about this project, click here:
https://www.bettywasserman.com/spaces/chelsea-nyc-live-work-loft/

As you can see the prevailing color in this powder room is white. Thanks to the white color, the room is literally filled with light and looks welcoming, light, clean, and spacious.
Traditionally, the floor is decorated in darker color that greatly contrasts with the snow white walls and ceiling. The oval mirror above the wall-mounted sink creates a magic atmosphere in this powder room thanks to both its size and its unusual form.
Looking for unusual interior design ideas for your home to stand out? Contact our outstanding interior designers and make your home look impressive!
Туалет с белой плиткой и темным паркетным полом – фото дизайна интерьера
4