Туалет с белой плиткой и серым полом – фото дизайна интерьера
Сортировать:
Бюджет
Сортировать:Популярное за сегодня
41 - 60 из 1 026 фото
1 из 3
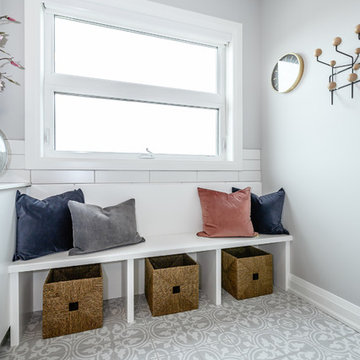
Floor Tile - Encaustica Porcelain Flavie Gris 8x8
Wall Tile - Soho White 4x16 Matte Finish
Стильный дизайн: туалет среднего размера в классическом стиле с белыми фасадами, белой плиткой, керамической плиткой, полом из керамогранита, серым полом и белой столешницей - последний тренд
Стильный дизайн: туалет среднего размера в классическом стиле с белыми фасадами, белой плиткой, керамической плиткой, полом из керамогранита, серым полом и белой столешницей - последний тренд
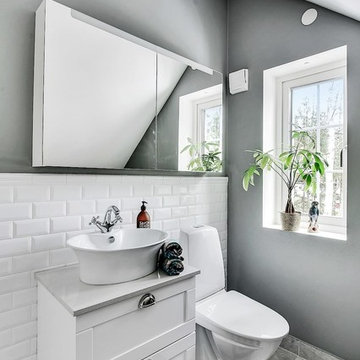
Свежая идея для дизайна: туалет в скандинавском стиле с фасадами в стиле шейкер, белыми фасадами, белой плиткой, плиткой кабанчик, серыми стенами, настольной раковиной, серым полом и серой столешницей - отличное фото интерьера
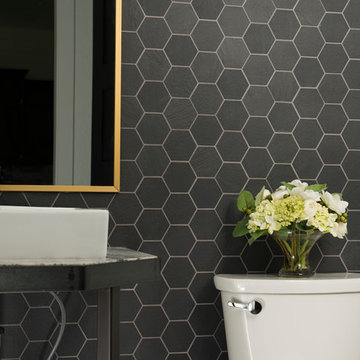
Пример оригинального дизайна: туалет среднего размера в классическом стиле с раздельным унитазом, настольной раковиной, фасадами в стиле шейкер, белыми фасадами, белой плиткой, плиткой кабанчик, белыми стенами, полом из цементной плитки, мраморной столешницей, серым полом и белой столешницей

Vintage 1930's colonial gets a new shiplap powder room. After being completely gutted, a new Hampton Carrara tile floor was installed in a 2" hex pattern. Shiplap walls, new chair rail moulding, baseboard mouldings and a special little storage shelf were then installed. Original details were also preserved such as the beveled glass medicine cabinet and the tiny old sink was reglazed and reinstalled with new chrome spigot faucets and drainpipes. Walls are Gray Owl by Benjamin Moore.

Final photos by www.impressia.net
Источник вдохновения для домашнего уюта: туалет среднего размера в стиле неоклассика (современная классика) с фасадами с выступающей филенкой, коричневыми фасадами, раздельным унитазом, белой плиткой, стеклянной плиткой, разноцветными стенами, полом из мозаичной плитки, врезной раковиной, столешницей из кварцита, серым полом, белой столешницей, встроенной тумбой и обоями на стенах
Источник вдохновения для домашнего уюта: туалет среднего размера в стиле неоклассика (современная классика) с фасадами с выступающей филенкой, коричневыми фасадами, раздельным унитазом, белой плиткой, стеклянной плиткой, разноцветными стенами, полом из мозаичной плитки, врезной раковиной, столешницей из кварцита, серым полом, белой столешницей, встроенной тумбой и обоями на стенах
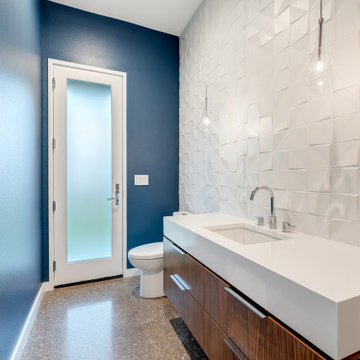
На фото: туалет среднего размера в стиле модернизм с плоскими фасадами, фасадами цвета дерева среднего тона, раздельным унитазом, белой плиткой, керамогранитной плиткой, синими стенами, бетонным полом, врезной раковиной, столешницей из искусственного кварца, серым полом, белой столешницей и напольной тумбой с
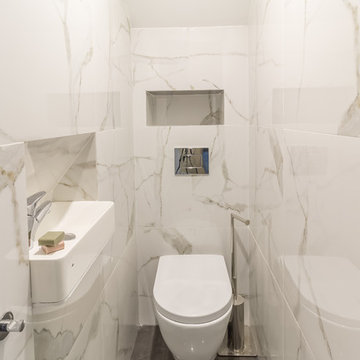
Photo par Farid Ounadjela
На фото: маленький туалет в современном стиле с инсталляцией, белой плиткой, керамической плиткой, белыми стенами, полом из керамогранита, подвесной раковиной, столешницей из плитки, серым полом и серой столешницей для на участке и в саду с
На фото: маленький туалет в современном стиле с инсталляцией, белой плиткой, керамической плиткой, белыми стенами, полом из керамогранита, подвесной раковиной, столешницей из плитки, серым полом и серой столешницей для на участке и в саду с
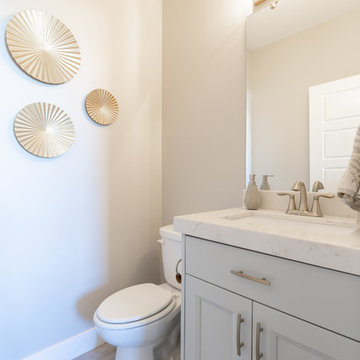
Пример оригинального дизайна: туалет среднего размера в стиле кантри с плоскими фасадами, серыми фасадами, раздельным унитазом, белой плиткой, плиткой из листового камня, бежевыми стенами, полом из керамической плитки, врезной раковиной, столешницей из искусственного кварца, серым полом и белой столешницей
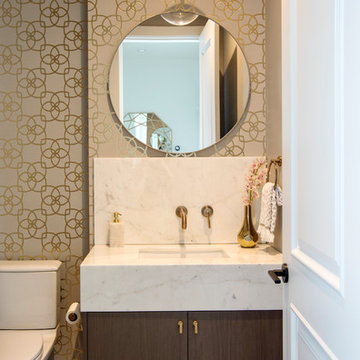
Свежая идея для дизайна: туалет в стиле неоклассика (современная классика) с плоскими фасадами, раздельным унитазом, белой плиткой, мраморной плиткой, разноцветными стенами, светлым паркетным полом, врезной раковиной, мраморной столешницей, серым полом и фасадами цвета дерева среднего тона - отличное фото интерьера
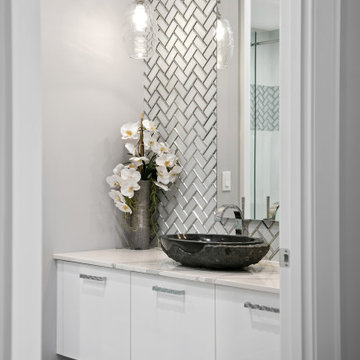
Стильный дизайн: туалет среднего размера в современном стиле с плоскими фасадами, белыми фасадами, раздельным унитазом, белой плиткой, стеклянной плиткой, серыми стенами, полом из керамогранита, настольной раковиной, столешницей из искусственного кварца, серым полом, белой столешницей и подвесной тумбой - последний тренд

Beautiful touches to add to your home’s powder room! Although small, these rooms are great for getting creative. We introduced modern vessel sinks, floating vanities, and textured wallpaper for an upscale flair to these powder rooms.
Project designed by Denver, Colorado interior designer Margarita Bravo. She serves Denver as well as surrounding areas such as Cherry Hills Village, Englewood, Greenwood Village, and Bow Mar.
For more about MARGARITA BRAVO, click here: https://www.margaritabravo.com/
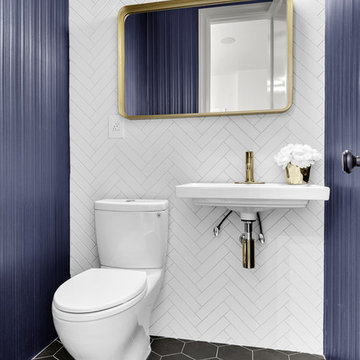
На фото: туалет в стиле неоклассика (современная классика) с раздельным унитазом, белой плиткой, синими стенами, подвесной раковиной и серым полом
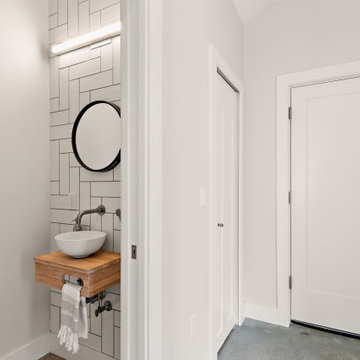
Powder room inside luxury 4 unit townhome built for a real estate investor. View the virtual tour at: https://my.matterport.com/show/?m=8FVXhVbNngD
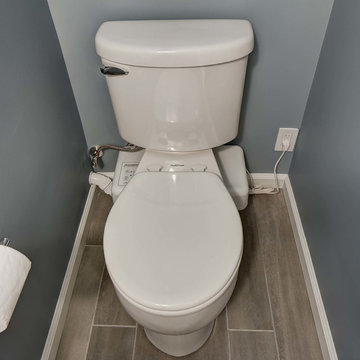
Пример оригинального дизайна: маленький туалет в стиле неоклассика (современная классика) с плоскими фасадами, белыми фасадами, раздельным унитазом, белой плиткой, керамической плиткой, синими стенами, полом из керамогранита, монолитной раковиной, серым полом и белой столешницей для на участке и в саду

These wonderful clients returned to us for their newest home remodel adventure. Their newly purchased custom built 1970s modern ranch sits in one of the loveliest neighborhoods south of the city but the current conditions of the home were out-dated and not so lovely. Upon entering the front door through the court you were greeted abruptly by a very boring staircase and an excessive number of doors. Just to the left of the double door entry was a large slider and on your right once inside the home was a soldier line up of doors. This made for an uneasy and uninviting entry that guests would quickly forget and our clients would often avoid. We also had our hands full in the kitchen. The existing space included many elements that felt out of place in a modern ranch including a rustic mountain scene backsplash, cherry cabinets with raised panel and detailed profile, and an island so massive you couldn’t pass a drink across the stone. Our design sought to address the functional pain points of the home and transform the overall aesthetic into something that felt like home for our clients.
For the entry, we re-worked the front door configuration by switching from the double door to a large single door with side lights. The sliding door next to the main entry door was replaced with a large window to eliminate entry door confusion. In our re-work of the entry staircase, guesta are now greeted into the foyer which features the Coral Pendant by David Trubridge. Guests are drawn into the home by stunning views of the front range via the large floor-to-ceiling glass wall in the living room. To the left, the staircases leading down to the basement and up to the master bedroom received a massive aesthetic upgrade. The rebuilt 2nd-floor staircase has a center spine with wood rise and run appearing to float upwards towards the master suite. A slatted wall of wood separates the two staircases which brings more light into the basement stairwell. Black metal railings add a stunning contrast to the light wood.
Other fabulous upgrades to this home included new wide plank flooring throughout the home, which offers both modernity and warmth. The once too-large kitchen island was downsized to create a functional focal point that is still accessible and intimate. The old dark and heavy kitchen cabinetry was replaced with sleek white cabinets, brightening up the space and elevating the aesthetic of the entire room. The kitchen countertops are marble look quartz with dramatic veining that offers an artistic feature behind the range and across all horizontal surfaces in the kitchen. As a final touch, cascading island pendants were installed which emphasize the gorgeous ceiling vault and provide warm feature lighting over the central point of the kitchen.
This transformation reintroduces light and simplicity to this gorgeous home, and we are so happy that our clients can reap the benefits of this elegant and functional design for years to come.

Стильный дизайн: большой туалет в скандинавском стиле с плоскими фасадами, светлыми деревянными фасадами, унитазом-моноблоком, белой плиткой, мраморной плиткой, белыми стенами, полом из керамогранита, настольной раковиной, столешницей из искусственного кварца, серым полом, белой столешницей и подвесной тумбой - последний тренд

How do you bring a small space to the next level? Tile all the way up to the ceiling! This 3 dimensional, marble tile bounces off the wall and gives the space the wow it desires. It compliments the soapstone vanity top and the floating, custom vanity but neither get ignored.
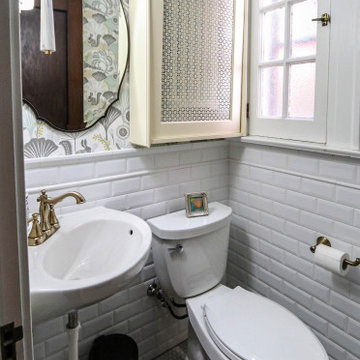
This powder room was updated with a white American Standard corner pedestal sink with a Delta Cassidy Champagne Bronze faucet, towel bars and paper holder and a white Cimmaron Comfort Height Elongated toilet. A Medallion Park Place cabinet in White Chocolate Classic was installed over the heating unit over the toilet. On the floor is 1" Fawn hexagon mosaic tile and on the walls is Delray 3x6 beveled white subway with 3/4" stripe liner and chair rail. A Progress Palacio Wall Sconce and Oval Accent Mirror was also installed. Accented with Habitat Skog Forest wall paper.
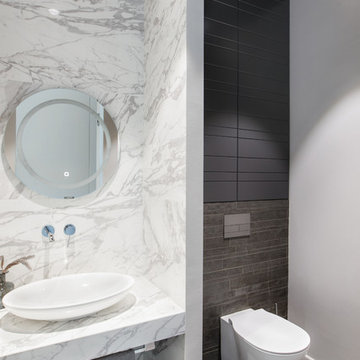
Дмитрий Медведев
На фото: маленький туалет: освещение в современном стиле с инсталляцией, белой плиткой, мраморной плиткой, белыми стенами, настольной раковиной, мраморной столешницей, серым полом и белой столешницей для на участке и в саду с
На фото: маленький туалет: освещение в современном стиле с инсталляцией, белой плиткой, мраморной плиткой, белыми стенами, настольной раковиной, мраморной столешницей, серым полом и белой столешницей для на участке и в саду с
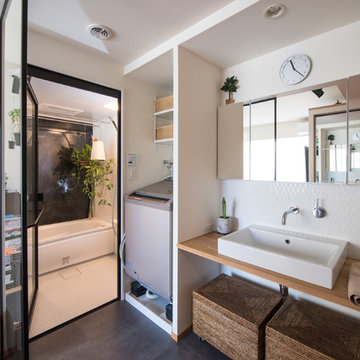
サニタリースペースはベッドルームと一体になっています。ガラスパーティションで境界がなんとなくあるだけで、2つを1つにすることでお互いを広くしているのは玄関側と同じ考え方です。バスルームにもベッドルームに面して窓をつけて光を入れ、透明感をつくっています。
Источник вдохновения для домашнего уюта: маленький туалет в современном стиле с плоскими фасадами, коричневыми фасадами, раздельным унитазом, белой плиткой, керамогранитной плиткой, белыми стенами, настольной раковиной, столешницей из дерева и серым полом для на участке и в саду
Источник вдохновения для домашнего уюта: маленький туалет в современном стиле с плоскими фасадами, коричневыми фасадами, раздельным унитазом, белой плиткой, керамогранитной плиткой, белыми стенами, настольной раковиной, столешницей из дерева и серым полом для на участке и в саду
Туалет с белой плиткой и серым полом – фото дизайна интерьера
3