Туалет с белой плиткой и подвесной тумбой – фото дизайна интерьера
Сортировать:
Бюджет
Сортировать:Популярное за сегодня
181 - 200 из 635 фото
1 из 3
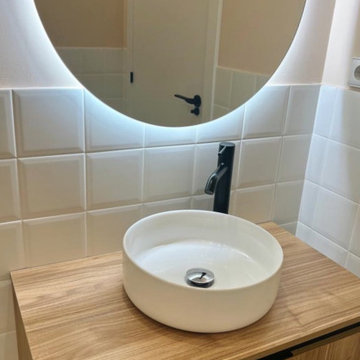
Recepción para clínica y academia. Se trabajo bajo la imagen de marca una línea sencilla, elegante y sofisticada.
El uso del blanco para dar pureza y detalles en dorado y presencia de la madera son parte de la materialidad del proyecto.

Custom built by DCAM HOMES, one of Oakville’s most reputable builders. South of Lakeshore and steps to the lake, this newly built modern custom home features over 3,200 square feet of stylish living space in a prime location!
This stunning home provides large principal rooms that flow seamlessly from one another. The open concept design features soaring 24-foot ceilings with floor to ceiling windows flooding the space with natural light. A home office is located off the entrance foyer creating a private oasis away from the main living area. The double storey ceiling in the family room automatically draws your eyes towards the open riser wood staircase, an architectural delight. This space also features an extra wide, 74” fireplace for everyone to enjoy.
The thoughtfully designed chef’s kitchen was imported from Italy. An oversized island is the center focus of this room. Other highlights include top of the line built-in Miele appliances and gorgeous two-toned touch latch custom cabinetry.
With everyday convenience in mind - the mudroom, with access from the garage, is the perfect place for your family to “drop everything”. This space has built-in cabinets galore – providing endless storage.
Upstairs the master bedroom features a modern layout with open concept spa-like master ensuite features shower with body jets and steam shower stand-alone tub and stunning master vanity. This master suite also features beautiful corner windows and custom built-in wardrobes. The second and third bedroom also feature custom wardrobes and share a convenient jack-and-jill bathroom. Laundry is also found on this level.
Beautiful outdoor areas expand your living space – surrounded by mature trees and a private fence, this will be the perfect end of day retreat!
This home was designed with both style and function in mind to create both a warm and inviting living space.
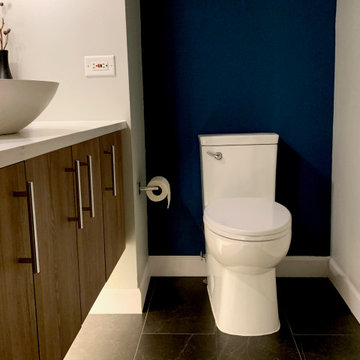
Contemporary Floating Wood Vanity
Пример оригинального дизайна: маленький туалет в современном стиле с плоскими фасадами, фасадами цвета дерева среднего тона, унитазом-моноблоком, белой плиткой, керамической плиткой, синими стенами, полом из терракотовой плитки, настольной раковиной, столешницей из искусственного кварца, белой столешницей и подвесной тумбой для на участке и в саду
Пример оригинального дизайна: маленький туалет в современном стиле с плоскими фасадами, фасадами цвета дерева среднего тона, унитазом-моноблоком, белой плиткой, керамической плиткой, синими стенами, полом из терракотовой плитки, настольной раковиной, столешницей из искусственного кварца, белой столешницей и подвесной тумбой для на участке и в саду
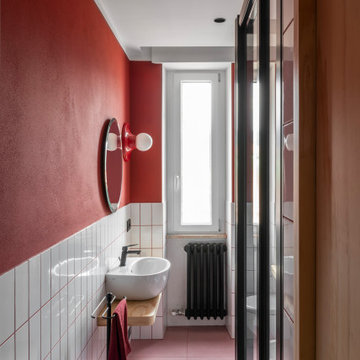
bagno con Piastrelle Vogue 10x20, fuga in rosso;
Идея дизайна: туалет среднего размера в современном стиле с открытыми фасадами, светлыми деревянными фасадами, раздельным унитазом, белой плиткой, керамической плиткой, красными стенами, полом из керамогранита, подвесной раковиной, столешницей из дерева, розовым полом и подвесной тумбой
Идея дизайна: туалет среднего размера в современном стиле с открытыми фасадами, светлыми деревянными фасадами, раздельным унитазом, белой плиткой, керамической плиткой, красными стенами, полом из керамогранита, подвесной раковиной, столешницей из дерева, розовым полом и подвесной тумбой
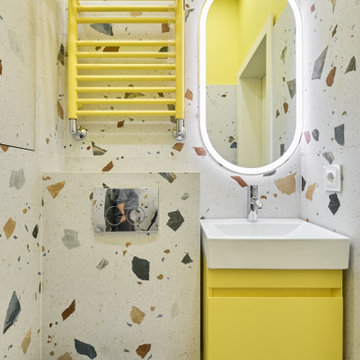
Пример оригинального дизайна: маленький туалет в современном стиле с плоскими фасадами, желтыми фасадами, инсталляцией, белой плиткой, керамогранитной плиткой, белыми стенами, полом из керамогранита, подвесной раковиной, столешницей из искусственного камня, белым полом, белой столешницей и подвесной тумбой для на участке и в саду
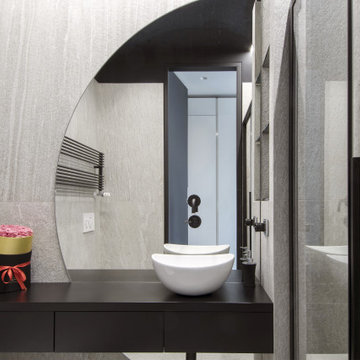
На фото: маленький туалет в современном стиле с плоскими фасадами, черными фасадами, раздельным унитазом, белой плиткой, керамогранитной плиткой, белыми стенами, полом из керамогранита, настольной раковиной, белым полом, черной столешницей, подвесной тумбой и многоуровневым потолком для на участке и в саду с
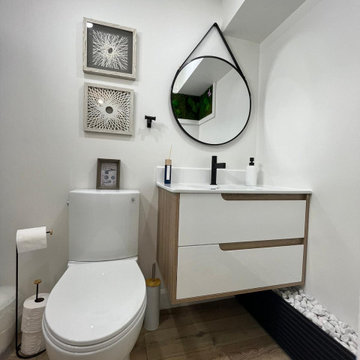
На фото: маленький туалет в стиле модернизм с белыми фасадами, белой плиткой, столешницей из плитки, белой столешницей и подвесной тумбой для на участке и в саду
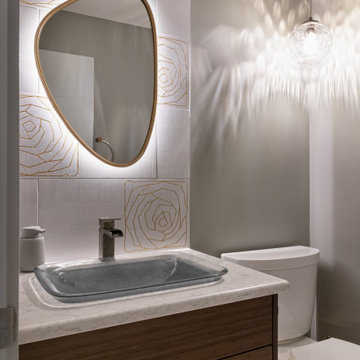
Our clients wanted to completely renovate the main and second floors of their home. Nothing was spared! Their great room now has a beautiful new kitchen, family room, and dining nook. Check out the custom cabinets and glass tile, as well as the gorgeous linear gas fireplace. All bathrooms including the primary ensuite are totally brand new, including the back mudroom and laundry area. Extensive millwork was installed throughout, including a unique custom wood ceiling in the den. New wide plank hardwood and various other custom elements were installed to give this renovation its own unique character, reflecting our clients’ great taste! What a beautiful home!
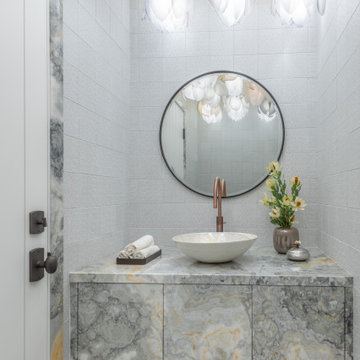
The half bath is a dreamy retreat, with Navy Blue Onyx floors and vanity, illuminated by a cloud of tulips. A Murano glass sink in creams and grays, reminiscent of a seashell’s interior, adds a sense of ceremony to hand washing. A small bundle of dogwood with blooms reflective of the lighting overhead sits by the sink, in a coppery glass vessel. The overhead lights were made with an eco resin, with petals hand splayed to mimic the natural variations found in blooming flowers. A small trinket dish designed by Michael Aram features a butterfly handle made from the shape of ginkgo leaves. Pattern tiles made in part with recycled materials line the walls, creating a field of flowers. The textural tiling adds interest, while the white color leaves a simple backdrop for the bathroom's decorative elements. A contemporary toilet with copper flush, selected for its minimal water waste. The floor was laid with minimal cuts in the navy blue onyx for a near-seamless pattern. The same onyx carries onto the vanity, casings, and baseboards.
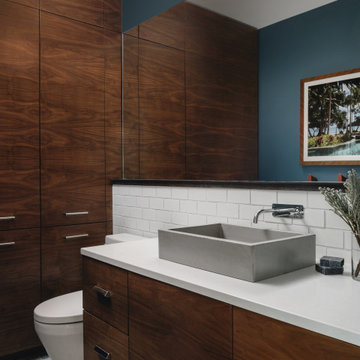
Идея дизайна: туалет в современном стиле с плоскими фасадами, темными деревянными фасадами, серыми стенами, светлым паркетным полом, бежевым полом, белой столешницей, подвесной тумбой, белой плиткой и плиткой кабанчик
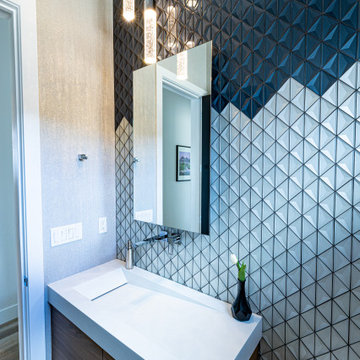
A modern powder bathroom with lots of glam. The backsplash is made of two glass tiles in white and blue that was installed in a custom pattern inspired by the Tahoe mountain landscape. The floating walnut vanity has a custom concrete ramp sink installed on top with a modern wall mounted faucet and a LED lighted mirror above. Suspended over the sink are three bubble glass pendants. On the three other walls is a shimmery natural mica wallpaper. On the floor is a wood looking porcelain tile that flows throughout most of the home.
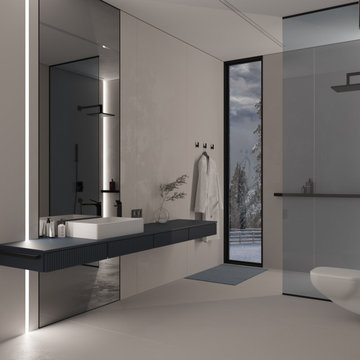
Современный, светлый санузел, с использованием широкоформатного керамогранита.
Стильный дизайн: туалет: освещение в современном стиле с синими фасадами, инсталляцией, белой плиткой, керамогранитной плиткой, бежевыми стенами, полом из керамогранита, накладной раковиной, бежевым полом, синей столешницей и подвесной тумбой - последний тренд
Стильный дизайн: туалет: освещение в современном стиле с синими фасадами, инсталляцией, белой плиткой, керамогранитной плиткой, бежевыми стенами, полом из керамогранита, накладной раковиной, бежевым полом, синей столешницей и подвесной тумбой - последний тренд
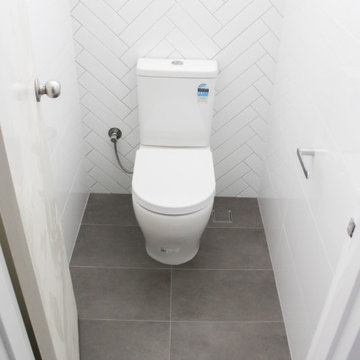
Shower Bath, Grey and White Bathroom, Herringbone Tiling, White Herringbone Bathroom, Wood Grain Draws and Cupboards Vanity, Awning Window, Shower Bath Renovation Modern
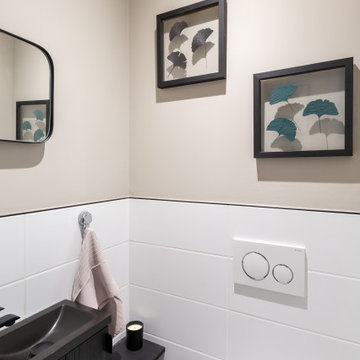
Источник вдохновения для домашнего уюта: туалет среднего размера в стиле модернизм с инсталляцией, бежевыми стенами, плоскими фасадами, черными фасадами, белой плиткой, керамической плиткой, полом из керамической плитки, подвесной раковиной, разноцветным полом, черной столешницей и подвесной тумбой
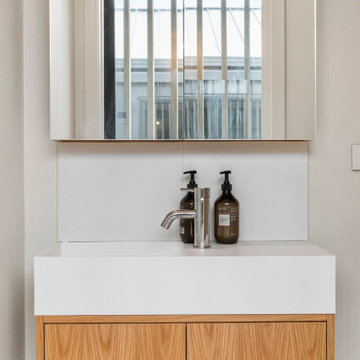
Powder room vanity
Стильный дизайн: маленький туалет в современном стиле с фасадами островного типа, фасадами цвета дерева среднего тона, инсталляцией, белой плиткой, керамической плиткой, белыми стенами, паркетным полом среднего тона, врезной раковиной, столешницей из искусственного камня, коричневым полом, белой столешницей, подвесной тумбой и деревянными стенами для на участке и в саду - последний тренд
Стильный дизайн: маленький туалет в современном стиле с фасадами островного типа, фасадами цвета дерева среднего тона, инсталляцией, белой плиткой, керамической плиткой, белыми стенами, паркетным полом среднего тона, врезной раковиной, столешницей из искусственного камня, коричневым полом, белой столешницей, подвесной тумбой и деревянными стенами для на участке и в саду - последний тренд
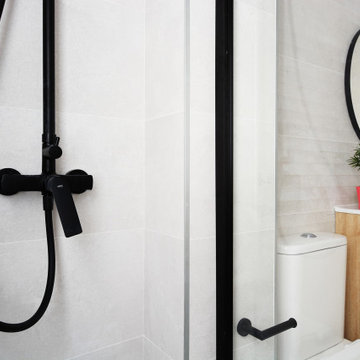
Os presentamos una reforma integral en Zaragoza, para una vivienda de alquiler, con la que maximizar la luz y el espacio, y evidentemente optimizar la rentabilidad de la inversión.
En la distribución original existía una habitación a la que se accedía a través de otra con las incomodidades y limitaciones que esto genera. Además de un baño y cocina muy pequeños.
Con estas premisas, nuestro cliente quería reformar la vivienda para obtener un baño y cocinas más amplios, ganar almacenaje y aprovechar al máximo la luz.
Sustituimos la habitación de invitados por un vestidor, sumando superficie del dormitorio principal, ampliamos baño, y unimos salón y cocina eliminando pasillo y generando un espacio de más 24m² en un piso de 45m².
Nuestro equipo de interiorismo de Zaragoza diseñó la vivienda poniendo el eje en la luz y una gama de colores naturales que, combinados con blancos y determinados toques de negros, aportan luminosidad y coherencia a la intervención.
Al tratarse de una reforma de un piso para alquilar, apostamos por materiales resistentes y de calidad. Para el suelo seleccionamos un porcelánico en tonos cemento suave con matices cálidos. Evitamos cambios de material entre estancias y ganamos resistencia y coherencia en la intervención.
En esta vivienda de Zaragoza nos encontramos con una cocina pequeña, estrecha y angosta, cuya luz se limitaba al espacio más próximo a la ventana.
El salón era amplio para las dimensiones del apartamento pero se perdía espacio por la longitud del pasillo.
Nosotros teníamos claro que ambos espacios merecían encontrarse:
eliminábamos pasillo
compartíamos luz
mejorábamos la salubridad (ventilación cruzada)
ganamos amplitud
Ahora la luz baña cada rincón de la estancia, con una superficie de 24m².
Volvemos a los colores naturales en combinación con unos muebles y paramentos verticales en blanco, que combinamos con los matices en negro de la grifería y la carpintería de acceso que alterna hierro y vidrio para no dejar escapar ni un rayo de luz.
Al igual que con el suelo, la encimera y entrepaño son de porcelánico mate, lo que los hace muy resistentes a manchas, ralladuras, agentes atmosféricos, … y nos permitirá despreocuparnos del calor y de los excesos de agua. Además de resistente, es un material muy fácil de limpiar.
Cuando nos planteamos apostar por un salón-cocina lo primero que el cliente nos menciona son los olores de la cocina en el salón, pero no tenemos por qué renunciar a independizarlos en determinados momentos.
La solución una carpintería corredera de vidrio que en determinados momentos se pueda cerrar sin quitar iluminación, ni amplitud. Si la cocina ya ganaba superficie con la reforma, con este cerramiento todavía dispone de más amplitud al compartir luz natural con el salón, sin renunciar a poder independizarla en determinados momentos que el menú lo requiera.
En el estado original nos encontramos con un baño muy pequeño, por lo que la premisa fue ganarle metros y luminosidad. De una anchura de baño de 95 cm hemos pasado a 140cm, ganando más de 1m² de superficie. Ganamos amplitud y mejoramos accesibilidad y practicidad.
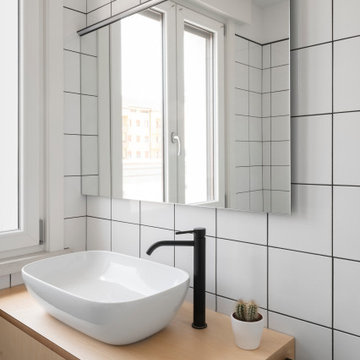
Bagno giocato tra fuga nera e piastrella Vogue bianca. Inseriti e accessori neri, arredo secondo nostro design in betulla.
Пример оригинального дизайна: маленький туалет в современном стиле с плоскими фасадами, белой плиткой, терракотовой плиткой, бетонным полом, столешницей из дерева, серым полом, бежевой столешницей и подвесной тумбой для на участке и в саду
Пример оригинального дизайна: маленький туалет в современном стиле с плоскими фасадами, белой плиткой, терракотовой плиткой, бетонным полом, столешницей из дерева, серым полом, бежевой столешницей и подвесной тумбой для на участке и в саду

На фото: маленький туалет в современном стиле с фасадами с утопленной филенкой, черными фасадами, инсталляцией, белой плиткой, мраморной плиткой, белыми стенами, полом из керамогранита, подвесной раковиной, белым полом и подвесной тумбой для на участке и в саду с
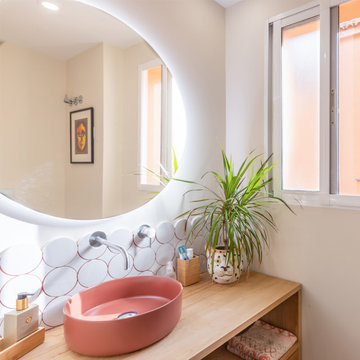
Aseo de respeto que da uso a la zona de día. Éste dispone de lavabo e inodoro. Decoración y muchos detalles, como el salpicadero con alicatado enmallado y rejunte en tonos naranjas.
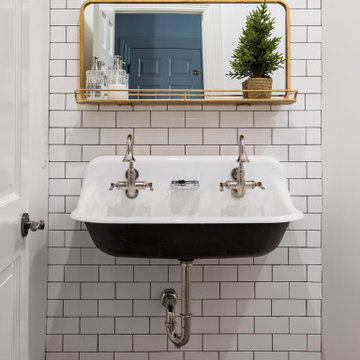
Powder bathroom, floating double sink, subway tile accent wall, white trim
На фото: туалет среднего размера в классическом стиле с унитазом-моноблоком, белой плиткой, керамической плиткой, полом из керамогранита, подвесной раковиной, серым полом и подвесной тумбой
На фото: туалет среднего размера в классическом стиле с унитазом-моноблоком, белой плиткой, керамической плиткой, полом из керамогранита, подвесной раковиной, серым полом и подвесной тумбой
Туалет с белой плиткой и подвесной тумбой – фото дизайна интерьера
10