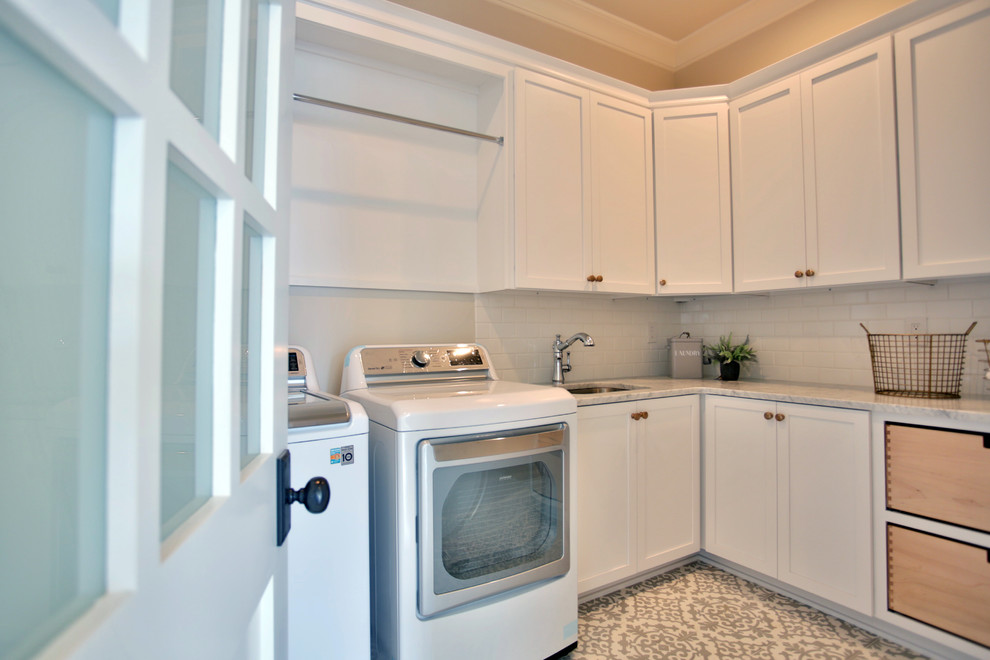
The Roseburg Plan 1378
This five bedroom home features generous walk-in closets, skylights and elegant ceilings. Columns and a tray ceiling define the dining room, while a massive serving bar brings the entire living space together by the kitchen. With its cooktop island, nearby pantry, and large front-facing window, the kitchen has an exceptionally open feel. The master suite offers a sitting room with porch access.

Sink, flooring and cabinets - need larger area to hang cloths