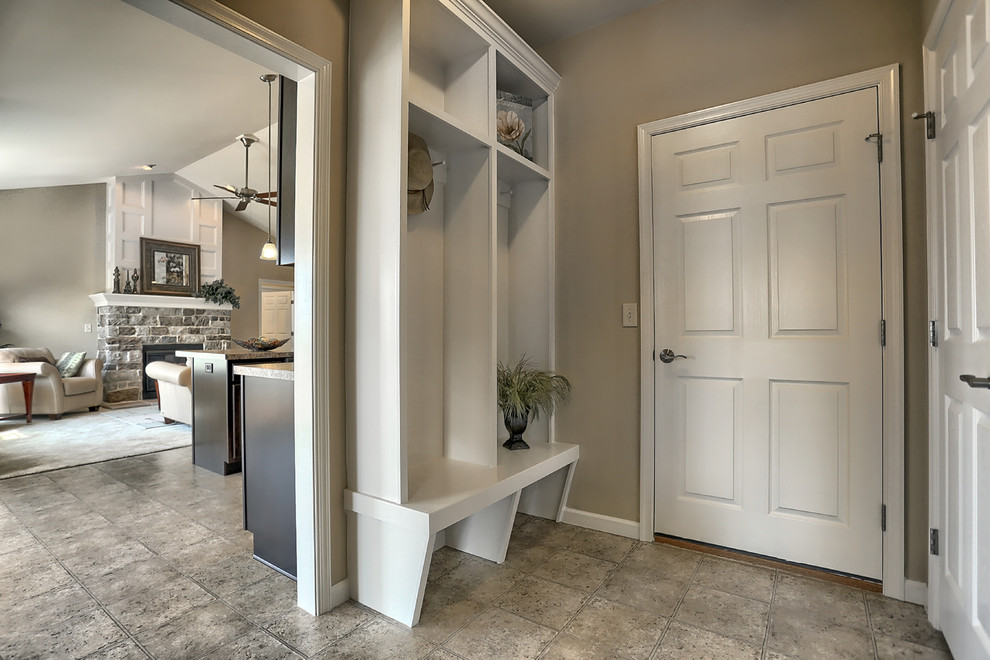
The Preston at Stonecroft Village
A welcoming front porch invites you into this 1-story home with spacious,open floor plan. The hardwood foyer leads to the formal Dining Room featuring craftsman style wainscoting. The spacious Kitchen with stainless steel appliances and large center island is open to both the Great Room and Breakfast Area. The sunny Breakfast Area provides sliding glass door access to the deck and backyard. The Great room features a cozy gas fireplace with stone surround and colonial style mantel detail.
The Owner’s Suite is tucked quietly to the back of the home and features a tray ceiling, expansive closet, and private bathroom with double bowl vanity and 5’ tile shower. On the opposite side of the home are two additional bedrooms and a full bathroom.

Back door entry