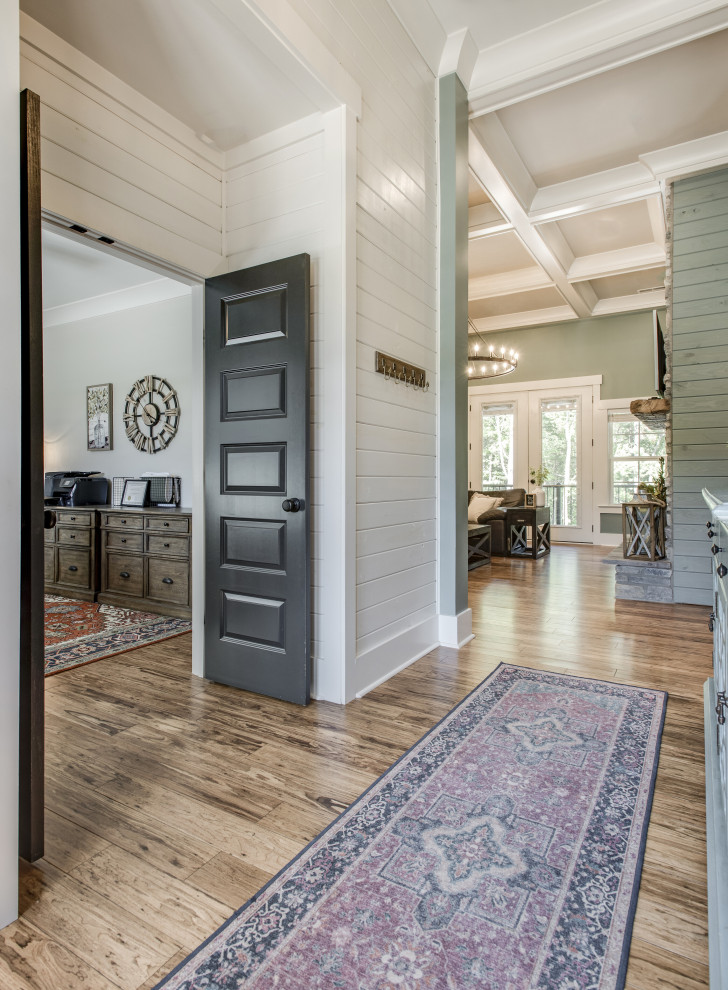
The Butler Ridge Plan 1320-D
This Craftsman-blend, hillside walkout home plan has European and Old World influence found throughout. The vaulted great room opens out to a covered porch with skylights, while the unique angled dining room accesses a screened porch with views all around this home plan. The open kitchen has room for multiple chefs to work and a walk-in pantry for plenty of storage in this home plan. A mudroom greets you by the garage, and a separate utility room includes a sink and counter space. The lower level includes a rec room and two bedrooms - each with their own bathroom to round out this home plan.

Double doors off foyer into guest room/den