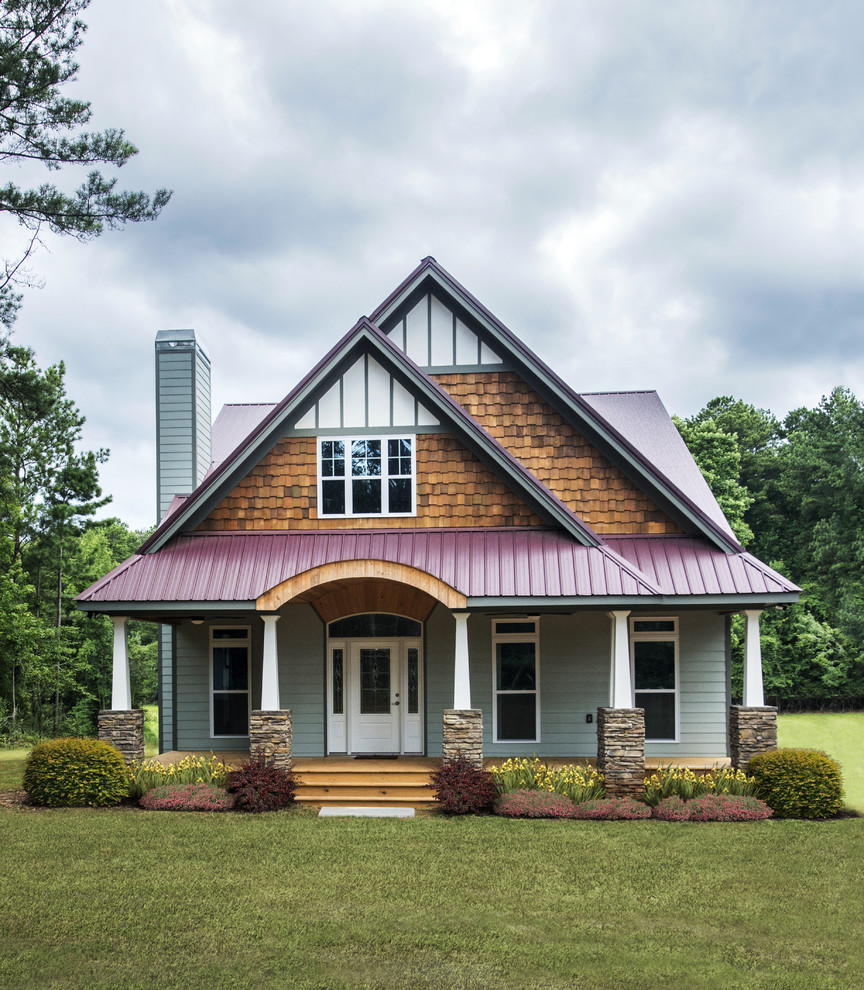
The Amelia 1360-D
This narrow-lot home plan has a hillside walkout foundation with a basement entry garage at the rear and a convenient home elevator. A mix of stone and siding, along with a deep front porch and prominent gables, creates a welcoming Craftsman exterior. The island kitchen is flanked by the dining room and breakfast room with pantry, e-space, and window shelves. The master suite and bedroom/study complete the main floor, while the second floor includes a loft, two bedrooms, and a bathroom.

Feature in peak..