Тамбур с разноцветным полом – фото дизайна интерьера
Сортировать:
Бюджет
Сортировать:Популярное за сегодня
161 - 180 из 630 фото
1 из 3
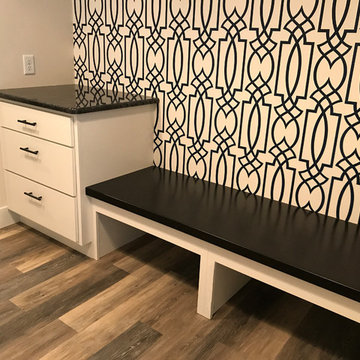
A closer view of this awesome patterned wall!
На фото: тамбур среднего размера в стиле модернизм с бежевыми стенами, полом из винила, одностворчатой входной дверью, белой входной дверью и разноцветным полом
На фото: тамбур среднего размера в стиле модернизм с бежевыми стенами, полом из винила, одностворчатой входной дверью, белой входной дверью и разноцветным полом
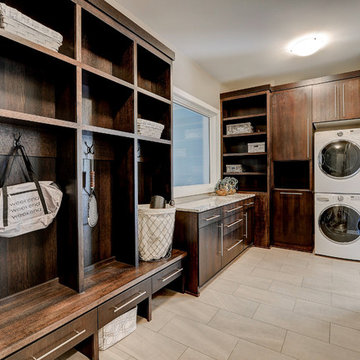
Front Entry showcases the floating stairs with cable railing, 10ft ceilings, white oak hardwood flooring, and glass wall office.
На фото: большой тамбур в современном стиле с серыми стенами, полом из керамогранита, одностворчатой входной дверью, входной дверью из темного дерева и разноцветным полом с
На фото: большой тамбур в современном стиле с серыми стенами, полом из керамогранита, одностворчатой входной дверью, входной дверью из темного дерева и разноцветным полом с
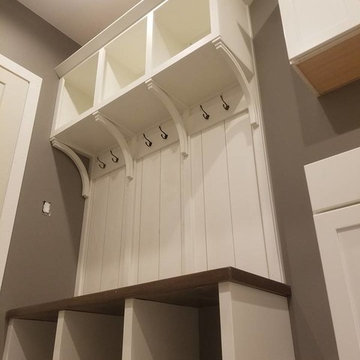
Идея дизайна: тамбур среднего размера в стиле неоклассика (современная классика) с серыми стенами, разноцветным полом, полом из керамической плитки, одностворчатой входной дверью и белой входной дверью

Download our free ebook, Creating the Ideal Kitchen. DOWNLOAD NOW
The homeowners built their traditional Colonial style home 17 years’ ago. It was in great shape but needed some updating. Over the years, their taste had drifted into a more contemporary realm, and they wanted our help to bridge the gap between traditional and modern.
We decided the layout of the kitchen worked well in the space and the cabinets were in good shape, so we opted to do a refresh with the kitchen. The original kitchen had blond maple cabinets and granite countertops. This was also a great opportunity to make some updates to the functionality that they were hoping to accomplish.
After re-finishing all the first floor wood floors with a gray stain, which helped to remove some of the red tones from the red oak, we painted the cabinetry Benjamin Moore “Repose Gray” a very soft light gray. The new countertops are hardworking quartz, and the waterfall countertop to the left of the sink gives a bit of the contemporary flavor.
We reworked the refrigerator wall to create more pantry storage and eliminated the double oven in favor of a single oven and a steam oven. The existing cooktop was replaced with a new range paired with a Venetian plaster hood above. The glossy finish from the hood is echoed in the pendant lights. A touch of gold in the lighting and hardware adds some contrast to the gray and white. A theme we repeated down to the smallest detail illustrated by the Jason Wu faucet by Brizo with its similar touches of white and gold (the arrival of which we eagerly awaited for months due to ripples in the supply chain – but worth it!).
The original breakfast room was pleasant enough with its windows looking into the backyard. Now with its colorful window treatments, new blue chairs and sculptural light fixture, this space flows seamlessly into the kitchen and gives more of a punch to the space.
The original butler’s pantry was functional but was also starting to show its age. The new space was inspired by a wallpaper selection that our client had set aside as a possibility for a future project. It worked perfectly with our pallet and gave a fun eclectic vibe to this functional space. We eliminated some upper cabinets in favor of open shelving and painted the cabinetry in a high gloss finish, added a beautiful quartzite countertop and some statement lighting. The new room is anything but cookie cutter.
Next the mudroom. You can see a peek of the mudroom across the way from the butler’s pantry which got a facelift with new paint, tile floor, lighting and hardware. Simple updates but a dramatic change! The first floor powder room got the glam treatment with its own update of wainscoting, wallpaper, console sink, fixtures and artwork. A great little introduction to what’s to come in the rest of the home.
The whole first floor now flows together in a cohesive pallet of green and blue, reflects the homeowner’s desire for a more modern aesthetic, and feels like a thoughtful and intentional evolution. Our clients were wonderful to work with! Their style meshed perfectly with our brand aesthetic which created the opportunity for wonderful things to happen. We know they will enjoy their remodel for many years to come!
Photography by Margaret Rajic Photography

Our clients were relocating from the upper peninsula to the lower peninsula and wanted to design a retirement home on their Lake Michigan property. The topography of their lot allowed for a walk out basement which is practically unheard of with how close they are to the water. Their view is fantastic, and the goal was of course to take advantage of the view from all three levels. The positioning of the windows on the main and upper levels is such that you feel as if you are on a boat, water as far as the eye can see. They were striving for a Hamptons / Coastal, casual, architectural style. The finished product is just over 6,200 square feet and includes 2 master suites, 2 guest bedrooms, 5 bathrooms, sunroom, home bar, home gym, dedicated seasonal gear / equipment storage, table tennis game room, sauna, and bonus room above the attached garage. All the exterior finishes are low maintenance, vinyl, and composite materials to withstand the blowing sands from the Lake Michigan shoreline.
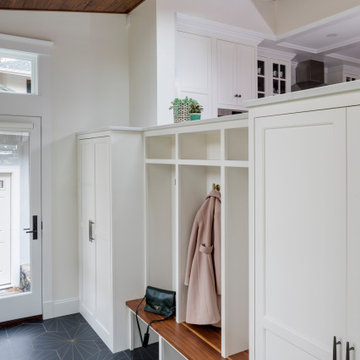
TEAM:
Architect: LDa Architecture & Interiors
Builder (Kitchen/ Mudroom Addition): Shanks Engineering & Construction
Builder (Master Suite Addition): Hampden Design
Photographer: Greg Premru
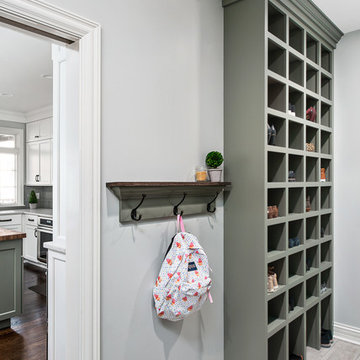
Picture Perfect House
Источник вдохновения для домашнего уюта: тамбур среднего размера со шкафом для обуви в стиле неоклассика (современная классика) с серыми стенами, полом из керамической плитки, одностворчатой входной дверью, белой входной дверью и разноцветным полом
Источник вдохновения для домашнего уюта: тамбур среднего размера со шкафом для обуви в стиле неоклассика (современная классика) с серыми стенами, полом из керамической плитки, одностворчатой входной дверью, белой входной дверью и разноцветным полом
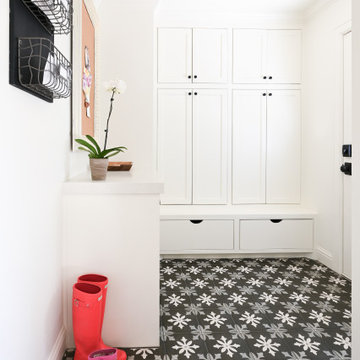
Идея дизайна: большой тамбур в стиле неоклассика (современная классика) с белыми стенами, одностворчатой входной дверью, белой входной дверью и разноцветным полом
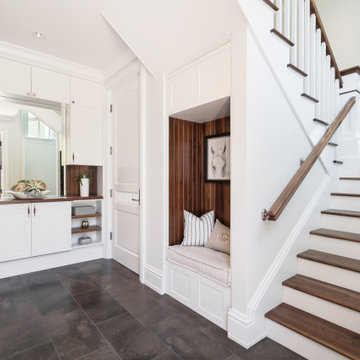
Equestrian style mudroom mimics elegant Barbados barn and tack room. Equipped with benches for seating, built in cabinetry for storage, and coat closet.
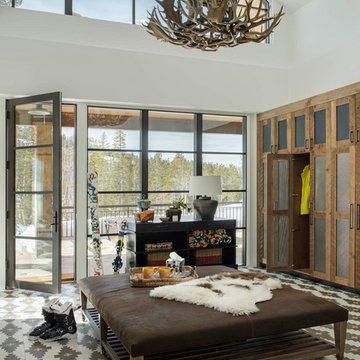
Свежая идея для дизайна: тамбур в стиле рустика с белыми стенами, одностворчатой входной дверью, стеклянной входной дверью, разноцветным полом и сводчатым потолком - отличное фото интерьера
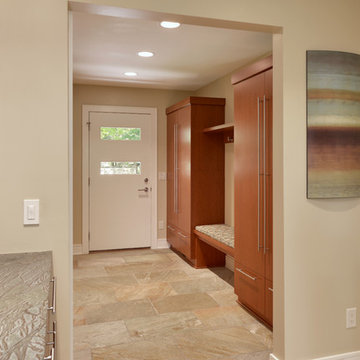
With a complete gut and remodel, this home was taken from a dated, traditional style to a contemporary home with a lighter and fresher aesthetic. The interior space was organized to take better advantage of the sweeping views of Lake Michigan. Existing exterior elements were mixed with newer materials to create the unique design of the façade.
Photos done by Brian Fussell at Rangeline Real Estate Photography
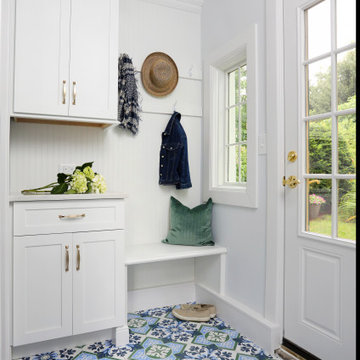
This adorable mudroom shows that even little spaces can have a big impact. The beautiful white cabinetry is a soft touch to the bright and colorful proclein floor tiles.
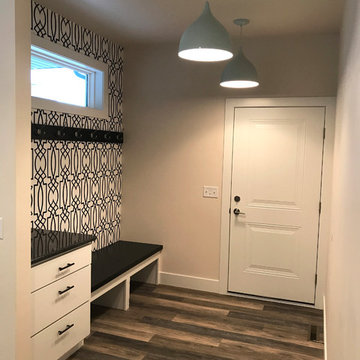
This entry way from the garage features a unique patterned wall where coat hooks and a bench reside giving it a locker like feel.
Стильный дизайн: тамбур среднего размера в стиле модернизм с бежевыми стенами, полом из винила, одностворчатой входной дверью, белой входной дверью и разноцветным полом - последний тренд
Стильный дизайн: тамбур среднего размера в стиле модернизм с бежевыми стенами, полом из винила, одностворчатой входной дверью, белой входной дверью и разноцветным полом - последний тренд
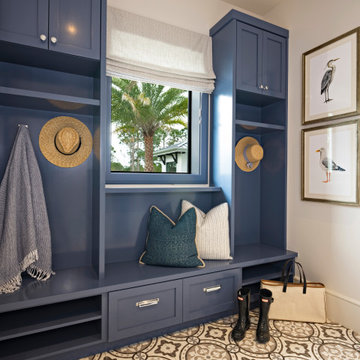
Bold blue cabinetry and an easy-to-clean patterned floor adds style in the mud room.
Стильный дизайн: маленький тамбур в стиле неоклассика (современная классика) с белыми стенами, светлым паркетным полом и разноцветным полом для на участке и в саду - последний тренд
Стильный дизайн: маленький тамбур в стиле неоклассика (современная классика) с белыми стенами, светлым паркетным полом и разноцветным полом для на участке и в саду - последний тренд

Идея дизайна: маленький тамбур со шкафом для обуви в стиле кантри с серыми стенами, полом из терракотовой плитки, одностворчатой входной дверью, белой входной дверью, разноцветным полом, потолком с обоями и обоями на стенах для на участке и в саду
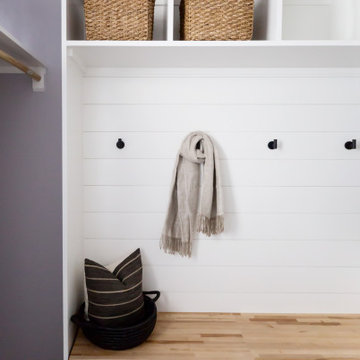
Interior design scottsdale
На фото: тамбур в морском стиле с фиолетовыми стенами и разноцветным полом с
На фото: тамбур в морском стиле с фиолетовыми стенами и разноцветным полом с
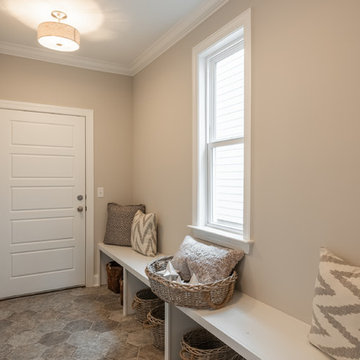
Свежая идея для дизайна: тамбур среднего размера в стиле модернизм с бежевыми стенами, полом из керамической плитки, одностворчатой входной дверью, белой входной дверью и разноцветным полом - отличное фото интерьера
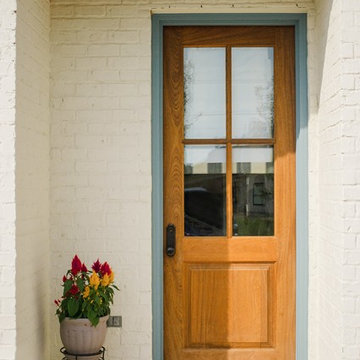
На фото: маленький тамбур в классическом стиле с белыми стенами, кирпичным полом, входной дверью из дерева среднего тона и разноцветным полом для на участке и в саду с
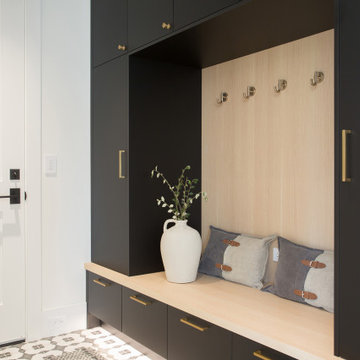
This home in West Bellevue underwent a dramatic transformation from a dated traditional design to better-than-new modern. The floor plan and flow of the home were completely updated, so that the owners could enjoy a bright, open and inviting layout. The inspiration for this home design was contrasting tones with warm wood elements and complementing metal accents giving the unique Pacific Northwest chic vibe that the clients were dreaming of.

This mudroom entrance from the garage is the perfect place for the family to organize their daily belongings and shoes.
На фото: большой тамбур в классическом стиле с белыми стенами, полом из керамической плитки, одностворчатой входной дверью, красной входной дверью и разноцветным полом с
На фото: большой тамбур в классическом стиле с белыми стенами, полом из керамической плитки, одностворчатой входной дверью, красной входной дверью и разноцветным полом с
Тамбур с разноцветным полом – фото дизайна интерьера
9