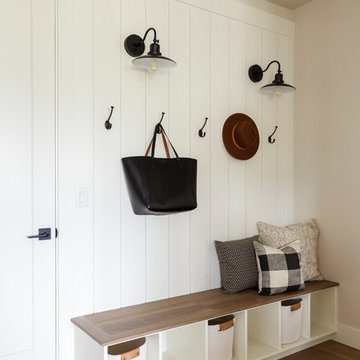Тамбур с паркетным полом среднего тона – фото дизайна интерьера
Сортировать:
Бюджет
Сортировать:Популярное за сегодня
121 - 140 из 1 593 фото
1 из 3
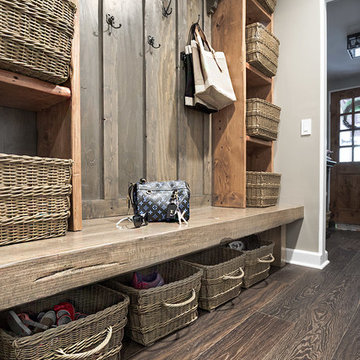
Пример оригинального дизайна: тамбур среднего размера в стиле рустика с серыми стенами, паркетным полом среднего тона, одностворчатой входной дверью, входной дверью из дерева среднего тона и коричневым полом
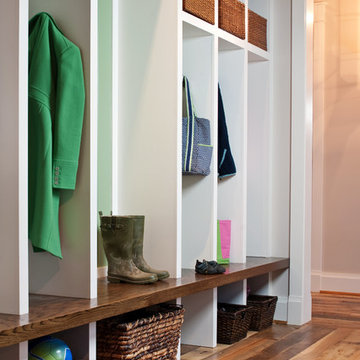
Ansel Olson
Идея дизайна: тамбур в стиле рустика с бежевыми стенами и паркетным полом среднего тона
Идея дизайна: тамбур в стиле рустика с бежевыми стенами и паркетным полом среднего тона
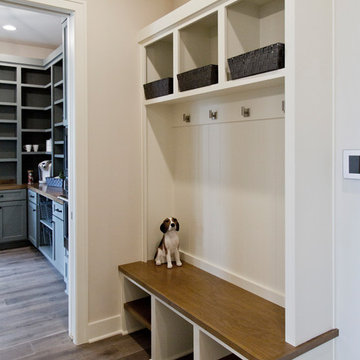
На фото: тамбур среднего размера в стиле модернизм с бежевыми стенами, паркетным полом среднего тона и коричневым полом
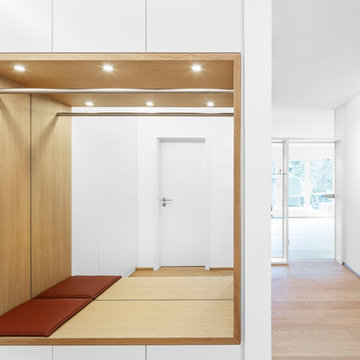
Пример оригинального дизайна: тамбур среднего размера в современном стиле с белыми стенами, паркетным полом среднего тона и коричневым полом
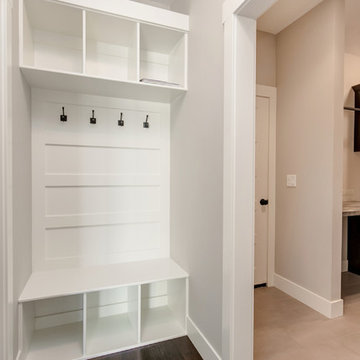
Стильный дизайн: маленький тамбур в стиле неоклассика (современная классика) с серыми стенами и паркетным полом среднего тона для на участке и в саду - последний тренд
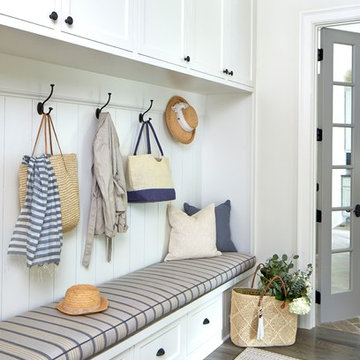
Lauren Rubinstein
Пример оригинального дизайна: большой тамбур в стиле кантри с белыми стенами, паркетным полом среднего тона, одностворчатой входной дверью и белой входной дверью
Пример оригинального дизайна: большой тамбур в стиле кантри с белыми стенами, паркетным полом среднего тона, одностворчатой входной дверью и белой входной дверью
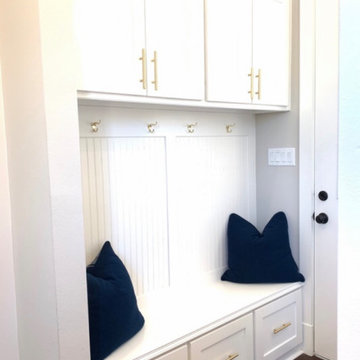
Стильный дизайн: маленький тамбур с серыми стенами, паркетным полом среднего тона, одностворчатой входной дверью, белой входной дверью и коричневым полом для на участке и в саду - последний тренд
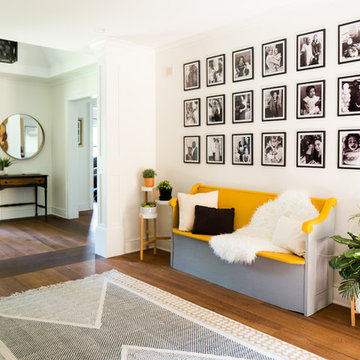
This oversized mudroom leads directly to the custom built stairs leading to the second floor. It features six enclosed lockers for storage and has additional open storage on both the top and bottom. This room was completed using an area rug to add texture. The adjacent wall features a custom refinished church pew with a bright vivid pop of color to break up the neutrals. Above the seating is a large gallery wall perfect for showcasing all of those family portraits.
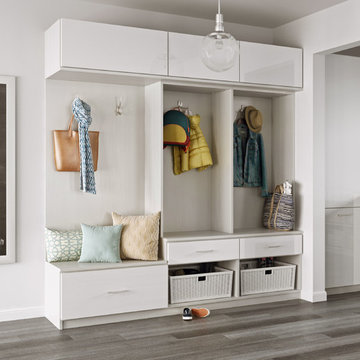
With plenty of sleek cabinet space, a laundry room becomes both serene and efficient.
На фото: большой тамбур в стиле неоклассика (современная классика) с белыми стенами, паркетным полом среднего тона и серым полом
На фото: большой тамбур в стиле неоклассика (современная классика) с белыми стенами, паркетным полом среднего тона и серым полом
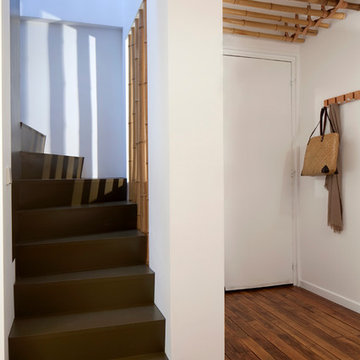
THINK TANK architecture - Cécile Septet photographe
На фото: маленький тамбур в современном стиле с белыми стенами и паркетным полом среднего тона для на участке и в саду с
На фото: маленький тамбур в современном стиле с белыми стенами и паркетным полом среднего тона для на участке и в саду с
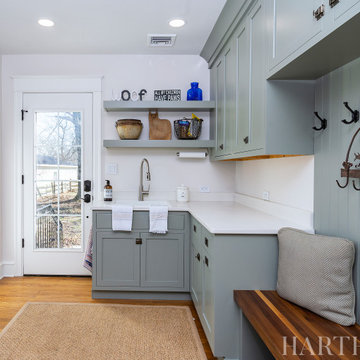
Идея дизайна: тамбур среднего размера со шкафом для обуви в стиле кантри с белыми стенами, паркетным полом среднего тона, одностворчатой входной дверью, белой входной дверью и коричневым полом
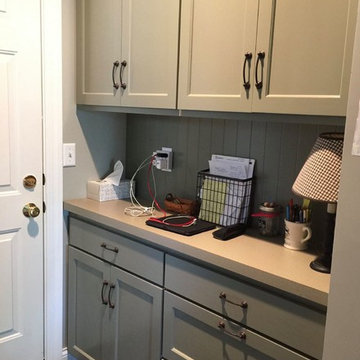
A drop area next the garage entrance helps keep the homeowners organized. Areas designed correctly are not only functional, but beautiful.
Пример оригинального дизайна: тамбур в стиле модернизм с серыми стенами и паркетным полом среднего тона
Пример оригинального дизайна: тамбур в стиле модернизм с серыми стенами и паркетным полом среднего тона
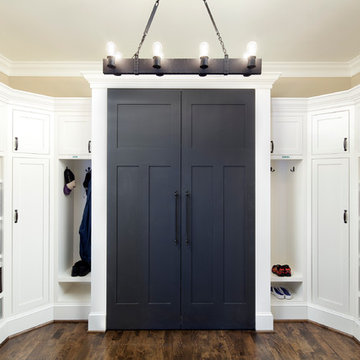
Penza Bailey Architects was contacted to update the main house to suit the next generation of owners, and also expand and renovate the guest apartment. The renovations included a new mudroom and playroom to accommodate the couple and their three very active boys, creating workstations for the boys’ various activities, and renovating several bathrooms. The awkwardly tall vaulted ceilings in the existing great room and dining room were scaled down with lowered tray ceilings, and a new fireplace focal point wall was incorporated in the great room. In addition to the renovations to the focal point of the home, the Owner’s pride and joy includes the new billiard room, transformed from an underutilized living room. The main feature is a full wall of custom cabinetry that hides an electronically secure liquor display that rises out of the cabinet at the push of an iPhone button. In an unexpected request, a new grilling area was designed to accommodate the owner’s gas grill, charcoal grill and smoker for more cooking and entertaining options. This home is definitely ready to accommodate a new generation of hosting social gatherings.
Mitch Allen Photography
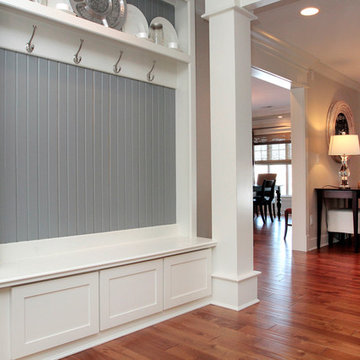
Kevin McGloshen
Источник вдохновения для домашнего уюта: маленький тамбур в классическом стиле с белыми стенами и паркетным полом среднего тона для на участке и в саду
Источник вдохновения для домашнего уюта: маленький тамбур в классическом стиле с белыми стенами и паркетным полом среднего тона для на участке и в саду
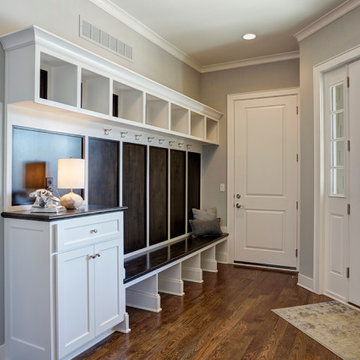
Cubbies in back mudroom into garage area
Идея дизайна: маленький тамбур в стиле неоклассика (современная классика) с белыми стенами, паркетным полом среднего тона, одностворчатой входной дверью, белой входной дверью и коричневым полом для на участке и в саду
Идея дизайна: маленький тамбур в стиле неоклассика (современная классика) с белыми стенами, паркетным полом среднего тона, одностворчатой входной дверью, белой входной дверью и коричневым полом для на участке и в саду
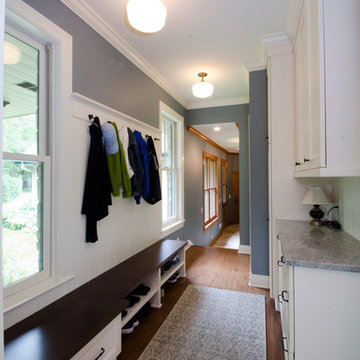
This Lake Home Mud Room originally was a laundry room and was converted over by opening the wall to the back entry. This also allowed for an alternative entry into the kitchen off the back hallway. This is a perfect "drop off" zone keeping your day-to-day belongings organized.
- Rigsby Group. Inc.
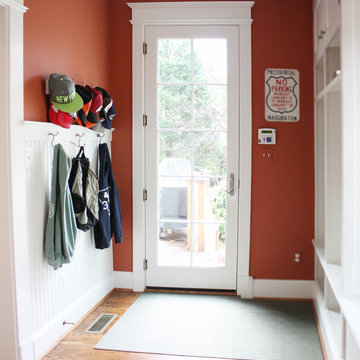
A pop of color can be a fun idea for a mudroom because of their typical relative small size
Пример оригинального дизайна: тамбур среднего размера в классическом стиле с красными стенами, паркетным полом среднего тона, одностворчатой входной дверью и белой входной дверью
Пример оригинального дизайна: тамбур среднего размера в классическом стиле с красными стенами, паркетным полом среднего тона, одностворчатой входной дверью и белой входной дверью
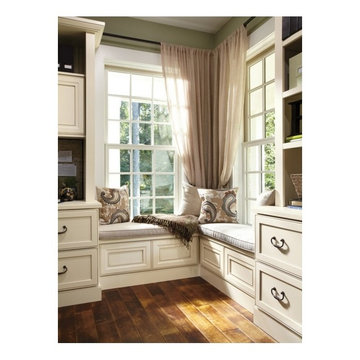
Пример оригинального дизайна: большой тамбур в классическом стиле с зелеными стенами и паркетным полом среднего тона
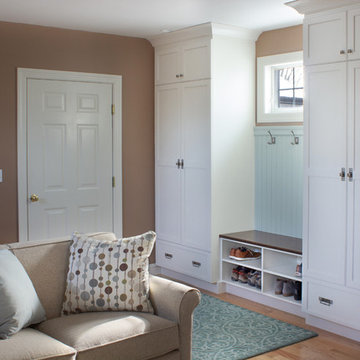
Entering from the garage, this mud area is a welcoming transition between the exterior and interior spaces. Since this is located in an open plan family room, the homeowners wanted the built-in cabinets to echo the style in the rest of the house while still providing all the benefits of a mud room.
Kara Lashuay
Тамбур с паркетным полом среднего тона – фото дизайна интерьера
7
