Тамбур с паркетным полом среднего тона – фото дизайна интерьера
Сортировать:
Бюджет
Сортировать:Популярное за сегодня
81 - 100 из 1 593 фото
1 из 3
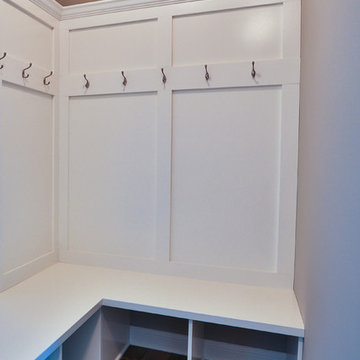
Свежая идея для дизайна: тамбур среднего размера в стиле модернизм с бежевыми стенами и паркетным полом среднего тона - отличное фото интерьера
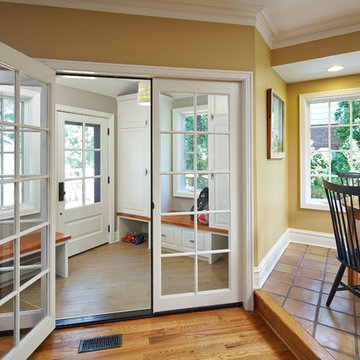
Makeover of the entire exterior of this Wilmette Home.
Addition of a Foyer and front porch / portico.
Remodeled mudroom.
Patsy McEnroe Photography
Cabinetry by Counterpoint-cabinetry-inc
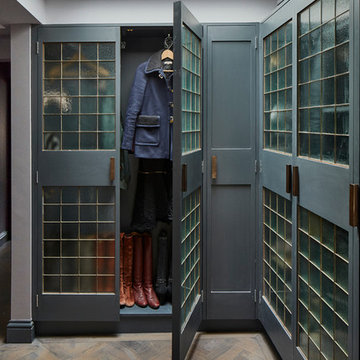
Petr Krejci
На фото: тамбур со шкафом для обуви в стиле неоклассика (современная классика) с паркетным полом среднего тона
На фото: тамбур со шкафом для обуви в стиле неоклассика (современная классика) с паркетным полом среднего тона
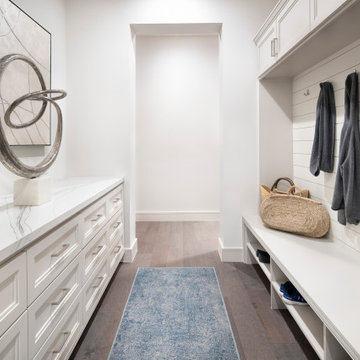
Свежая идея для дизайна: тамбур среднего размера со шкафом для обуви в стиле кантри с белыми стенами, паркетным полом среднего тона, одностворчатой входной дверью, металлической входной дверью и серым полом - отличное фото интерьера
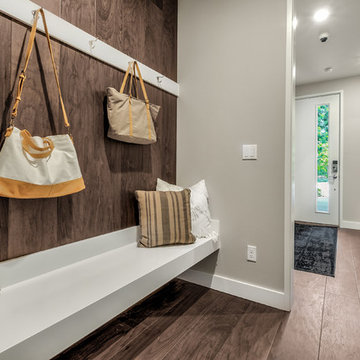
На фото: маленький тамбур в стиле модернизм с серыми стенами, паркетным полом среднего тона и одностворчатой входной дверью для на участке и в саду с
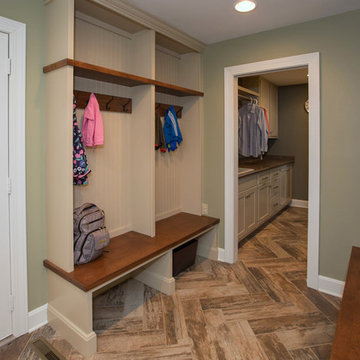
На фото: большой тамбур в классическом стиле с паркетным полом среднего тона, коричневым полом, зелеными стенами, одностворчатой входной дверью и белой входной дверью с
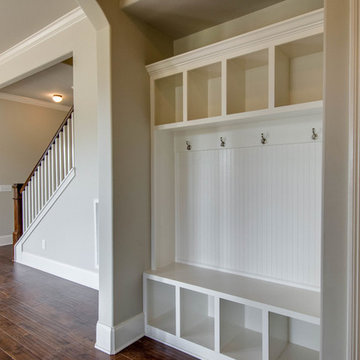
На фото: тамбур среднего размера в стиле кантри с серыми стенами и паркетным полом среднего тона
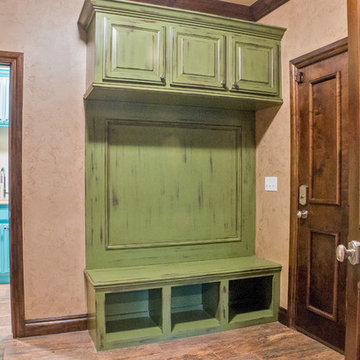
На фото: тамбур среднего размера в классическом стиле с бежевыми стенами, паркетным полом среднего тона, одностворчатой входной дверью и входной дверью из темного дерева с
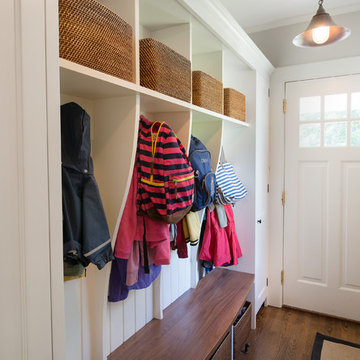
Photo by Jody Dole
This was a fast-track design-build project which began design in July and ended construction before Christmas. The scope included additions and first and second floor renovations. The house is an early 1900’s gambrel style with painted wood shingle siding and mission style detailing. On the first and second floor we removed previously constructed awkward additions and extended the gambrel style roof to make room for a large kitchen on the first floor and a master bathroom and bedroom on the second floor. We also added two new dormers to match the existing dormers to bring light into the master shower and new bedroom. We refinished the wood floors, repainted all of the walls and trim, added new vintage style light fixtures, and created a new half and kid’s bath. We also added new millwork features to continue the existing level of detail and texture within the house. A wrap-around covered porch with a corner trellis was also added, which provides a perfect opportunity to enjoy the back-yard. A wonderful project!

Moody mudroom with Farrow & Ball painted black shiplap walls, built in pegs for coats, and a custom made bench with hidden storage and gold hardware.
Свежая идея для дизайна: маленький тамбур в стиле фьюжн с черными стенами, паркетным полом среднего тона, коричневым полом и стенами из вагонки для на участке и в саду - отличное фото интерьера
Свежая идея для дизайна: маленький тамбур в стиле фьюжн с черными стенами, паркетным полом среднего тона, коричневым полом и стенами из вагонки для на участке и в саду - отличное фото интерьера
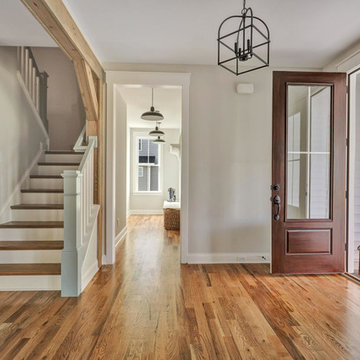
Foyer and Mudroom, Stairs with white riser and gray posts and handrails
Идея дизайна: тамбур в стиле кантри с серыми стенами, паркетным полом среднего тона, двустворчатой входной дверью и входной дверью из дерева среднего тона
Идея дизайна: тамбур в стиле кантри с серыми стенами, паркетным полом среднего тона, двустворчатой входной дверью и входной дверью из дерева среднего тона
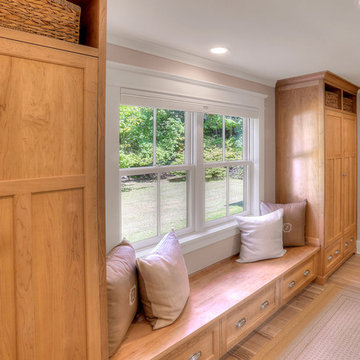
Russell Campaigne, AIA
Идея дизайна: тамбур среднего размера в стиле кантри с бежевыми стенами, паркетным полом среднего тона, одностворчатой входной дверью и белой входной дверью
Идея дизайна: тамбур среднего размера в стиле кантри с бежевыми стенами, паркетным полом среднего тона, одностворчатой входной дверью и белой входной дверью
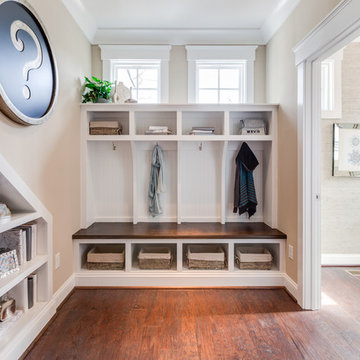
Источник вдохновения для домашнего уюта: большой тамбур в морском стиле с бежевыми стенами и паркетным полом среднего тона
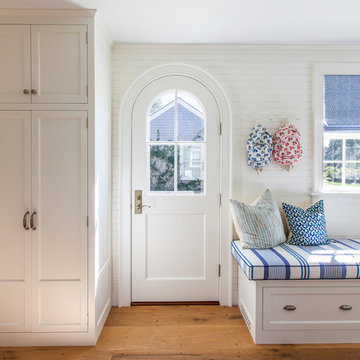
Nantucket Architectural Photography
Пример оригинального дизайна: большой тамбур в морском стиле с белыми стенами, паркетным полом среднего тона, одностворчатой входной дверью и белой входной дверью
Пример оригинального дизайна: большой тамбур в морском стиле с белыми стенами, паркетным полом среднего тона, одностворчатой входной дверью и белой входной дверью
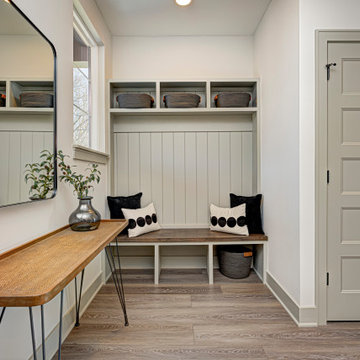
Explore urban luxury living in this new build along the scenic Midland Trace Trail, featuring modern industrial design, high-end finishes, and breathtaking views.
With a neutral palette, open shelves, and a large mirror, this mudroom is all about practicality and style, offering a welcoming transition space.
Project completed by Wendy Langston's Everything Home interior design firm, which serves Carmel, Zionsville, Fishers, Westfield, Noblesville, and Indianapolis.
For more about Everything Home, see here: https://everythinghomedesigns.com/
To learn more about this project, see here:
https://everythinghomedesigns.com/portfolio/midland-south-luxury-townhome-westfield/

Идея дизайна: тамбур среднего размера в стиле рустика с коричневыми стенами, паркетным полом среднего тона, одностворчатой входной дверью, стеклянной входной дверью и коричневым полом
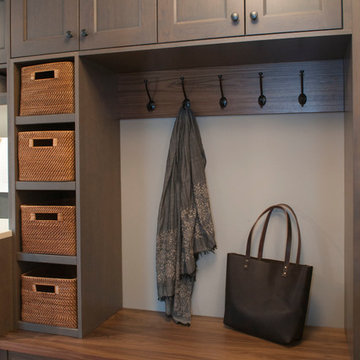
A small mudroom area between the kitchen and the garage serves the key function of having a place to drop coats, shoes and packages upon entering.
HAVEN design+building llc
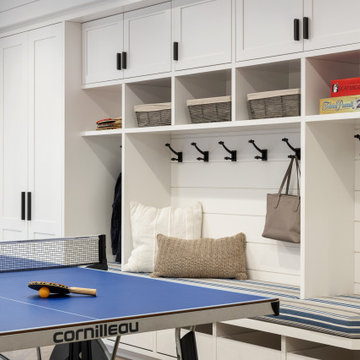
This 4,500 sq ft basement in Long Island is high on luxe, style, and fun. It has a full gym, golf simulator, arcade room, home theater, bar, full bath, storage, and an entry mud area. The palette is tight with a wood tile pattern to define areas and keep the space integrated. We used an open floor plan but still kept each space defined. The golf simulator ceiling is deep blue to simulate the night sky. It works with the room/doors that are integrated into the paneling — on shiplap and blue. We also added lights on the shuffleboard and integrated inset gym mirrors into the shiplap. We integrated ductwork and HVAC into the columns and ceiling, a brass foot rail at the bar, and pop-up chargers and a USB in the theater and the bar. The center arm of the theater seats can be raised for cuddling. LED lights have been added to the stone at the threshold of the arcade, and the games in the arcade are turned on with a light switch.
---
Project designed by Long Island interior design studio Annette Jaffe Interiors. They serve Long Island including the Hamptons, as well as NYC, the tri-state area, and Boca Raton, FL.
For more about Annette Jaffe Interiors, click here:
https://annettejaffeinteriors.com/
To learn more about this project, click here:
https://annettejaffeinteriors.com/basement-entertainment-renovation-long-island/
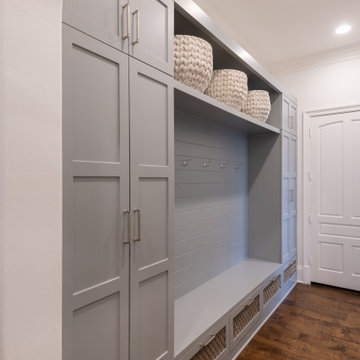
This mud room has plenty of room for the kids to store their backpacks, sports equipment, and much, much more (neatly, of course!).
Стильный дизайн: большой тамбур в классическом стиле с белыми стенами и паркетным полом среднего тона - последний тренд
Стильный дизайн: большой тамбур в классическом стиле с белыми стенами и паркетным полом среднего тона - последний тренд
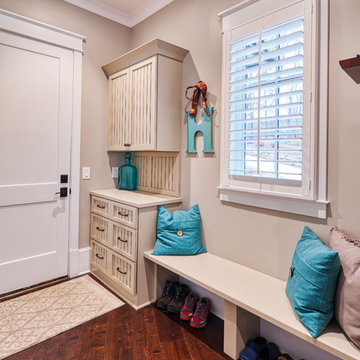
This house features an open concept floor plan, with expansive windows that truly capture the 180-degree lake views. The classic design elements, such as white cabinets, neutral paint colors, and natural wood tones, help make this house feel bright and welcoming year round.
Тамбур с паркетным полом среднего тона – фото дизайна интерьера
5