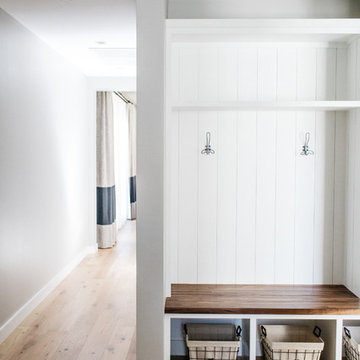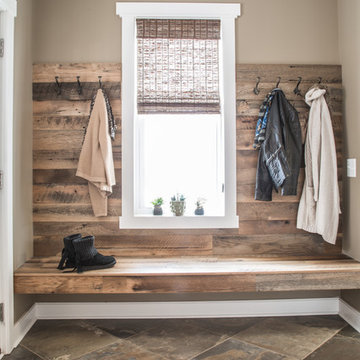Тамбур с коричневыми стенами – фото дизайна интерьера
Сортировать:
Бюджет
Сортировать:Популярное за сегодня
81 - 100 из 257 фото
1 из 3
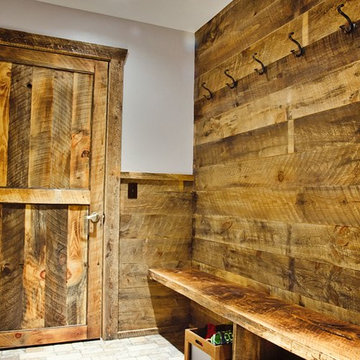
With two little boys and lots of big boys working in our office, there's a lot of mud, boots and man "stuff." That's why we created the perfect rustic mudroom that will (try to) keep all that dirt contained.
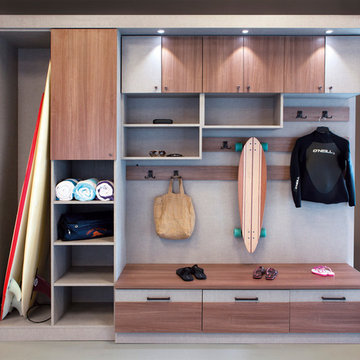
Seasonal Storage with Unique "Sand Room"
На фото: тамбур среднего размера в классическом стиле с коричневыми стенами
На фото: тамбур среднего размера в классическом стиле с коричневыми стенами
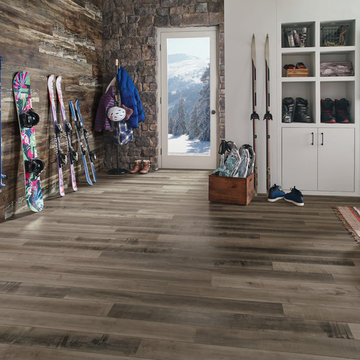
Источник вдохновения для домашнего уюта: большой тамбур в стиле рустика с коричневыми стенами, полом из винила, одностворчатой входной дверью, стеклянной входной дверью и коричневым полом
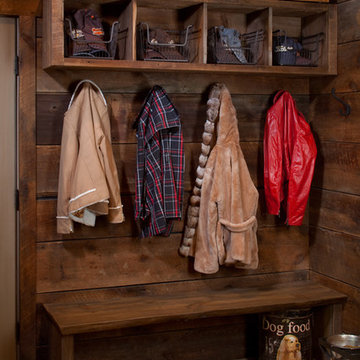
Photographer: William J. Hebert
• The best of both traditional and transitional design meet in this residence distinguished by its rustic yet luxurious feel. Carefully positioned on a site blessed with spacious surrounding acreage, the home was carefully positioned on a tree-filled hilltop and tailored to fit the natural contours of the land. The house sits on the crest of the peak, which allows it to spotlight and enjoy the best vistas of the valley and pond below. Inside, the home’s welcoming style continues, featuring a Midwestern take on perennially popular Western style and rooms that were also situated to take full advantage of the site. From the central foyer that leads into a large living room with a fireplace, the home manages to have an open and functional floor plan while still feeling warm and intimate enough for smaller gatherings and family living. The extensive use of wood and timbering throughout brings that sense of the outdoors inside, with an open floor plan, including a kitchen that spans the length of the house and an overall level of craftsmanship and details uncommon in today’s architecture. •
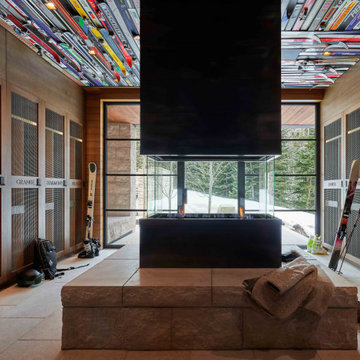
Свежая идея для дизайна: огромный тамбур в стиле модернизм с коричневыми стенами, полом из известняка, одностворчатой входной дверью, стеклянной входной дверью, бежевым полом, потолком с обоями и деревянными стенами - отличное фото интерьера
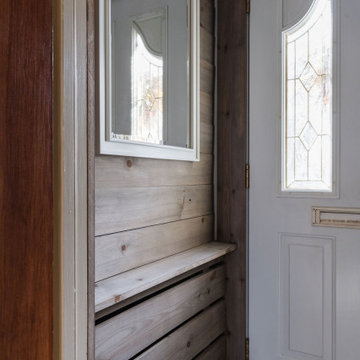
Пример оригинального дизайна: маленький тамбур в стиле неоклассика (современная классика) с коричневыми стенами, полом из керамической плитки, одностворчатой входной дверью, белой входной дверью, серым полом и деревянными стенами для на участке и в саду
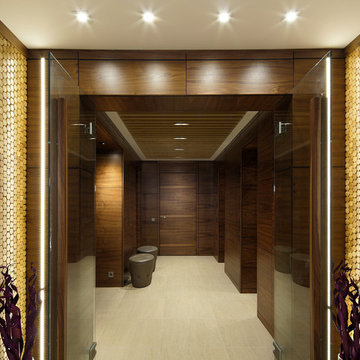
Пример оригинального дизайна: большой тамбур в современном стиле с коричневыми стенами, полом из керамогранита и двустворчатой входной дверью
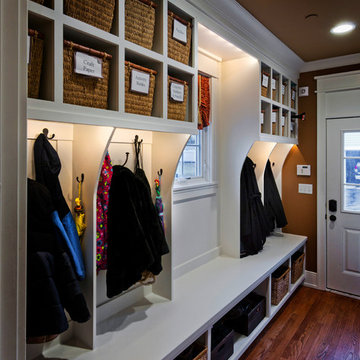
На фото: тамбур среднего размера со шкафом для обуви в стиле кантри с коричневыми стенами, паркетным полом среднего тона, одностворчатой входной дверью и белой входной дверью с
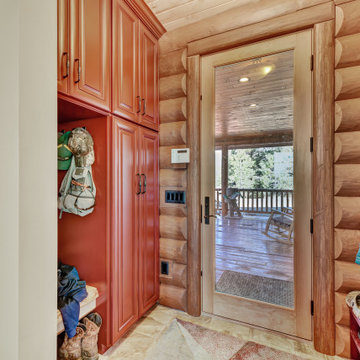
Mudroom with an abundance of storage.
Идея дизайна: маленький тамбур в стиле рустика с коричневыми стенами, полом из керамической плитки, одностворчатой входной дверью, входной дверью из темного дерева, коричневым полом и деревянными стенами для на участке и в саду
Идея дизайна: маленький тамбур в стиле рустика с коричневыми стенами, полом из керамической плитки, одностворчатой входной дверью, входной дверью из темного дерева, коричневым полом и деревянными стенами для на участке и в саду
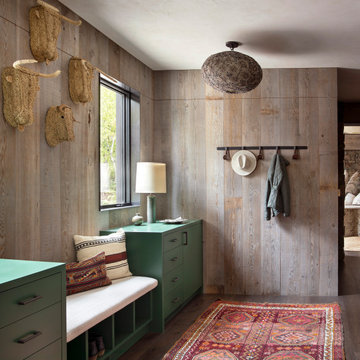
Mountain Modern Hidden Storage
Свежая идея для дизайна: тамбур в стиле рустика с коричневыми стенами, паркетным полом среднего тона и коричневым полом - отличное фото интерьера
Свежая идея для дизайна: тамбур в стиле рустика с коричневыми стенами, паркетным полом среднего тона и коричневым полом - отличное фото интерьера
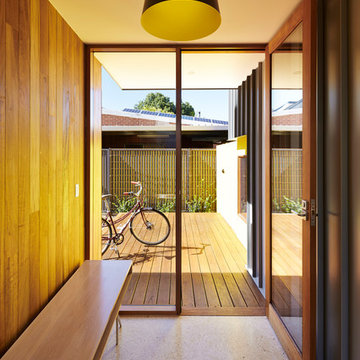
Sam Noonan
На фото: тамбур в современном стиле с коричневыми стенами, одностворчатой входной дверью и бежевым полом с
На фото: тамбур в современном стиле с коричневыми стенами, одностворчатой входной дверью и бежевым полом с
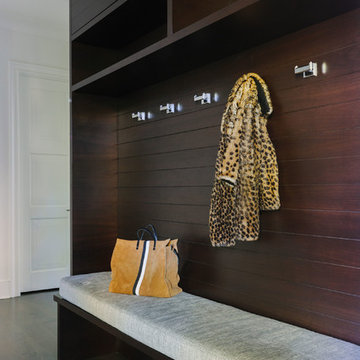
Photo Credit:
Aimée Mazzenga
Идея дизайна: тамбур среднего размера в современном стиле с коричневыми стенами, темным паркетным полом, входной дверью из темного дерева и коричневым полом
Идея дизайна: тамбур среднего размера в современном стиле с коричневыми стенами, темным паркетным полом, входной дверью из темного дерева и коричневым полом
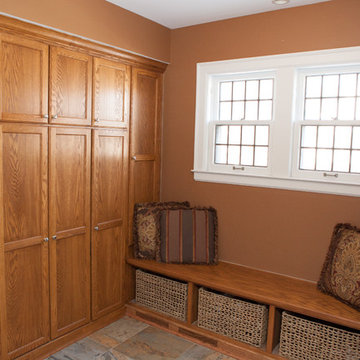
This well-loved home belonging to a family of seven was overdue for some more room. Renovations by the team at Advance Design Studio entailed both a lower and upper level addition to original home. Included in the project was a much larger kitchen, eating area, family room and mud room with a renovated powder room on the first floor. The new upper level included a new master suite with his and hers closets, a new master bath, outdoor balcony patio space, and a renovation to the only other full bath on in that part of the house.
Having five children formerly meant that when everyone was seated at the large kitchen table, they couldn’t open the refrigerator door! So naturally the main focus was on the kitchen, with a desire to create a gathering place where the whole family could hang out easily with room to spare. The homeowner had a love of all things Irish, and careful details in the crown molding, hardware and tile backsplash were a reflection. Rich cherry cabinetry and green granite counter tops complete a traditional look so as to fit right in with the elegant old molding and door profiles in this fine old home.
The second focus for these parents was a master suite and bathroom of their own! After years of sharing, this was an important feature in the new space. This simple yet efficient bath space needed to accommodate a long wall of windows to work with the exterior design. A generous shower enclosure with a comfortable bench seat is open visually to the his and hers vanity areas, and a spacious tub. The makeup table enjoys lots of natural light spilling through large windows and an exit door to the adult’s only exclusive coffee retreat on the rooftop adjacent.
Added square footage to the footprint of the house allowed for a spacious family room and much needed breakfast area. The dining room pass through was accentuated by a period appropriate transom detail encasing custom designed carved glass detailing that appears as if it’s been there all along. Reclaimed painted tin panels were added to the dining room ceiling amongst elegant crown molding for unique and dramatic dining room flair. An efficient dry bar area was tucked neatly between the great room spaces, offering an excellent entertainment area to circulating guests and family at any time.
This large family now enjoys regular Sunday breakfasts and dinners in a space that they all love to hang out in. The client reports that they spend more time as a family now than they did before because their house is more accommodating to them all. That’s quite a feat anyone with teenagers can relate to! Advance Design was thrilled to work on this project and bring this family the home they had been dreaming about for many, many years.
Photographer: Joe Nowak
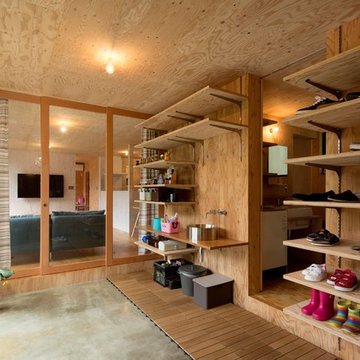
photo:shinichi hanaoka
Идея дизайна: тамбур в современном стиле с коричневыми стенами, бетонным полом и серым полом
Идея дизайна: тамбур в современном стиле с коричневыми стенами, бетонным полом и серым полом
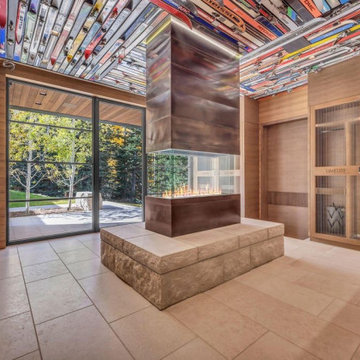
Beautiful Ski Locker Room featuring over 500 skis from the 1950's & 1960's and lockers named after the iconic ski trails of Park City.
Custom windows, doors, and hardware designed and furnished by Thermally Broken Steel USA.
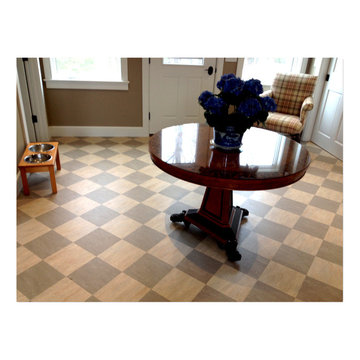
These are pictures of a job we did in Wilmot New Hampshire. The customers designed the look of their floor, opting for ten inch Marmoleum tiles set on a diagonal pattern. In the end it turned out great, they loved it and so did we!
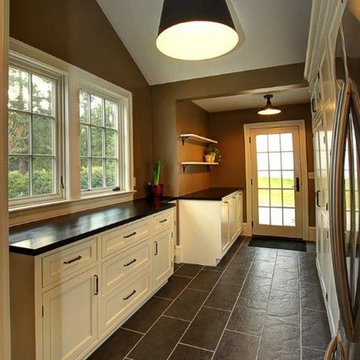
Стильный дизайн: большой тамбур в стиле неоклассика (современная классика) с коричневыми стенами, полом из керамогранита, одностворчатой входной дверью и белой входной дверью - последний тренд
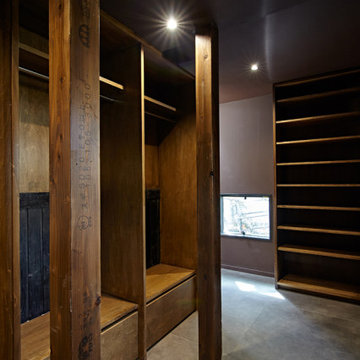
Пример оригинального дизайна: тамбур среднего размера в современном стиле с коричневыми стенами, полом из керамической плитки, раздвижной входной дверью, входной дверью из дерева среднего тона, серым полом, потолком из вагонки и стенами из вагонки
Тамбур с коричневыми стенами – фото дизайна интерьера
5
