Тамбур с коричневыми стенами – фото дизайна интерьера
Сортировать:
Бюджет
Сортировать:Популярное за сегодня
61 - 80 из 257 фото
1 из 3
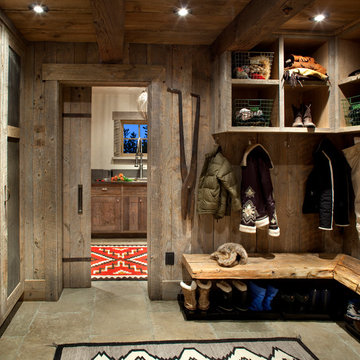
На фото: тамбур среднего размера в стиле рустика с коричневыми стенами и бежевым полом
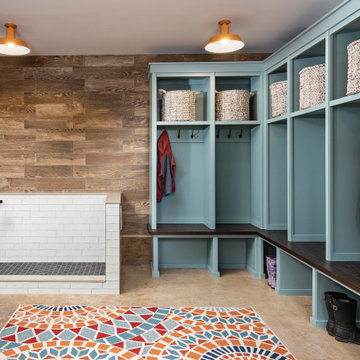
На фото: большой тамбур в стиле кантри с коричневыми стенами и бежевым полом с
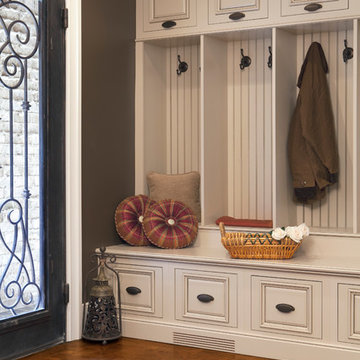
На фото: тамбур среднего размера в классическом стиле с коричневыми стенами, одностворчатой входной дверью и стеклянной входной дверью
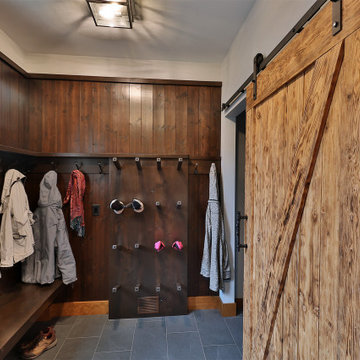
A custom bootroom with fully functional storage for a family. The boot and glove dryer keeps gear dry, the cubbies and drawers keep the clutter contained. With plenty of storage, this room is build to function.
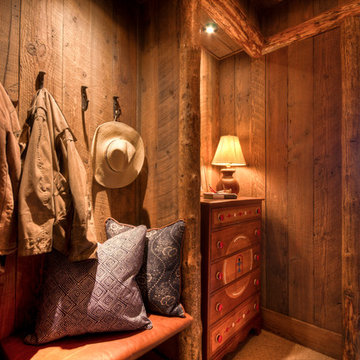
Источник вдохновения для домашнего уюта: тамбур среднего размера в классическом стиле с ковровым покрытием и коричневыми стенами
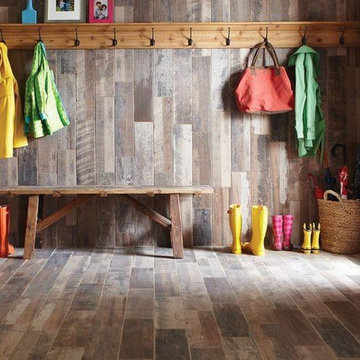
Идея дизайна: тамбур среднего размера в стиле рустика с коричневыми стенами и темным паркетным полом
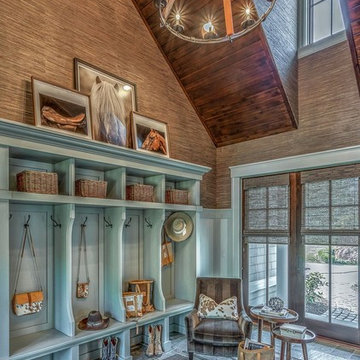
Mudroom
Свежая идея для дизайна: тамбур в стиле кантри с коричневыми стенами - отличное фото интерьера
Свежая идея для дизайна: тамбур в стиле кантри с коричневыми стенами - отличное фото интерьера
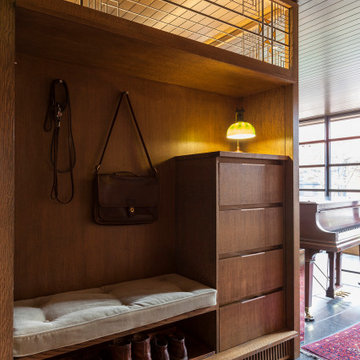
A tea pot, being a vessel, is defined by the space it contains, it is not the tea pot that is important, but the space.
Crispin Sartwell
Located on a lake outside of Milwaukee, the Vessel House is the culmination of an intense 5 year collaboration with our client and multiple local craftsmen focused on the creation of a modern analogue to the Usonian Home.
As with most residential work, this home is a direct reflection of it’s owner, a highly educated art collector with a passion for music, fine furniture, and architecture. His interest in authenticity drove the material selections such as masonry, copper, and white oak, as well as the need for traditional methods of construction.
The initial diagram of the house involved a collection of embedded walls that emerge from the site and create spaces between them, which are covered with a series of floating rooves. The windows provide natural light on three sides of the house as a band of clerestories, transforming to a floor to ceiling ribbon of glass on the lakeside.
The Vessel House functions as a gallery for the owner’s art, motorcycles, Tiffany lamps, and vintage musical instruments – offering spaces to exhibit, store, and listen. These gallery nodes overlap with the typical house program of kitchen, dining, living, and bedroom, creating dynamic zones of transition and rooms that serve dual purposes allowing guests to relax in a museum setting.
Through it’s materiality, connection to nature, and open planning, the Vessel House continues many of the Usonian principles Wright advocated for.
Overview
Oconomowoc, WI
Completion Date
August 2015
Services
Architecture, Interior Design, Landscape Architecture

На фото: маленький тамбур в стиле рустика с серым полом, деревянными стенами, коричневыми стенами, бетонным полом, стеклянной входной дверью, сводчатым потолком и деревянным потолком для на участке и в саду

Свежая идея для дизайна: тамбур в стиле рустика с коричневыми стенами - отличное фото интерьера
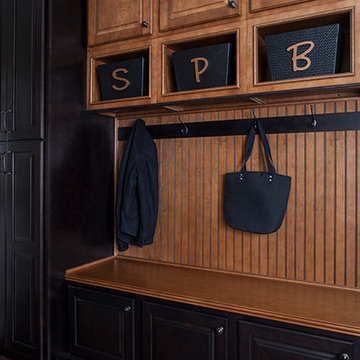
This is Aspect cabinetry used in other spaces than kitchen. We can help you create this beautiful look with our free design service.
Идея дизайна: тамбур среднего размера в классическом стиле с паркетным полом среднего тона, коричневым полом и коричневыми стенами
Идея дизайна: тамбур среднего размера в классическом стиле с паркетным полом среднего тона, коричневым полом и коричневыми стенами
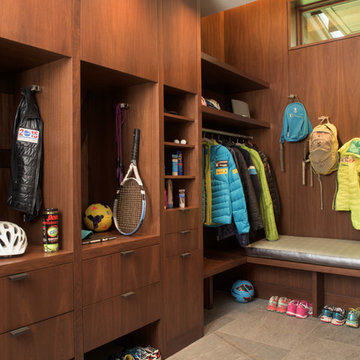
This expansive 10,000 square foot residence has the ultimate in quality, detail, and design. The mountain contemporary residence features copper, stone, and European reclaimed wood on the exterior. Highlights include a 24 foot Weiland glass door, floating steel stairs with a glass railing, double A match grain cabinets, and a comprehensive fully automated control system. An indoor basketball court, gym, swimming pool, and multiple outdoor fire pits make this home perfect for entertaining. Photo: Ric Stovall
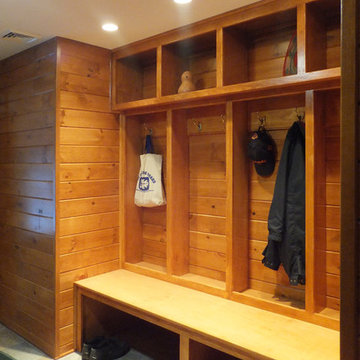
What was previously a narrow and dark entrance hallway was expanded to include a built-in bench/locker/cubby. The space was also brightened with a sun-tube skylight and additional lighting.
Ben Nicholson
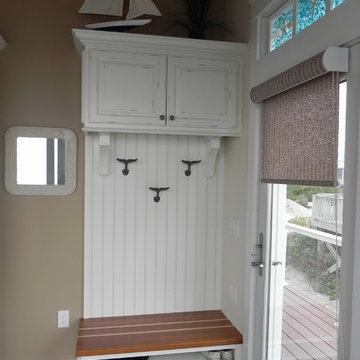
На фото: маленький тамбур в морском стиле с коричневыми стенами, темным паркетным полом, одностворчатой входной дверью и стеклянной входной дверью для на участке и в саду с
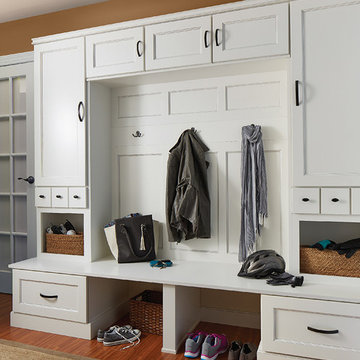
Пример оригинального дизайна: тамбур среднего размера в современном стиле с коричневыми стенами, паркетным полом среднего тона и коричневым полом
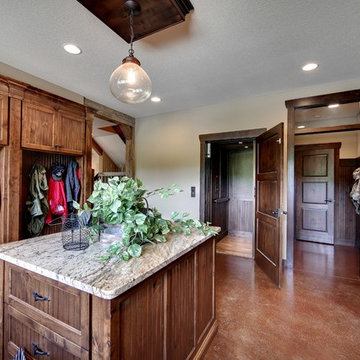
Photos by SpaceCrafting
На фото: тамбур в стиле рустика с коричневыми стенами, бетонным полом и красным полом с
На фото: тамбур в стиле рустика с коричневыми стенами, бетонным полом и красным полом с
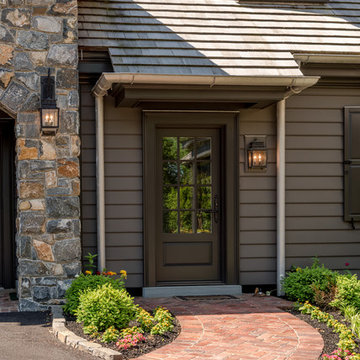
Angle Eye Photography
Свежая идея для дизайна: тамбур среднего размера в классическом стиле с коричневыми стенами, кирпичным полом, одностворчатой входной дверью, коричневой входной дверью и красным полом - отличное фото интерьера
Свежая идея для дизайна: тамбур среднего размера в классическом стиле с коричневыми стенами, кирпичным полом, одностворчатой входной дверью, коричневой входной дверью и красным полом - отличное фото интерьера
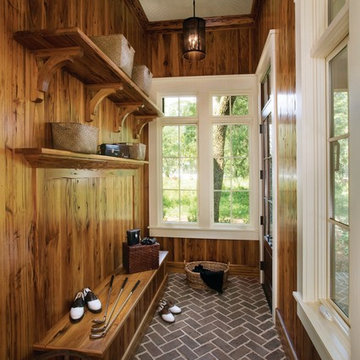
Свежая идея для дизайна: тамбур среднего размера в классическом стиле с коричневыми стенами, кирпичным полом и одностворчатой входной дверью - отличное фото интерьера
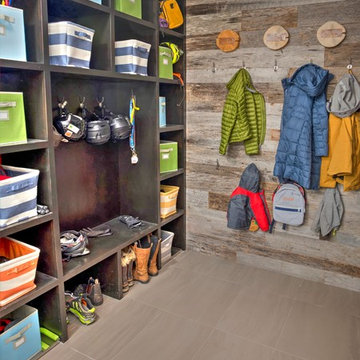
Wide-Plank European White Oak with White Wash Custom Offsite Finish.
Also: Gray Barn Board Wall Cladding. Truly reclaimed Barn Board.
На фото: большой тамбур в стиле модернизм с коричневыми стенами и полом из керамогранита с
На фото: большой тамбур в стиле модернизм с коричневыми стенами и полом из керамогранита с
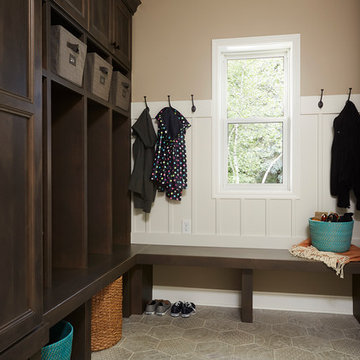
Alyssa Lee Photography
На фото: тамбур среднего размера в классическом стиле с коричневыми стенами и бежевым полом с
На фото: тамбур среднего размера в классическом стиле с коричневыми стенами и бежевым полом с
Тамбур с коричневыми стенами – фото дизайна интерьера
4