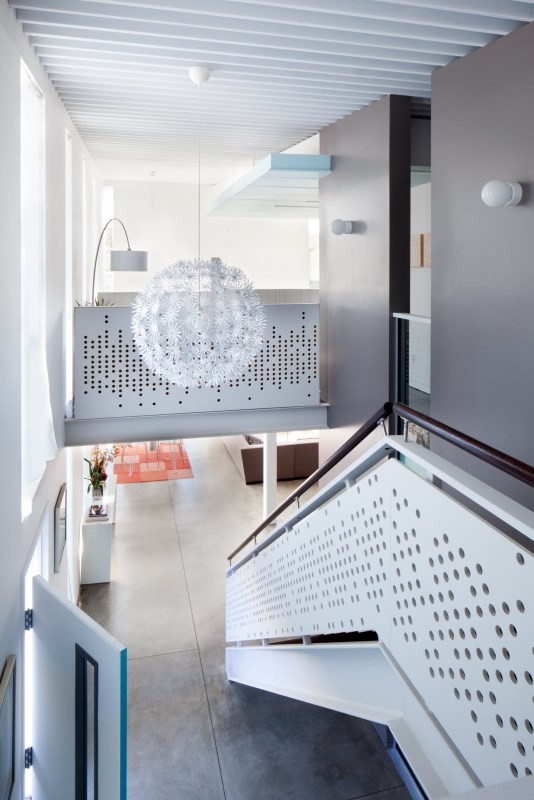
Sunlight Residence Proto Home
Second Floor Staircase staring out into the Flex Zone™.
Hyperspace+Core™, is the fundamental principle for Proto Houses'™ architectural fuselage. The floor plan of each Proto Home™ is arranged around the Proto Core™ as a hyperspace filled with light and air. Each plan allows for an open, livable flow by designating adaptable zones in the home. Rather than living in static and restricted rooms, these zones promote open and intentional living. Double height ceilings effortlessly connect the upstairs and downstairs thus creating the feeling of one inclusive space. Walls, storage units, and even the kitchen island itself float on casters for easy arrangement according to the homeowners' needs for the space.
Photo Credit: Lisa Romerein, Proto Homes, LLC
