Столовая в стиле шебби-шик без камина – фото дизайна интерьера
Сортировать:
Бюджет
Сортировать:Популярное за сегодня
1 - 20 из 294 фото
1 из 3
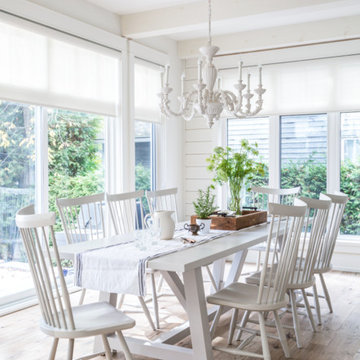
На фото: большая отдельная столовая в стиле шебби-шик с белыми стенами, светлым паркетным полом и коричневым полом без камина с
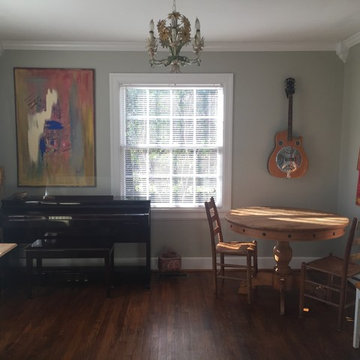
Dining room of downstairs unit used as dining, office and music room. Personal custom art piece on left. Doll painting by The Pam Fields used as artwork for my "Inside Out" CD. Tole flower chandalier salvaged from Sycamore Ave project in Los Angeles, CA. Sho-Bud acoustic and Sho-Bro resonator guitars on walls (family built). Table sourced from San Diego, CA. Chairs bought from side of road for $5 each in Malibu, CA. Desk made from repurposed 6" tongue and groove floor boards placed on filing cabinets (salvaged from Sycamore project in LA). CD house sourced from Z Gallery in San Diego, CA.
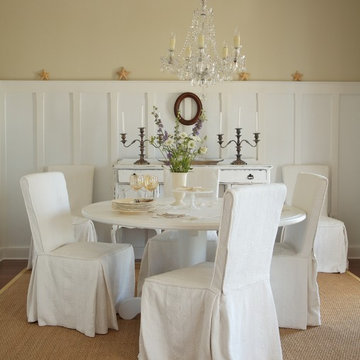
Keeping with the coastal feel of the rest of the home, we painted this room a nice wheat color and installed tall, crisp, white wainscoting with a shelf for the homeowners to keep sea shells. Then we took their existing dining table, painted it white, and slipcovered their chairs with white linen fabric. Above the table we hung an antique crystal chandelier and painted the homeowners' sideboard white to complete the look.
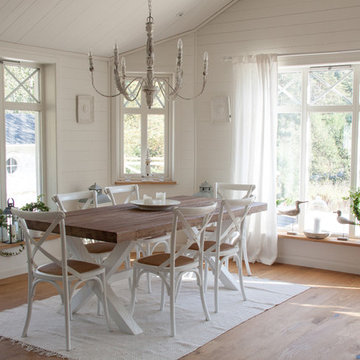
Robert Szczypinski
Стильный дизайн: столовая среднего размера в стиле шебби-шик с белыми стенами и паркетным полом среднего тона без камина - последний тренд
Стильный дизайн: столовая среднего размера в стиле шебби-шик с белыми стенами и паркетным полом среднего тона без камина - последний тренд

The lower ground floor of the house has witnessed the greatest transformation. A series of low-ceiling rooms were knocked-together, excavated by a couple of feet, and extensions constructed to the side and rear.
A large open-plan space has thus been created. The kitchen is located at one end, and overlooks an enlarged lightwell with a new stone stair accessing the front garden; the dining area is located in the centre of the space.
Photographer: Nick Smith
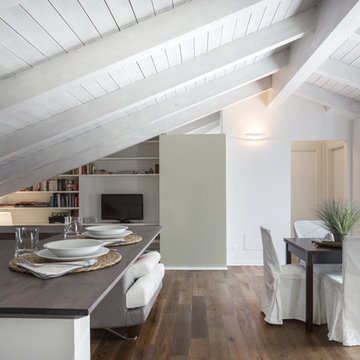
Ph: Roberta De Palo
Источник вдохновения для домашнего уюта: маленькая гостиная-столовая в стиле шебби-шик с белыми стенами и темным паркетным полом без камина для на участке и в саду
Источник вдохновения для домашнего уюта: маленькая гостиная-столовая в стиле шебби-шик с белыми стенами и темным паркетным полом без камина для на участке и в саду
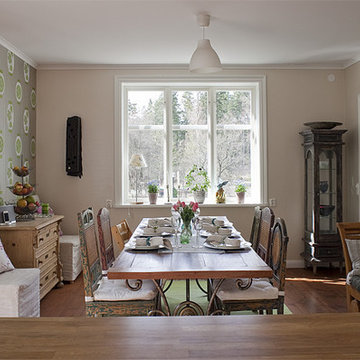
На фото: отдельная столовая среднего размера в стиле шебби-шик с бежевыми стенами и темным паркетным полом без камина с
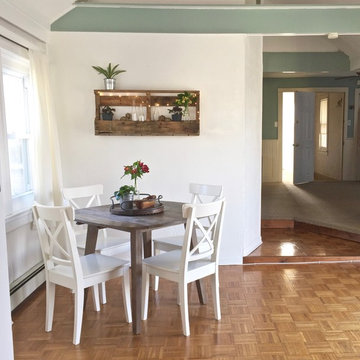
Our client was excited to get to work on his new place.
We connected right here on Houzz and had so much fun working together on this project!
Upstairs, a beautiful mediation space full of cozy pillows in varying shades of gray and green is complemented with crisp white bead board walls.
Natural textures and reclaimed wood is used throughout the home to give it an organic clean feel.
We loved the exposed beams in the kitchen and took advantage of the open airy feeling by adding darker toned barstools. A mix of materials for the dining table and chairs keeps it looking fresh and modern.
Bursts of color in just the right places add excitement and depth to this super cozy home.
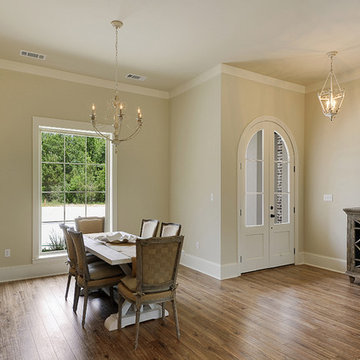
Идея дизайна: отдельная столовая среднего размера в стиле шебби-шик с бежевыми стенами и паркетным полом среднего тона без камина
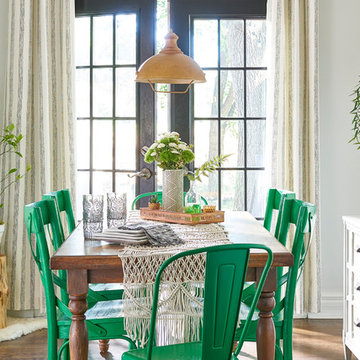
Идея дизайна: столовая среднего размера в стиле шебби-шик с серыми стенами, коричневым полом и темным паркетным полом без камина
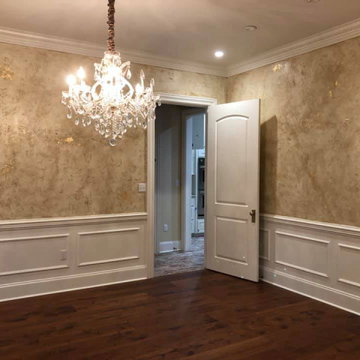
Стильный дизайн: большая отдельная столовая в стиле шебби-шик с разноцветными стенами, темным паркетным полом, коричневым полом и обоями на стенах без камина - последний тренд
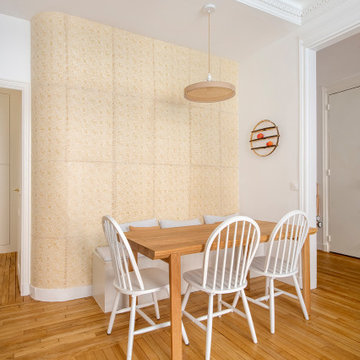
Après plusieurs visites d'appartement, nos clients décident d'orienter leurs recherches vers un bien à rénover afin de pouvoir personnaliser leur futur foyer.
Leur premier achat va se porter sur ce charmant 80 m2 situé au cœur de Paris. Souhaitant créer un bien intemporel, ils travaillent avec nos architectes sur des couleurs nudes, terracota et des touches boisées. Le blanc est également au RDV afin d'accentuer la luminosité de l'appartement qui est sur cour.
La cuisine a fait l'objet d'une optimisation pour obtenir une profondeur de 60cm et installer ainsi sur toute la longueur et la hauteur les rangements nécessaires pour être ultra-fonctionnelle. Elle se ferme par une élégante porte art déco dessinée par les architectes.
Dans les chambres, les rangements se multiplient ! Nous avons cloisonné des portes inutiles qui sont changées en bibliothèque; dans la suite parentale, nos experts ont créé une tête de lit sur-mesure et ajusté un dressing Ikea qui s'élève à présent jusqu'au plafond.
Bien qu'intemporel, ce bien n'en est pas moins singulier. A titre d'exemple, la salle de bain qui est un clin d'œil aux lavabos d'école ou encore le salon et son mur tapissé de petites feuilles dorées.
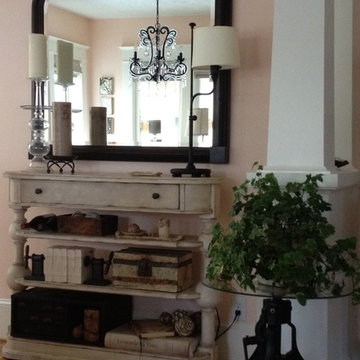
Teness Herman Photography
Идея дизайна: отдельная столовая среднего размера в стиле шебби-шик с розовыми стенами и светлым паркетным полом без камина
Идея дизайна: отдельная столовая среднего размера в стиле шебби-шик с розовыми стенами и светлым паркетным полом без камина
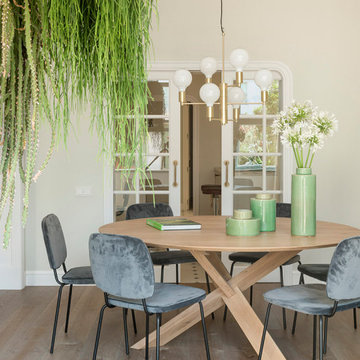
Proyecto realizado por The Room Studio
Fotografías: Mauricio Fuertes
Идея дизайна: столовая в стиле шебби-шик с паркетным полом среднего тона и бежевыми стенами без камина
Идея дизайна: столовая в стиле шебби-шик с паркетным полом среднего тона и бежевыми стенами без камина
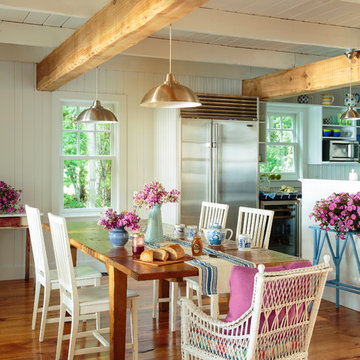
Mark Lohmann
Идея дизайна: кухня-столовая среднего размера в стиле шебби-шик с белыми стенами, паркетным полом среднего тона и коричневым полом без камина
Идея дизайна: кухня-столовая среднего размера в стиле шебби-шик с белыми стенами, паркетным полом среднего тона и коричневым полом без камина
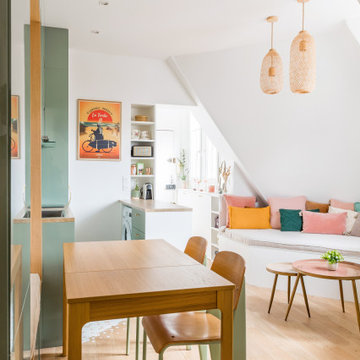
La pièce de vie, composée de 3 espaces distincts, soit la cuisine, le salon et la salle à manger est à la fois très fonctionnelle et chaleureuse. En effet grâce à tous ses rangements, présent dans la cuisine avec des meubles tout hauteur, suivit des placards encadrant la niche de la salle à manger. On retrouve aussi des rangements dans les deux banquettes réalisées sur mesure, celle de la niche de l’espace repas et celle du salon. Aussi ses couleurs douces, son mobilier aux lignes courbes, la luminosité de la pièce et le confort apporté aux espaces plus compacts renforce le sentiment de bien-être et de chaleur.
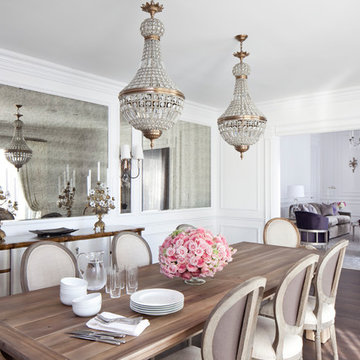
Interiors by SFA Design
Photography by Meghan Beierle-O'Brien
Пример оригинального дизайна: отдельная столовая среднего размера в стиле шебби-шик с белыми стенами, темным паркетным полом и коричневым полом без камина
Пример оригинального дизайна: отдельная столовая среднего размера в стиле шебби-шик с белыми стенами, темным паркетным полом и коричневым полом без камина
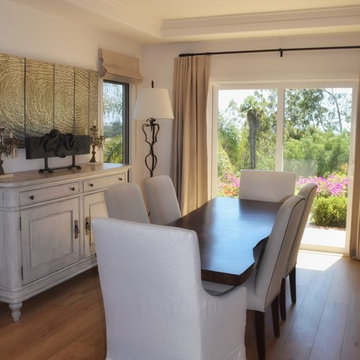
Источник вдохновения для домашнего уюта: кухня-столовая среднего размера в стиле шебби-шик с белыми стенами, паркетным полом среднего тона и коричневым полом без камина
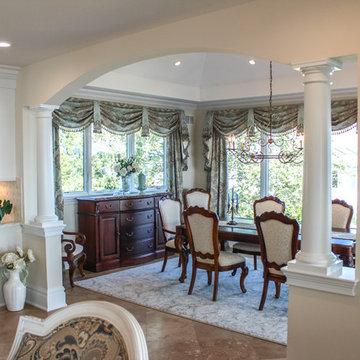
This kitchen features excellent craftsmanship and really takes the space to the next level.
На фото: большая гостиная-столовая в стиле шебби-шик с полом из керамической плитки и бежевыми стенами без камина с
На фото: большая гостиная-столовая в стиле шебби-шик с полом из керамической плитки и бежевыми стенами без камина с
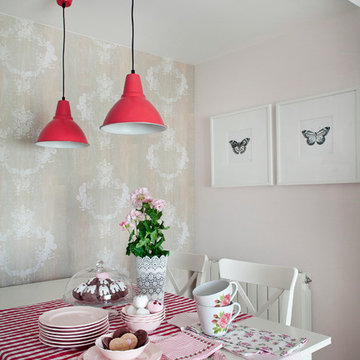
Maura Pitton
На фото: столовая среднего размера в стиле шебби-шик с розовыми стенами и светлым паркетным полом без камина с
На фото: столовая среднего размера в стиле шебби-шик с розовыми стенами и светлым паркетным полом без камина с
Столовая в стиле шебби-шик без камина – фото дизайна интерьера
1