Столовая в стиле рустика с любым потолком – фото дизайна интерьера
Сортировать:
Бюджет
Сортировать:Популярное за сегодня
21 - 40 из 576 фото
1 из 3

Authentic Bourbon Whiskey is aged to perfection over several years in 53 gallon new white oak barrels. Weighing over 350 pounds each, thousands of these barrels are commonly stored in massive wooden warehouses built in the late 1800’s. Now being torn down and rebuilt, we are fortunate enough to save a piece of U.S. Bourbon history. Straight from the Heart of Bourbon Country, these reclaimed Bourbon warehouses and barns now receive a new life as our Distillery Hardwood Wall Planks.
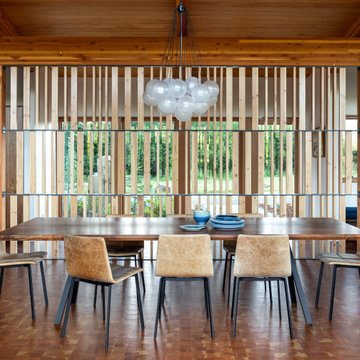
Идея дизайна: большая кухня-столовая в стиле рустика с балками на потолке
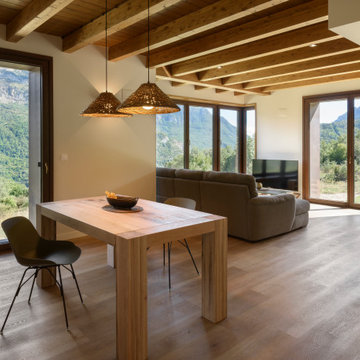
Свежая идея для дизайна: большая гостиная-столовая в стиле рустика с бежевыми стенами, светлым паркетным полом, коричневым полом и балками на потолке - отличное фото интерьера

Lodge Dining Room/Great room with vaulted log beams, wood ceiling, and wood floors. Antler chandelier over dining table. Built-in cabinets and home bar area.

Идея дизайна: кухня-столовая среднего размера в стиле рустика с коричневыми стенами, бетонным полом, стандартным камином, фасадом камина из камня, черным полом, деревянным потолком и деревянными стенами

Kendrick's Cabin is a full interior remodel, turning a traditional mountain cabin into a modern, open living space.
The walls and ceiling were white washed to give a nice and bright aesthetic. White the original wood beams were kept dark to contrast the white. New, larger windows provide more natural light while making the space feel larger. Steel and metal elements are incorporated throughout the cabin to balance the rustic structure of the cabin with a modern and industrial element.

All day nook with custom blue cushions, a blue and white geometric rug, eclectic chandelier, and modern wood dining table.
На фото: большая столовая в стиле рустика с с кухонным уголком, белыми стенами, полом из ламината, коричневым полом и балками на потолке без камина с
На фото: большая столовая в стиле рустика с с кухонным уголком, белыми стенами, полом из ламината, коричневым полом и балками на потолке без камина с

Пример оригинального дизайна: отдельная столовая среднего размера в стиле рустика с серыми стенами, полом из керамогранита, камином, фасадом камина из плитки, серым полом, балками на потолке и любой отделкой стен

What problems do you want to solve?:
I want to replace a large, dark leaking conservatory with an extension to bring all year round living and light into a dark kitchen. Open my cellar floor to be one with the garden,
Tell us about your project and your ideas so far:
I’ve replaced the kitchen in the last 5 years, but the conservatory is a go area in the winter, I have a beautiful garden and want to be able to see it all year. My idea would be to build an extension for living with a fully opening glass door, partial living roof with lantern. Then I would like to take down the external wall between the kitchen and the new room to make it one space.
Things, places, people and materials you love:
I work as a consultant virologist and have spent the last 15 months on the frontline in work for long hours, I love nature and green space. I love my garden. Our last holiday was to Vancouver island - whale watching and bird watching. I want sustainable and environmentally friendly living.

Источник вдохновения для домашнего уюта: отдельная столовая среднего размера в стиле рустика с деревянным потолком и деревянными стенами

la stube in legno
На фото: большая кухня-столовая в стиле рустика с коричневыми стенами, деревянным полом, печью-буржуйкой, бежевым полом, деревянным потолком и деревянными стенами
На фото: большая кухня-столовая в стиле рустика с коричневыми стенами, деревянным полом, печью-буржуйкой, бежевым полом, деревянным потолком и деревянными стенами
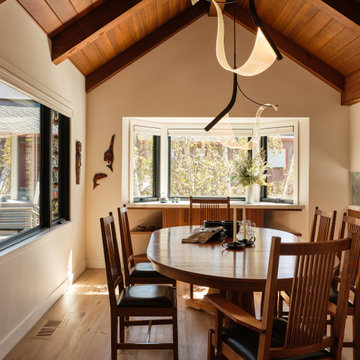
Beautiful LED Swan Pendants
Стильный дизайн: столовая среднего размера в стиле рустика с белыми стенами, паркетным полом среднего тона, бежевым полом и деревянным потолком - последний тренд
Стильный дизайн: столовая среднего размера в стиле рустика с белыми стенами, паркетным полом среднего тона, бежевым полом и деревянным потолком - последний тренд
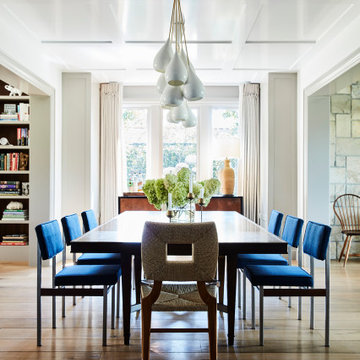
На фото: столовая в стиле рустика с белыми стенами, паркетным полом среднего тона, коричневым полом и кессонным потолком без камина
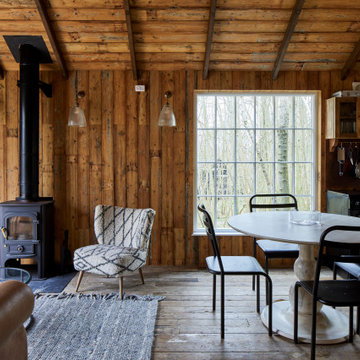
Свежая идея для дизайна: столовая в стиле рустика с коричневыми стенами, паркетным полом среднего тона, коричневым полом, балками на потолке и сводчатым потолком - отличное фото интерьера

Design is often more about architecture than it is about decor. We focused heavily on embellishing and highlighting the client's fantastic architectural details in the living spaces, which were widely open and connected by a long Foyer Hallway with incredible arches and tall ceilings. We used natural materials such as light silver limestone plaster and paint, added rustic stained wood to the columns, arches and pilasters, and added textural ledgestone to focal walls. We also added new chandeliers with crystal and mercury glass for a modern nudge to a more transitional envelope. The contrast of light stained shelves and custom wood barn door completed the refurbished Foyer Hallway.
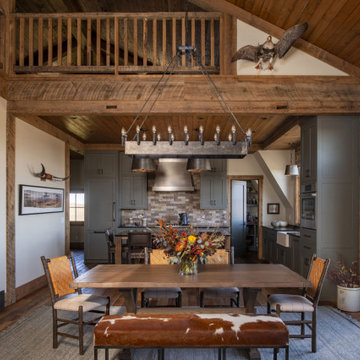
Contractor: HBRE
Interior Design: Brooke Voss Design
Photography: Scott Amundson
Свежая идея для дизайна: кухня-столовая в стиле рустика с белыми стенами, паркетным полом среднего тона и деревянным потолком - отличное фото интерьера
Свежая идея для дизайна: кухня-столовая в стиле рустика с белыми стенами, паркетным полом среднего тона и деревянным потолком - отличное фото интерьера

Nos encontramos ante una vivienda en la calle Verdi de geometría alargada y muy compartimentada. El reto está en conseguir que la luz que entra por la fachada principal y el patio de isla inunde todos los espacios de la vivienda que anteriormente quedaban oscuros.
Para acabar de hacer diáfano el espacio, hay que buscar una solución de carpintería que cierre la terraza, pero que permita dejar el espacio abierto si se desea. Por eso planteamos una carpintería de tres hojas que se pliegan sobre ellas mismas y que al abrirse, permiten colocar la mesa del comedor extensible y poder reunirse un buen grupo de gente en el fresco exterior, ya que las guías inferiores están empotradas en el pavimento.
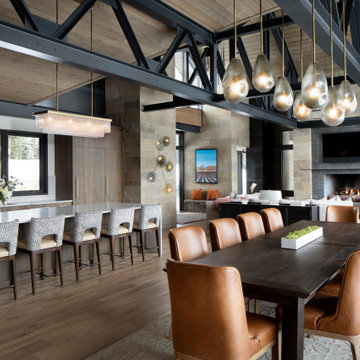
The open floor plan of the main level flows from the Living Room, Dining and Kitchen. A large kitchen island adds additional seating when entertaining.

Идея дизайна: кухня-столовая среднего размера в стиле рустика с коричневыми стенами, паркетным полом среднего тона, бежевым полом, деревянным потолком и деревянными стенами

Post and beam open concept wedding venue great room
Свежая идея для дизайна: огромная гостиная-столовая в стиле рустика с белыми стенами, бетонным полом, серым полом и балками на потолке - отличное фото интерьера
Свежая идея для дизайна: огромная гостиная-столовая в стиле рустика с белыми стенами, бетонным полом, серым полом и балками на потолке - отличное фото интерьера
Столовая в стиле рустика с любым потолком – фото дизайна интерьера
2