Столовая в морском стиле с любым потолком – фото дизайна интерьера
Сортировать:
Бюджет
Сортировать:Популярное за сегодня
1 - 20 из 626 фото
1 из 3

Family room and dining room with exposed oak beams
Источник вдохновения для домашнего уюта: большая гостиная-столовая в морском стиле с белыми стенами, паркетным полом среднего тона, фасадом камина из камня, балками на потолке и стенами из вагонки
Источник вдохновения для домашнего уюта: большая гостиная-столовая в морском стиле с белыми стенами, паркетным полом среднего тона, фасадом камина из камня, балками на потолке и стенами из вагонки

На фото: кухня-столовая в морском стиле с белыми стенами, светлым паркетным полом и балками на потолке без камина

Built in banquette seating in open style dining. Featuring beautiful pendant light and seat upholstery with decorative scatter cushions.
Стильный дизайн: маленькая столовая в морском стиле с с кухонным уголком, белыми стенами, светлым паркетным полом, коричневым полом, сводчатым потолком и стенами из вагонки для на участке и в саду - последний тренд
Стильный дизайн: маленькая столовая в морском стиле с с кухонным уголком, белыми стенами, светлым паркетным полом, коричневым полом, сводчатым потолком и стенами из вагонки для на участке и в саду - последний тренд

Dining room featuring light white oak flooring, custom built-in bench for additional seating, horizontal shiplap walls, and a mushroom board ceiling.

This 4,000-square foot home is located in the Silverstrand section of Hermosa Beach, known for its fabulous restaurants, walkability and beach access. Stylistically, it’s coastal-meets-traditional, complete with 4 bedrooms, 5.5 baths, a 3-stop elevator and a roof deck with amazing ocean views.
The client, an art collector, wanted bold color and unique aesthetic choices. In the living room, the built-in shelving is lined in luminescent mother of pearl. The dining area’s custom hand-blown chandelier was made locally and perfectly diffuses light. The client’s former granite-topped dining table didn’t fit the size and shape of the space, so we cut the granite and built a new base and frame around it.
The bedrooms are full of organic materials and personal touches, such as the light raffia wall-covering in the master bedroom and the fish-painted end table in a college-aged son’s room—a nod to his love of surfing.
Detail is always important, but especially to this client, so we searched for the perfect artisans to create one-of-a kind pieces. Several light fixtures were commissioned by an International glass artist. These include the white, layered glass pendants above the kitchen island, and the stained glass piece in the hallway, which glistens blues and greens through the window overlooking the front entrance of the home.
The overall feel of the house is peaceful but not complacent, full of tiny surprises and energizing pops of color.

На фото: столовая в морском стиле с белыми стенами, светлым паркетным полом, двусторонним камином, бежевым полом и сводчатым потолком
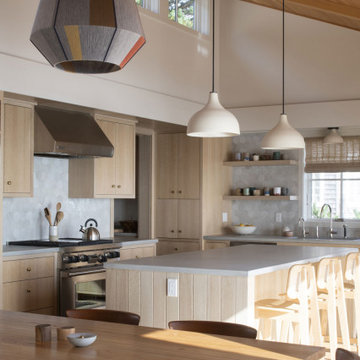
Contractor: Kevin F. Russo
Interiors: Anne McDonald Design
Photo: Scott Amundson
На фото: столовая в морском стиле с белыми стенами, светлым паркетным полом и деревянным потолком
На фото: столовая в морском стиле с белыми стенами, светлым паркетным полом и деревянным потолком
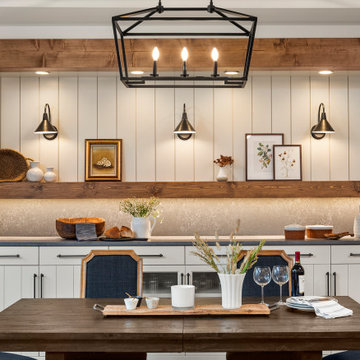
Beautiful serving counter boasts great size and storage for the best of hosting. Large impact with it set in and pine beams accenting the built-in. Quartz countertop mimics what is found on the kitchen island.

На фото: гостиная-столовая в морском стиле с белыми стенами, паркетным полом среднего тона, коричневым полом, потолком из вагонки, сводчатым потолком и стенами из вагонки без камина с

Стильный дизайн: гостиная-столовая в морском стиле с белыми стенами, светлым паркетным полом, бежевым полом и балками на потолке - последний тренд
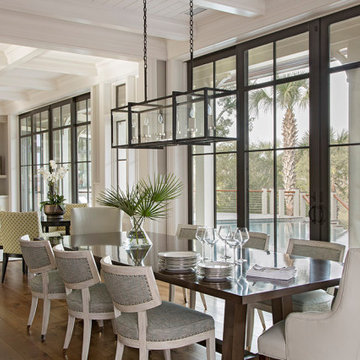
Стильный дизайн: гостиная-столовая в морском стиле с паркетным полом среднего тона и потолком из вагонки без камина - последний тренд
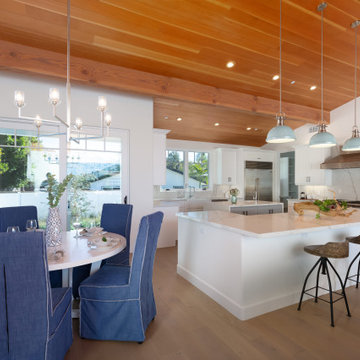
Стильный дизайн: большая кухня-столовая в морском стиле с белыми стенами, паркетным полом среднего тона, коричневым полом и деревянным потолком - последний тренд

Beautiful coastal style full interior and exterior home remodel.
Стильный дизайн: кухня-столовая среднего размера в морском стиле с белыми стенами, паркетным полом среднего тона, стандартным камином, фасадом камина из бетона, коричневым полом и сводчатым потолком - последний тренд
Стильный дизайн: кухня-столовая среднего размера в морском стиле с белыми стенами, паркетным полом среднего тона, стандартным камином, фасадом камина из бетона, коричневым полом и сводчатым потолком - последний тренд

Свежая идея для дизайна: огромная гостиная-столовая в морском стиле с белыми стенами, паркетным полом среднего тона, стандартным камином, коричневым полом и кессонным потолком - отличное фото интерьера
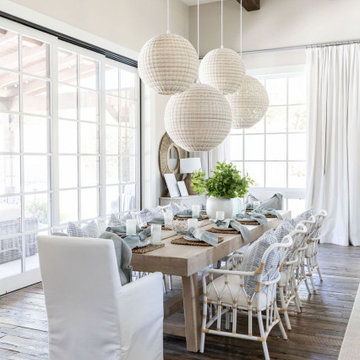
12 FOOT LONG DINING TABLE MAKES THE SPACE GREAT FOR A LARGE FAMILY TO RELAX AND ENJOY THE GORGEOUS WINDOWS SURROUNDING
Источник вдохновения для домашнего уюта: большая столовая в морском стиле с балками на потолке
Источник вдохновения для домашнего уюта: большая столовая в морском стиле с балками на потолке

BAR VIGNETTE
Свежая идея для дизайна: кухня-столовая в морском стиле с белыми стенами, паркетным полом среднего тона, балками на потолке, обоями на стенах и бежевым полом без камина - отличное фото интерьера
Свежая идея для дизайна: кухня-столовая в морском стиле с белыми стенами, паркетным полом среднего тона, балками на потолке, обоями на стенах и бежевым полом без камина - отличное фото интерьера

На фото: гостиная-столовая среднего размера в морском стиле с бежевыми стенами, паркетным полом среднего тона, коричневым полом, кессонным потолком и панелями на части стены
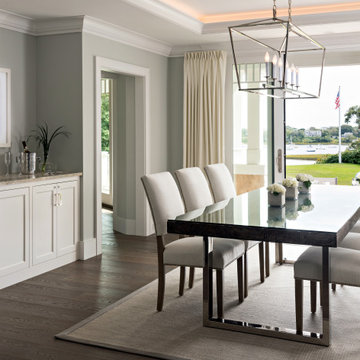
Пример оригинального дизайна: столовая в морском стиле с серыми стенами, темным паркетным полом, коричневым полом и многоуровневым потолком

Свежая идея для дизайна: кухня-столовая в морском стиле с светлым паркетным полом, коричневым полом, потолком из вагонки и белыми стенами без камина - отличное фото интерьера
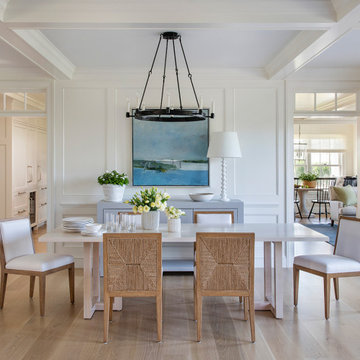
Свежая идея для дизайна: столовая в морском стиле с белыми стенами, паркетным полом среднего тона, коричневым полом, кессонным потолком и панелями на части стены - отличное фото интерьера
Столовая в морском стиле с любым потолком – фото дизайна интерьера
1