Столовая в морском стиле с любым потолком – фото дизайна интерьера
Сортировать:
Бюджет
Сортировать:Популярное за сегодня
101 - 120 из 625 фото
1 из 3
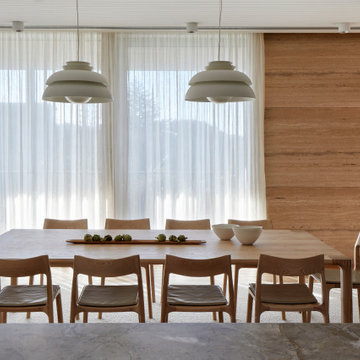
Very few pieces of loose furniture or rugs are required due to the integrated nature of the architecture and interior design. The pieces that are needed are select and spectacular, mixing incredibly special European designer items with beautifully crafted, locally designed and made pieces.
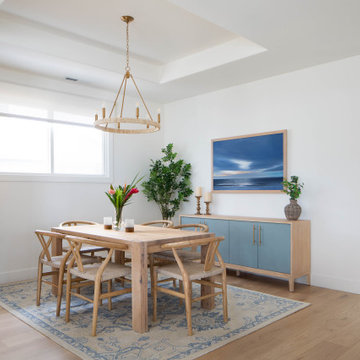
Пример оригинального дизайна: столовая в морском стиле с белыми стенами, бежевым полом и многоуровневым потолком
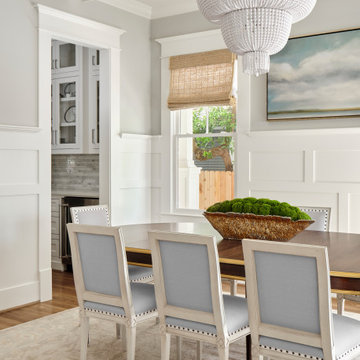
The gorgeous coffered ceiling and crisp wainscoting are highlights of this lovely new home in Historic Houston, TX. The stately chandelier and relaxed woven shades set the stage for this lovely dining table and chairs. The natural light in this home make every room warm and inviting.
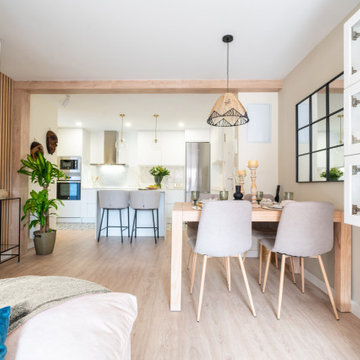
Espacio central abierto, lugar multiusos diseñado para compartir. Compuesto de tres espacios diferenciados: zona de cocina con isla, espacio central con comedor, y espacio de descanso con zona de televisión y espacio de almacenamiento.
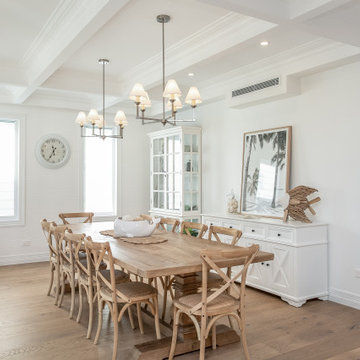
Стильный дизайн: кухня-столовая среднего размера в морском стиле с белыми стенами, паркетным полом среднего тона, стандартным камином, коричневым полом и кессонным потолком - последний тренд
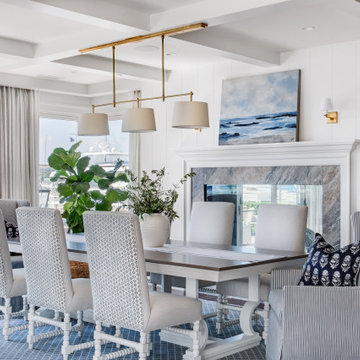
Пример оригинального дизайна: столовая в морском стиле с кессонным потолком и стенами из вагонки
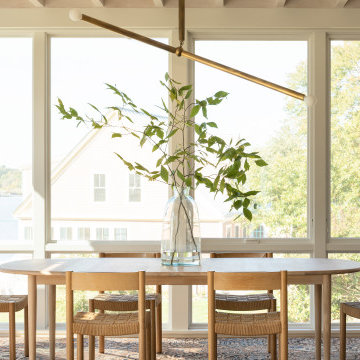
Свежая идея для дизайна: столовая в морском стиле с паркетным полом среднего тона, коричневым полом и балками на потолке - отличное фото интерьера
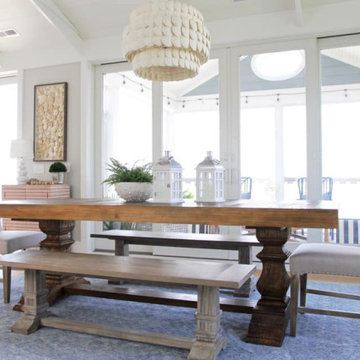
Идея дизайна: кухня-столовая в морском стиле с серыми стенами, паркетным полом среднего тона, коричневым полом и сводчатым потолком

Свежая идея для дизайна: большая гостиная-столовая в морском стиле с белыми стенами, паркетным полом среднего тона, коричневым полом, кессонным потолком и стенами из вагонки - отличное фото интерьера
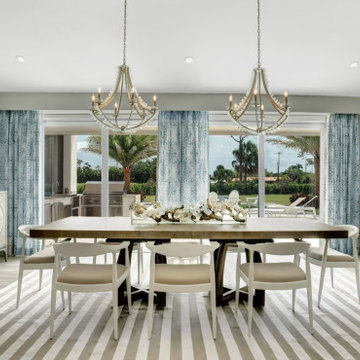
На фото: большая гостиная-столовая в морском стиле с полом из керамогранита, серым полом, сводчатым потолком и серыми стенами
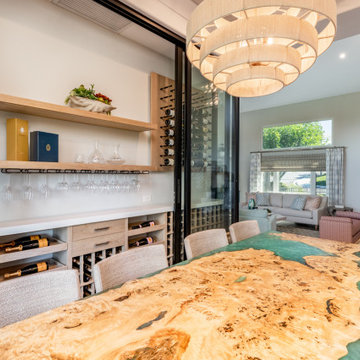
This dreamy custom dining table from Elwood Design is really everything! We are in love!!! So we built out a custom coffered ceiling and added a custom wine cellar wall, floor to ceiling, 10' high, almost 16' long with a gorgeous Palacek light and chairs to make this space the show stopper that it is.

TEAM
Architect: LDa Architecture & Interiors
Interior Design: LDa Architecture & Interiors
Builder: Stefco Builders
Landscape Architect: Hilarie Holdsworth Design
Photographer: Greg Premru
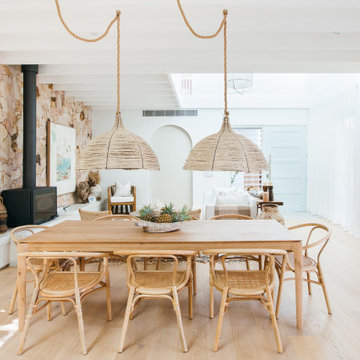
We first fell in love with Kyal and Kara when they appeared on The Block and have loved following their progress. Now we watch them undertake their first knock-down rebuild with the fabulous Blue Lagoon beachside family home. With their living, dining and kitchen space, Kyal and Kara have created a true heart of the home. Not only is this a space for family and friends to hang out, it also connects to every other area in the home.
This fantastic open plan area screams both functionality and design – so what better addition than motorised curtains! The entire kitchen was designed around multi-tasking, and now with just the press of a button (or a quick “Hey Google”), you can be preparing dinner and close the curtains without taking a single step.

На фото: столовая в морском стиле с белыми стенами, паркетным полом среднего тона, коричневым полом, потолком из вагонки, многоуровневым потолком и деревянными стенами
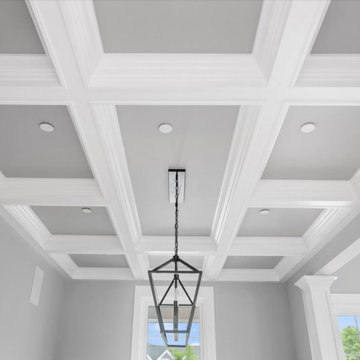
Large formal dinning room with custom trim, coffered ceiling, and open view of the curved staircase
На фото: большая отдельная столовая в морском стиле с разноцветными стенами, полом из винила, разноцветным полом, кессонным потолком и панелями на стенах с
На фото: большая отдельная столовая в морском стиле с разноцветными стенами, полом из винила, разноцветным полом, кессонным потолком и панелями на стенах с
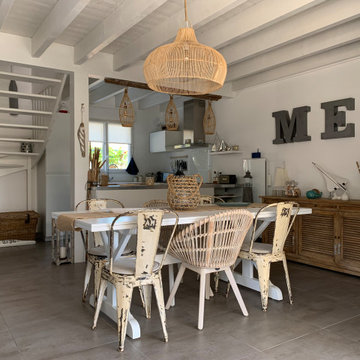
Maison de Vacance dans les Landes
На фото: гостиная-столовая среднего размера в морском стиле с белыми стенами, серым полом и деревянным потолком без камина с
На фото: гостиная-столовая среднего размера в морском стиле с белыми стенами, серым полом и деревянным потолком без камина с

Built in banquette seating in open style dining. Featuring beautiful pendant light and seat upholstery with decorative scatter cushions.
Стильный дизайн: маленькая столовая в морском стиле с с кухонным уголком, белыми стенами, светлым паркетным полом, коричневым полом, сводчатым потолком и стенами из вагонки для на участке и в саду - последний тренд
Стильный дизайн: маленькая столовая в морском стиле с с кухонным уголком, белыми стенами, светлым паркетным полом, коричневым полом, сводчатым потолком и стенами из вагонки для на участке и в саду - последний тренд
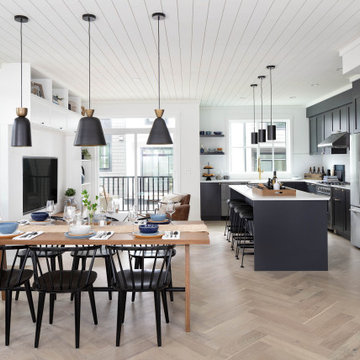
На фото: большая гостиная-столовая в морском стиле с белыми стенами, светлым паркетным полом, бежевым полом и потолком из вагонки
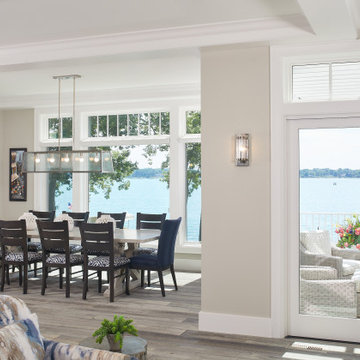
Bright, open-concept dining and living spaces with exceptional lake views
Photo by Ashley Avila Photography
Идея дизайна: большая кухня-столовая в морском стиле с бежевыми стенами, светлым паркетным полом, серым полом и кессонным потолком
Идея дизайна: большая кухня-столовая в морском стиле с бежевыми стенами, светлым паркетным полом, серым полом и кессонным потолком
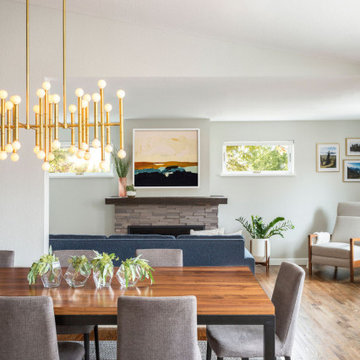
[Our Clients]
We were so excited to help these new homeowners re-envision their split-level diamond in the rough. There was so much potential in those walls, and we couldn’t wait to delve in and start transforming spaces. Our primary goal was to re-imagine the main level of the home and create an open flow between the space. So, we started by converting the existing single car garage into their living room (complete with a new fireplace) and opening up the kitchen to the rest of the level.
[Kitchen]
The original kitchen had been on the small side and cut-off from the rest of the home, but after we removed the coat closet, this kitchen opened up beautifully. Our plan was to create an open and light filled kitchen with a design that translated well to the other spaces in this home, and a layout that offered plenty of space for multiple cooks. We utilized clean white cabinets around the perimeter of the kitchen and popped the island with a spunky shade of blue. To add a real element of fun, we jazzed it up with the colorful escher tile at the backsplash and brought in accents of brass in the hardware and light fixtures to tie it all together. Through out this home we brought in warm wood accents and the kitchen was no exception, with its custom floating shelves and graceful waterfall butcher block counter at the island.
[Dining Room]
The dining room had once been the home’s living room, but we had other plans in mind. With its dramatic vaulted ceiling and new custom steel railing, this room was just screaming for a dramatic light fixture and a large table to welcome one-and-all.
[Living Room]
We converted the original garage into a lovely little living room with a cozy fireplace. There is plenty of new storage in this space (that ties in with the kitchen finishes), but the real gem is the reading nook with two of the most comfortable armchairs you’ve ever sat in.
[Master Suite]
This home didn’t originally have a master suite, so we decided to convert one of the bedrooms and create a charming suite that you’d never want to leave. The master bathroom aesthetic quickly became all about the textures. With a sultry black hex on the floor and a dimensional geometric tile on the walls we set the stage for a calm space. The warm walnut vanity and touches of brass cozy up the space and relate with the feel of the rest of the home. We continued the warm wood touches into the master bedroom, but went for a rich accent wall that elevated the sophistication level and sets this space apart.
[Hall Bathroom]
The floor tile in this bathroom still makes our hearts skip a beat. We designed the rest of the space to be a clean and bright white, and really let the lovely blue of the floor tile pop. The walnut vanity cabinet (complete with hairpin legs) adds a lovely level of warmth to this bathroom, and the black and brass accents add the sophisticated touch we were looking for.
[Office]
We loved the original built-ins in this space, and knew they needed to always be a part of this house, but these 60-year-old beauties definitely needed a little help. We cleaned up the cabinets and brass hardware, switched out the formica counter for a new quartz top, and painted wall a cheery accent color to liven it up a bit. And voila! We have an office that is the envy of the neighborhood.
Столовая в морском стиле с любым потолком – фото дизайна интерьера
6