Столовая в стиле ретро с любой отделкой стен – фото дизайна интерьера
Сортировать:
Бюджет
Сортировать:Популярное за сегодня
161 - 180 из 332 фото
1 из 3
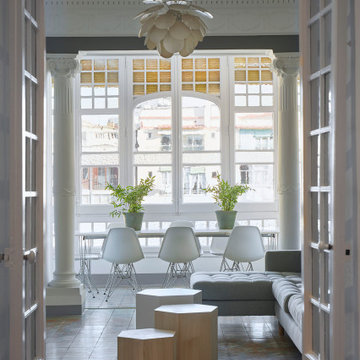
Construido en 1910, el piso de 158 m2 en la calle Bruc tiene todo el encanto de la época, desde los azulejos hidráulicos hasta las molduras, sin olvidar las numerosas puertas con vidrieras y los elementos de carpintería.
Lo más interesante de este apartamento son los azulejos hidráulicos, que son diferentes en cada habitación. Esto nos llevó a una decoración minimalista para dar paso a los motivos muy coloridos y poderosos del suelo.
Fue necesario realizar importantes obras de renovación, especialmente en la galería donde la humedad había deteriorado por completo la carpintería.
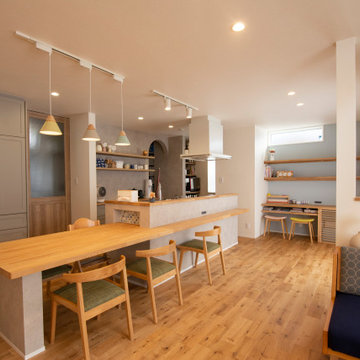
Стильный дизайн: столовая в стиле ретро с белыми стенами, паркетным полом среднего тона, потолком с обоями и обоями на стенах - последний тренд
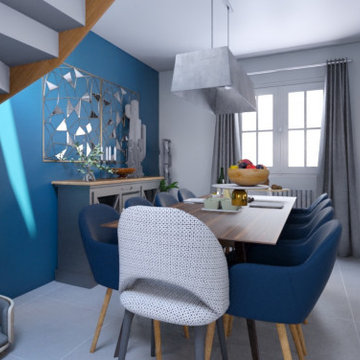
Paula et Guillaume ont acquis une nouvelle maison. Et pour la 2è fois ils ont fait appel à WherDeco. Pour cette grande pièce de vie, ils avaient envie d'espace, de décloisonnement et d'un intérieur qui arrive à mixer bien sûr leur 2 styles : le contemporain pour Guillaume et l'industriel pour Paula. Nous leur avons proposé le forfait Déco qui comprenait un conseil couleurs, des planches d'ambiances, les plans 3D et la shopping list.
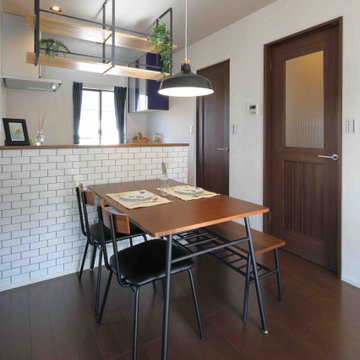
Идея дизайна: гостиная-столовая в стиле ретро с белыми стенами, полом из фанеры, коричневым полом и обоями на стенах
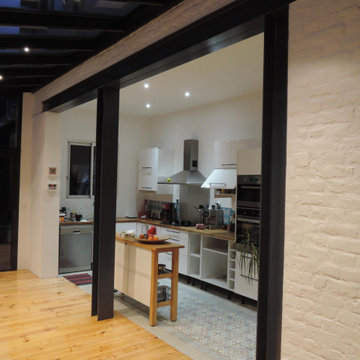
Très beau séjour/cuisine réalisé dans cette extension complexe au coeur de Lille.
Источник вдохновения для домашнего уюта: гостиная-столовая среднего размера в стиле ретро с белыми стенами, светлым паркетным полом, печью-буржуйкой, фасадом камина из металла, бежевым полом, балками на потолке и кирпичными стенами
Источник вдохновения для домашнего уюта: гостиная-столовая среднего размера в стиле ретро с белыми стенами, светлым паркетным полом, печью-буржуйкой, фасадом камина из металла, бежевым полом, балками на потолке и кирпичными стенами
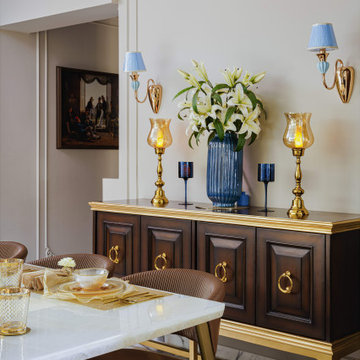
In this dining area, a marble dining table takes center stage, boasting a modern base that adds a contemporary touch. Surrounding the table, contrasting leather chairs offer a perfect blend of comfort and style. The back wall is adorned with intricate moldings, adding a touch of sophistication and elegance to the space. A stunning dark blue blown glass vase graces the wall, serving as a captivating centerpiece. The dining table is set with beautiful crockery, complemented by placemats and vintage candle stands, creating an inviting and charming atmosphere. On the adjacent wall, a beautiful brass tree and an old-style console add a hint of vintage allure. To enhance the ambiance, an elegant blue chandelier and wall lamps cast a soft glow, creating a warm and inviting space for memorable dining experiences.
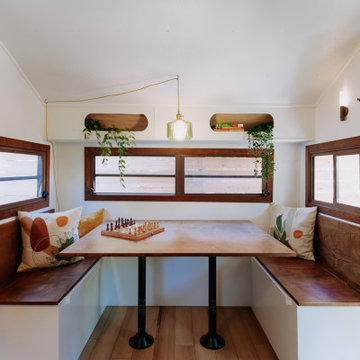
Our client, a life coach and meditation practitioner, came to Wood & Locks with a request: to transform the forgotten vintage Play Mor trailer into a back yard home office and meditation space. Working within the client's functional requests, we designed a space where nostalgia meets modern tranquility.
Breathing new life into this more shabby-than-chic vintage gem, thoughtful design choices went into creating a space that seamlessly bridges the gap between a home office for one and a multi-person meditation alcove.
The trailer was carefully stripped down to its bare essentials. This involved removing the interior fittings, appliances, and any elements that were no longer usable or not aligned with the new design concept. Structural repairs were a critical part of the process. Any rust or damage to the frame was addressed, ensuring the trailer's integrity. This step was essential to make the trailer both safe and sturdy for its new purpose. The interior design was a fusion of vintage charm and modern functionality — reclaimed wood was used to create warm, rustic accents, and the layout was optimized for the new functions of a multi-purpose space. The interior was insulated for climate control, and new electrical and lighting systems were installed for practicality and ambiance. The color palette and decor choices were designed to create a calming and meditative atmosphere. Soft, soothing colors, such as blues and greens, were used to foster a sense of tranquility. The choice of furnishings, including modular office furniture and sleeping quarters, were curated for both comfort and style.
The restoration process was a careful blend of preserving the trailer's vintage charm and adapting it to a modern purpose. The result was a unique, inviting, and functional backyard office and meditation destination that celebrated the best of both worlds – the past and the present.
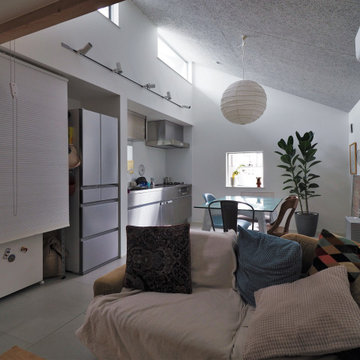
Стильный дизайн: гостиная-столовая среднего размера в стиле ретро с белыми стенами, серым полом, потолком из вагонки и обоями на стенах - последний тренд
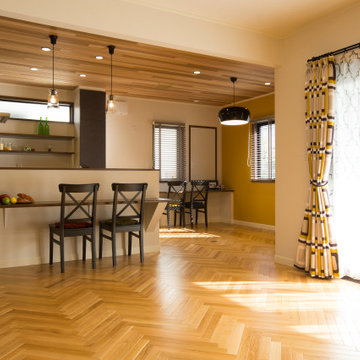
На фото: гостиная-столовая в стиле ретро с паркетным полом среднего тона, обоями на стенах, желтыми стенами, коричневым полом и деревянным потолком без камина
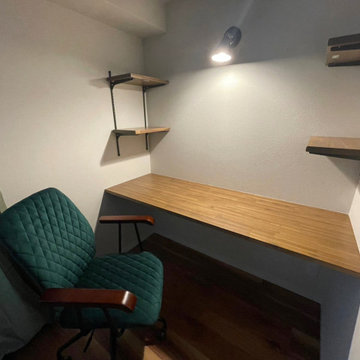
На фото: столовая в стиле ретро с темным паркетным полом, коричневым полом и обоями на стенах

Пример оригинального дизайна: большая гостиная-столовая в стиле ретро с желтыми стенами, светлым паркетным полом, двусторонним камином, фасадом камина из кирпича, потолком из вагонки и стенами из вагонки
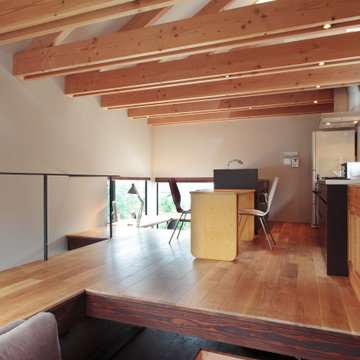
Пример оригинального дизайна: маленькая столовая в стиле ретро с бежевыми стенами, полом из фанеры, бежевым полом, балками на потолке и стенами из вагонки для на участке и в саду
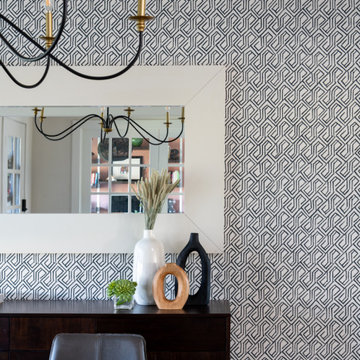
Transitional and MCM updates were abundant throughout this renovated 1980’s home in North Dallas. We reinvented the study with furniture and paint. Uniquely patterned wallpaper brought new life to the bathrooms and dining room, while other spaces received various lighting, furnishing, bedding and accessory updates.
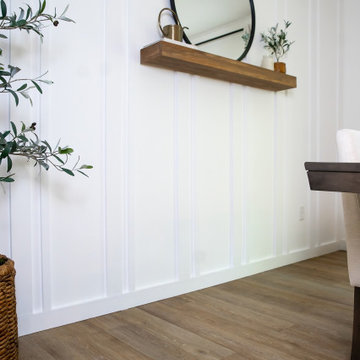
Refined yet natural. A white wire-brush gives the natural wood tone a distinct depth, lending it to a variety of spaces. With the Modin Collection, we have raised the bar on luxury vinyl plank. The result is a new standard in resilient flooring. Modin offers true embossed in register texture, a low sheen level, a rigid SPC core, an industry-leading wear layer, and so much more.
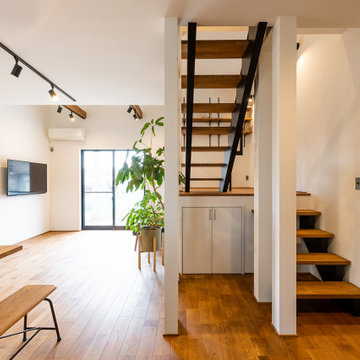
На фото: гостиная-столовая среднего размера в стиле ретро с белыми стенами, паркетным полом среднего тона, потолком с обоями и обоями на стенах
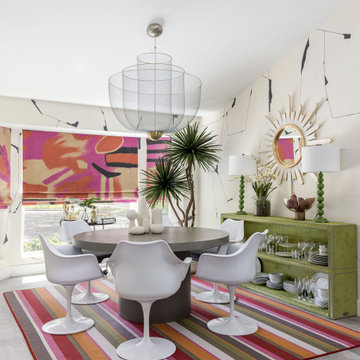
Our client craved bold color in this space, while maintaining a cool mid-century vibe. We brought in the graphic wallpaper and custom roman shade fabric, lighting, artwork and furnishings

In the dining room, we added a walnut bar with an antique gold toekick and antique gold hardware, along with an enclosed tall walnut cabinet for storage. The tall dining room cabinet also conceals a vertical steel structural beam, while providing valuable storage space. The original dining room cabinets had been whitewashed and they also featured many tiny drawers and damaged drawer glides that were no longer practical for storage. So, we removed them and built in new cabinets that look as if they have always been there. The new walnut bar features geometric wall tile that matches the kitchen backsplash. The walnut bar and dining cabinets breathe new life into the space and echo the tones of the wood walls and cabinets in the adjoining kitchen and living room. Finally, our design team finished the space with MCM furniture, art and accessories.
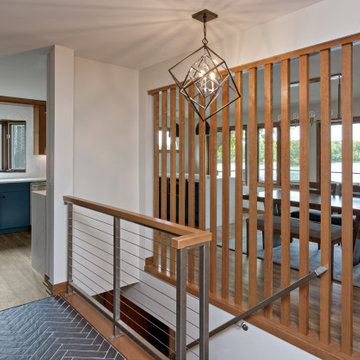
Mid-Century modern dining room with custom Cherry wood slat wall, Oak beams in living room.
Стильный дизайн: кухня-столовая среднего размера в стиле ретро с белыми стенами, полом из винила, коричневым полом и кирпичными стенами - последний тренд
Стильный дизайн: кухня-столовая среднего размера в стиле ретро с белыми стенами, полом из винила, коричневым полом и кирпичными стенами - последний тренд
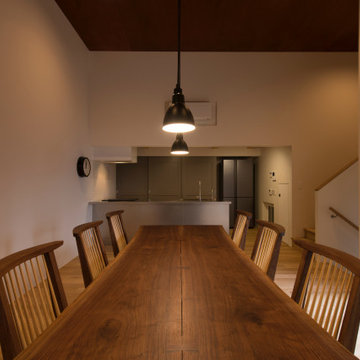
Свежая идея для дизайна: кухня-столовая среднего размера в стиле ретро с белыми стенами, полом из фанеры, коричневым полом, потолком из вагонки и обоями на стенах без камина - отличное фото интерьера
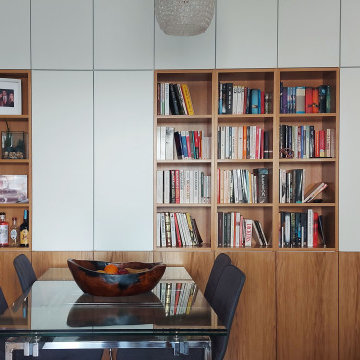
На фото: кухня-столовая в стиле ретро с белыми стенами, паркетным полом среднего тона, коричневым полом и деревянными стенами
Столовая в стиле ретро с любой отделкой стен – фото дизайна интерьера
9