Столовая в стиле модернизм с полом из сланца – фото дизайна интерьера
Сортировать:
Бюджет
Сортировать:Популярное за сегодня
21 - 40 из 110 фото
1 из 3
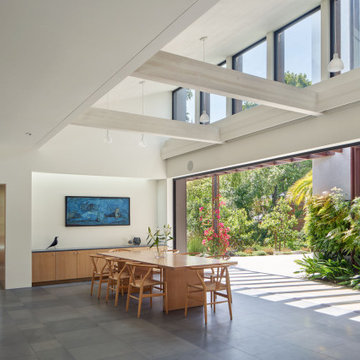
Свежая идея для дизайна: столовая в стиле модернизм с белыми стенами, полом из сланца, серым полом и балками на потолке - отличное фото интерьера
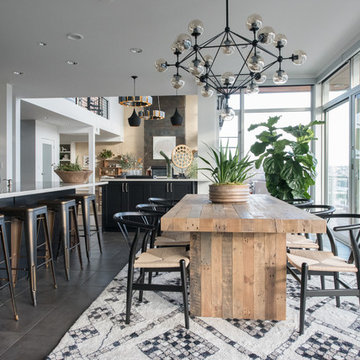
Стильный дизайн: большая кухня-столовая в стиле модернизм с белыми стенами и полом из сланца - последний тренд

Стильный дизайн: кухня-столовая среднего размера в стиле модернизм с серыми стенами, полом из сланца, стандартным камином, фасадом камина из плитки и коричневым полом - последний тренд
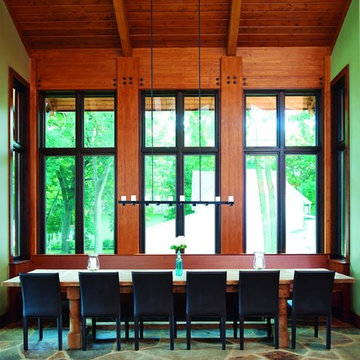
The Marvin Ultimate Casement Window is an innovative, high-performing casement window, offering expert craftsmanship, a variety of customization options, and superior value. Designed to suit virtually any application, these state-of-the-art windows feature concealed multi-point locks, patented exclusive wash mode, and durable hardware that ensures easy opening and smooth operation even on larger-sized windows.
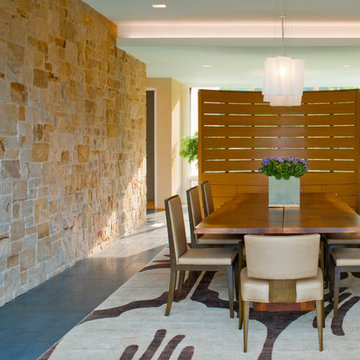
Photo by Maxwell MacKenzie
Пример оригинального дизайна: столовая в стиле модернизм с бежевыми стенами и полом из сланца
Пример оригинального дизайна: столовая в стиле модернизм с бежевыми стенами и полом из сланца
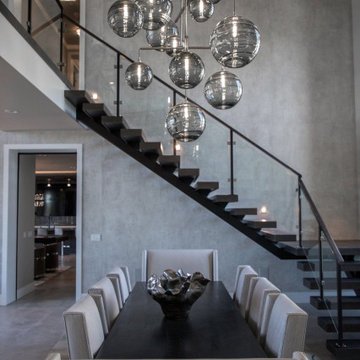
Источник вдохновения для домашнего уюта: большая гостиная-столовая в стиле модернизм с серыми стенами, полом из сланца, серым полом и сводчатым потолком без камина
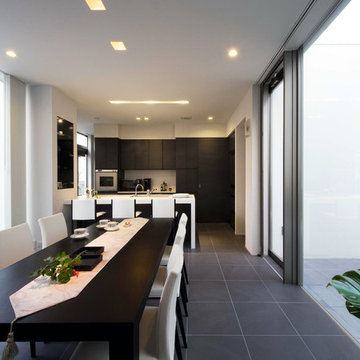
二つの庭との一体感を意識したダイニングは開口を全面ガラスとし、透明感のある空間に仕上げた。
На фото: кухня-столовая среднего размера в стиле модернизм с белыми стенами и полом из сланца без камина
На фото: кухня-столовая среднего размера в стиле модернизм с белыми стенами и полом из сланца без камина
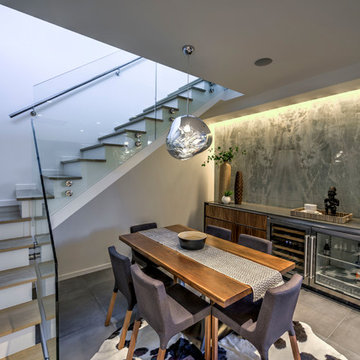
Kitchen Dining
Источник вдохновения для домашнего уюта: кухня-столовая среднего размера в стиле модернизм с зелеными стенами, полом из сланца и серым полом
Источник вдохновения для домашнего уюта: кухня-столовая среднего размера в стиле модернизм с зелеными стенами, полом из сланца и серым полом
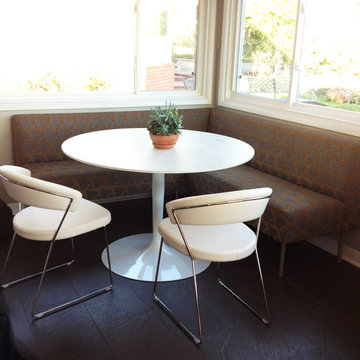
На фото: маленькая столовая в стиле модернизм с бежевыми стенами и полом из сланца для на участке и в саду
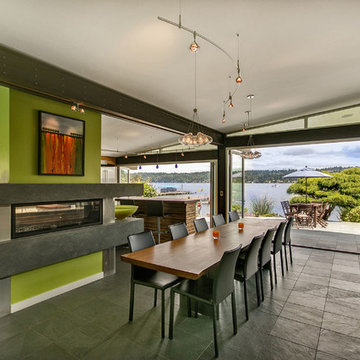
Paul Gjording
Идея дизайна: кухня-столовая в стиле модернизм с зелеными стенами, полом из сланца и двусторонним камином
Идея дизайна: кухня-столовая в стиле модернизм с зелеными стенами, полом из сланца и двусторонним камином
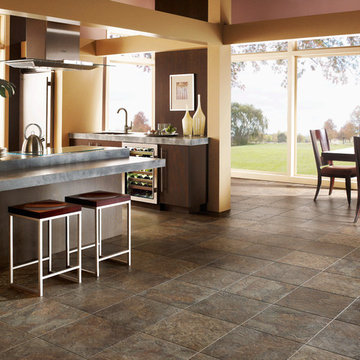
Идея дизайна: кухня-столовая среднего размера в стиле модернизм с бежевыми стенами и полом из сланца
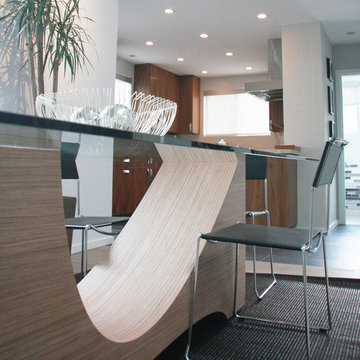
This dining table is an art piece! A piece of glass was added as a top. The DWR chairs were kept simple in black leather and chrome. The rug is a woven dark brown leather. The centerpiece is a wire sculpted bowl with metal balls inside.
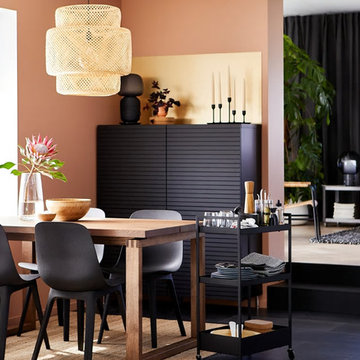
Earthy shades and a sustainability-focused dining space
A dining room that reflects your personal style, combined with storage that's close at hand, will probably make you want to sit and socialize here for hours.
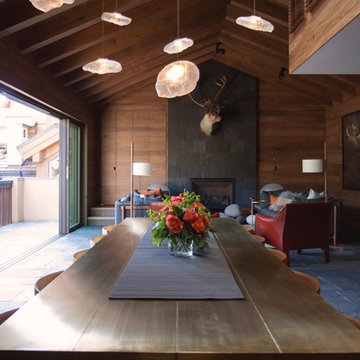
Francisco Cortina / Raquel Hernández
Свежая идея для дизайна: огромная гостиная-столовая в стиле модернизм с полом из сланца, стандартным камином, фасадом камина из камня и серым полом - отличное фото интерьера
Свежая идея для дизайна: огромная гостиная-столовая в стиле модернизм с полом из сланца, стандартным камином, фасадом камина из камня и серым полом - отличное фото интерьера
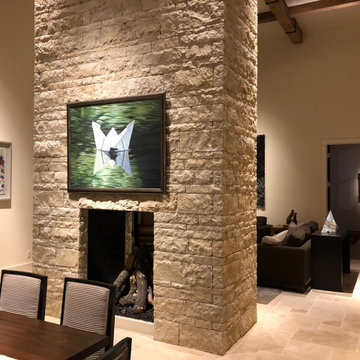
Modern Dining & Living Room Accent Lighting
This new construction modern style residence is located in a Mid-Town Tulsa neighborhood. The dining/living room has 18-foot ceilings with beautiful, aged wooden beams, and a textural stone fireplace as a wall divider between the two rooms. The owners have a wonderful art collection with clean simple modern furniture accents in both rooms.
My lighting approach was to reflected light off the art, stone texture fireplace and aged wooden beams to fill the rooms with light. With the high ceiling, it is best to specify a 15-watt LED adjustable recess fixture. As shown in the images, this type of fixture allows me to aim a specific beam diameter to accent various sizes of art and architectural details.
The color of light is important! For this project the art consultant requested a warm color temperature. I suggested a 3000-kelvin temperature with a high-color rendering index number that intensifies the color of the art. This color of light resembles a typical non-LED light used in table lamps.
After aiming all the lighting, the owner said this lighting project was his best experience he'd had working with a lighting designer. The outcome of the lighting complimented his esthetics as he hoped it would!
Client: DES, Rogers, AR https://www.des3s.com/
Lighting Designer: John Rogers
under the employ of DES
Architect/Builder: Mike Dankbar https://www.mrdankbar.com
Interior Designer: Carolyn Fielder Nierenberg carolyn@cdatulsa.com
CAMPBELL DESIGN ASSOCIATES https://www.cdatulsa.com
Photographer: John Rogers
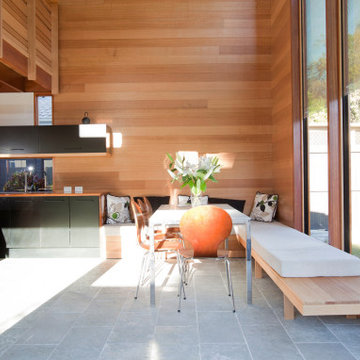
Источник вдохновения для домашнего уюта: большая гостиная-столовая в стиле модернизм с белыми стенами, полом из сланца, серым полом, сводчатым потолком и деревянными стенами
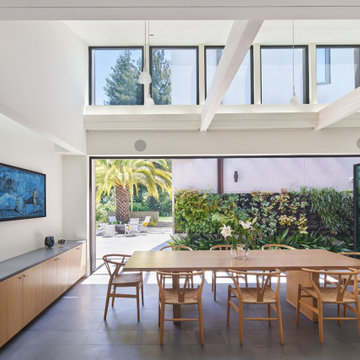
Источник вдохновения для домашнего уюта: столовая в стиле модернизм с белыми стенами, полом из сланца, серым полом и балками на потолке
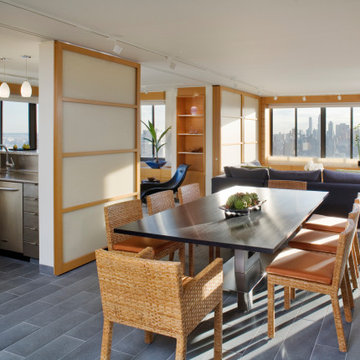
View of Living room and dining room.
На фото: гостиная-столовая среднего размера в стиле модернизм с белыми стенами, полом из сланца, серым полом и деревянными стенами без камина
На фото: гостиная-столовая среднего размера в стиле модернизм с белыми стенами, полом из сланца, серым полом и деревянными стенами без камина
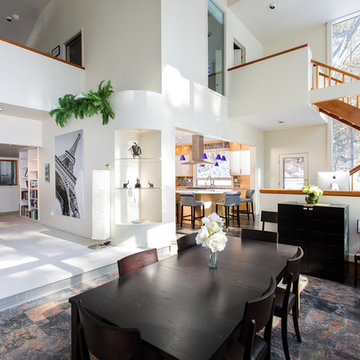
The impressive design of this modern home is highlighted by soaring ceilings united with expansive glass walls. Dual floating stair cases flank the open gallery, dining and living rooms creating a sprawling, social space for friends and family to linger. A stunning Weston Kitchen's renovation with a sleek design, double ovens, gas range, and a Sub Zero refrigerator is ideal for entertaining and makes the day-to-day effortless. A first floor guest room with separate entrance is perfect for in-laws or an au pair. Two additional bedrooms share a bath. An indulgent master suite includes a renovated bath, balcony,and access to a home office. This house has something for everyone including two projection televisions, a music studio, wine cellar, game room, and a family room with fireplace and built-in bar. A graceful counterpoint to this dynamic home is the the lush backyard. When viewed through stunning floor to ceiling windows, the landscape provides a beautiful and ever-changing backdrop. http://165conantroad.com/
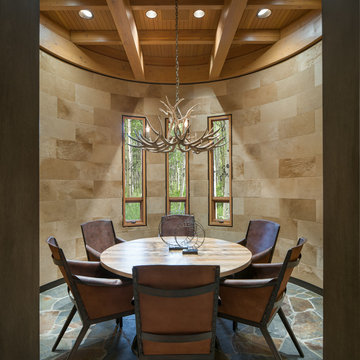
Josh Wells, for Sun Valley Magazine Fall 2016
Источник вдохновения для домашнего уюта: большая отдельная столовая в стиле модернизм с полом из сланца, бежевыми стенами и разноцветным полом без камина
Источник вдохновения для домашнего уюта: большая отдельная столовая в стиле модернизм с полом из сланца, бежевыми стенами и разноцветным полом без камина
Столовая в стиле модернизм с полом из сланца – фото дизайна интерьера
2