Столовая в стиле модернизм с любой отделкой стен – фото дизайна интерьера
Сортировать:
Бюджет
Сортировать:Популярное за сегодня
61 - 80 из 1 681 фото
1 из 3
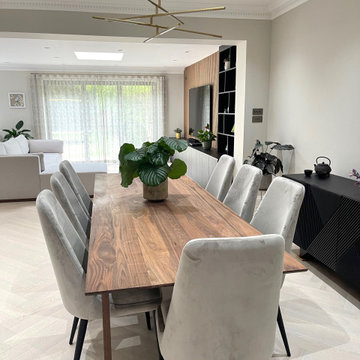
The open plan space from our Golders Green Project. We create a large space which worked as the hub for family life. We created a bespoke media unit to create a focal point and added beautiful lighting, flooring and furniture to complete the look.

Modern Dining Room in an open floor plan, sits between the Living Room, Kitchen and Outdoor Patio. The modern electric fireplace wall is finished in distressed grey plaster. Modern Dining Room Furniture in Black and white is paired with a sculptural glass chandelier.

This home provides a luxurious open flow, opulent finishes, and fluid cohesion between the spaces that give this small rear block home a grandness and larger than life feel.
– DGK Architects
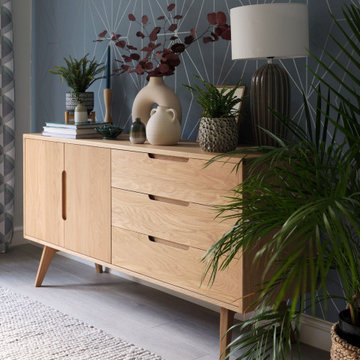
Пример оригинального дизайна: отдельная столовая среднего размера в стиле модернизм с синими стенами, полом из винила, коричневым полом и обоями на стенах

Entertainment kitchen with integrated dining table
На фото: кухня-столовая среднего размера в стиле модернизм с белыми стенами, полом из керамогранита, угловым камином, фасадом камина из металла, серым полом, сводчатым потолком и панелями на части стены с
На фото: кухня-столовая среднего размера в стиле модернизм с белыми стенами, полом из керамогранита, угловым камином, фасадом камина из металла, серым полом, сводчатым потолком и панелями на части стены с
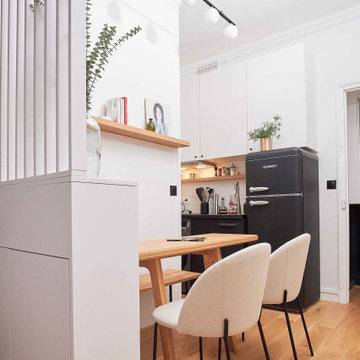
Ici l'espace repas fait aussi office de bureau! la table console se déplie en largeur et peut ainsi recevoir jusqu'à 6 convives mais également être utilisée comme bureau confortable pour l'étudiante qui occupe les lieux. La pièce de vie est séparée de l'espace nuit par un ensemble de menuiseries sur mesure avec côté nuit, un meuble chaussure positionné en support du claustra de séparation
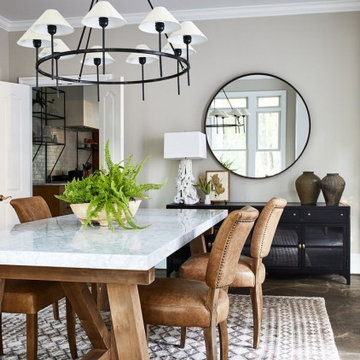
Источник вдохновения для домашнего уюта: большая отдельная столовая в стиле модернизм с паркетным полом среднего тона, стандартным камином, фасадом камина из камня, коричневым полом, многоуровневым потолком и панелями на стенах
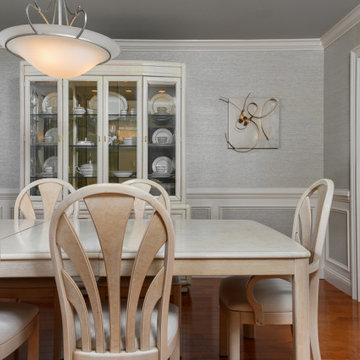
Modern update. Original light fixtures and mirror painted to match Helsor Bros. Jackie Von Tobel Greek Key hardware finish in Oyster Shell. Greek key panels - Kravet fabric with Stout Dubree tape. Custom wainscot with Wallquest Natural Textures paper. Uttermost artwork throughout both LR and DR.

Wrap-around windows and sliding doors extend the visual boundaries of the dining and lounge spaces to the treetops beyond.
Custom windows, doors, and hardware designed and furnished by Thermally Broken Steel USA.
Other sources:
Chandelier: Emily Group of Thirteen by Daniel Becker Studio.
Dining table: Newell Design Studios.
Parsons dining chairs: John Stuart (vintage, 1968).
Custom shearling rug: Miksi Rugs.
Custom built-in sectional: sourced from Place Textiles and Craftsmen Upholstery.
Coffee table: Pierre Augustin Rose.
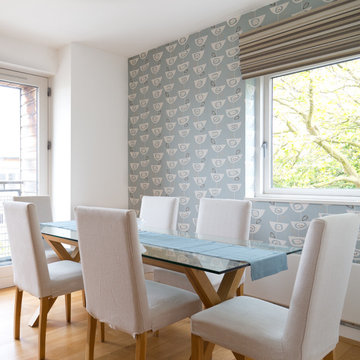
Dining area of kitchen diner. Wallpaper used to create statement wall and add interest
На фото: кухня-столовая среднего размера в стиле модернизм с синими стенами, полом из ламината, бежевым полом и обоями на стенах
На фото: кухня-столовая среднего размера в стиле модернизм с синими стенами, полом из ламината, бежевым полом и обоями на стенах
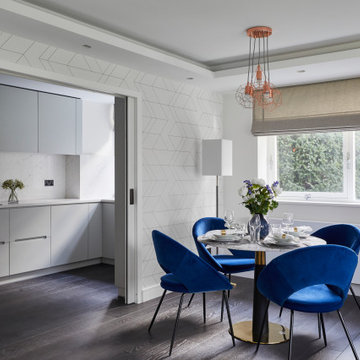
Пример оригинального дизайна: кухня-столовая среднего размера в стиле модернизм с бежевыми стенами, темным паркетным полом, серым полом, кессонным потолком и обоями на стенах
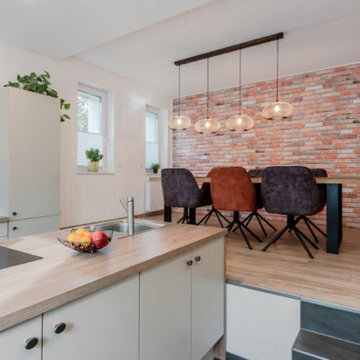
offener Essbereich zur Küche durch Treppenstufen verbunden.
На фото: гостиная-столовая среднего размера в стиле модернизм с белыми стенами, светлым паркетным полом, коричневым полом и кирпичными стенами
На фото: гостиная-столовая среднего размера в стиле модернизм с белыми стенами, светлым паркетным полом, коричневым полом и кирпичными стенами

4 pendant chandelier, custom wood wall design, ceramic tile flooring, marble waterfall island, under bar storage, sliding pantry barn door, wood cabinets, large modern cabinet handles, glass tile backsplash

Fun, luxurious, space enhancing solutions and pops of color were the theme for this globe-trotter young couple’s downtown condo.
The result is a space that truly reflect’s their vibrant and upbeat personalities, while being extremely functional without sacrificing looks. It is a space that exudes happiness and joie de vivre, from the secret bar to the inviting patio.

На фото: большая гостиная-столовая в стиле модернизм с серыми стенами, полом из фанеры, коричневым полом, потолком из вагонки и деревянными стенами
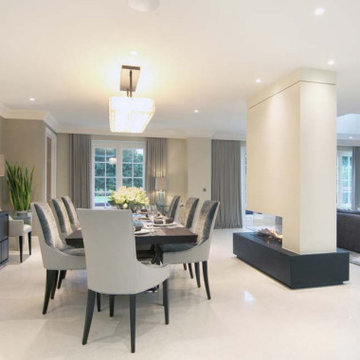
Part of a large open plan kitchen, dining and family space. The room divider fireplace was used to disguise a structural steel and adds a real wow factor to the room. The smoked American walnut custom table, sideboard and quartz pendants where all imported from the USA. The bespoke dining chairs and bar stools were adapted to fit my clients taller stature. Elegant curtains with remote controlled operation dress the large Georgian stye windows
Services:- Layouts, product selection and supply, custom lighting design, standard lighting supply and install, custom furniture design, supply and install, freight shipping and white glove service, kitchen consultation and finish selections, custom bar design, flooring selection, rugs, wall coverings, paint finishes, curtains, blinds, electric tracks, coving adaption for the tracks, art supply, accessories, hanging services, styling.
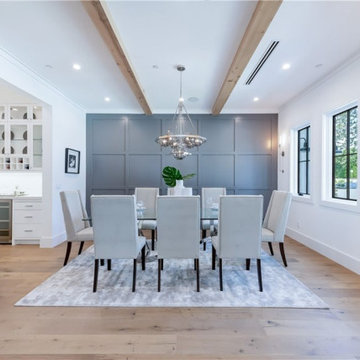
This is a view of the open dining room that leads to the kitchen.
Идея дизайна: большая кухня-столовая в стиле модернизм с серыми стенами, светлым паркетным полом, коричневым полом, балками на потолке и панелями на стенах без камина
Идея дизайна: большая кухня-столовая в стиле модернизм с серыми стенами, светлым паркетным полом, коричневым полом, балками на потолке и панелями на стенах без камина
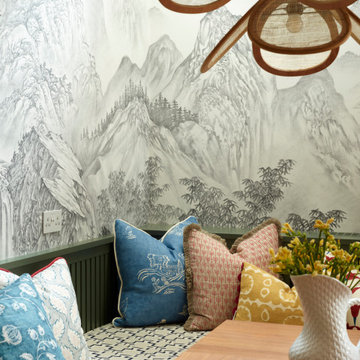
Источник вдохновения для домашнего уюта: столовая в стиле модернизм с обоями на стенах
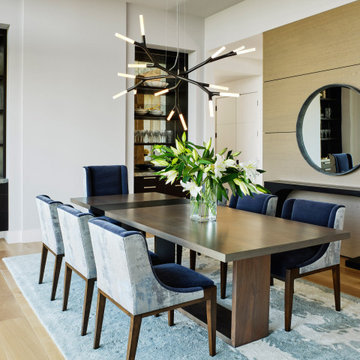
Again, indoor/outdoor living, achieved with 16’ of glass, half of which opens directly to the back yard. A space the owners could enjoy with family and friends. Outdoor kitchen is tucked conveniently against a wall outside, but out of view. Colors inspired by the outdoors—natural wood paneled wall, a free-standing element that separates dining room from foyer. We view the chandelier as reminiscent of coral and the tones of the dining chairs, rug, and Cielo Quartzite countertop on the built-ins reflecting those of the bay and sea. (The owners love the ocean.) The hand-silvered, antiqued mirror tile at the back of the built-ins, adds just a touch of glam, as does the jewel-like hardware on the cabinets

Идея дизайна: отдельная столовая среднего размера в стиле модернизм с разноцветными стенами, полом из керамогранита, разноцветным полом, балками на потолке и деревянными стенами без камина
Столовая в стиле модернизм с любой отделкой стен – фото дизайна интерьера
4